Living Room Design Photos with a Library and a Tile Fireplace Surround
Refine by:
Budget
Sort by:Popular Today
121 - 140 of 881 photos
Item 1 of 3
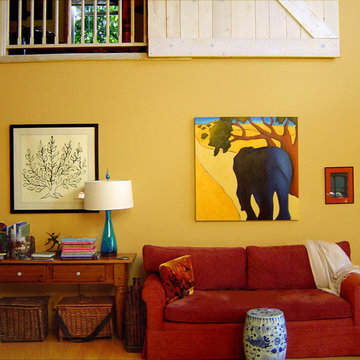
There is a white sliding barn door to the loft over the open-floor plan of a living room. The Blencko lamp, is produced by the historic glass manufacturer from the early 50s by the same name. Blencko designs are handblown shapes like this cobalt blue carafe shape. The orange-red sofa is contrasted nicely against the yellow wall and blue accents of the elephant painting and Asian porcelain floor table. Loft Farmhouse, San Juan Island, Washington. Belltown Design. Photography by Paula McHugh
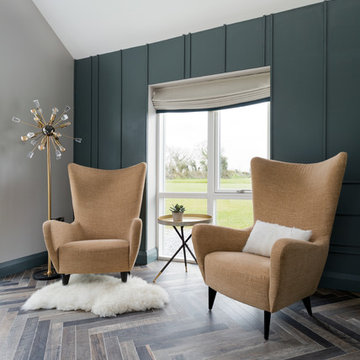
Inspiration for a large contemporary open concept living room in Cork with a library, black walls, ceramic floors, a standard fireplace, a tile fireplace surround, no tv and brown floor.
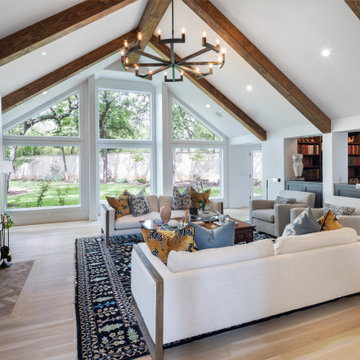
Photo of a large open concept living room in Austin with white walls, light hardwood floors, a tile fireplace surround, brown floor, vaulted and a library.
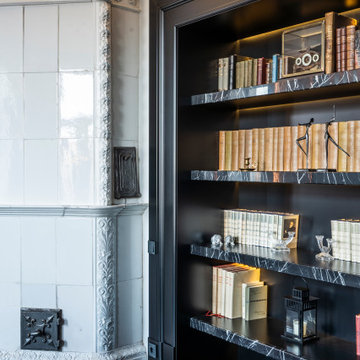
Зона гостиной - большое объединённое пространство, совмещённой с кухней-столовой. Это главное место в квартире, в котором собирается вся семья.
В зоне гостиной расположен большой диван, стеллаж для книг с выразительными мраморными полками и ТВ-зона с большой полированной мраморной панелью.
Историческая люстра с золотистыми элементами и хрустальными кристаллами на потолке диаметром около двух метров была куплена на аукционе в Европе. Рисунок люстры перекликается с рисунком персидского ковра лежащего под ней. Чугунная печь 19 века – это настоящая печь, которая стояла на норвежском паруснике 19 века. Печь сохранилась в идеальном состоянии. С помощью таких печей обогревали каюты парусника. При наступлении холодов и до включения отопления хозяева протапливают данную печь, чугун быстро отдает тепло воздуху и гостиная прогревается.
Выразительные оконные откосы обшиты дубовыми досками с тёплой подсветкой, которая выделяет рельеф исторического кирпича. С широкого подоконника открываются прекрасные виды на зелёный сквер и размеренную жизнь исторического центра Петербурга.
В ходе проектирования компоновка гостиной неоднократно пересматривалась, но основная идея дизайна интерьера в лофтовом стиле с открытым кирпичем, бетоном, брутальным массивом, визуальное разделение зон и сохранение исторических элементов - прожила до самого конца.
Одной из наиболее амбициозных идей была присвоить часть пространства чердака, на который могла вести красивая винтовая чугунная лестница с подсветкой.
После того, как были произведены замеры чердачного пространства, было решено отказаться от данной идеи в связи с недостаточным количеством свободной площади необходимой высоты.
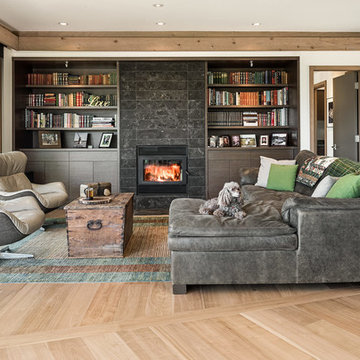
Allan has used hardwood floors in every house he has created. He notes hardwood floors are becoming more popular. He likes to focus on natural, superior, long lasting materials for all parts of the construction of his houses. His clients have understood the value of enduring materials in the kind of projects he has been fortunate to have.
Allan specifies CRAFT floors to solve some of the most common concerns in flooring selection. This includes access to interesting and unique floors of lasting quality (solid core components and longer lengths are key), responsibly sourced materials, and a reliable advanced construction that performs in any home environment including being radiant heat compatible.
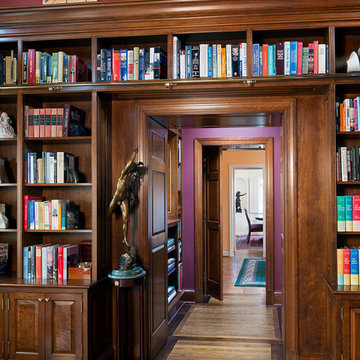
The client is an avid collector of books. Her modest cape cod home provided little room for the collection and she realized that her home did not take advantage of the depth of her property. The rear yard was unlandscaped and sloped toward the rear of the house. The goal was to create a library that oriented to a rear garden and to create an exterior terrace which would address the slope of the property and form a sheltered outdoor space for dining and relaxation.
The solution was to create a library addition with a large bow window with built-in desk facing the newly formed upper garden. In collaboration with a landscape architect, we terraced the sloping site and created a courtyard between the garage and new library, sheltered by a pergola. The French doors added to the modest garage provide the other side of the courtyard.
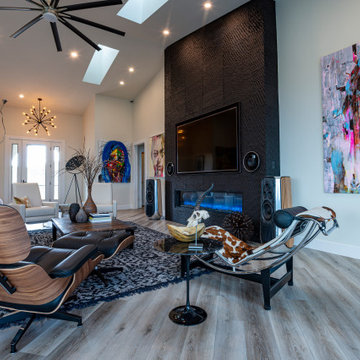
The modern/contemporary living room area from our JPK design project in North Phoenix, featuring the gorgeous Eames Lounger and Le Corbusier recliner, with stunning contemporary art work, and a custom chiseled basalt stone fireplace. Designed by Steve Price, built by NexGen Homes, Photography by Eddie Edwards
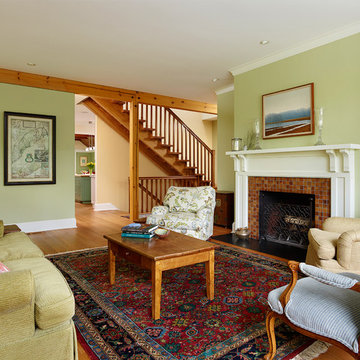
Jeffrey Totaro, Photographer
Mid-sized country open concept living room in Philadelphia with a library, green walls, medium hardwood floors, a standard fireplace, a tile fireplace surround and no tv.
Mid-sized country open concept living room in Philadelphia with a library, green walls, medium hardwood floors, a standard fireplace, a tile fireplace surround and no tv.
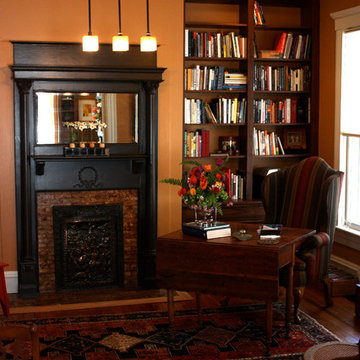
The original columned wood mantel with tile surround and mirror were stripped of paint and restored to its stained wood finish. Book shelves were added, creating a cozy new living room/library.
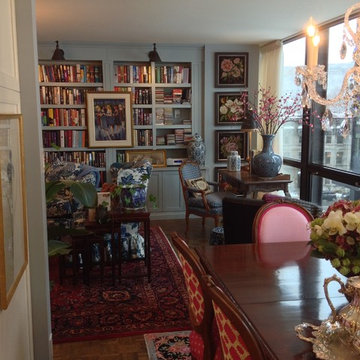
Here, the drapes are open, and you can just make out the view of the mountain, just below the ceiling line. On a clear day, it is a wonderful thing to look at!
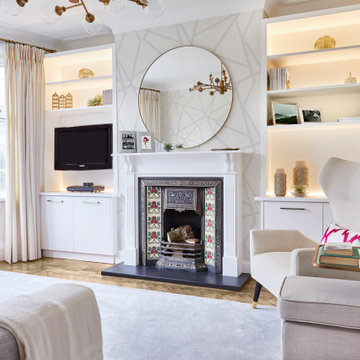
The complete renovation of a 1930s living room with a large Bay window.
Inspiration for a small modern living room in Cardiff with a library, white walls, medium hardwood floors, a standard fireplace, a tile fireplace surround, a built-in media wall, brown floor and wallpaper.
Inspiration for a small modern living room in Cardiff with a library, white walls, medium hardwood floors, a standard fireplace, a tile fireplace surround, a built-in media wall, brown floor and wallpaper.
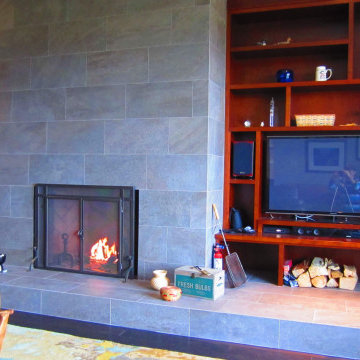
This is an example of an expansive transitional open concept living room in Vancouver with a library, dark hardwood floors, a standard fireplace, a tile fireplace surround, a corner tv and brown floor.
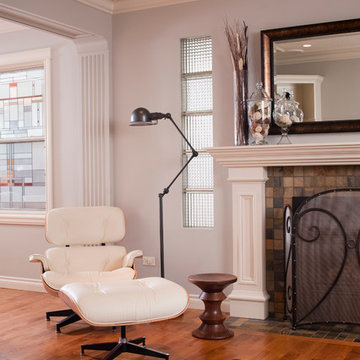
Expansive contemporary open concept living room in Calgary with grey walls, a library, medium hardwood floors, a standard fireplace, a tile fireplace surround and no tv.
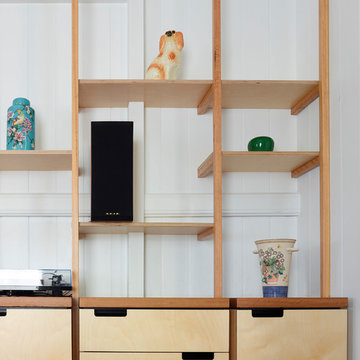
Scott Burrows
This is an example of a small contemporary enclosed living room in Brisbane with a library, light hardwood floors, a two-sided fireplace, a tile fireplace surround and brown floor.
This is an example of a small contemporary enclosed living room in Brisbane with a library, light hardwood floors, a two-sided fireplace, a tile fireplace surround and brown floor.
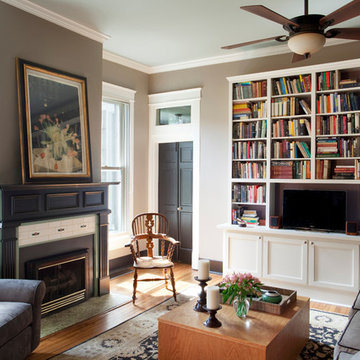
Photography by Neely Tabor
Inspiration for a traditional open concept living room in Nashville with a library, grey walls, light hardwood floors, a standard fireplace, a tile fireplace surround and a built-in media wall.
Inspiration for a traditional open concept living room in Nashville with a library, grey walls, light hardwood floors, a standard fireplace, a tile fireplace surround and a built-in media wall.
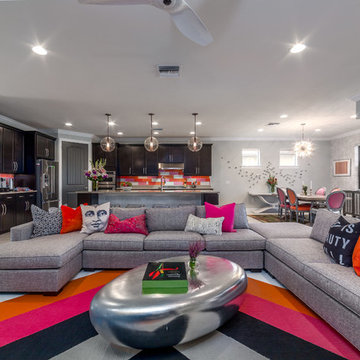
This is an example of a large transitional open concept living room in Tampa with a library, grey walls, porcelain floors, a ribbon fireplace, a tile fireplace surround and no tv.
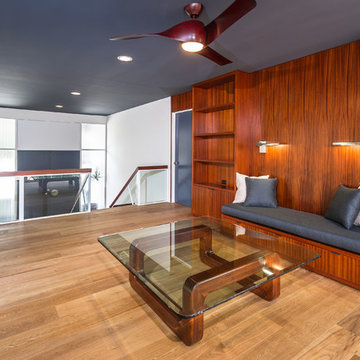
Unlimited Style Photography
Inspiration for a large midcentury loft-style living room in Los Angeles with a library, yellow walls, light hardwood floors, a standard fireplace, a tile fireplace surround and no tv.
Inspiration for a large midcentury loft-style living room in Los Angeles with a library, yellow walls, light hardwood floors, a standard fireplace, a tile fireplace surround and no tv.
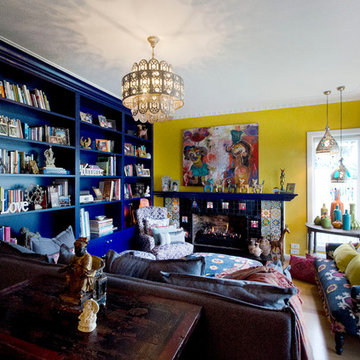
Design ideas for a large eclectic enclosed living room in Melbourne with a library, yellow walls, medium hardwood floors, a standard fireplace and a tile fireplace surround.
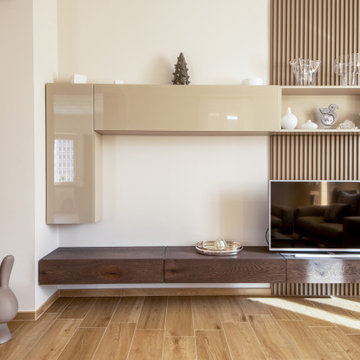
Arredo con mobili sospesi Lago, e boiserie in legno realizzata da falegname su disegno
Mid-sized modern open concept living room in Milan with a library, ceramic floors, a wood stove, a tile fireplace surround, a freestanding tv, beige floor, recessed and decorative wall panelling.
Mid-sized modern open concept living room in Milan with a library, ceramic floors, a wood stove, a tile fireplace surround, a freestanding tv, beige floor, recessed and decorative wall panelling.
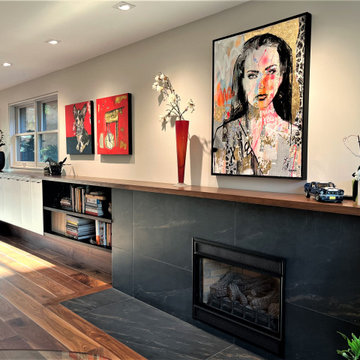
FIREPLACE
Photo of an open concept living room in Ottawa with a library, a standard fireplace, a tile fireplace surround and black floor.
Photo of an open concept living room in Ottawa with a library, a standard fireplace, a tile fireplace surround and black floor.
Living Room Design Photos with a Library and a Tile Fireplace Surround
7