Living Room Design Photos with a Library and a Wood Fireplace Surround
Refine by:
Budget
Sort by:Popular Today
161 - 180 of 1,268 photos
Item 1 of 3
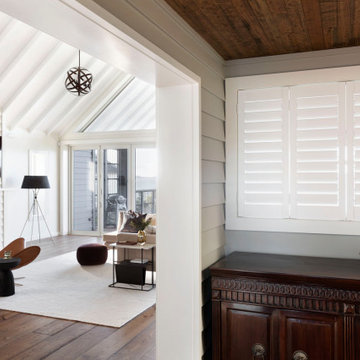
A sun drenched open living space that flows out to the sea views and outdoor entertaining
Photo of a large contemporary open concept living room in Auckland with a library, white walls, light hardwood floors, a standard fireplace, a wood fireplace surround, a wall-mounted tv, brown floor and vaulted.
Photo of a large contemporary open concept living room in Auckland with a library, white walls, light hardwood floors, a standard fireplace, a wood fireplace surround, a wall-mounted tv, brown floor and vaulted.
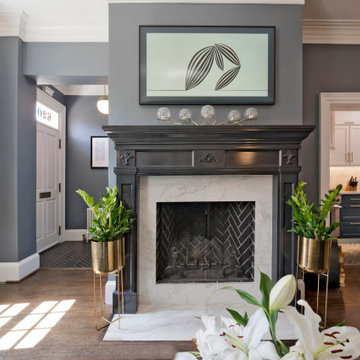
Photo of a small traditional enclosed living room in DC Metro with a library, grey walls, medium hardwood floors, a standard fireplace, a wood fireplace surround, a wall-mounted tv and brown floor.
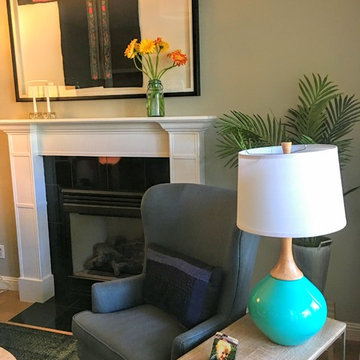
Mountain View, CA
This busy Silicon Valley family wanted a grown-up reading room, a soothing retreat from hectic schedules and everyday clutter. Our clients' collection of global textiles, inspired the color scheme of varied blues, while comfortable seating and good lighting make it a functional place to get lost in a book.
Note: custom framing of an embroidered jacket from China, and making pillows out of appliqued rectangles from Central America, make this room a uniquely personal space.
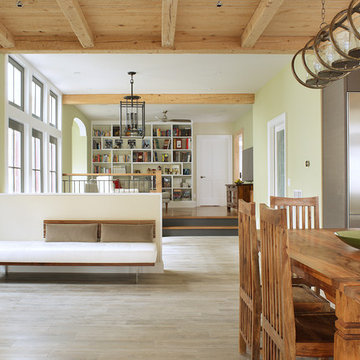
Rosen Kelly Conway Architecture & Design,
Photographer: Peter Rymwid Architectural Photography
Photo of a mid-sized contemporary open concept living room in New York with green walls, light hardwood floors, a standard fireplace, a wood fireplace surround, a wall-mounted tv and a library.
Photo of a mid-sized contemporary open concept living room in New York with green walls, light hardwood floors, a standard fireplace, a wood fireplace surround, a wall-mounted tv and a library.
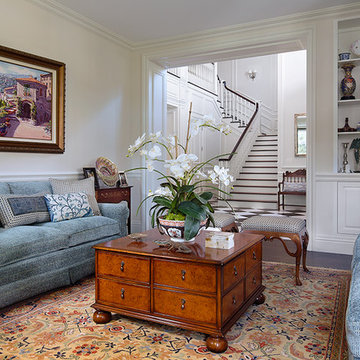
Craig Denis Photography
Inspiration for a large traditional open concept living room in Miami with a library, dark hardwood floors, a standard fireplace, a wood fireplace surround and brown floor.
Inspiration for a large traditional open concept living room in Miami with a library, dark hardwood floors, a standard fireplace, a wood fireplace surround and brown floor.
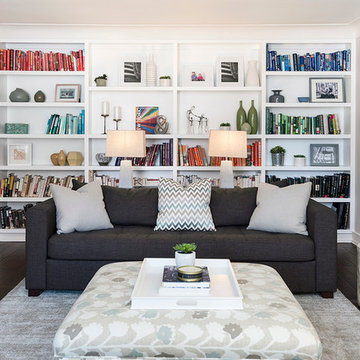
Ryan Fung Photography
Design ideas for a mid-sized transitional enclosed living room in Toronto with dark hardwood floors, a standard fireplace, a wood fireplace surround, a library and grey walls.
Design ideas for a mid-sized transitional enclosed living room in Toronto with dark hardwood floors, a standard fireplace, a wood fireplace surround, a library and grey walls.
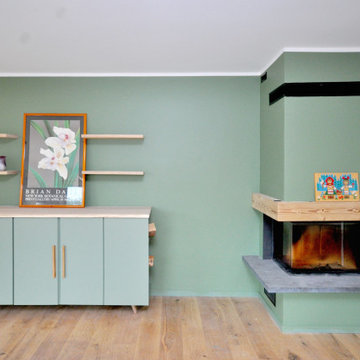
Design ideas for a country open concept living room in Lyon with a library, green walls, light hardwood floors, a corner fireplace, a wood fireplace surround and no tv.
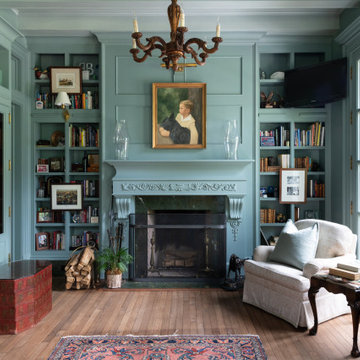
Inspiration for a mid-sized traditional enclosed living room in Atlanta with a library, light hardwood floors, a standard fireplace, a wood fireplace surround, brown floor and panelled walls.
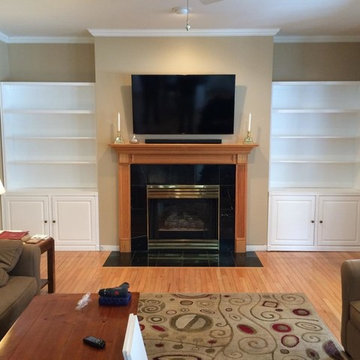
Maple painted cabinet and bookcase/hutch top wall units. Each unit is 48"w. The cabinets are 30"h and 16"deep; the bookcases are 54"h and 12"deep. These units are completely customizable. Photos taken by Sam's Wood Furniture Staff
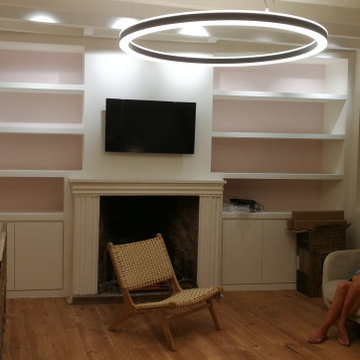
La partie salon mène au RDC et à l'étage des enfants
Le mur en pierre d'origine disposait de 2 fenêtres condamnées dans le passé, nous les avons transformées en niches déco et créé un bandeau horizontale qui agrandit visuellement l'espace relativement restreint.
Nous avons créé de part et d'autre de la cheminée deux éléments de bibliothèque avec rangements bas fermés. La TV prend place au dessus de la cheminée, le fond de la bibliothèque joue le rappel avec la cuisine puisqu'il reprend le même rose.
Le luminaire de 136cm de diamètre est un élément remarquable de la décoration, qui sera très prochainement complétée par le mobilier commandé pour le projet.
Un escalier colimaçon dessiné pour le projet prendra place pour accéder au R+2.
L'escalier menant au RDC existant très raide de type "pas japonais" reçoit désormais une main courante rétroéclairée dessinée pour le projet afin d'assurer la sécurité.
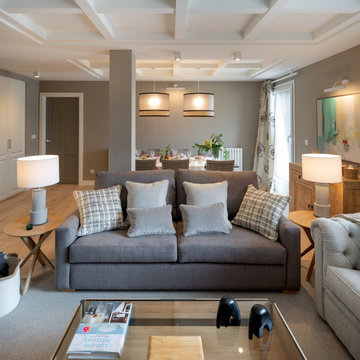
Reforma integral Sube Interiorismo www.subeinteriorismo.com
Biderbost Photo
Inspiration for a large transitional open concept living room in Bilbao with a library, grey walls, laminate floors, a ribbon fireplace, a wood fireplace surround, a built-in media wall, beige floor, coffered and wallpaper.
Inspiration for a large transitional open concept living room in Bilbao with a library, grey walls, laminate floors, a ribbon fireplace, a wood fireplace surround, a built-in media wall, beige floor, coffered and wallpaper.
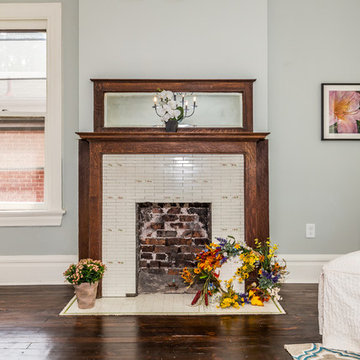
Expansive traditional open concept living room with a library, grey walls, dark hardwood floors, a standard fireplace, a wood fireplace surround and brown floor.
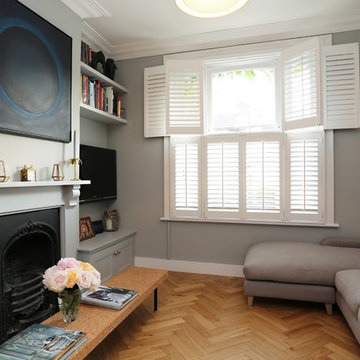
Fine House Photography
This is an example of a large eclectic open concept living room in London with a library, grey walls, light hardwood floors, a standard fireplace, a wood fireplace surround, a wall-mounted tv and beige floor.
This is an example of a large eclectic open concept living room in London with a library, grey walls, light hardwood floors, a standard fireplace, a wood fireplace surround, a wall-mounted tv and beige floor.
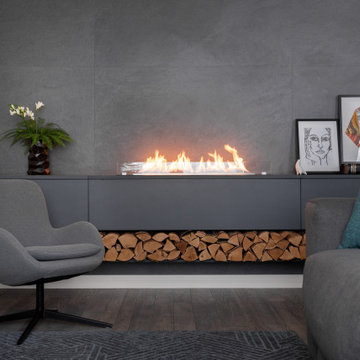
Apartment in Moscow (Mosfilm), 2019
Project - Planka.buro
Design - Mospace
Interior styling - Yulia Akimenko
Inspiration for a mid-sized contemporary living room in Moscow with a library, a ribbon fireplace and a wood fireplace surround.
Inspiration for a mid-sized contemporary living room in Moscow with a library, a ribbon fireplace and a wood fireplace surround.
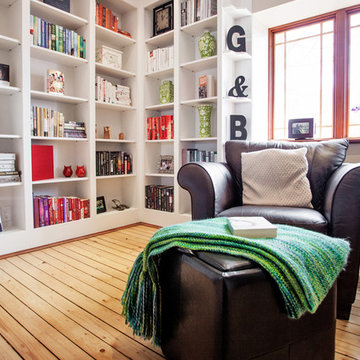
Inspiration for a mid-sized beach style enclosed living room in Toronto with a library, white walls, light hardwood floors, a standard fireplace, a wood fireplace surround and a built-in media wall.
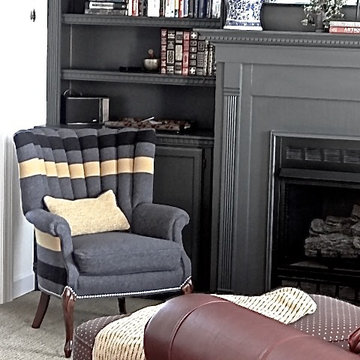
Custom upholstery and unique accessories gives this room a very comfortable feel. The right color grey for the fireplace adds to the rooms warmth.
Small traditional enclosed living room in Chicago with a library, white walls, carpet, a standard fireplace, a wood fireplace surround and no tv.
Small traditional enclosed living room in Chicago with a library, white walls, carpet, a standard fireplace, a wood fireplace surround and no tv.
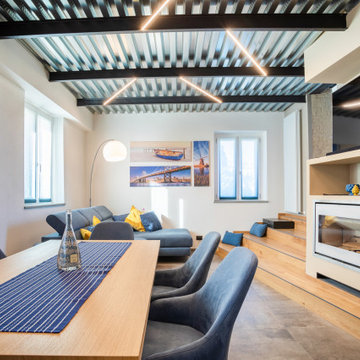
Casa AL
Ristrutturazione completa con ampliamento di 110 mq
Design ideas for a mid-sized contemporary loft-style living room in Milan with a library, grey walls, porcelain floors, a standard fireplace, a wood fireplace surround, a wall-mounted tv, grey floor, exposed beam and wallpaper.
Design ideas for a mid-sized contemporary loft-style living room in Milan with a library, grey walls, porcelain floors, a standard fireplace, a wood fireplace surround, a wall-mounted tv, grey floor, exposed beam and wallpaper.
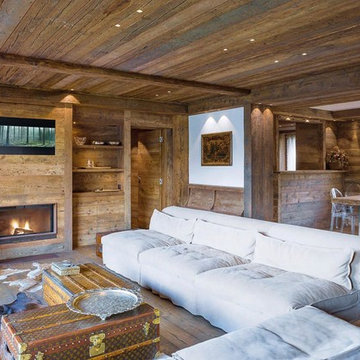
ph Nicola Bombassei
Photo of a mid-sized country open concept living room in Venice with brown walls, medium hardwood floors, a standard fireplace, a wood fireplace surround, a built-in media wall, a library and brown floor.
Photo of a mid-sized country open concept living room in Venice with brown walls, medium hardwood floors, a standard fireplace, a wood fireplace surround, a built-in media wall, a library and brown floor.
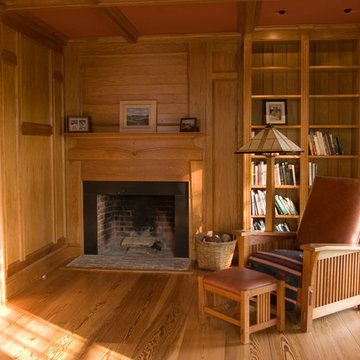
The Arts & Crafts Movement encompasses the work of the Greene Brothers, Gustav Stickley, and notably, the genius of Rene Mackintosh and his wife, M. McDonald. Their art informed and invigorated the spiritual and contemplative aspects of the movement.
For this design our client imposed no boundaries on the project, except that the room serve as both library and guest room. The existing fireplace, squeezed into a corner, posed an initial challenge, but now appears well intended for the space.
Warm butternut was used to soften the room. Organic details appoint the bookcase columns and the surrounding passages of paneling. Windows were framed with angled panels, and sills were deepened to invite a relaxed view of the yard. The bed is tucked in its own niche, limiting its intrusion upon the room’s other uses.
Multi-function rooms require deft design, and exceptional craftsmanship. The art of renowned glass artisan, Wayne Cain, contributed masterfully to this room’s appeal. Design and detail are hallmarks of the craftsmanship from Jaeger and Ernst.
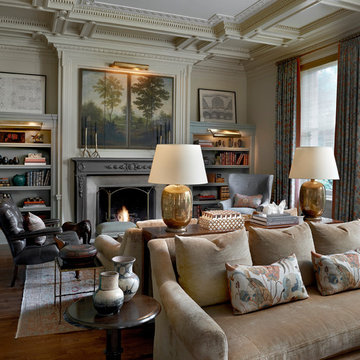
State Parkway, Jessica Lagrange Interiors LLC, Photo by Tony Soluri
Design ideas for a mid-sized traditional enclosed living room in Chicago with a library, grey walls, medium hardwood floors, a standard fireplace, a wood fireplace surround and no tv.
Design ideas for a mid-sized traditional enclosed living room in Chicago with a library, grey walls, medium hardwood floors, a standard fireplace, a wood fireplace surround and no tv.
Living Room Design Photos with a Library and a Wood Fireplace Surround
9