Living Room Design Photos with a Library and Beige Floor
Refine by:
Budget
Sort by:Popular Today
161 - 180 of 3,762 photos
Item 1 of 3
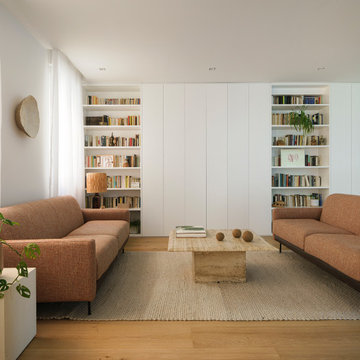
Photo of a mediterranean open concept living room in Madrid with a library, white walls, medium hardwood floors, a built-in media wall and beige floor.
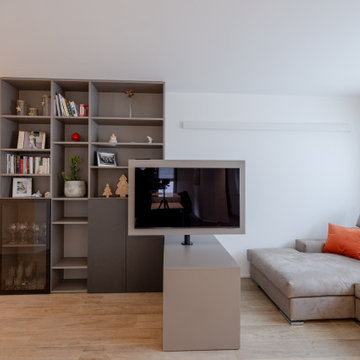
La libreria è composta da elementi chiusi ed aperti, con ante in vetro fumé ed ante della stessa finitura/colore della cucina; il mobile tv con pannello girevole ci permettere di vedere la TV sia dal divano che dalla cucina e sala da pranzo
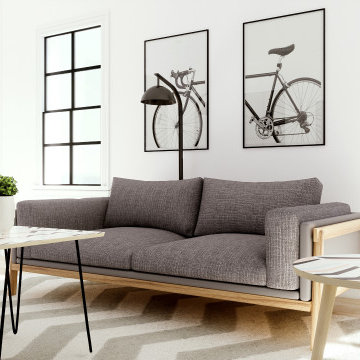
E-Design To A-mazing Design
Convert your E-Designs to 3D Designs based on real market & Impress your clients/customers ✨with "Interactive designs - Videos- 360 Images" showing them multi options/styles ?
that well save a ton of time ⌛ and money ?.
Ready to work with professional designers/Architects however where you are ? creating High-quality Affordable and creative Interactive designs.
Check our website to see our services/work and you can also try our "INTERACTIVE DESIGN DEMO".
https://lnkd.in/drK-3pf
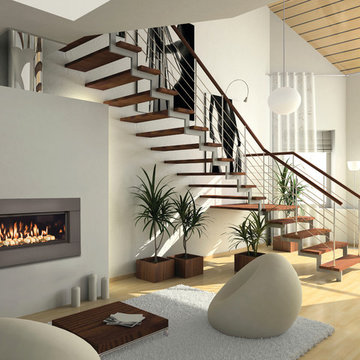
Town & Country - Perfectly suited for smaller spaces, the WS38 comes complete with interior lighting and Town & Country's unmatched Design-A-Fire versatility. Let the WS38 take you one step further in creating the ultimate contemporary landscape fireplace.
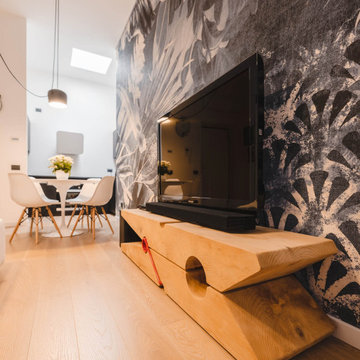
La grossa molletta di cedro di Riva 1920.
Foto di Simone Marulli
Inspiration for a small contemporary open concept living room in Milan with a library, multi-coloured walls, light hardwood floors, a ribbon fireplace, a metal fireplace surround, a freestanding tv, beige floor and wallpaper.
Inspiration for a small contemporary open concept living room in Milan with a library, multi-coloured walls, light hardwood floors, a ribbon fireplace, a metal fireplace surround, a freestanding tv, beige floor and wallpaper.
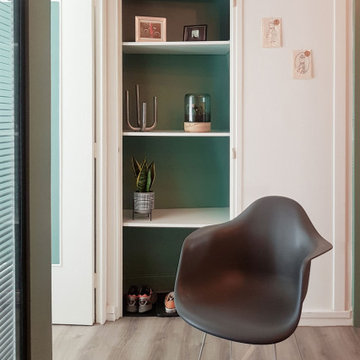
Salon de l'appartement avec une verrière murale pour profiter de la luminosité naturelle de la baie vitrée de la chambre.
Ancien placard mural transformé en bibliothèque
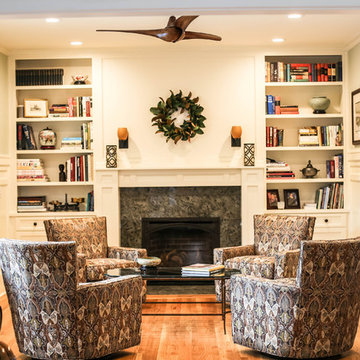
This is an example of a mid-sized transitional enclosed living room in Sacramento with a library, grey walls, light hardwood floors, a standard fireplace, a tile fireplace surround, no tv and beige floor.
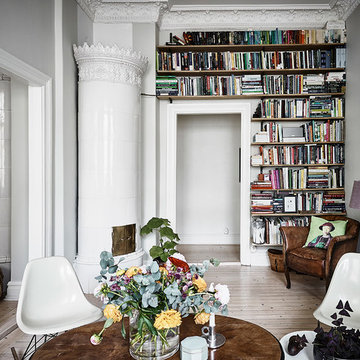
Photo of a scandinavian enclosed living room in Gothenburg with a library, grey walls, light hardwood floors, a corner fireplace, a metal fireplace surround, no tv and beige floor.
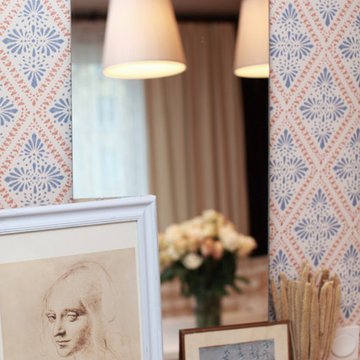
Дмитрий Константинов
This is an example of a small scandinavian open concept living room in Moscow with a library, multi-coloured walls, laminate floors and beige floor.
This is an example of a small scandinavian open concept living room in Moscow with a library, multi-coloured walls, laminate floors and beige floor.
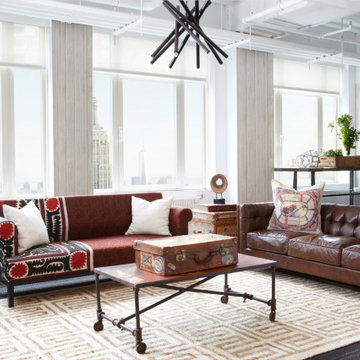
We were inspired by the beautiful blend that results when you pair together vintage with industrial. The exposed ceiling gave the space a naturally-industrial feel, so we played off of the aesthetic by selecting very modern chandeliers. You’ll notice that these chandeliers, along with the rugs, mark each quadrant as part of a definitive whole. To add warmth to a space, nothing does it better than vintage! We chose a leather sofa with antique brass nailheads and buttery red and brown tones that add a touch of coziness to the workspace. You’ll also find hints of our Global Bazaar collection in this quadrant, bringing diversity and unique textiles to the look.
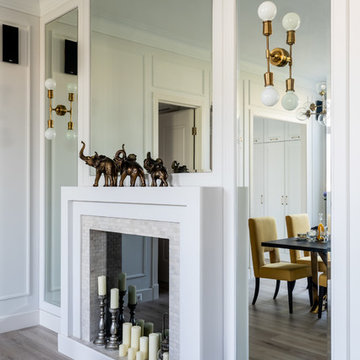
фотограф: Василий Буланов
This is an example of a large transitional open concept living room in Moscow with a library, white walls, laminate floors, a standard fireplace, a tile fireplace surround, a built-in media wall and beige floor.
This is an example of a large transitional open concept living room in Moscow with a library, white walls, laminate floors, a standard fireplace, a tile fireplace surround, a built-in media wall and beige floor.
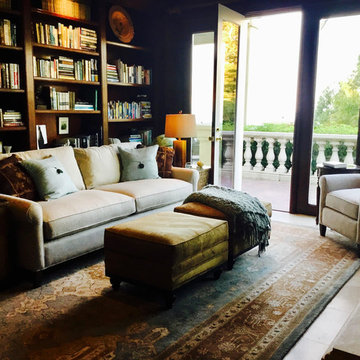
Mid-sized traditional enclosed living room in San Francisco with beige floor, brown walls, a standard fireplace, a wood fireplace surround, a library and no tv.
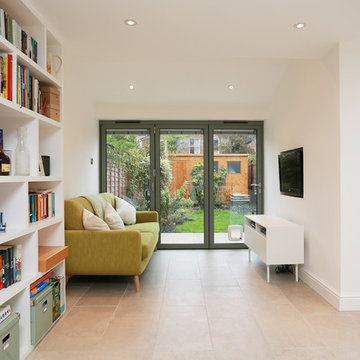
Image: Fine House Studio © 2015 Houzz
Photo of a mid-sized contemporary open concept living room in London with a library, white walls, no fireplace, a wall-mounted tv and beige floor.
Photo of a mid-sized contemporary open concept living room in London with a library, white walls, no fireplace, a wall-mounted tv and beige floor.
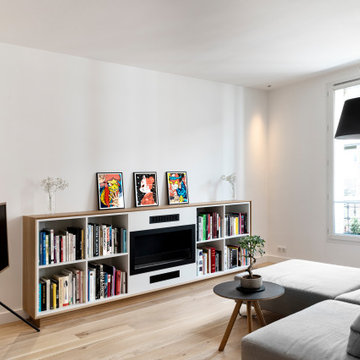
Mid-sized contemporary open concept living room in Paris with a library, white walls, light hardwood floors, a freestanding tv and beige floor.
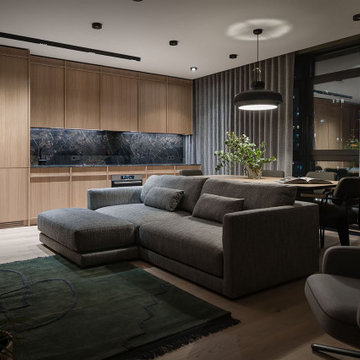
В портфолио Design Studio Yuriy Zimenko можно найти разные проекты: монохромные и яркие, минималистичные и классические. А все потому, что Юрий Зименко любит экспериментировать. Да и заказчики свое жилье видят по-разному. В случае с этой квартирой, расположенной в одном из новых жилых комплексов Киева, построение проекта началось с эмоций. Во время первой встречи с дизайнером, его будущие заказчики обмолвились о недавнем путешествии в Австрию. В семье двое сыновей, оба спортсмены и поездки на горнолыжные курорты – не просто часть общего досуга. Во время последнего вояжа, родители и их дети провели несколько дней в шале. Рассказывали о нем настолько эмоционально, что именно дома на альпийских склонах стали для дизайнера Юрия Зименко главной вводной в разработке концепции квартиры в Киеве. «В чем главная особенность шале? В обилии натурального дерева. А дерево в интерьере – отличный фон для цветовых экспериментов, к которым я время от времени прибегаю. Мы ухватились за эту идею и постарались максимально раскрыть ее в пространстве интерьера», – рассказывает Юрий Зименко.
Началось все с доработки изначальной планировки. Центральное ядро апартаментов выделили под гостиную, объединенную с кухней и столовой. По соседству расположили две спальни и ванные комнаты, выкроить место для которых удалось за счет просторного коридора. А вот главную ставку в оформлении квартиры сделали на фактуры: дерево, металл, камень, натуральный текстиль и меховую обивку. А еще – на цветовые акценты и арт-объекты от украинских художников. Большая часть мебели в этом интерьере также украинского производства. «Мы ставили перед собой задачу сформировать современное пространство с атмосферой, которую заказчики смогли бы назвать «своим домом». Для этого использовали тактильные материалы и богатую палитру.
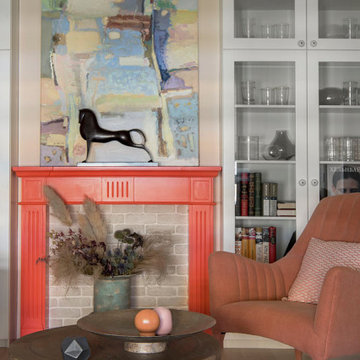
Гостиная
Inspiration for a mid-sized eclectic enclosed living room in Moscow with a library, beige walls, light hardwood floors, a standard fireplace, a plaster fireplace surround, no tv and beige floor.
Inspiration for a mid-sized eclectic enclosed living room in Moscow with a library, beige walls, light hardwood floors, a standard fireplace, a plaster fireplace surround, no tv and beige floor.
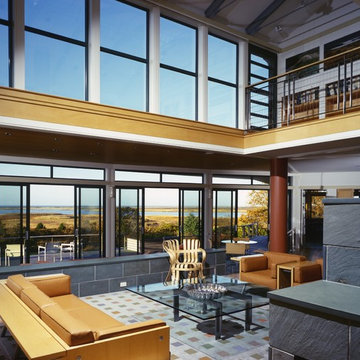
This is an example of a large contemporary open concept living room in Boston with a library, white walls, light hardwood floors, a stone fireplace surround and beige floor.
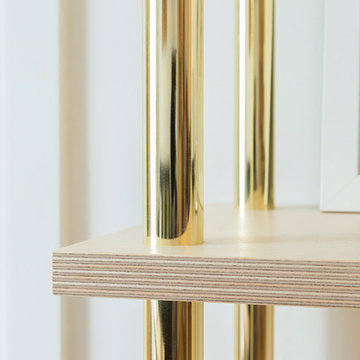
Maude Artarit
Photo of a small contemporary open concept living room in Paris with a library, white walls, light hardwood floors, no fireplace, a freestanding tv and beige floor.
Photo of a small contemporary open concept living room in Paris with a library, white walls, light hardwood floors, no fireplace, a freestanding tv and beige floor.

North-facing highlight bring sun into the space, while the fireplace with the Venetian render creates a beautiful setting
Contemporary open concept living room in Melbourne with a library, light hardwood floors, a standard fireplace and beige floor.
Contemporary open concept living room in Melbourne with a library, light hardwood floors, a standard fireplace and beige floor.
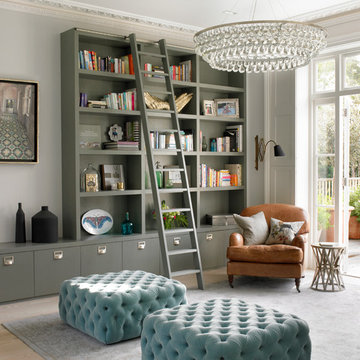
New painted timber French windows and shutters, at one end of the living room, open onto a roof terrace situated atop the rear extension. This overlooks and provides access to the rear garden.
Photographer: Nick Smith
Living Room Design Photos with a Library and Beige Floor
9