Living Room Design Photos with a Library and Blue Walls
Refine by:
Budget
Sort by:Popular Today
1 - 20 of 1,577 photos
Item 1 of 3
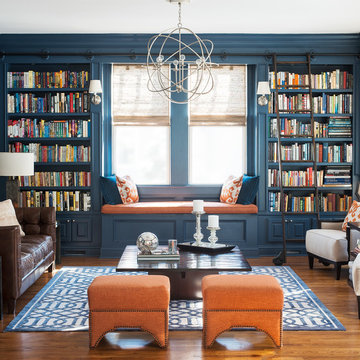
kazart photography
Inspiration for a transitional living room in New York with a library, blue walls, medium hardwood floors and no tv.
Inspiration for a transitional living room in New York with a library, blue walls, medium hardwood floors and no tv.

Island Cove House keeps a low profile on the horizon. On the driveway side it rambles along like a cottage that grew over time, while on the water side it is more ordered. Weathering shingles and gray-brown trim help the house blend with its surroundings. Heating and cooling are delivered by a geothermal system, and much of the electricity comes from solar panels.

Previously used as an office, this space had an awkwardly placed window to the left of the fireplace. By removing the window and building a bookcase to match the existing, the room feels balanced and symmetrical. Panel molding was added (by the homeowner!) and the walls were lacquered a deep navy. Bold modern green lounge chairs and a trio of crystal pendants make this cozy lounge next level. A console with upholstered ottomans keeps cocktails at the ready while adding two additional seats. Cornflower blue drapery frame the french doors and layer another shade of blue. Silk floral pillows have a handpainted quality to them and establish the palette.
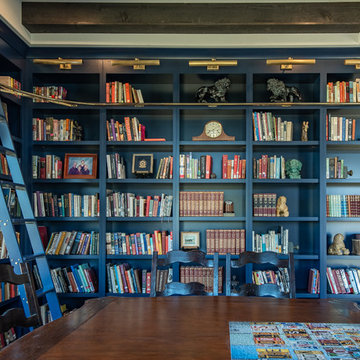
Inspiration for a mid-sized contemporary enclosed living room in Austin with a library, blue walls, medium hardwood floors, no fireplace, no tv and brown floor.
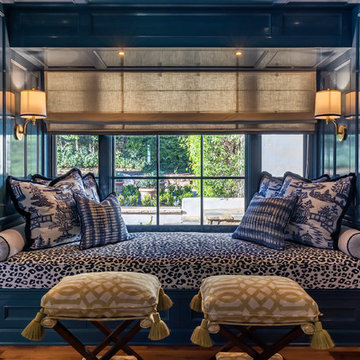
The remodel created a comfortable, traditional library space.
Architect: The Warner Group.
Photographer: Kelly Teich
This is an example of a large mediterranean open concept living room in Santa Barbara with a library, blue walls, dark hardwood floors, a standard fireplace, a stone fireplace surround, no tv and brown floor.
This is an example of a large mediterranean open concept living room in Santa Barbara with a library, blue walls, dark hardwood floors, a standard fireplace, a stone fireplace surround, no tv and brown floor.
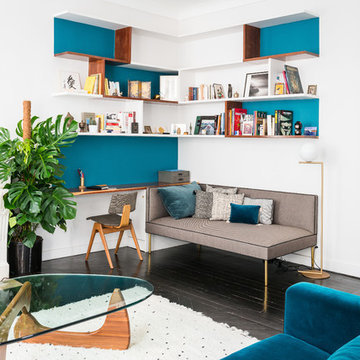
Situé au 4ème et 5ème étage, ce beau duplex est mis en valeur par sa luminosité. En contraste aux murs blancs, le parquet hausmannien en pointe de Hongrie a été repeint en noir, ce qui lui apporte une touche moderne. Dans le salon / cuisine ouverte, la grande bibliothèque d’angle a été dessinée et conçue sur mesure en bois de palissandre, et sert également de bureau.
La banquette également dessinée sur mesure apporte un côté cosy et très chic avec ses pieds en laiton.
La cuisine sans poignée, sur fond bleu canard, a un plan de travail en granit avec des touches de cuivre.
A l’étage, le bureau accueille un grand plan de travail en chêne massif, avec de grandes étagères peintes en vert anglais. La chambre parentale, très douce, est restée dans les tons blancs.
Cyrille Robin

A luxe home office that is beautiful enough to be the first room you see when walking in this home, but functional enough to be a true working office.
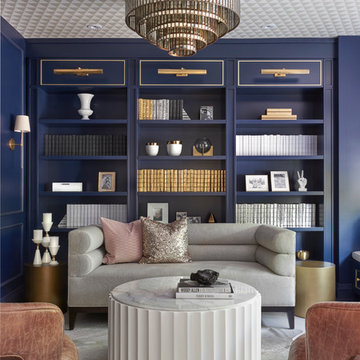
Stephani Buchman Photography
This is an example of a contemporary living room in Toronto with a library and blue walls.
This is an example of a contemporary living room in Toronto with a library and blue walls.
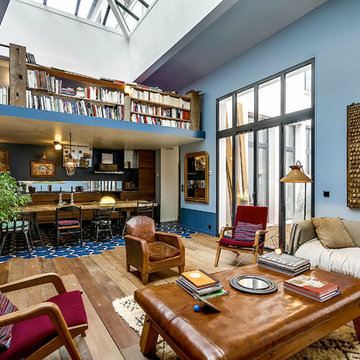
Large eclectic open concept living room in Paris with blue walls, medium hardwood floors, a library, no fireplace and no tv.
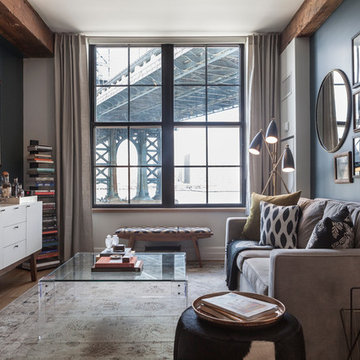
Seth Caplan
Design ideas for a transitional living room in New York with a library, blue walls, light hardwood floors, no fireplace and no tv.
Design ideas for a transitional living room in New York with a library, blue walls, light hardwood floors, no fireplace and no tv.
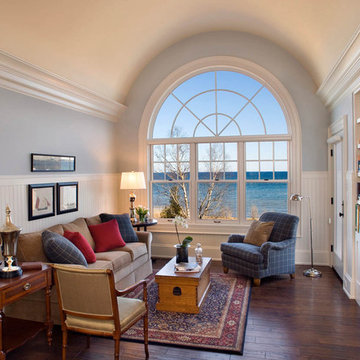
steinbergerphoto.com
Design ideas for a mid-sized traditional enclosed living room in Milwaukee with a library and blue walls.
Design ideas for a mid-sized traditional enclosed living room in Milwaukee with a library and blue walls.
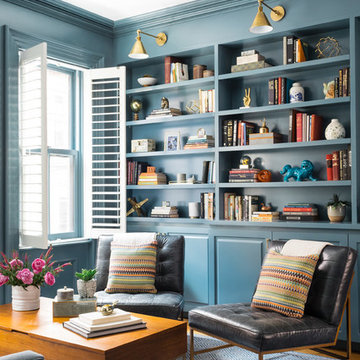
This is an example of a transitional living room in Boston with a library and blue walls.

Design ideas for a small eclectic open concept living room in Marseille with a library, blue walls, laminate floors, no fireplace, a wall-mounted tv, brown floor and panelled walls.
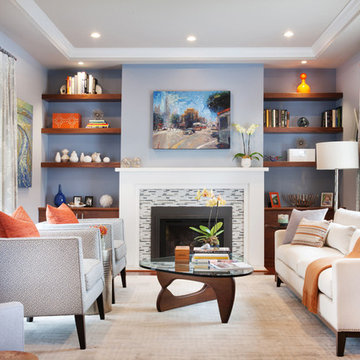
A Living Room that is not only bright and delightful but is the perfect combo of the homeowner's two styles. Modern with a twist of Mid-Century. Perfection.
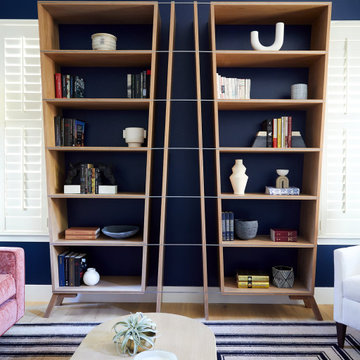
The project aimed to design a modern living space for adults to relax and lounge. The room underwent a complete transformation with new wall colors, flooring, furnishings, and a custom bookshelf installation. The walls were painted in a deep blue color to create a sense of calm and sophistication while the custom-designed bookshelf provided plenty of space for books. The space was grounded by a black and white rug featuring a geometric pattern. The overall effect is a stylish and inviting living room that showcases our bay area interior design service as a balance of style and functionality.
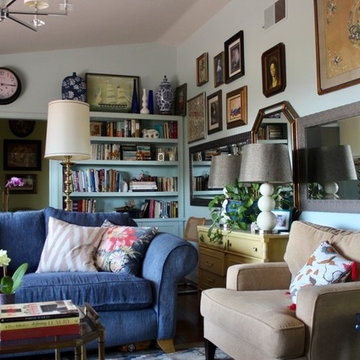
Photo of a mid-sized eclectic enclosed living room in San Diego with a library, blue walls, dark hardwood floors, a standard fireplace, a stone fireplace surround, a freestanding tv and brown floor.
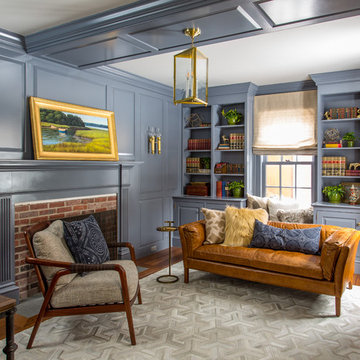
Eric Roth
Design ideas for a traditional living room in Boston with a library, blue walls, medium hardwood floors, a standard fireplace, a brick fireplace surround and no tv.
Design ideas for a traditional living room in Boston with a library, blue walls, medium hardwood floors, a standard fireplace, a brick fireplace surround and no tv.
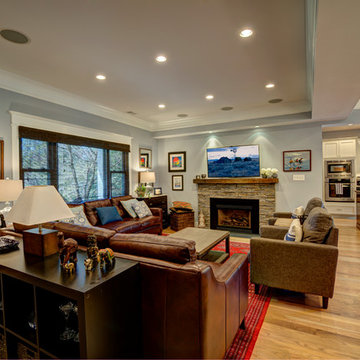
This extensive home renovation in McLean, VA featured a multi-room transformation. The kitchen, family room and living room were remodeled into an open concept space with beautiful hardwood floors throughout and recessed lighting to enhance the natural light reaching the home. With an emphasis on incorporating reclaimed products into their remodel, these MOSS customers were able to add rustic touches to their home. The home also included a basement remodel, multiple bedroom and bathroom remodels, as well as space for a laundry room, home gym and office.
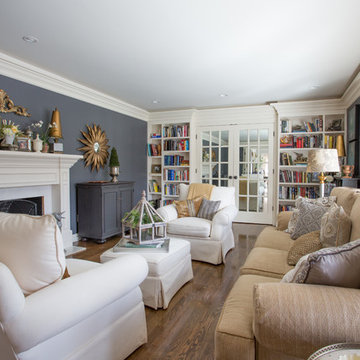
Dan Bernskoetter Photography
Mid-sized traditional enclosed living room in Other with a library, blue walls, a standard fireplace, no tv, medium hardwood floors, a stone fireplace surround and brown floor.
Mid-sized traditional enclosed living room in Other with a library, blue walls, a standard fireplace, no tv, medium hardwood floors, a stone fireplace surround and brown floor.
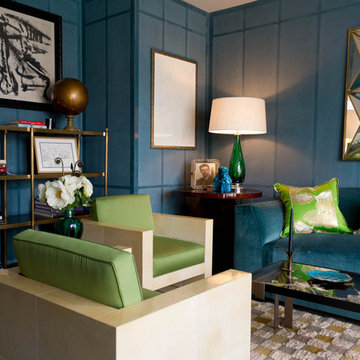
Study: Brian Del Toro Inc.
Photo by: Rikki Snyder © 2012 Houzz
Contemporary living room in New York with blue walls and a library.
Contemporary living room in New York with blue walls and a library.
Living Room Design Photos with a Library and Blue Walls
1