Living Room Design Photos with a Library and No TV
Refine by:
Budget
Sort by:Popular Today
21 - 40 of 6,637 photos
Item 1 of 3
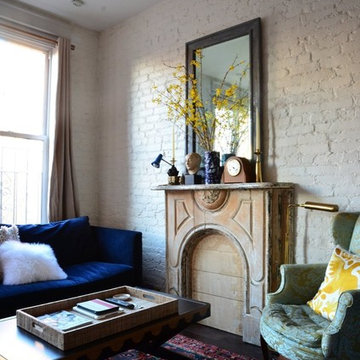
White washed brick walls in living room of small 350 sq ft apartment in the East Village, New York City. Vintage fireplace. Blue Cobble Hill Prescott Apartment Sofa. Vintage textiles.
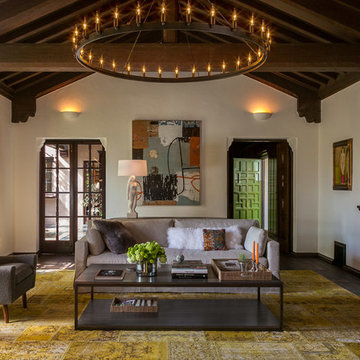
Gutterson Craftman home in Berkeley, CA. Interiors: Kathy Farley, ArtDecor. Photos: Kathryn MacDonald Photography | Web Marketing, www.macdonaldphoto.com
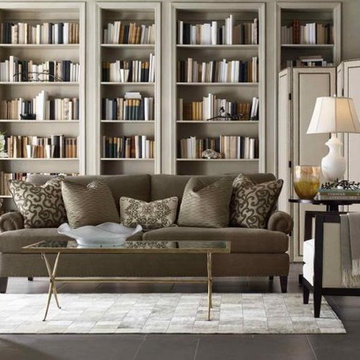
These built-in bookshelves are a great way to enhance a subdued color palette. Visit Birmingham Wholesale Furniture today to shop our selection of living room furniture. http://tinyurl.com/pfe5bmq
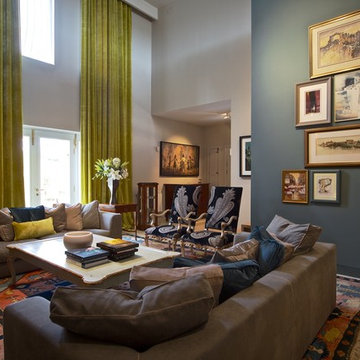
camilleriparismode projects and design team were approached to rethink a previously unused double height room in a wonderful villa. the lower part of the room was planned as a sitting and dining area, the sub level above as a tv den and games room. as the occupants enjoy their time together as a family, as well as their shared love of books, a floor-to-ceiling library was an ideal way of using and linking the large volume. the large library covers one wall of the room spilling into the den area above. it is given a sense of movement by the differing sizes of the verticals and shelves, broken up by randomly placed closed cupboards. the floating marble fireplace at the base of the library unit helps achieve a feeling of lightness despite it being a complex structure, while offering a cosy atmosphere to the family area below. the split-level den is reached via a solid oak staircase, below which is a custom made wine room. the staircase is concealed from the dining area by a high wall, painted in a bold colour on which a collection of paintings is displayed.
photos by: brian grech
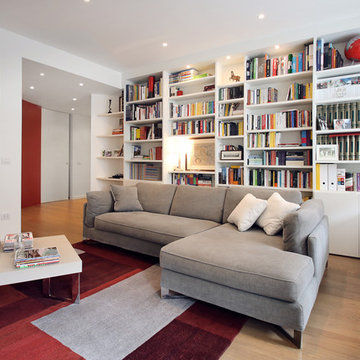
Open living room
Photo By Sara Scanderebech
Inspiration for a small contemporary open concept living room in Milan with a library, white walls, medium hardwood floors and no tv.
Inspiration for a small contemporary open concept living room in Milan with a library, white walls, medium hardwood floors and no tv.
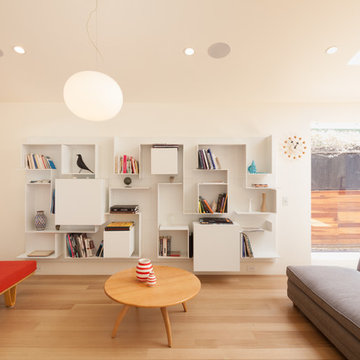
A radical remodel of a modest beach bungalow originally built in 1913 and relocated in 1920 to its current location, blocks from the ocean.
The exterior of the Bay Street Residence remains true to form, preserving its inherent street presence. The interior has been fully renovated to create a streamline connection between each interior space and the rear yard. A 2-story rear addition provides a master suite and deck above while simultaneously creating a unique space below that serves as a terraced indoor dining and living area open to the outdoors.
Photographer: Taiyo Watanabe
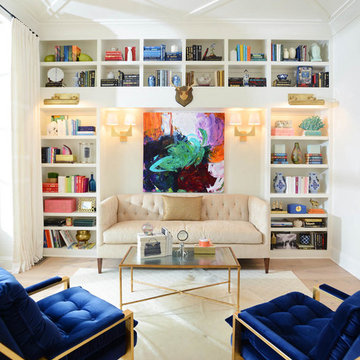
Design ideas for a transitional living room in Nashville with a library, white walls, light hardwood floors, no fireplace and no tv.
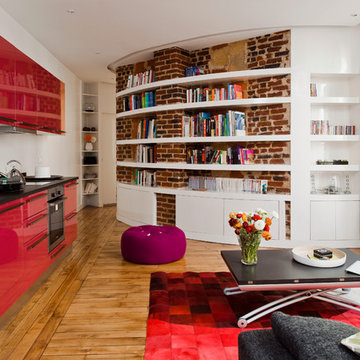
Julien Clapot
This is an example of a mid-sized contemporary open concept living room in Paris with medium hardwood floors, a library, white walls, no fireplace and no tv.
This is an example of a mid-sized contemporary open concept living room in Paris with medium hardwood floors, a library, white walls, no fireplace and no tv.
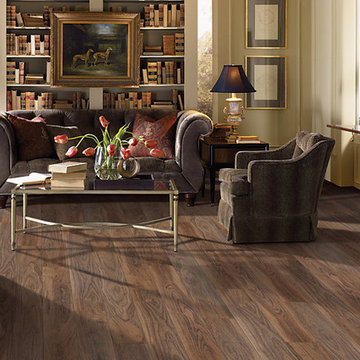
Add the look of rich, natural, dark walnut floors to your traditional living room without the high cost by using Simplese vinyl plank flooring by Shaw Floors in a heathered walnut color. Contrasts brilliantly with light furniture and walls and makes your floors a conversation piece.
In the flooring industry, there’s no shortage of competition. If you’re looking for hardwoods, you’ll find thousands of product options and hundreds of people willing to install them for you. The same goes for tile, carpet, laminate, etc.
At Fantastic Floors, our mission is to provide a quality product, at a competitive price, with a level of service that exceeds our competition. We don’t “sell” floors. We help you find the perfect floors for your family in our design center or bring the showroom to you free of charge. We take the time to listen to your needs and help you select the best flooring option to fit your budget and lifestyle. We can answer any questions you have about how your new floors are engineered and why they make sense for you…all in the comfort of our home or yours.
We work with designers, retail customers, commercial builders, and real estate investors to improve an existing space or create one that is totally new and unique...and we’d love to work with you.
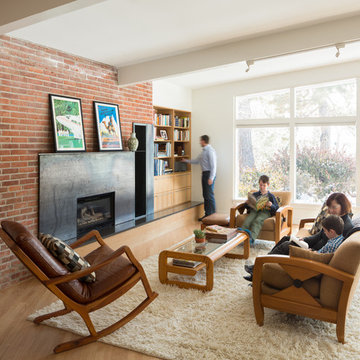
David Lauer Photography
Design ideas for a midcentury enclosed living room in Denver with a library, white walls, light hardwood floors, a standard fireplace, a metal fireplace surround and no tv.
Design ideas for a midcentury enclosed living room in Denver with a library, white walls, light hardwood floors, a standard fireplace, a metal fireplace surround and no tv.
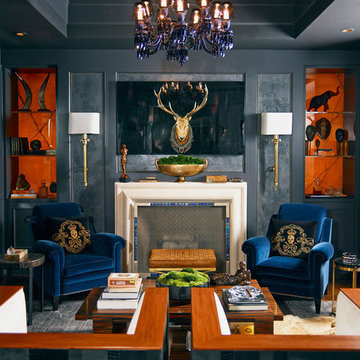
Design ideas for a mid-sized contemporary enclosed living room in Atlanta with grey walls, a library, medium hardwood floors, a standard fireplace, a stone fireplace surround and no tv.
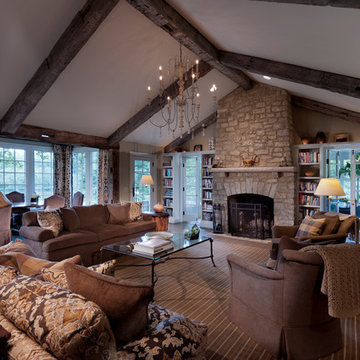
Michael Houghton
Photo of a traditional living room in Columbus with a library, beige walls, a standard fireplace, a stone fireplace surround and no tv.
Photo of a traditional living room in Columbus with a library, beige walls, a standard fireplace, a stone fireplace surround and no tv.
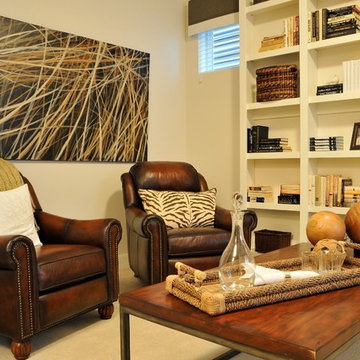
Warline Painting has built a very successful business in working with builders and designers to create spectacular showhomes. We start with a comprehensive light-out before final paint is completed to create smooth, beautiful walls that show off custom colours, feature lighting and stunning finishings to ensure your potential homebuyer's only question is "when can we move in?".
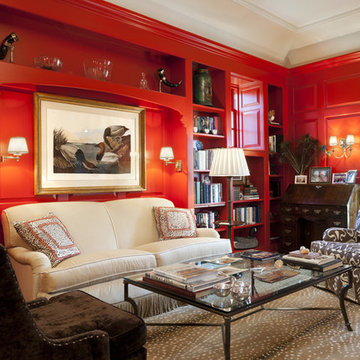
Photographer: Tom Crane
Design ideas for a mid-sized traditional open concept living room in Philadelphia with red walls, a library, carpet, a standard fireplace, no tv and a metal fireplace surround.
Design ideas for a mid-sized traditional open concept living room in Philadelphia with red walls, a library, carpet, a standard fireplace, no tv and a metal fireplace surround.
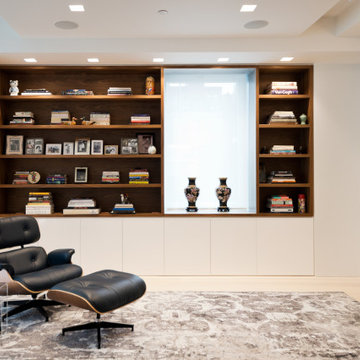
Built-In Walnut Bookshelves Flank One End of the Living Space
Photo of a large modern open concept living room in New York with a library, white walls, light hardwood floors, no tv and beige floor.
Photo of a large modern open concept living room in New York with a library, white walls, light hardwood floors, no tv and beige floor.

A new take on Japandi living. Distinct architectural elements found in European architecture from Spain and France, mixed with layout decisions of eastern philosophies, grounded in a warm minimalist color scheme, with lots of natural elements and textures. The room has been cleverly divided into different zones, for reading, gathering, relaxing by the fireplace, or playing the family’s heirloom baby grand piano.

Papier peint LGS
Photo of a large country enclosed living room in Dijon with a library, multi-coloured walls, light hardwood floors, a standard fireplace, a stone fireplace surround, no tv, brown floor, wood and wallpaper.
Photo of a large country enclosed living room in Dijon with a library, multi-coloured walls, light hardwood floors, a standard fireplace, a stone fireplace surround, no tv, brown floor, wood and wallpaper.
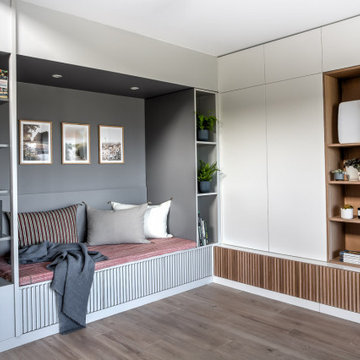
Nous avons complètement intégré une banquette dans un ensemble d'agencements sur-mesure, dans le prolongement des rangements créées sous l’escalier, et avons ainsi donné une vraie fonction à cet espace qui n’était auparavant qu’un simple renfoncement inexploité.
Cette banquette vient ainsi se fondre parfaitement dans le décor avec son design minimaliste.
Chaque détail y a son importance : la forme, les finitions, la couleur, le tissu de l’assise, et chaque projet est unique.
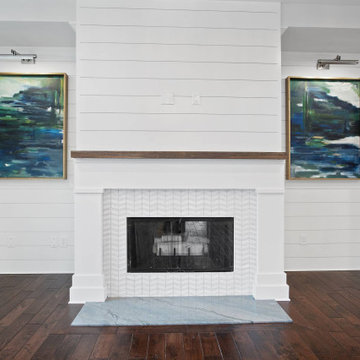
Picture sitting back in a chair reading a book to some slow jazz. You take a deep breathe and look up and this is your view. As you walk up with the matches you notice the plated wall with contemporary art lighted for your enjoyment. You light the fire with your knee pressed against a blue-toned marble. Then you slowly walk back to your chair over a dark Harwood floor. This is your Reading Room.
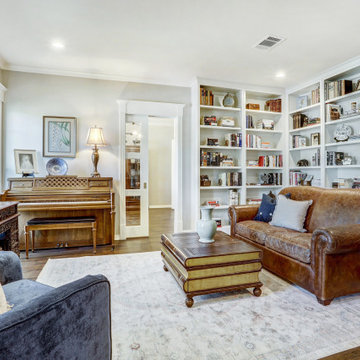
Formerly an unused Living Room, this New Library /Music Room features floor-to-ceiling bookcases, a glass pocket door installed leads into an Art Studio, matching original trim around the door casing. Hickory plank hardwood flooring throughout creates a peaceful library setting. New recessed can lighting makes this wasted space functional. White walls create a space bright and enjoyable.
Living Room Design Photos with a Library and No TV
2