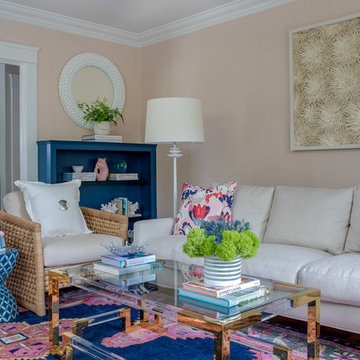Living Room Design Photos with a Library and Pink Walls
Refine by:
Budget
Sort by:Popular Today
1 - 20 of 163 photos
Item 1 of 3
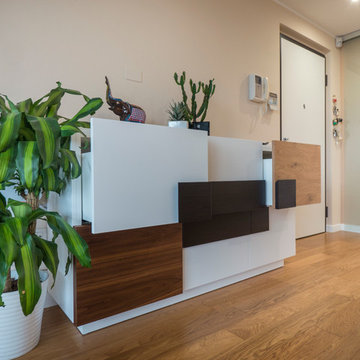
Liadesign
Photo of a large contemporary open concept living room in Milan with a library, pink walls, light hardwood floors and a built-in media wall.
Photo of a large contemporary open concept living room in Milan with a library, pink walls, light hardwood floors and a built-in media wall.

The room is designed with the palette of a Conch shell in mind. Pale pink silk-look wallpaper lines the walls, while a Florentine inspired watercolor mural adorns the ceiling and backsplash of the custom built bookcases.
A French caned daybed centers the room-- a place to relax and take an afternoon nap, while a silk velvet clad chaise is ideal for reading.
Books of natural wonders adorn the lacquered oak table in the corner. A vintage mirror coffee table reflects the light. Shagreen end tables add a bit of texture befitting the coastal atmosphere.
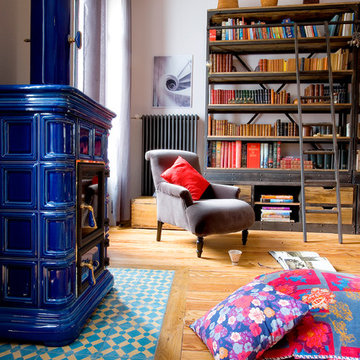
Alizé Chauvet Architecte
Photo of an eclectic living room in Nantes with pink walls, medium hardwood floors, a tile fireplace surround, a library and a wood stove.
Photo of an eclectic living room in Nantes with pink walls, medium hardwood floors, a tile fireplace surround, a library and a wood stove.
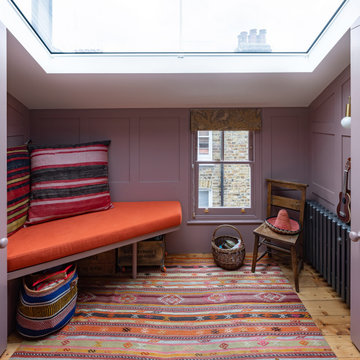
Moving walls adapt the privacy levels of this panelled family room.
Inspiration for a mid-sized eclectic open concept living room in London with a library, pink walls, medium hardwood floors, a concealed tv and panelled walls.
Inspiration for a mid-sized eclectic open concept living room in London with a library, pink walls, medium hardwood floors, a concealed tv and panelled walls.
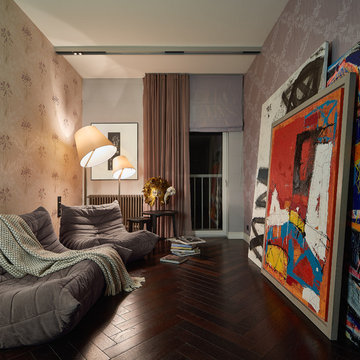
Реализованный проект квартиры для молодой творческой семьи с ребёнком в центре Екатеринбурга.
Дизайнер, автор проекта – Анна Зеге
Фото – Михаил Поморцев | Pro.Foto
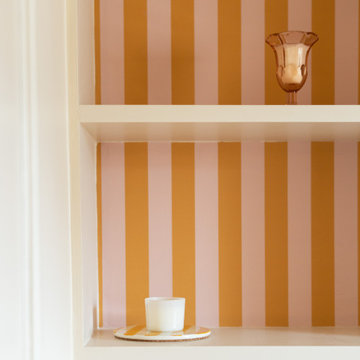
Dans la pièce de vie pensée au millimètre près, on craque pour sa bibliothèque nichée au papier peint rayé parfaitement assumé, pour ses penderies encastrées qui encadrent un bureau idéal pour télétravailler, sans oublier le choix du mobilier.
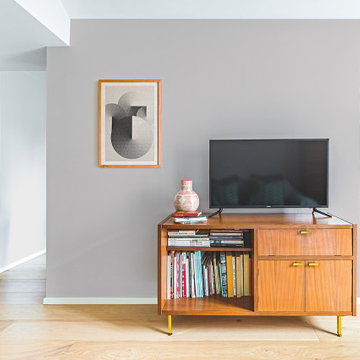
Il salottino dedicato alla zona lettura e televisione è direttamente collegato con il soggiorno.
Inspiration for a mid-sized midcentury enclosed living room in Turin with a library, light hardwood floors and pink walls.
Inspiration for a mid-sized midcentury enclosed living room in Turin with a library, light hardwood floors and pink walls.
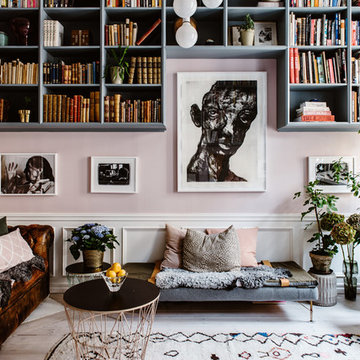
Nadja Endler © Houzz 2017
Mid-sized eclectic enclosed living room in Stockholm with a library, pink walls, light hardwood floors and beige floor.
Mid-sized eclectic enclosed living room in Stockholm with a library, pink walls, light hardwood floors and beige floor.
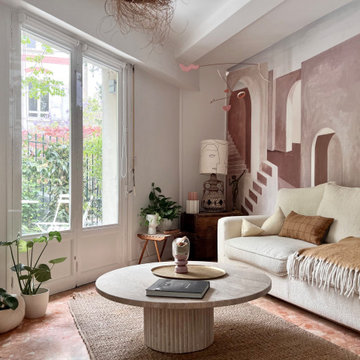
Le salon et sa fresque antique qui crée une perspective et ouvre l'horizon et le regard...
Design ideas for a mid-sized mediterranean open concept living room in Paris with a library, pink walls, marble floors, a freestanding tv and pink floor.
Design ideas for a mid-sized mediterranean open concept living room in Paris with a library, pink walls, marble floors, a freestanding tv and pink floor.
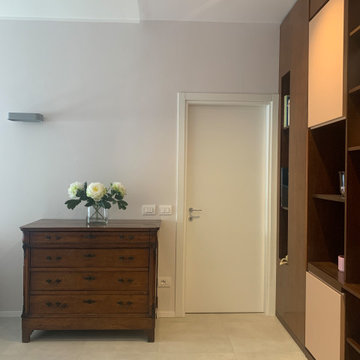
Design ideas for a mid-sized contemporary open concept living room in Milan with a library, pink walls and porcelain floors.
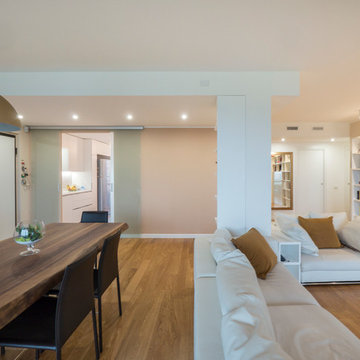
Liadesign
This is an example of a large contemporary open concept living room in Milan with a library, pink walls, light hardwood floors and a built-in media wall.
This is an example of a large contemporary open concept living room in Milan with a library, pink walls, light hardwood floors and a built-in media wall.
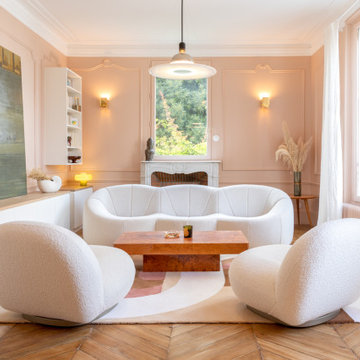
Rénovation totale d'un appartement à Belleville - Conception fabrication et pose d'une cuisine, d'un dressing avec porte en cannage dans la chambre et d'un meuble bas dans le salon - Projet en collaboration avec l'agence Moure Studio
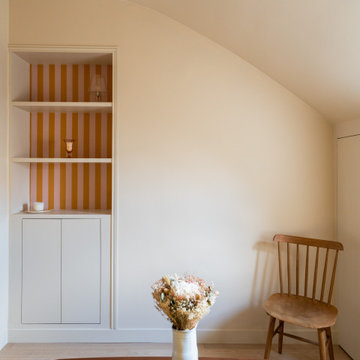
Dans la pièce de vie pensée au millimètre près, on craque pour sa bibliothèque nichée au papier peint rayé parfaitement assumé, pour ses penderies encastrées qui encadrent un bureau idéal pour télétravailler, sans oublier le choix du mobilier.
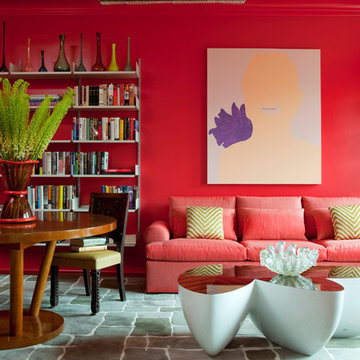
Peter Murdock
Photo of a contemporary open concept living room in New York with a library, pink walls, no fireplace and no tv.
Photo of a contemporary open concept living room in New York with a library, pink walls, no fireplace and no tv.
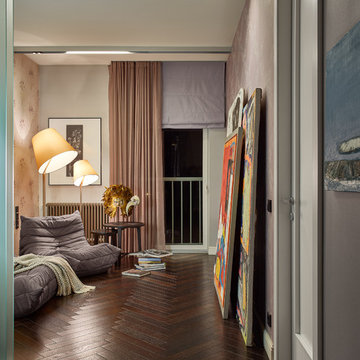
Реализованный проект квартиры для молодой творческой семьи с ребёнком в центре Екатеринбурга.
Дизайнер, автор проекта – Анна Зеге
Фото – Михаил Поморцев | Pro.Foto
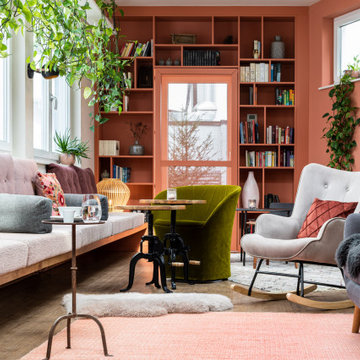
Wohlfühloase in wildem Design sorgt für Wohlfühlfaktor.
Durch das gelungene und stilsichere Design der Hausherrin entstand hier eine richtige Wohlfühloase wo man sich gerne trifft zum diskutieren, philosophieren, lesen, entspannen, geniessen - zu einfach Allem was einem den Alltag vergessen lässt und einemfür ein "wohliges" Gefühl sorgt. Die lange Bank in wildem Nussbaum, das Bücherregal in rosa, die Pflanzendeko von der Decke, die Schwarzwaldtanne als moderne 3D-Wandverkleidung - hier findet sich alles was man so nicht direkt erwartet... im Endeffekt Glückseligkeit pur.
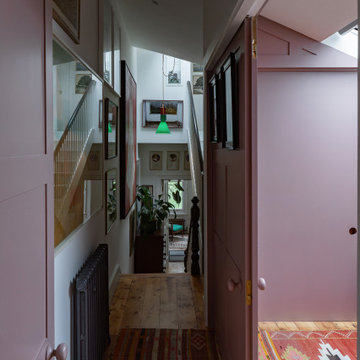
Moving walls adapt the privacy levels of this panelled family room.
Mid-sized eclectic open concept living room in London with a library, pink walls, medium hardwood floors, a concealed tv and panelled walls.
Mid-sized eclectic open concept living room in London with a library, pink walls, medium hardwood floors, a concealed tv and panelled walls.
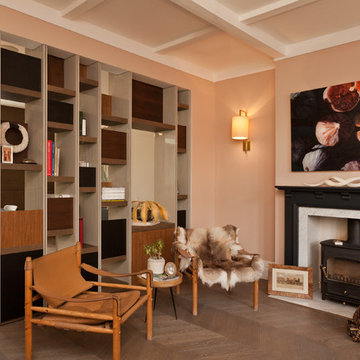
Rosangela Borgese
Mid-sized contemporary enclosed living room in London with a library, pink walls, light hardwood floors, a standard fireplace and a stone fireplace surround.
Mid-sized contemporary enclosed living room in London with a library, pink walls, light hardwood floors, a standard fireplace and a stone fireplace surround.
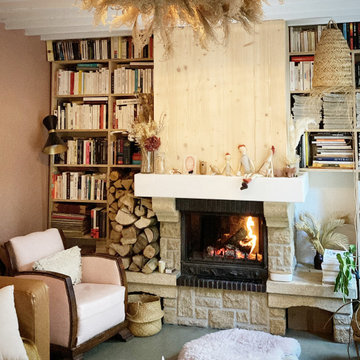
Un petit après-avant des pièces de vie du projet LL : Une maison de l’après-guerre très sombre avec des tas de rajouts et de surélévations, du carrelage et des peintures atroces, une cheminée excessivement rustique, de toutes petites pièces d’office, des fenêtres minuscules, la plupart à barreaux…
Les travaux ont ici consisté à créer une grande cuisine ouverte à la place du débarras et de la cuisinette existants, ouvrir de grandes baies vitrées accordéon dans le salon et la cuisine qui permettent de vivre dedans dehors en été, recouvrir le carrelage de béton ciré et concevoir une cuisine et une bibliothèque (@alexandrereignier ) en bois clair et naturel.
Pour éclairer encore davantage : des teintes bleu lin et rose ancien de chez @liberon_officiel et beaucoup, beaucoup de lumières indirectes (Je suis une dingue de lampes ? !).
Pour des chambres cosy : du bois clair, des matériaux naturels et des murs foncés (ici off black de @farrowandballfr).
Living Room Design Photos with a Library and Pink Walls
1
