Living Room Design Photos with a Library and Plywood Floors
Refine by:
Budget
Sort by:Popular Today
41 - 60 of 113 photos
Item 1 of 3
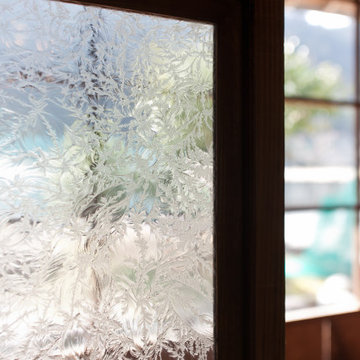
築100年以上の古民家リノベーション。天井や建具など和のしつらいを残しつつ、若いご夫婦にもつかいやすいフローリングのお部屋を2つだけ。古き良きを残し、新しい生活も楽しむ。理想と現実を考え抜いた古民家改修です。
Design ideas for a large asian enclosed living room in Other with a library, white walls, plywood floors, no fireplace, a wall-mounted tv, brown floor and coffered.
Design ideas for a large asian enclosed living room in Other with a library, white walls, plywood floors, no fireplace, a wall-mounted tv, brown floor and coffered.
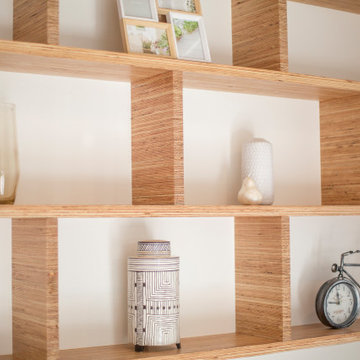
Inspiration for a contemporary open concept living room in Other with a library, blue walls, plywood floors, no fireplace, a wall-mounted tv, grey floor, wallpaper and wallpaper.
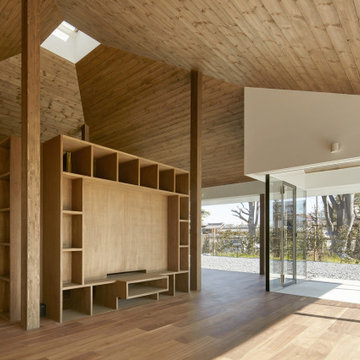
(C) Forward Stroke Inc.
Inspiration for a small modern open concept living room in Other with a library, white walls, plywood floors, a freestanding tv, brown floor, timber and wallpaper.
Inspiration for a small modern open concept living room in Other with a library, white walls, plywood floors, a freestanding tv, brown floor, timber and wallpaper.
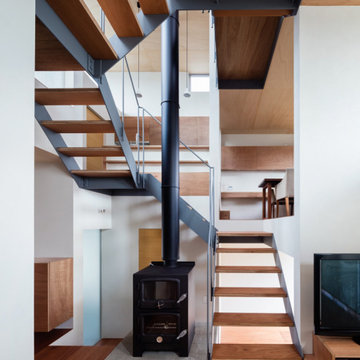
薪ストーブを囲むように設けられた階段。少しずつスキップしていくことで各フロアが繋がります。
photo : Shigeo Ogawa
This is an example of a mid-sized modern open concept living room in Other with a library, white walls, plywood floors, a wood stove, a brick fireplace surround, a freestanding tv, brown floor, wood and planked wall panelling.
This is an example of a mid-sized modern open concept living room in Other with a library, white walls, plywood floors, a wood stove, a brick fireplace surround, a freestanding tv, brown floor, wood and planked wall panelling.
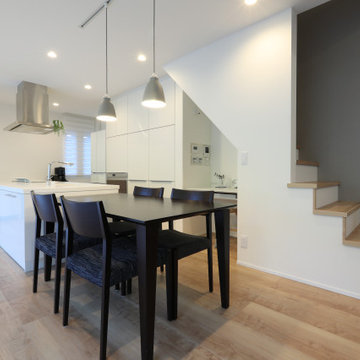
シンプルにモダンに白を基調とした空間に。
吹き抜けに夜天井の高さと開放感
リビングアクセス階段を取り込み
屋内のつながりを一体化させています。
窓の位置は視界を意識して集中させることにより
LDK空間の役目を自然に振り分ける
空間としています。
Photo of a mid-sized modern open concept living room in Other with a library, white walls, plywood floors and beige floor.
Photo of a mid-sized modern open concept living room in Other with a library, white walls, plywood floors and beige floor.
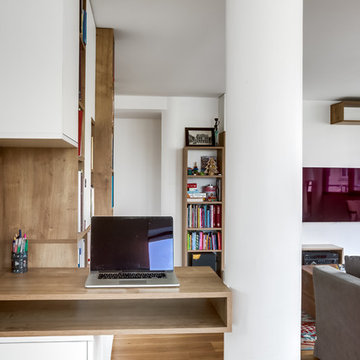
Zoom sur le bureau.
Photos : Shoootin
This is an example of a large contemporary open concept living room in Paris with a library, white walls, plywood floors, no fireplace, a wall-mounted tv and beige floor.
This is an example of a large contemporary open concept living room in Paris with a library, white walls, plywood floors, no fireplace, a wall-mounted tv and beige floor.
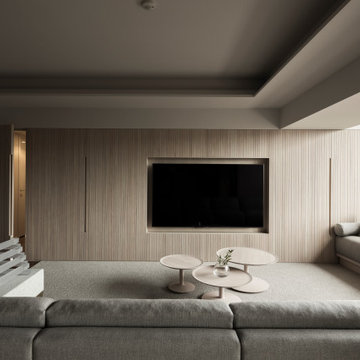
Design ideas for a mid-sized modern open concept living room in Tokyo with a library, beige walls, plywood floors, a wood stove, a stone fireplace surround, a wall-mounted tv and beige floor.
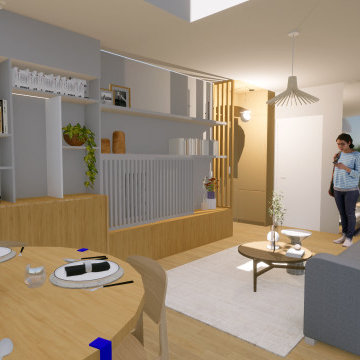
Création d'un linéaire salon-salle à manger sur mesure.
Le claustra ajouré permet de camoufler la télé lorsqu'elle ne fonctionne pas.
L'ajout de bandeaux LED dans la bibliothèque permet de mettre en évidence des objets et/ou oeuvres d'art
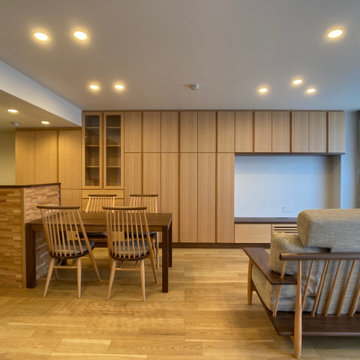
Photo of a mid-sized scandinavian open concept living room with a library, white walls, plywood floors, a freestanding tv, beige floor and wallpaper.
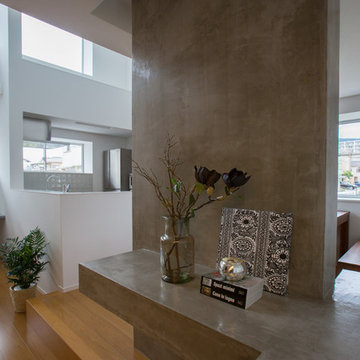
[Photo 西岡千春]
Design ideas for a small modern open concept living room in Other with a library, grey walls, plywood floors, no fireplace, a freestanding tv and brown floor.
Design ideas for a small modern open concept living room in Other with a library, grey walls, plywood floors, no fireplace, a freestanding tv and brown floor.
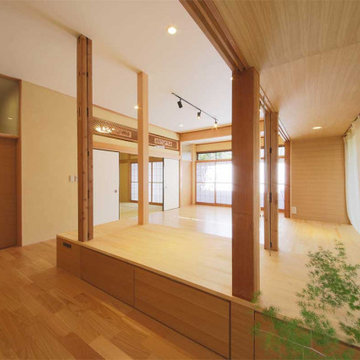
新設された天袋収納の下からの全景。
高さを抑えた天袋収納や、既存の床の間の四隅の柱に絡めて作ったベンチ収納が空間を立体的にしています。
Inspiration for a mid-sized asian enclosed living room in Other with a library, beige walls, plywood floors, no fireplace and a freestanding tv.
Inspiration for a mid-sized asian enclosed living room in Other with a library, beige walls, plywood floors, no fireplace and a freestanding tv.
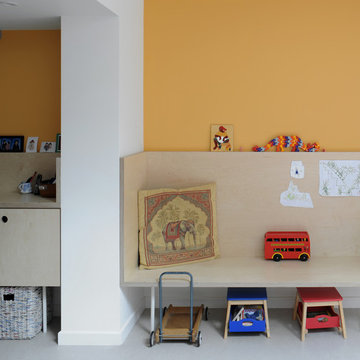
David Grandorge
Inspiration for a contemporary living room in London with a library and plywood floors.
Inspiration for a contemporary living room in London with a library and plywood floors.
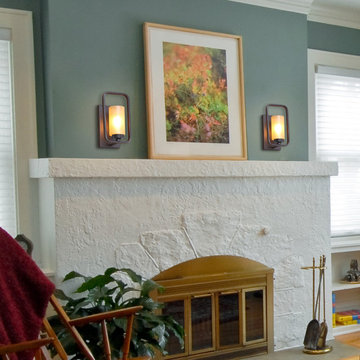
With its timeless colors and unique design, this wall lamp adds a transitional vibe to any room. The neutral colors and elegant design of this piece complement a variety of styles and color schemes. Just add this low profile light to your lovely home.
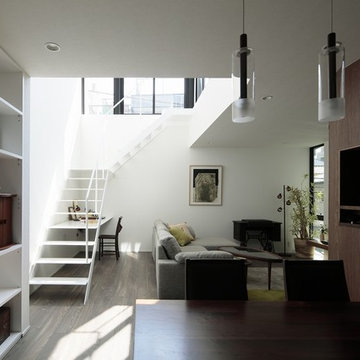
photo by 鳥村鋼一
Photo of a modern open concept living room in Tokyo with white walls, plywood floors, a wall-mounted tv, brown floor and a library.
Photo of a modern open concept living room in Tokyo with white walls, plywood floors, a wall-mounted tv, brown floor and a library.
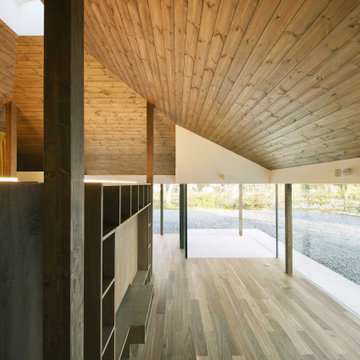
(C) Forward Stroke Inc.
This is an example of a small modern open concept living room in Other with a library, white walls, plywood floors, a freestanding tv, brown floor, timber and wallpaper.
This is an example of a small modern open concept living room in Other with a library, white walls, plywood floors, a freestanding tv, brown floor, timber and wallpaper.
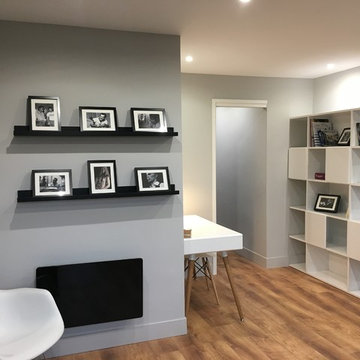
Le Hall Yeux
Design ideas for a small contemporary open concept living room in Toulouse with a library, grey walls, plywood floors, a wall-mounted tv and brown floor.
Design ideas for a small contemporary open concept living room in Toulouse with a library, grey walls, plywood floors, a wall-mounted tv and brown floor.
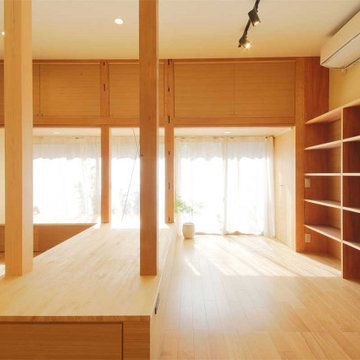
西側の窓から差し込む光がカーテンを透過し、空間を明るく柔らかく照らしています。
カーテンを開ければ雑木林の庭が一面に見えます。
Mid-sized asian enclosed living room in Other with a library, beige walls, plywood floors, no fireplace and a freestanding tv.
Mid-sized asian enclosed living room in Other with a library, beige walls, plywood floors, no fireplace and a freestanding tv.
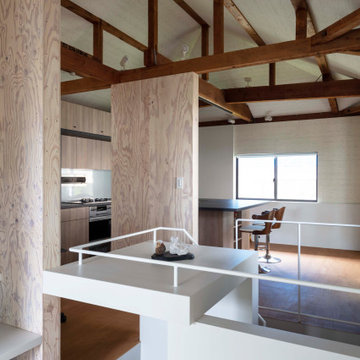
階段の位置はそのままにしつつ、上部に天板を設けて飾り棚に。既存の梁を表しにすることで天井の高い開放的な空間となっています。
photo:Shigeo Ogawa
Small open concept living room in Kobe with a library, white walls, plywood floors, no fireplace, a freestanding tv, brown floor, exposed beam and wallpaper.
Small open concept living room in Kobe with a library, white walls, plywood floors, no fireplace, a freestanding tv, brown floor, exposed beam and wallpaper.
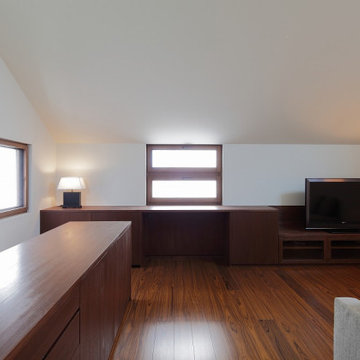
北面のリビング。屋根の傾斜をそのまま表現した天井の高いリビングです。東からの光を採りいれる三角のハイサイドライト。リビングとダイニングをあえて分けることで、異なるスペースを楽しめます。
Small modern enclosed living room in Tokyo with a library, white walls, plywood floors, no fireplace, a brick fireplace surround, a freestanding tv, brown floor and vaulted.
Small modern enclosed living room in Tokyo with a library, white walls, plywood floors, no fireplace, a brick fireplace surround, a freestanding tv, brown floor and vaulted.
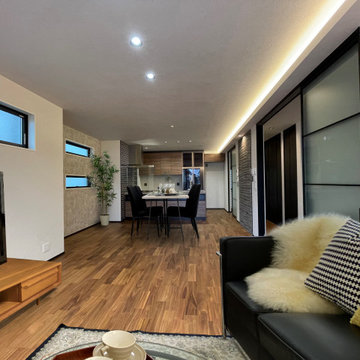
Design ideas for a mid-sized midcentury open concept living room in Osaka with a library, white walls, plywood floors, no fireplace, a freestanding tv, brown floor, wallpaper and wallpaper.
Living Room Design Photos with a Library and Plywood Floors
3