Living Room Design Photos with a Library and Terra-cotta Floors
Refine by:
Budget
Sort by:Popular Today
21 - 40 of 137 photos
Item 1 of 3
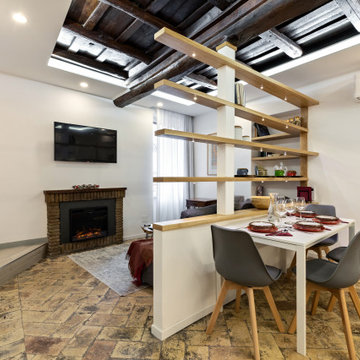
L'area pranzo è separata dal salotto da un creativo divisorio realizzato su misura caratterizzato da mensole in legno con faretti integrati che hanno una geometria sghemba.
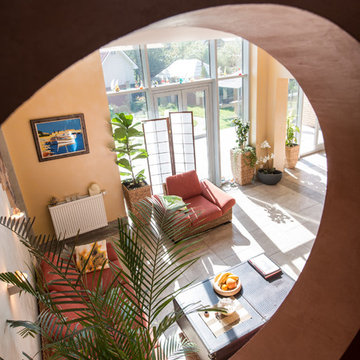
В доме многого картин на морские сюжеты.
Дизайнер Ольга Макарова
Design ideas for a mid-sized mediterranean open concept living room in Moscow with a library, yellow walls, terra-cotta floors and no tv.
Design ideas for a mid-sized mediterranean open concept living room in Moscow with a library, yellow walls, terra-cotta floors and no tv.
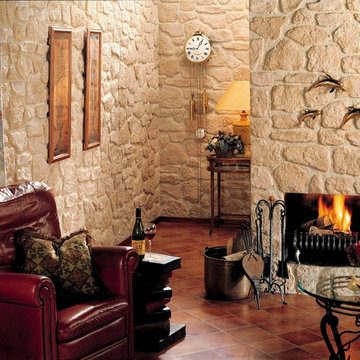
The irregular shape and rough surface of Stone Design helps you create complete rustic interiors, or only a accent wall. Vary with the grout color to match the stone or the color of the fireplace. Stone Design indoor wall decoration panels are made of high quality and durable gypsum. Stone Design is durable, and does not discolor. The subtle variations in color and shape gives your indoor wall that real stone look. The light weight panels are easy to install with either a regular thin set mortar (tile adhesive), a molding construction adhesive or a drywall adhesive. After treatment with a plaster sealer this stone is more easy to keep clean.
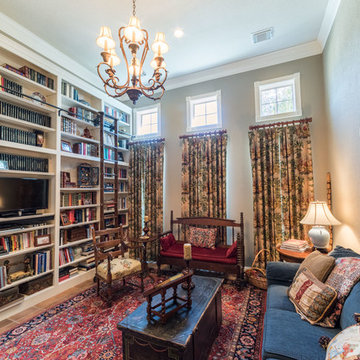
A Beautiful Study with Victorian Gothic inspiration complete with ample seating, a gorgeous chandelier, and a bookshelf with rolling ladder.
Design by Mary Bryant Designs
Photography by Brian Vogel Photography
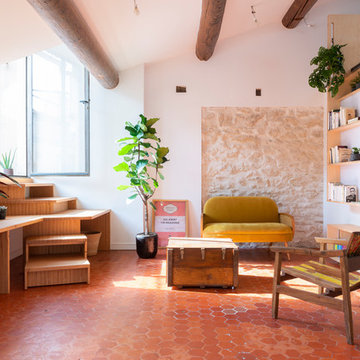
La Lanterne - la sensation de bien-être à habiter Rénovation complète d’un appartement marseillais du centre-ville avec une approche très singulière et inédite « d'architecte artisan ». Le processus de conception est in situ, et « menuisé main », afin de proposer un habitat transparent et qui fait la part belle au bois! Situé au quatrième et dernier étage d'un immeuble de type « trois fenêtres » en façade sur rue, 60m2 acquis sous la forme très fragmentée d'anciennes chambres de bonnes et débarras sous pente, cette situation à permis de délester les cloisons avec comme pari majeur de placer les pièces d'eau les plus intimes, au cœur d'une « maison » voulue traversante et transparente. Les pièces d'eau sont devenues comme un petit pavillon « lanterne » à la fois discret bien que central, aux parois translucides orientées sur chacune des pièces qu'il contribue à définir, agrandir et éclairer : • entrée avec sa buanderie cachée, • bibliothèque pour la pièce à vivre • grande chambre transformable en deux • mezzanine au plus près des anciens mâts de bateau devenus les poutres et l'âme de la toiture et du plafond. • cage d’escalier devenue elle aussi paroi translucide pour intégrer le puit de lumière naturelle. Et la terrasse, surélevée d'un mètre par rapport à l'ensemble, au lieu d'en être coupée, lui donne, en contrepoint des hauteurs sous pente, une sensation « cosy » de contenance. Tout le travail sur mesure en bois a été « menuisé » in situ par l’architecte-artisan lui-même (pratique autodidacte grâce à son collectif d’architectes làBO et son père menuisier). Au résultat : la sédimentation, la sculpture progressive voire même le « jardinage » d'un véritable lieu, plutôt que la « livraison » d'un espace préconçu. Le lieu conçu non seulement de façon très visuelle, mais aussi très hospitalière pour accueillir et marier les présences des corps, des volumes, des matières et des lumières : la pierre naturelle du mur maître, le bois vieilli des poutres, les tomettes au sol, l’acier, le verre, le polycarbonate, le sycomore et le hêtre.
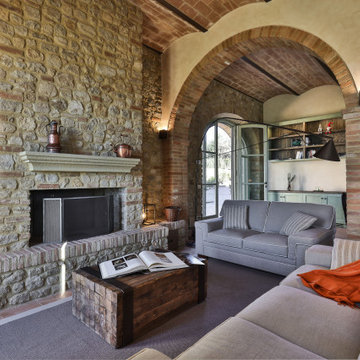
Soggiorno con camino facciavista
Design ideas for an expansive country open concept living room in Florence with a library, beige walls, terra-cotta floors, a standard fireplace, a stone fireplace surround, no tv, orange floor, vaulted and brick walls.
Design ideas for an expansive country open concept living room in Florence with a library, beige walls, terra-cotta floors, a standard fireplace, a stone fireplace surround, no tv, orange floor, vaulted and brick walls.
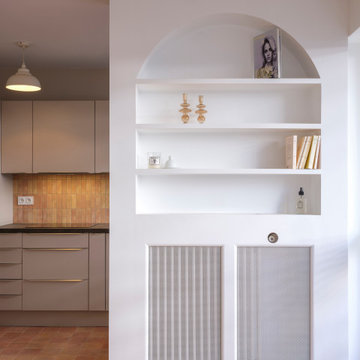
Dans le salon un meuble sur mesure a été créé pour cacher le radiateur et les tuyaux du chauffage. Le fil conducteur de cette rénovation était l'arche, ce meuble sur mesure intègre également une bibliothèque au galbe courbe.
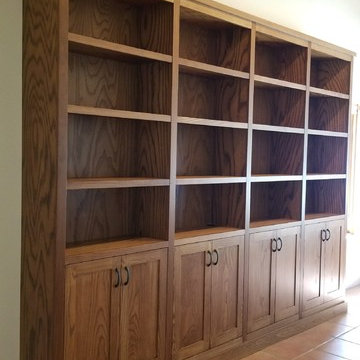
This is an example of a small arts and crafts open concept living room in Albuquerque with a library, white walls, terra-cotta floors and multi-coloured floor.
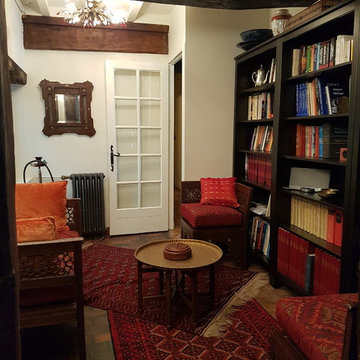
A l'endroit de l'ancienne cuisine, les colombages ont aussi été ouverts et on a créer un petit salon de lecture aux accents orientaux.
cskdecoration
Photo of a small eclectic open concept living room in Le Havre with a library, white walls, terra-cotta floors, no fireplace, no tv and brown floor.
Photo of a small eclectic open concept living room in Le Havre with a library, white walls, terra-cotta floors, no fireplace, no tv and brown floor.
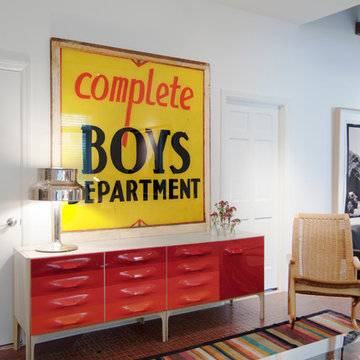
Photo: Adrienne DeRosa © 2015 Houzz
A vintage Raymond Loewy credenza provides stylish concealed storage in the den, while bright period signage lends the space its industrial edge.
The flooring is one of the few features remaining from the building's previous life as a tile showroom. "Some of the tile displays were applied right onto the old shop floor," says Will. The couple decided to keep this detail as part of an homage to the building's history.
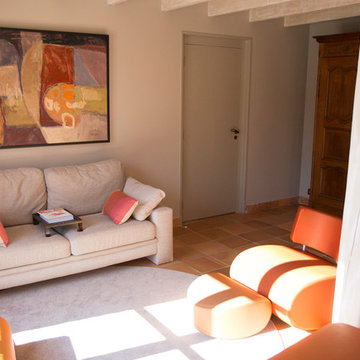
Photo of a large contemporary loft-style living room in Nantes with a library, white walls, terra-cotta floors, a ribbon fireplace, a plaster fireplace surround and orange floor.
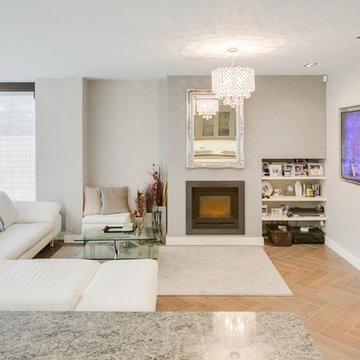
The bi folding door is screened with contemporary integral blinds.
Inspiration for a mid-sized open concept living room in London with white walls, a library, terra-cotta floors, a standard fireplace, a metal fireplace surround, a wall-mounted tv and red floor.
Inspiration for a mid-sized open concept living room in London with white walls, a library, terra-cotta floors, a standard fireplace, a metal fireplace surround, a wall-mounted tv and red floor.
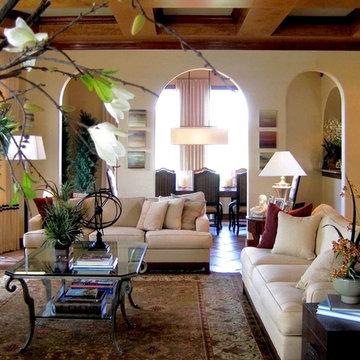
A modern update on a traditional mediterranean home.
This is an example of a large traditional open concept living room in Jacksonville with a library, beige walls, terra-cotta floors, a standard fireplace, a wood fireplace surround, a concealed tv and brown floor.
This is an example of a large traditional open concept living room in Jacksonville with a library, beige walls, terra-cotta floors, a standard fireplace, a wood fireplace surround, a concealed tv and brown floor.
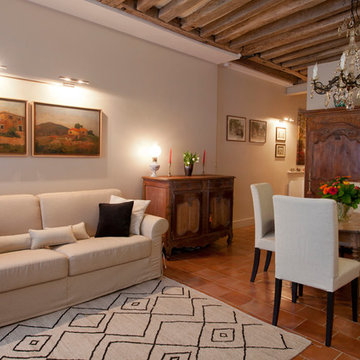
La pièce à vivre rassemble la salon-salle à manger et la cuisine, l'ensemble décoré dans un esprit campagne chic._ Vittoria Rizzoli / Photos : Cecilia Garroni-Parisi
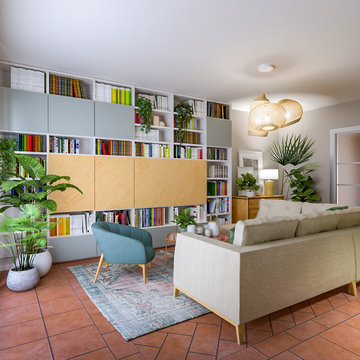
Liadesign
Mid-sized contemporary enclosed living room in Milan with a library, multi-coloured walls, terra-cotta floors, a wood stove, a metal fireplace surround, a built-in media wall and pink floor.
Mid-sized contemporary enclosed living room in Milan with a library, multi-coloured walls, terra-cotta floors, a wood stove, a metal fireplace surround, a built-in media wall and pink floor.
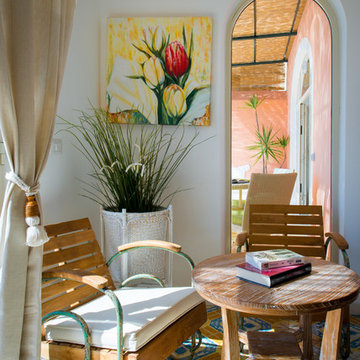
Foto: Vito Fusco
Photo of a mid-sized mediterranean enclosed living room in Naples with a library, white walls, terra-cotta floors and no fireplace.
Photo of a mid-sized mediterranean enclosed living room in Naples with a library, white walls, terra-cotta floors and no fireplace.
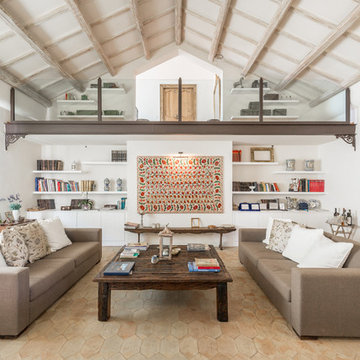
antonioprincipato.photo
Photo of a large mediterranean open concept living room in Catania-Palermo with a library, white walls, terra-cotta floors and no tv.
Photo of a large mediterranean open concept living room in Catania-Palermo with a library, white walls, terra-cotta floors and no tv.
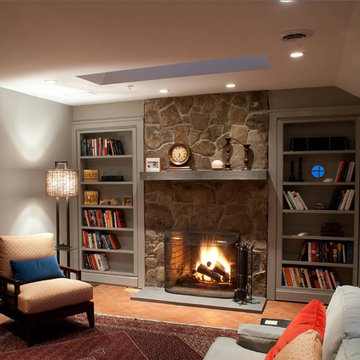
This is an example of a large enclosed living room in Baltimore with a library, grey walls, terra-cotta floors, a standard fireplace and a stone fireplace surround.
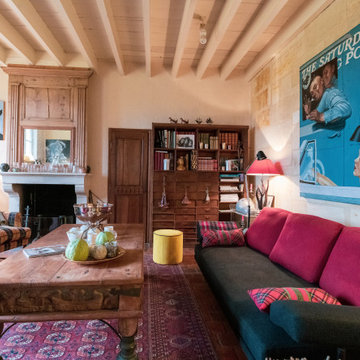
Inspiration for a large country open concept living room in Paris with a library, beige walls, terra-cotta floors, a standard fireplace, a stone fireplace surround and red floor.
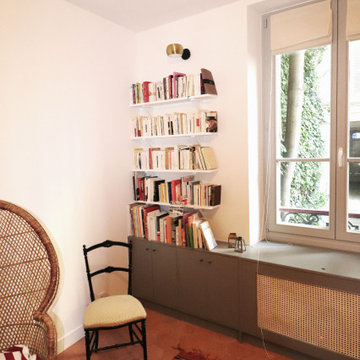
Fenêtre sur cour. Un ancien cabinet d’avocat entièrement repensé et rénové en appartement. Un air de maison de campagne s’invite dans ce petit repaire parisien, s’ouvrant sur une cour bucolique.
Living Room Design Photos with a Library and Terra-cotta Floors
2