Living Room Design Photos with a Library and Wallpaper
Refine by:
Budget
Sort by:Popular Today
1 - 20 of 138 photos
Item 1 of 3

This is an example of a small contemporary enclosed living room in Other with a library, white walls, medium hardwood floors, a freestanding tv, brown floor, wallpaper and wallpaper.
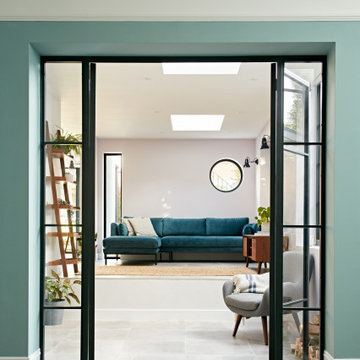
Large contemporary open concept living room in Sussex with a library, white walls, dark hardwood floors, brown floor and wallpaper.

This was a through lounge and has been returned back to two rooms - a lounge and study. The clients have a gorgeously eclectic collection of furniture and art and the project has been to give context to all these items in a warm, inviting, family setting.
No dressing required, just come in home and enjoy!
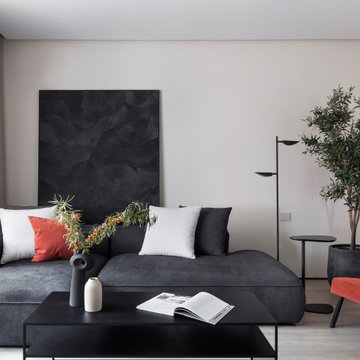
Inspiration for a mid-sized contemporary enclosed living room in Other with a library, beige walls, vinyl floors, no fireplace, a wall-mounted tv, beige floor, wallpaper and wallpaper.

The room is designed with the palette of a Conch shell in mind. Pale pink silk-look wallpaper lines the walls, while a Florentine inspired watercolor mural adorns the ceiling and backsplash of the custom built bookcases.
A French caned daybed centers the room-- a place to relax and take an afternoon nap, while a silk velvet clad chaise is ideal for reading.
Books of natural wonders adorn the lacquered oak table in the corner. A vintage mirror coffee table reflects the light. Shagreen end tables add a bit of texture befitting the coastal atmosphere.
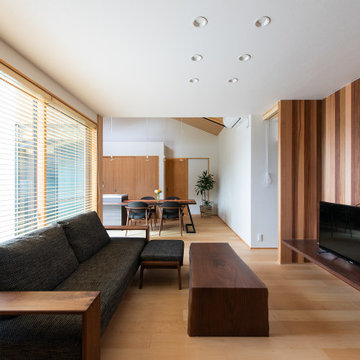
Mid-sized open concept living room in Other with a library, multi-coloured walls, plywood floors, no fireplace, a freestanding tv, beige floor, wallpaper and wallpaper.
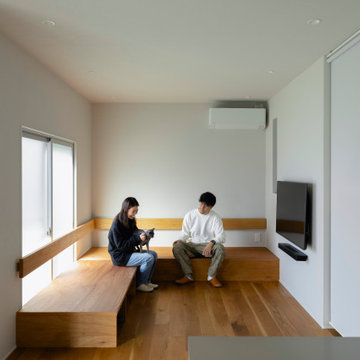
住み継いだ家
本計画は、築32年の古家のリノベーションの計画です。
昔ながらの住宅のため、脱衣室がなく、田の字型に区切られた住宅でした。
1F部分は、スケルトン状態とし、水廻りの大きな改修を行いました。
既存の和室部を改修し、キッチンスペースにリノベーションしました。
キッチンは壁掛けとし、アイランドカウンターを設け趣味である料理などを楽しめるスペースとしました。
洋室だった部分をリビングスペースに変更し、LDKの一体となったスペースを確保しました。
リビングスペースは、6畳のスペースだったため、造作でベンチを設けて狭さを解消しました。
もともとダイニングであったスペースの一角には、寝室スペースを設け
ほとんどの生活スペースを1Fで完結できる間取りとしました。
また、猫との生活も想定されていましたので、ペットの性格にも配慮した計画としました。
内部のデザインは、合板やアイアン、アンティークな床タイルなどを仕様し、新しさの中にもなつかしさのある落ち着いた空間となっています。
断熱材から改修された空間は、機能性もデザイン性にも配慮された、居心地の良い空間となっています。
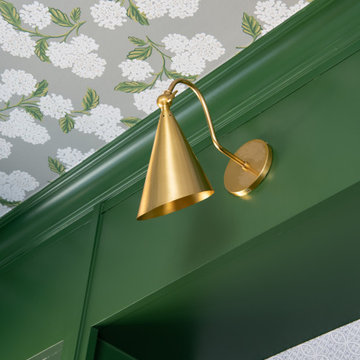
This is an example of a mid-sized country enclosed living room in Dallas with a library, grey walls, light hardwood floors, no fireplace, no tv, brown floor, wallpaper and wallpaper.
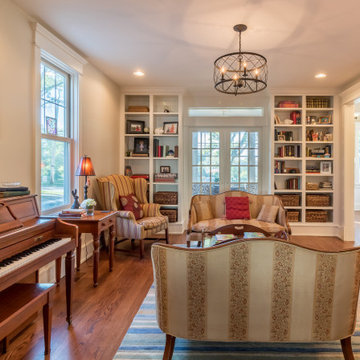
Photo of a small country enclosed living room in Chicago with yellow walls, medium hardwood floors, no fireplace, no tv, brown floor, wallpaper, wallpaper and a library.

Le coin salon est dans un angle mi-papier peint, mi-peinture blanche. Un miroir fenêtre pour le papier peint, qui vient rappeler les fenêtres en face et créer une illusion de vue, et pour le mur blanc des étagères en quinconce avec des herbiers qui ramènent encore la nature à l'intérieur. Souligné par cette suspension aérienne et filaire xxl qui englobe bien tout !
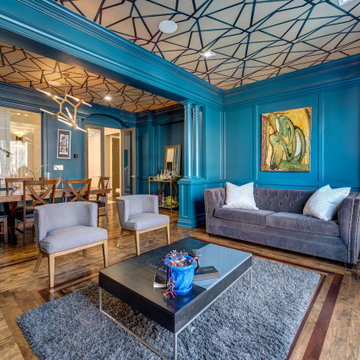
Large contemporary open concept living room in Chicago with a library, blue walls, medium hardwood floors, a standard fireplace, a tile fireplace surround and wallpaper.
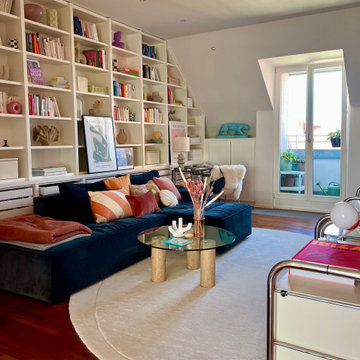
Poppige Frische mitten in Berlin
Das wunderschöne Maisonette Apartment verteilt seine 2,5 Zimmer, einen Balkon und eine Terrasse auf 109 Quadratmeter über zwei Etagen.
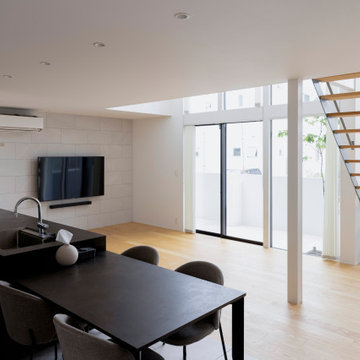
非日常を味わう暮らし
今回の計画は、滋賀県長浜市の分譲地の一画にある角地の敷地、周囲はほぼ同時期に建てられた住宅街で本敷地は分譲地の入り口付近にある。クライアントの要望は、開放的で明るく非日常を感じることのできる暮らしであった。
そこで、外観は分譲地の入り口付近の角地ということと、要望にもあった非日常を感じる暮らしということもあり、白とグレーを基調とし、開口部を大胆にとった印象的な外観とした。
建物を印象づけることにより日常から非日常へ自然と意識させるデザインとなっている。
周囲からは、程よくプライバシーを確保できるよう中庭空間をもうけた。
内部の計画は、南面に大きく開けたリビングスペースを設け奥に入ればプライバシー空間となっており外に向かって開放的で明るい空間が広がっている。天井高もオープンスペースに行くほど高くなるよう設計し、より広がりを感じることができる。
オープンスペースとプライベートスペースを空間として分けることにより、日常では味わうことのできないゆったりとした空間となっている。
内部空間のしつらえは、グレーのモノトーンで配色を抑え、タイルやセラミック素材を使い
落ち着きのある空間とした。
日々の生活に追われた日常の生活と、旅行などで感じることのできる非日常のリラックス
した空間、現状、なかなか外出することもできない時代のなかで、住居部分に非日常を感じゆったりと過ごすことのできる空間を設けることで、より豊かに暮らすことのできる住宅となった。
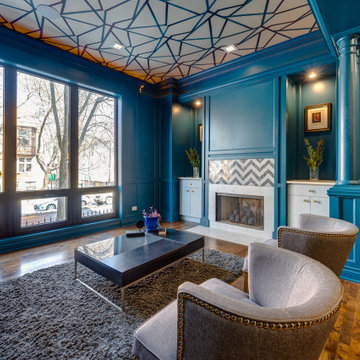
Photo of a large contemporary open concept living room in Chicago with a library, blue walls, medium hardwood floors, a standard fireplace, a tile fireplace surround and wallpaper.
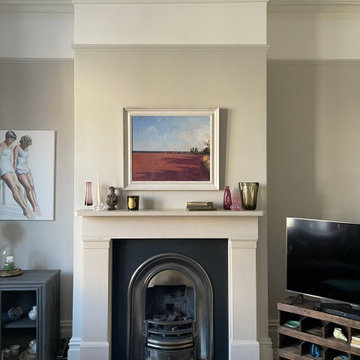
This was a through lounge and has been returned back to two rooms - a lounge and study. The clients have a gorgeously eclectic collection of furniture and art and the project has been to give context to all these items in a warm, inviting, family setting.
No dressing required, just come in home and enjoy!
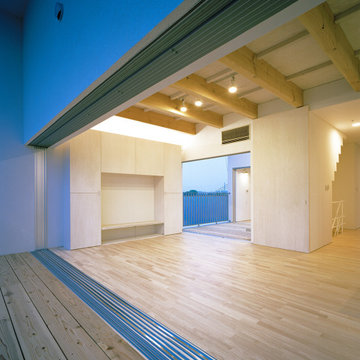
リビングと寝室との間の中庭を見る。
Mid-sized open concept living room in Other with a library, a freestanding tv, beige floor, wallpaper, planked wall panelling, white walls and light hardwood floors.
Mid-sized open concept living room in Other with a library, a freestanding tv, beige floor, wallpaper, planked wall panelling, white walls and light hardwood floors.
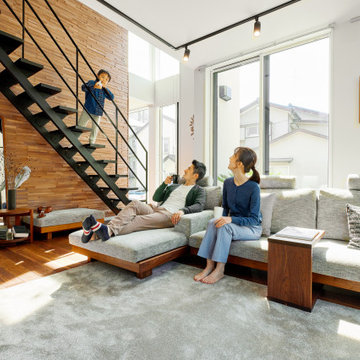
Photo of a small modern enclosed living room in Other with a library, white walls, medium hardwood floors, a freestanding tv, brown floor, wallpaper and wallpaper.
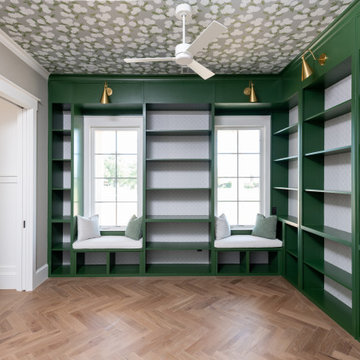
Photo of a mid-sized country enclosed living room in Dallas with a library, grey walls, light hardwood floors, no fireplace, no tv, brown floor, wallpaper and wallpaper.

Assis dans le cœur d'un appartement haussmannien, où l'histoire rencontre l'élégance, se trouve un fauteuil qui raconte une histoire à part. Un fauteuil Pierre Paulin, avec ses courbes séduisantes et sa promesse de confort. Devant un mur audacieusement peint en bleu profond, il n'est pas simplement un objet, mais une émotion.
En tant que designer d'intérieur, mon objectif est toujours d'harmoniser l'ancien et le nouveau, de trouver ce point d'équilibre où les époques se croisent et se complètent. Ici, le choix du fauteuil et la nuance de bleu ont été méticuleusement réfléchis pour magnifier l'espace tout en respectant son essence originelle.
Chaque détail, chaque choix de couleur ou de meuble, est un pas de plus vers la création d'un intérieur qui n'est pas seulement beau à regarder, mais aussi à vivre. Ce fauteuil devant ce mur, c'est plus qu'une association esthétique. C'est une invitation à s'asseoir, à prendre un moment pour soi, à s'imprégner de la beauté qui nous entoure.
J'espère que cette vision vous inspire autant qu'elle m'a inspiré en la créant. Et vous, que ressentez-vous devant cette fusion entre le design contemporain et l'architecture classique ?
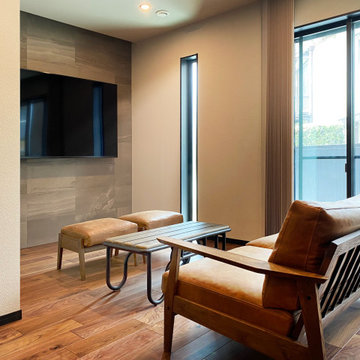
エコカラットの壁に大型壁掛けテレビを設置、CRUSH CRUSH PROJECTのソファとスツールで家族団欒のリビングを構成しました。
This is an example of a modern open concept living room in Osaka with a library, white walls, medium hardwood floors, no fireplace, a wall-mounted tv, brown floor, wallpaper and panelled walls.
This is an example of a modern open concept living room in Osaka with a library, white walls, medium hardwood floors, no fireplace, a wall-mounted tv, brown floor, wallpaper and panelled walls.
Living Room Design Photos with a Library and Wallpaper
1