All Wall Treatments Living Room Design Photos with a Library
Refine by:
Budget
Sort by:Popular Today
61 - 80 of 2,369 photos
Item 1 of 3
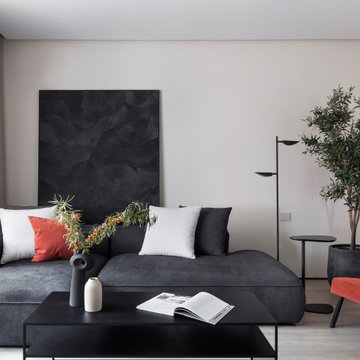
Inspiration for a mid-sized contemporary enclosed living room in Other with a library, beige walls, vinyl floors, no fireplace, a wall-mounted tv, beige floor, wallpaper and wallpaper.

This cozy gathering space in the heart of Davis, CA takes cues from traditional millwork concepts done in a contemporary way.
Accented with light taupe, the grid panel design on the walls adds dimension to the otherwise flat surfaces. A brighter white above celebrates the room’s high ceilings, offering a sense of expanded vertical space and deeper relaxation.
Along the adjacent wall, bench seating wraps around to the front entry, where drawers provide shoe-storage by the front door. A built-in bookcase complements the overall design. A sectional with chaise hides a sleeper sofa. Multiple tables of different sizes and shapes support a variety of activities, whether catching up over coffee, playing a game of chess, or simply enjoying a good book by the fire. Custom drapery wraps around the room, and the curtains between the living room and dining room can be closed for privacy. Petite framed arm-chairs visually divide the living room from the dining room.
In the dining room, a similar arch can be found to the one in the kitchen. A built-in buffet and china cabinet have been finished in a combination of walnut and anegre woods, enriching the space with earthly color. Inspired by the client’s artwork, vibrant hues of teal, emerald, and cobalt were selected for the accessories, uniting the entire gathering space.
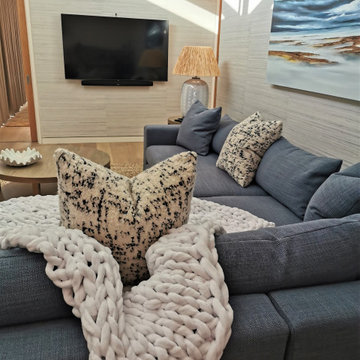
The main bedroom lounge is an extension of the main bedroom and an area where one can watch TV and work at the ample space the long desk provides.
It has large L-Shaped custom made couches that are extra deep for comfort and relaxation. Textured fabrics were used for a few scatter cushions and a large chunky knit throw is the perfect cover to snuggle under on a chilly evening.
Grass cloth wall paper in a light blue hue adds texture to the walls in this lounge area and a large Katherine Wood commissioned artwork works beautifully in this space against the wall paper.
Custom made coffee table and side tables were manufactured in Oak and adds another material and layer to this area.
A large lamp with raffia shade gives this lounge a tranquil ambience in the evenings.
A soft area rug grounds and warms the space and adds yet another texture and depth of tone.
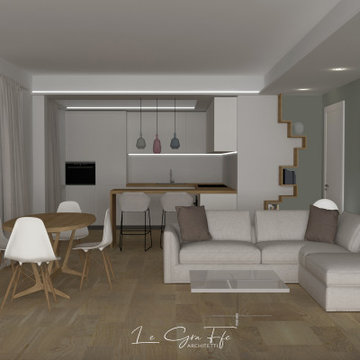
L’eleganza e la semplicità dell’ambiente rispecchiano il suo abitante
Inspiration for a small modern open concept living room in Other with a library, green walls, porcelain floors, a corner fireplace, a plaster fireplace surround, a wall-mounted tv, beige floor, recessed and wallpaper.
Inspiration for a small modern open concept living room in Other with a library, green walls, porcelain floors, a corner fireplace, a plaster fireplace surround, a wall-mounted tv, beige floor, recessed and wallpaper.
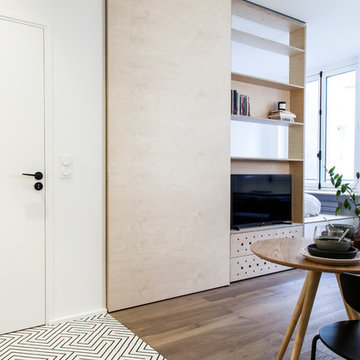
Photo : BCDF Studio
Design ideas for a mid-sized scandinavian open concept living room in Paris with a library, white walls, medium hardwood floors, no fireplace, a built-in media wall, brown floor and wood walls.
Design ideas for a mid-sized scandinavian open concept living room in Paris with a library, white walls, medium hardwood floors, no fireplace, a built-in media wall, brown floor and wood walls.
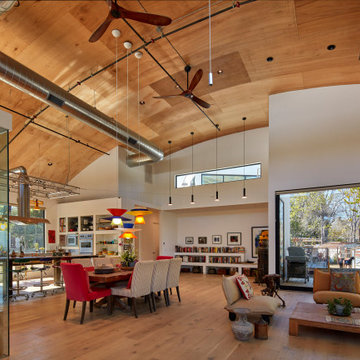
Inspiration for an expansive contemporary living room in Los Angeles with a library, white walls, light hardwood floors, no tv, brown floor, vaulted and decorative wall panelling.
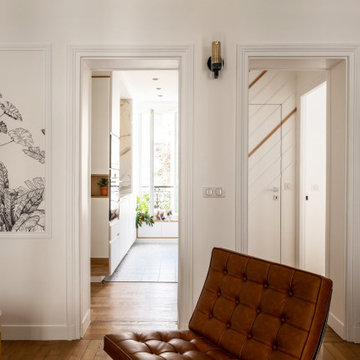
Cet appartement de 45m² typiquement parisien se caractérise par une disposition en étoile où l’ensemble des volumes se parent de lumière naturelle. Entre essences de bois et marbre, les matériaux nobles y sont à l’honneur afin de créer un intérieur esthétique et fonctionnel.
De nombreux agencements sur mesure viennent organiser les espaces : Dans la pièce de vie, la musique prend une place centrale où platines et collection de vinyles créent le lien entre le salon et la salle à manger. La chambre s’est quant à elle vu reconfigurée avec un accès direct à la salle d’eau devenue attenante, sans oublier le grand linéaire dressing en faisant un espace optimisé et épuré.
Une rénovation complète intemporelle et sophistiquée pour ce grand deux pièces !
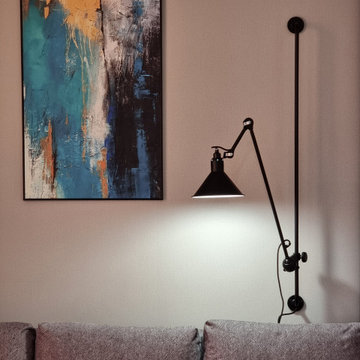
Small contemporary open concept living room in Other with a library, porcelain floors, no fireplace, beige floor and wallpaper.
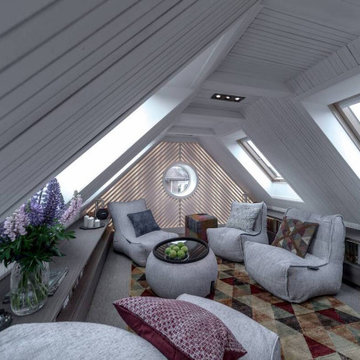
Зону чилаута формирует группа мягкой бескаркасной мебели Ambient Lounge. Уютные кресла обеспечивают прекрасную поддержку спины, а в специальные карманы по бокам кресел можно положить книгу или телефон.
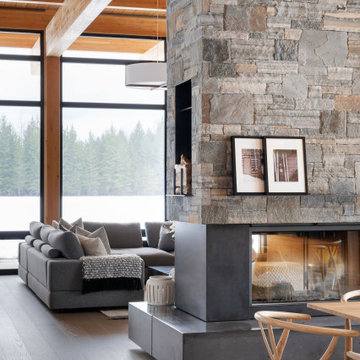
This is an example of a mid-sized country open concept living room in Other with a library, white walls, light hardwood floors, a two-sided fireplace, a stone fireplace surround, a wall-mounted tv, brown floor, wood and wood walls.
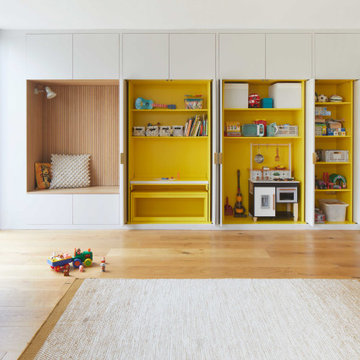
A large wall of storage becomes a reading nook with views on to the garden. The storage wall has pocket doors that open and slide inside for open access to the children's toys in the open-plan living space.
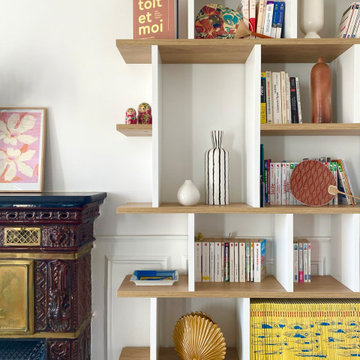
Rénovation complète d'un appartement haussmmannien de 70m2 dans le 14ème arr. de Paris. Les espaces ont été repensés pour créer une grande pièce de vie regroupant la cuisine, la salle à manger et le salon. Les espaces sont sobres et colorés. Pour optimiser les rangements et mettre en valeur les volumes, le mobilier est sur mesure, il s'intègre parfaitement au style de l'appartement haussmannien.
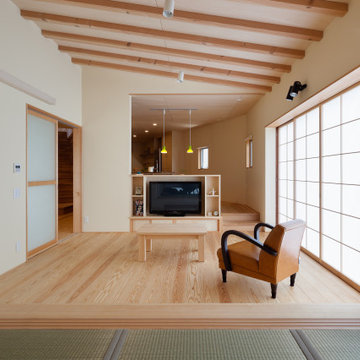
西端の小上がりからリビング・ダイング・キッチンを見通す。一室空間だけれども、ダイニングの途中から空間が30°左手に屈曲しています。奥に行くほど右手の壁が左手に迫り出してきています。対面の壁はそれに平行の壁ですが、ここからはくうかんがくびれてフェイドアウトしていくような感じがします。これに手前左手の袖壁もあって、間仕切らずとも緩くそれぞれ奥と手前を分断しています。
手前勾配天井の部分が平屋部分。天井高さは2.6〜3.2mあります。奥ダイニングは床が階段2段分上がっており、手前と奥で視線の高さが違い交差しません。
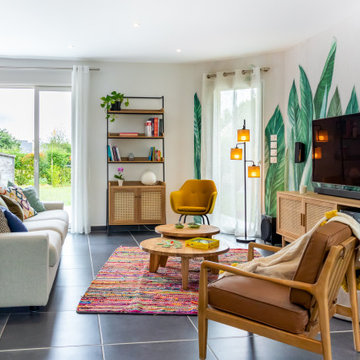
Quoi de plus agréable que de sentir en vacances chez soi? Voilà le leitmotiv de ce projet naturel et coloré dans un esprit kraft et balinais où le végétal est roi.
Les espaces ont été imaginés faciles à vivre avec des matériaux nobles et authentiques.
Un ensemble très convivial qui invite à la détente.
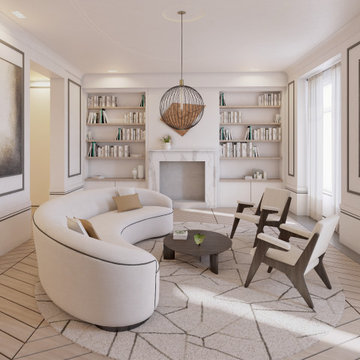
Salón y zona de lectura con chimenea
Photo of a large transitional open concept living room in Madrid with a library, white walls, medium hardwood floors, a ribbon fireplace, a stone fireplace surround, no tv and decorative wall panelling.
Photo of a large transitional open concept living room in Madrid with a library, white walls, medium hardwood floors, a ribbon fireplace, a stone fireplace surround, no tv and decorative wall panelling.
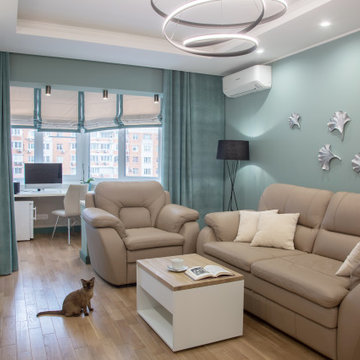
Photo of a mid-sized contemporary living room in Moscow with a library, green walls, light hardwood floors, no fireplace, a wall-mounted tv, beige floor, recessed and wallpaper.

Просторная гостиная в четырехэтажном таунхаусе со вторым светом и несколькими рядами окон имеет оригинальное решение с оформлением декоративным кирпичом и горизонтальным встроенным камином.
Она объединена со столовой и зоной готовки. Кухня находится в нише и имеет п-образную форму.
Пространство выполнено в натуральных тонах и теплых оттенках, которые дополненными графичными черными деталями и текстилем в тон, а также рыжей кожей на обивке стульев и ярким текстурным деревом.
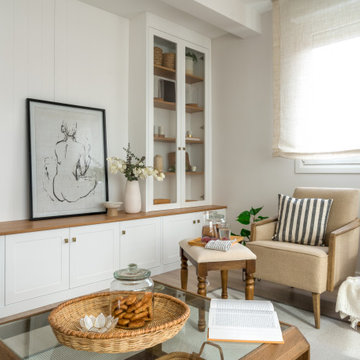
Mid-sized transitional enclosed living room in Bilbao with a library, grey walls, laminate floors, a wall-mounted tv, brown floor and wallpaper.
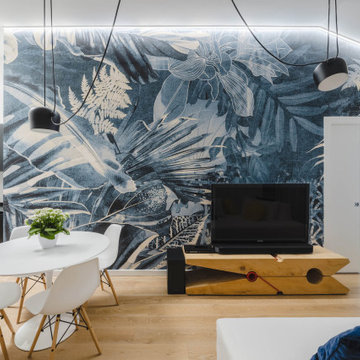
Un soggiorno caratterizzato da un divano con doppia esposizione grazie a dei cuscini che possono essere orientati a seconda delle necessità. Di grande effetto la molletta di Riva 1920 in legno di cedro che oltre ad essere un supporto per la TV profuma naturalmente l'ambiente. Carta da parati di Inkiostro Bianco.
Foto di Simone Marulli
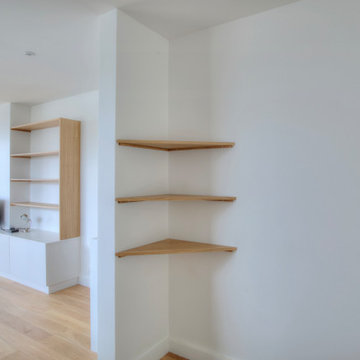
Inspiration for a contemporary living room in Paris with a library, white walls, light hardwood floors, no fireplace, a freestanding tv, brown floor and wood walls.
All Wall Treatments Living Room Design Photos with a Library
4