Living Room Design Photos with a Metal Fireplace Surround and a Freestanding TV
Refine by:
Budget
Sort by:Popular Today
41 - 60 of 996 photos
Item 1 of 3
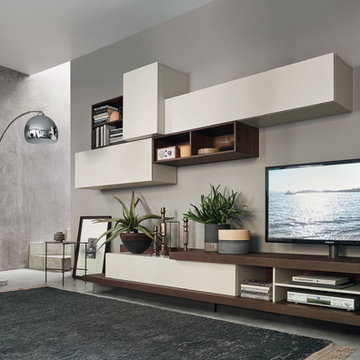
MEME Design Inn 2 Couchtisch
MEME DESIGN aus Italien bringt mit dem Inn 2 einen weiteren modernen Couchtisch im schlichten Design. Ein besonderes Highlight ist der Übergang vom schwarzen Metallgestell in die Tischplatte aus dunklem Eichenfurniert.
Der Design Couchtisch wir nur auf Bestellung für Sie in Italien angefertigt.
Maße: B130 / H30 / T 60 cm
Für einen sicheren Transport, wir der Tischplatte und das Gestell getrenntverpackt geliefert. Die Montage dauert nicht länger als 5 Minuten.
Hier finden Sie weitere Produkte von MEME Design.
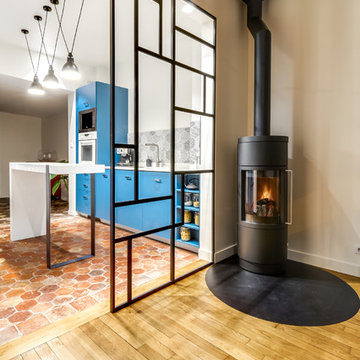
Meero
This is an example of a mid-sized contemporary open concept living room in Paris with white walls, dark hardwood floors, a wood stove, a metal fireplace surround, a freestanding tv and brown floor.
This is an example of a mid-sized contemporary open concept living room in Paris with white walls, dark hardwood floors, a wood stove, a metal fireplace surround, a freestanding tv and brown floor.
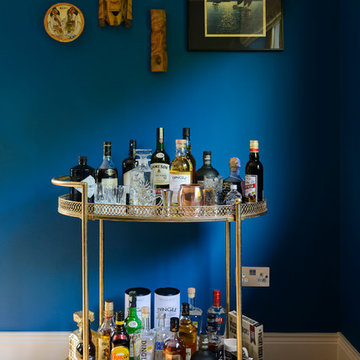
Photo: Pawel Nowak
This is an example of a large eclectic enclosed living room in Other with blue walls, medium hardwood floors, a standard fireplace, a metal fireplace surround and a freestanding tv.
This is an example of a large eclectic enclosed living room in Other with blue walls, medium hardwood floors, a standard fireplace, a metal fireplace surround and a freestanding tv.
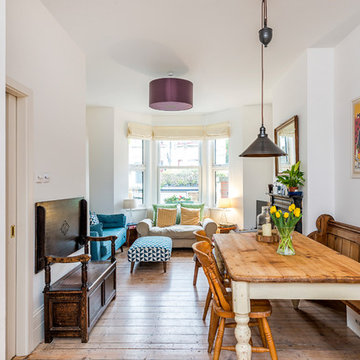
terraced house front and rear living rooms opened up to create living dining area through to kitchen
Design ideas for a small contemporary open concept living room in London with white walls, painted wood floors, a standard fireplace, a metal fireplace surround, a freestanding tv and white floor.
Design ideas for a small contemporary open concept living room in London with white walls, painted wood floors, a standard fireplace, a metal fireplace surround, a freestanding tv and white floor.
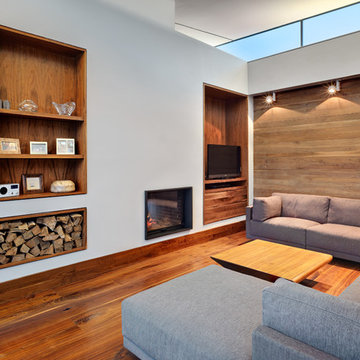
This is an example of a mid-sized modern enclosed living room in Cork with white walls, medium hardwood floors, a wood stove, a metal fireplace surround and a freestanding tv.
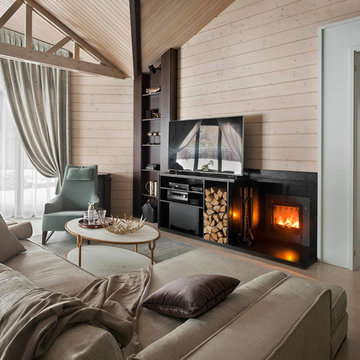
Frank Herfort
Inspiration for a contemporary formal living room in Moscow with beige walls, light hardwood floors, a standard fireplace, a metal fireplace surround, a freestanding tv and beige floor.
Inspiration for a contemporary formal living room in Moscow with beige walls, light hardwood floors, a standard fireplace, a metal fireplace surround, a freestanding tv and beige floor.
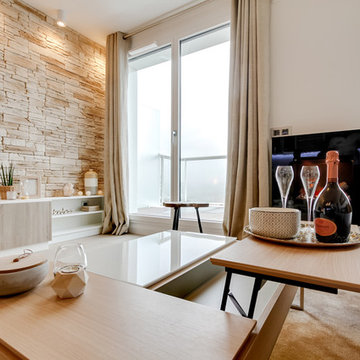
Atelier Germain
Photo of a mid-sized scandinavian open concept living room in Paris with white walls, light hardwood floors, a hanging fireplace, a metal fireplace surround and a freestanding tv.
Photo of a mid-sized scandinavian open concept living room in Paris with white walls, light hardwood floors, a hanging fireplace, a metal fireplace surround and a freestanding tv.
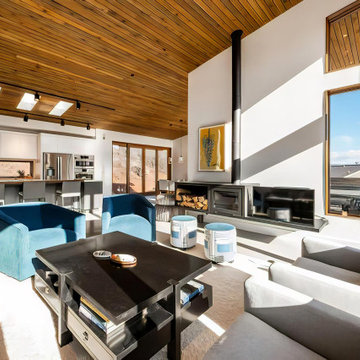
This is an example of a mid-sized modern open concept living room in Other with white walls, concrete floors, a hanging fireplace, a metal fireplace surround, a freestanding tv, grey floor, wood and wood walls.
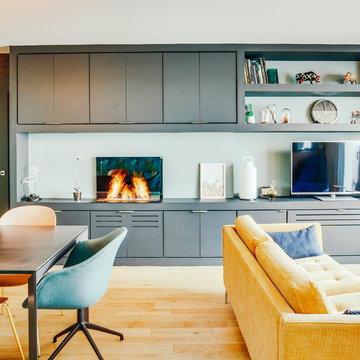
Le projet :
Un appartement familial en Vente en Etat Futur d’Achèvement (VEFA) où tout reste à faire.
Les propriétaires ont su tirer profit du délai de construction pour anticiper aménagements, choix des matériaux et décoration avec l’aide de Decor Interieur.
Notre solution :
A partir des plans du constructeur, nous avons imaginé un espace à vivre qui malgré sa petite surface (32m2) doit pouvoir accueillir une famille de 4 personnes confortablement et bénéficier de rangements avec une cuisine ouverte.
Pour optimiser l’espace, la cuisine en U est configurée pour intégrer un maximum de rangements tout en étant très design pour s’intégrer parfaitement au séjour.
Dans la pièce à vivre donnant sur une large terrasse, il fallait intégrer des espaces de rangements pour la vaisselle, des livres, un grand téléviseur et une cheminée éthanol ainsi qu’un canapé et une grande table pour les repas.
Pour intégrer tous ces éléments harmonieusement, un grand ensemble menuisé toute hauteur a été conçu sur le mur faisant face à l’entrée. Celui-ci bénéficie de rangements bas fermés sur toute la longueur du meuble. Au dessus de ces rangements et afin de ne pas alourdir l’ensemble, un espace a été créé pour la cheminée éthanol et le téléviseur. Vient ensuite de nouveaux rangements fermés en hauteur et des étagères.
Ce meuble en plus d’être très fonctionnel et élégant permet aussi de palier à une problématique de mur sur deux niveaux qui est ainsi résolue. De plus dès le moment de la conception nous avons pu intégrer le fait qu’un radiateur était mal placé et demander ainsi en amont au constructeur son déplacement.
Pour bénéficier de la vue superbe sur Paris, l’espace salon est placé au plus près de la large baie vitrée. L’espace repas est dans l’alignement sur l’autre partie du séjour avec une grande table à allonges.
Le style :
L’ensemble de la pièce à vivre avec cuisine est dans un style très contemporain avec une dominante de gris anthracite en contraste avec un bleu gris tirant au turquoise choisi en harmonie avec un panneau de papier peint Pierre Frey.
Pour réchauffer la pièce un parquet a été choisi sur les pièces à vivre. Dans le même esprit la cuisine mixe le bois et l’anthracite en façades avec un plan de travail quartz noir, un carrelage au sol et les murs peints anthracite. Un petit comptoir surélevé derrière les meubles bas donnant sur le salon est plaqué bois.
Le mobilier design reprend des teintes présentes sur le papier peint coloré, comme le jaune (canapé) et le bleu (fauteuil). Chaises, luminaires, miroirs et poignées de meuble sont en laiton.
Une chaise vintage restaurée avec un tissu d’éditeur au style Art Deco vient compléter l’ensemble, tout comme une table basse ronde avec un plateau en marbre noir.

Inspiration for a mid-sized contemporary open concept living room in Other with white walls, concrete floors, a standard fireplace, a metal fireplace surround, a freestanding tv and grey floor.
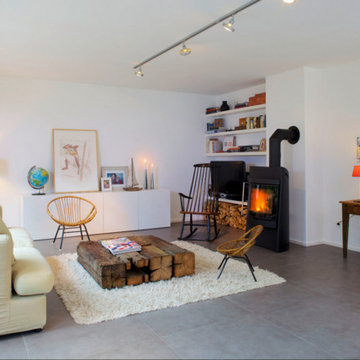
Mid-sized modern enclosed living room in Other with a library, white walls, concrete floors, a metal fireplace surround, a freestanding tv and a wood stove.
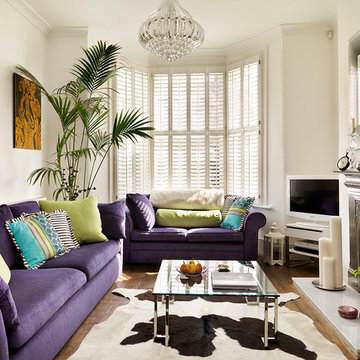
Inspiration for a traditional formal enclosed living room in London with white walls, medium hardwood floors, a standard fireplace, a metal fireplace surround and a freestanding tv.
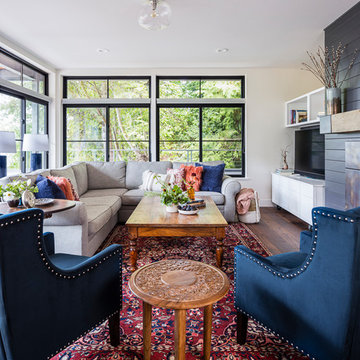
Set within one of Mercer Island’s many embankments is an RW Anderson Homes new build that is breathtaking. Our clients set their eyes on this property and saw the potential despite the overgrown landscape, steep and narrow gravel driveway, and the small 1950’s era home. To not forget the true roots of this property, you’ll find some of the wood salvaged from the original home incorporated into this dreamy modern farmhouse.
Building this beauty went through many trials and tribulations, no doubt. From breaking ground in the middle of winter to delays out of our control, it seemed like there was no end in sight at times. But when this project finally came to fruition - boy, was it worth it!
The design of this home was based on a lot of input from our clients - a busy family of five with a vision for their dream house. Hardwoods throughout, familiar paint colors from their old home, marble countertops, and an open concept floor plan were among some of the things on their shortlist. Three stories, four bedrooms, four bathrooms, one large laundry room, a mudroom, office, entryway, and an expansive great room make up this magnificent residence. No detail went unnoticed, from the custom deck railing to the elements making up the fireplace surround. It was a joy to work on this project and let our creative minds run a little wild!
---
Project designed by interior design studio Kimberlee Marie Interiors. They serve the Seattle metro area including Seattle, Bellevue, Kirkland, Medina, Clyde Hill, and Hunts Point.
For more about Kimberlee Marie Interiors, see here: https://www.kimberleemarie.com/
To learn more about this project, see here
http://www.kimberleemarie.com/mercerislandmodernfarmhouse
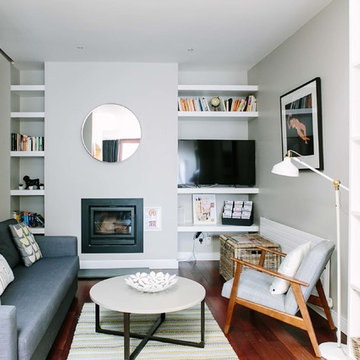
Inspiration for a small scandinavian enclosed living room in Dublin with white walls, dark hardwood floors, a wood stove, a metal fireplace surround and a freestanding tv.
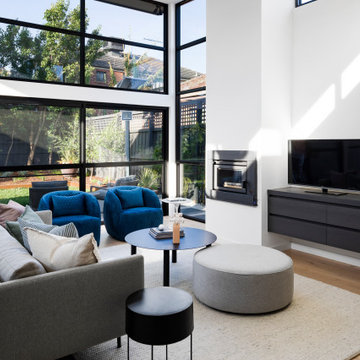
Design ideas for a large contemporary open concept living room in Melbourne with white walls, a standard fireplace, a freestanding tv, medium hardwood floors, a metal fireplace surround and beige floor.
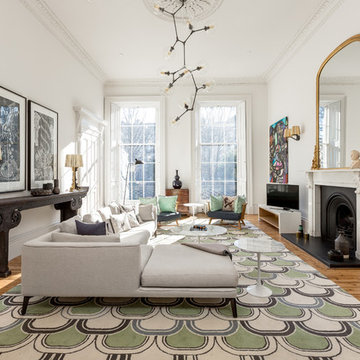
This is an example of an expansive eclectic formal enclosed living room in Edinburgh with white walls, medium hardwood floors, a standard fireplace, a metal fireplace surround, a freestanding tv and beige floor.
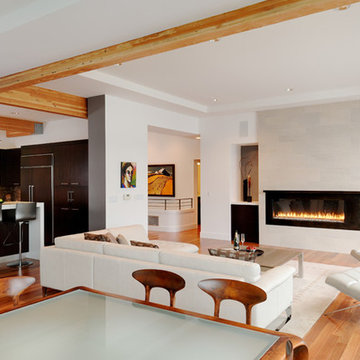
This Addition/Remodel to a waterfront Residence on a steeply sloped lot on Mercer Island, Washington called for the expansion of an Existing Garage to facilitate the addition of a new space above which accommodates both an Exercise Room and Art Studio. The Existing Garage is semi-detached from the Main Residence and connected by an Existing Entry/Breezeway. The Owners requested that the remodeled structure be attached to and integrated with the Main Structure which required the expansion and reconfiguration of the Existing Entry and introduction of a secondary stair.
The Addition sits to the west of the Main Structure away from the view of Lake Washington. It does however form the North face of the Existing Auto Court and therefore dominates the view for anyone entering the Site as it is the first element seen from the driveway that winds down to the Structure from the Street. The Owners were determined to have the addition “fit” with the forms of the Existing Structure but provide a more contemporary expression for the structure as a whole. Two-story high walls at the Entry enable the placement of various art pieces form the Owners significant collection.
The exterior materials for the Addition include a combination of cement board panels by Sil-Leed as well as cedar Siding both of which were applied as Rain-Screen. These elements were strategically carried on to the Existing Structure to replace the more traditional painted wood siding. The existing cement roof tiles were removed in favor of a new standing seam metal roof. New Sectional Overhead Doors with white laminated glass in a brushed aluminum frame appoint the Garage which faces the Auto Court. A large new Entry Door features art glass set within a walnut frame and includes pivot hardware.
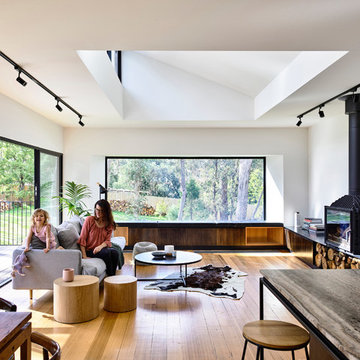
Derek Swalwell
Photo of a mid-sized contemporary open concept living room in Other with white walls, light hardwood floors, a standard fireplace, a metal fireplace surround and a freestanding tv.
Photo of a mid-sized contemporary open concept living room in Other with white walls, light hardwood floors, a standard fireplace, a metal fireplace surround and a freestanding tv.
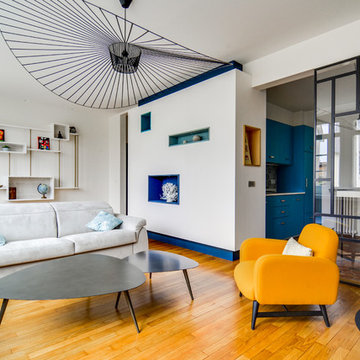
Meero
Design ideas for a mid-sized contemporary open concept living room in Paris with white walls, dark hardwood floors, a wood stove, a metal fireplace surround, a freestanding tv and brown floor.
Design ideas for a mid-sized contemporary open concept living room in Paris with white walls, dark hardwood floors, a wood stove, a metal fireplace surround, a freestanding tv and brown floor.
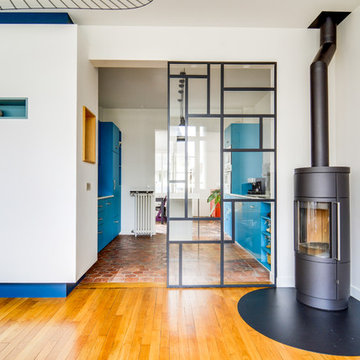
Meero
This is an example of a mid-sized contemporary open concept living room in Paris with white walls, dark hardwood floors, a wood stove, a metal fireplace surround, a freestanding tv and brown floor.
This is an example of a mid-sized contemporary open concept living room in Paris with white walls, dark hardwood floors, a wood stove, a metal fireplace surround, a freestanding tv and brown floor.
Living Room Design Photos with a Metal Fireplace Surround and a Freestanding TV
3