Living Room Design Photos with a Metal Fireplace Surround and Panelled Walls
Refine by:
Budget
Sort by:Popular Today
21 - 40 of 96 photos
Item 1 of 3
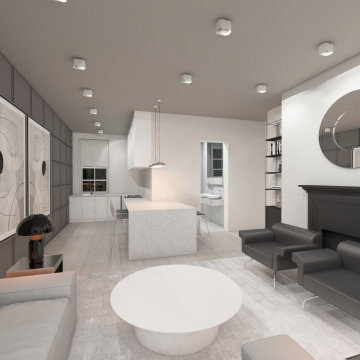
Design concept for a flat within a Georgian townhouse in Clerkenwell. The project involves reconfiguration of the existing floor plan to create an open plan space.

Family living room. Styled in club-style, wave curtains in Danish wool grey fabric, 50's style wall and floorlamps, and vintage armchair in maroon.
Large contemporary enclosed living room in London with grey walls, light hardwood floors, a standard fireplace, a metal fireplace surround, a corner tv, beige floor and panelled walls.
Large contemporary enclosed living room in London with grey walls, light hardwood floors, a standard fireplace, a metal fireplace surround, a corner tv, beige floor and panelled walls.
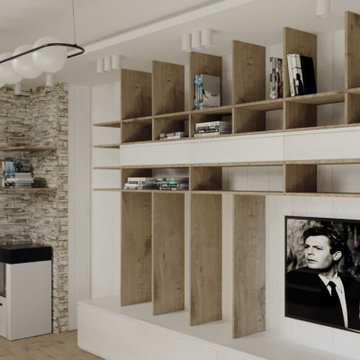
Questo piccolo progetto di cambiamento consisteva nel riposizionare il camino, organizzare gli spazi di archiviazione e creare una libreria leggera con uno scaffale TV. La decorazione murale è stata modificata, è stato organizzato un ingresso con uno specchio e una panca ed è stato modificato anche lo stile del soggiorno con l'arredamento.
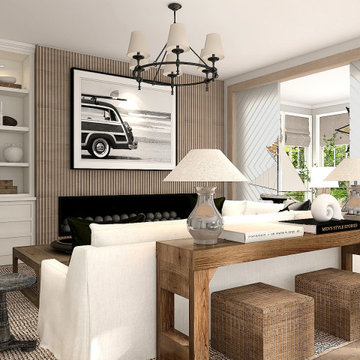
Modern clean-living room with subtle coastal styling and natural materials
This is an example of a mid-sized beach style living room in Seattle with a standard fireplace, a metal fireplace surround, beige floor and panelled walls.
This is an example of a mid-sized beach style living room in Seattle with a standard fireplace, a metal fireplace surround, beige floor and panelled walls.

This LVP is inspired by summers at the cabin among redwoods and pines. Weathered rustic notes with deep reds and subtle greys. With the Modin Collection, we have raised the bar on luxury vinyl plank. The result is a new standard in resilient flooring. Modin offers true embossed in register texture, a low sheen level, a rigid SPC core, an industry-leading wear layer, and so much more.
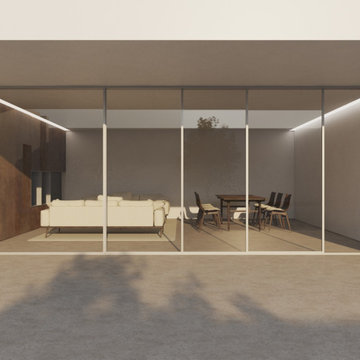
Photo of a large modern open concept living room in Other with white walls, limestone floors, a wood stove, a metal fireplace surround, a wall-mounted tv, beige floor and panelled walls.

El objetivo principal de este proyecto es dar una nueva imagen a una antigua vivienda unifamiliar.
La intervención busca mejorar la eficiencia energética de la vivienda, favoreciendo la reducción de emisiones de CO2 a la atmósfera.
Se utilizan materiales y productos locales, con certificados sostenibles, así como aparatos y sistemas que reducen el consumo y el desperdicio de agua y energía.
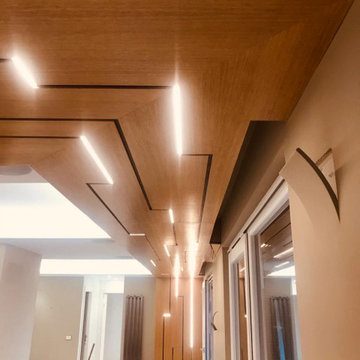
Percorso decorativo luminoso, in legno massello ed integrazione di stripLed dimmerabili, ambiento con controllo domotico
Inspiration for a mid-sized modern formal open concept living room in Rome with beige walls, porcelain floors, a ribbon fireplace, a metal fireplace surround, a wall-mounted tv, white floor, coffered and panelled walls.
Inspiration for a mid-sized modern formal open concept living room in Rome with beige walls, porcelain floors, a ribbon fireplace, a metal fireplace surround, a wall-mounted tv, white floor, coffered and panelled walls.
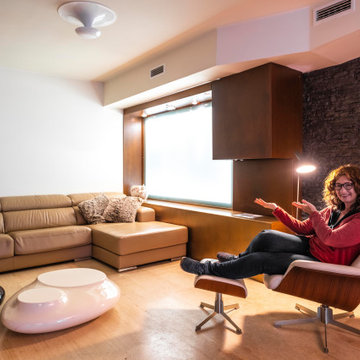
Los "insondables caminos de la arquitecta" llevaron mis pasos hacia Esplugues de Llobregat, para decorar y equipar un piso de nueva construcción
•
Su propietaria me transmitió una consigna muy clara:
"¡No quiero adornos! No quiero cuadros. No quiero alfombras. Tampoco cortinas. Ni plantas. Solo quiero lo mínimo imprescindible para que el piso resulte bonito y funcional"
•
La solución (¡todo un desafío encontrarla!) consistió en dotar a la vivienda de algunos elementos altamente relevantes, como el revestimiento de la pared principal en "falsa" pizarra negra, y la disposición de una ventana transiluminada, previamente inexistente.
•
La "joya de la corona": Una chimenea de biocombustible cuyo fingido tiraje ayuda a disimular una voluminosa columna, lamentablemente habitual en muchos pisos de construcción en serie
•
Nota: Jamás he disfrutado de una butaca más cómoda que este modelo "lounge chair" con reposapiés, diseño de Charles & Ray Eames ¡Hace honor a su fama!
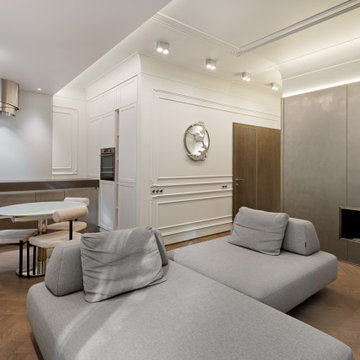
Inspiration for a small transitional living room in Moscow with medium hardwood floors, a ribbon fireplace, a metal fireplace surround and panelled walls.
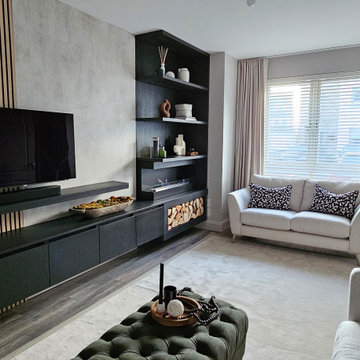
Inspiration for a modern living room in Dublin with laminate floors, a corner fireplace, a metal fireplace surround, a built-in media wall, beige floor and panelled walls.
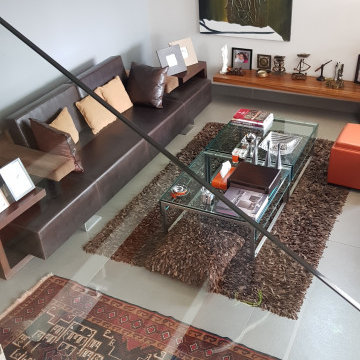
Inspiration for a large modern open concept living room in Other with grey walls, ceramic floors, a two-sided fireplace, a metal fireplace surround, grey floor, wood and panelled walls.
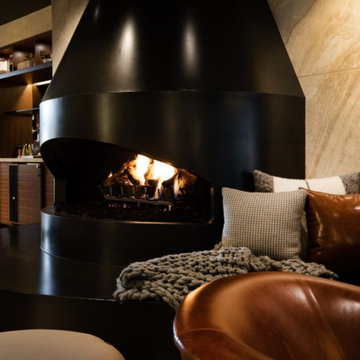
Acucraft Custom Gas Fireplace with open (no glass) oval opening and mammoth logset. Set pristinely within the lobby of Minneapolis based Elliott Park Hotel.
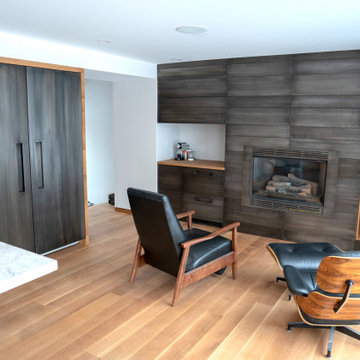
Our friends at Urbane New Haven brought us in on this high end residential installation to help bring their idea to life. We worked directly with the lead designer on details of the layout and functional aesthetics of the finished installation. The finish we landed on is a custom mixed, hand-applied weathered black patina over steel.
The custom fridge panels were made to spec to cover two 7’ Sub Zero units. We designed the handles to be both minimal and massive to fit the weighty feel of the doors.
Matching drawers and cabinet doors were fabricated for the pull out freezer units on the adjacent wall. Each of these doors were custom installed to disappear into the wall when closed.
The wall paneling and fireplace surround were installed using a custom wall mounting system we devised to allow for easy installation without the use ov any visible fasteners and no on site welding…trick stuff indeed!
The 17’ steel fireplace mantle in the living room was designed and fabricated to seamlessly span the entire wall which gives it a appropriately immense monolithic scale to the already huge fireplace hearth.
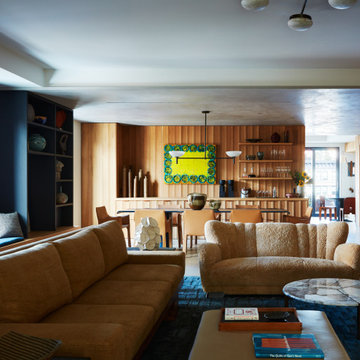
the different spaces in the open layout are defined by a raised / lowered ceiling. and the use of subtly different finishes (liek ventian plaster above the dining area) and accent coloring of walls / cabinetry in cobination with area rugs.
The solid silk rug with textured geometric pattern is from our rug collection, the oversized brutalist sofa Stonwashed organic Belgian Linen with large exposed rosewood details was designed by us - the Shearling Cabinet Maker sofa is vintage, completed with a modern Italian Coffee Table and custom leather ottoman
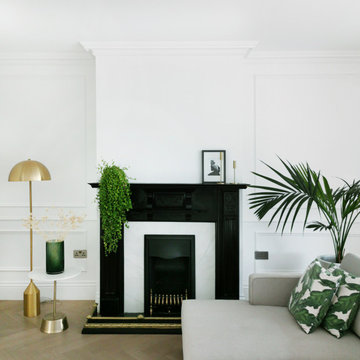
This is an example of a mid-sized modern open concept living room in London with white walls, light hardwood floors, a standard fireplace, a metal fireplace surround, a wall-mounted tv and panelled walls.
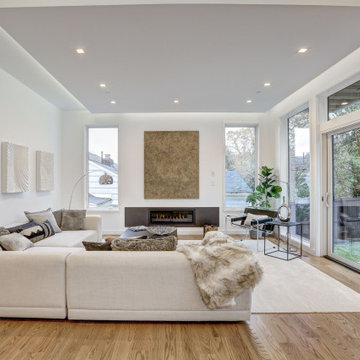
Photo of a contemporary formal open concept living room in DC Metro with a metal fireplace surround, a concealed tv, beige floor and panelled walls.
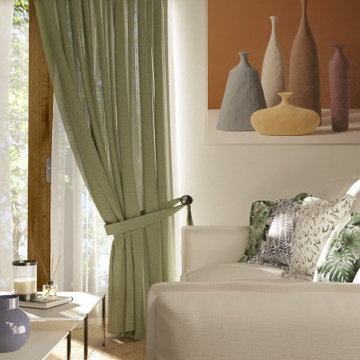
Questo piccolo progetto di cambiamento consisteva nel riposizionare il camino, organizzare gli spazi di archiviazione e creare una libreria leggera con uno scaffale TV. La decorazione murale è stata modificata, è stato organizzato un ingresso con uno specchio e una panca ed è stato modificato anche lo stile del soggiorno con l'arredamento.
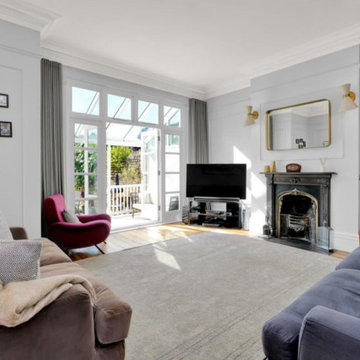
Family living room. Styled in club-style, wave curtains in Danish wool grey fabric, 50's style wall and floorlamps, and vintage armchair in maroon.
This is an example of a large contemporary enclosed living room in London with grey walls, light hardwood floors, a standard fireplace, a metal fireplace surround, a corner tv, beige floor and panelled walls.
This is an example of a large contemporary enclosed living room in London with grey walls, light hardwood floors, a standard fireplace, a metal fireplace surround, a corner tv, beige floor and panelled walls.
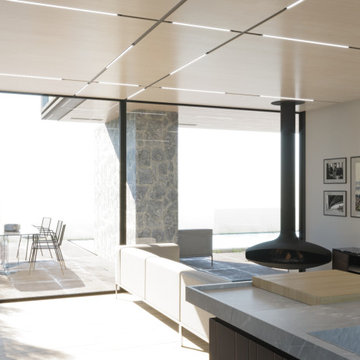
The living room follows the kitchen with poliform's design.
Design ideas for a mid-sized scandinavian open concept living room in Los Angeles with a home bar, white walls, porcelain floors, a metal fireplace surround, no tv, beige floor, wood and panelled walls.
Design ideas for a mid-sized scandinavian open concept living room in Los Angeles with a home bar, white walls, porcelain floors, a metal fireplace surround, no tv, beige floor, wood and panelled walls.
Living Room Design Photos with a Metal Fireplace Surround and Panelled Walls
2