Living Room Design Photos with a Music Area and a Built-in Media Wall
Refine by:
Budget
Sort by:Popular Today
101 - 120 of 555 photos
Item 1 of 3
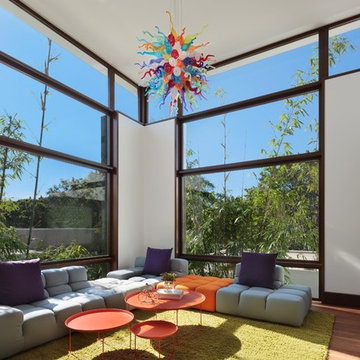
This is an example of a large contemporary open concept living room in Miami with a music area, white walls, dark hardwood floors and a built-in media wall.
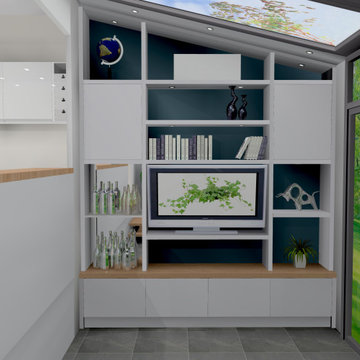
Visualisation of Media Wall Nant
Inspiration for a mid-sized contemporary enclosed living room in London with grey walls, ceramic floors, grey floor, a music area and a built-in media wall.
Inspiration for a mid-sized contemporary enclosed living room in London with grey walls, ceramic floors, grey floor, a music area and a built-in media wall.
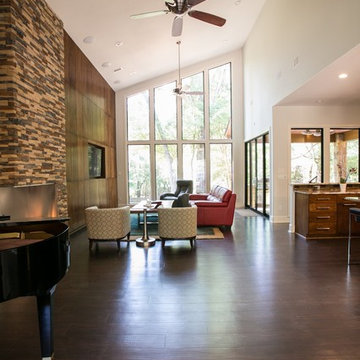
This rural contemporary home was designed for a couple with two grown children not living with them. The couple wanted a clean contemporary plan with attention to nice materials and practical for their relaxing lifestyle with them, their visiting children and large dog. The designer was involved in the process from the beginning by drawing the house plans. The couple had some requests to fit their lifestyle.
Central location for the former music teacher's grand piano
Tall windows to take advantage of the views
Bioethanol ventless fireplace feature instead of traditional fireplace
Casual kitchen island seating instead of dining table
Vinyl plank floors throughout add warmth and are pet friendly
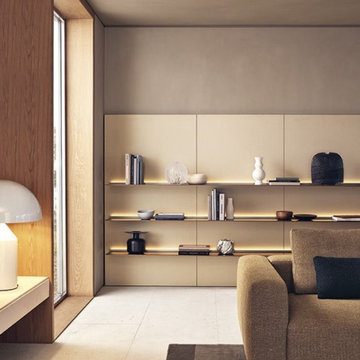
This is an example of a large contemporary open concept living room in DC Metro with a music area, beige walls, porcelain floors, a built-in media wall and panelled walls.
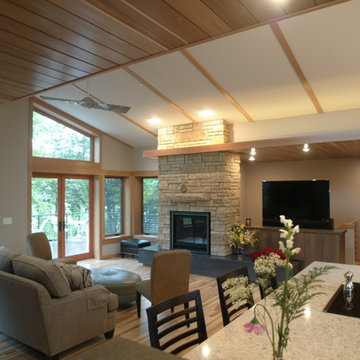
S Arthur Johnson Photography
Photo of a mid-sized contemporary open concept living room in Minneapolis with a music area, grey walls, light hardwood floors, a standard fireplace, a stone fireplace surround and a built-in media wall.
Photo of a mid-sized contemporary open concept living room in Minneapolis with a music area, grey walls, light hardwood floors, a standard fireplace, a stone fireplace surround and a built-in media wall.
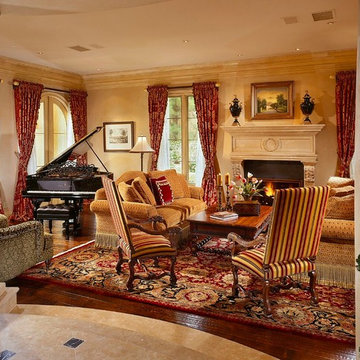
Photo of a large traditional open concept living room in Los Angeles with a music area, a standard fireplace, a built-in media wall, beige walls, dark hardwood floors and a stone fireplace surround.
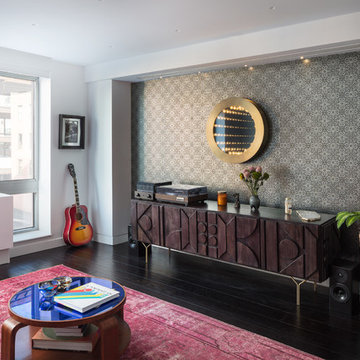
A rocker's paradise in the Gallery District of Chelsea, this gem serves as the East Coast residence for a musician artist couple.
Taking a modern interpretation of Hollywood Regency style, every elegant detail is thoughtfully and precisely executed. The European Kitchen is appointed with white lacquer and wood veneer custom cabinetry, Miele and Sub-Zero appliances, hand-rubbed brass backsplash, and knife-edge Portoro marble counter tops.
Made A Mano custom floor tile, tailor-made sink with African Saint Laurent marble, and Waterworks brass fixtures adorn the Bath.
Throughout the residence, LV bespoke wood flooring, custom-fitted millwork, cove lighting, automated shades, and hand-crafted wallcovering are masterfully placed. Photos, Mike Van Tassel
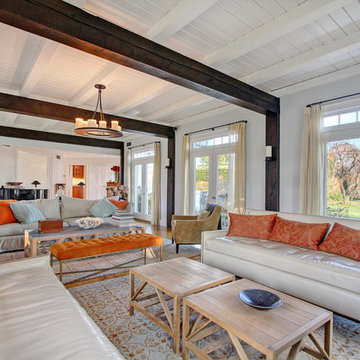
Inspiration for a large transitional open concept living room in New York with a music area, white walls, medium hardwood floors, a standard fireplace, a stone fireplace surround and a built-in media wall.
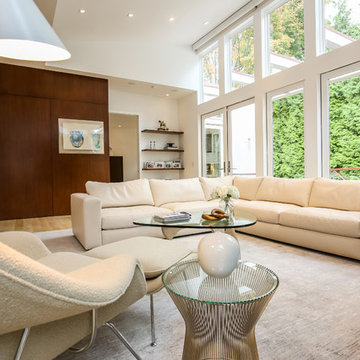
Dramatic modern addition to a 1950's colonial. The project program was to include a Great Room and first floor Master Suite. While the existing home was traditional in many of its components, the new addition was to be modern in design, spacious, open, lots of natural light, and bring the outside in. The new addition has 10’ ceilings. A sloped light monitor extends the height of the Great Room to a 13’+ ceiling over the great room, 8’ doors, walls of glass, minimalist detailing and neutral colors. The new spaces have a great sense of openness bringing the greenery from the landscaping in.
Marlon Crutchfield Photography
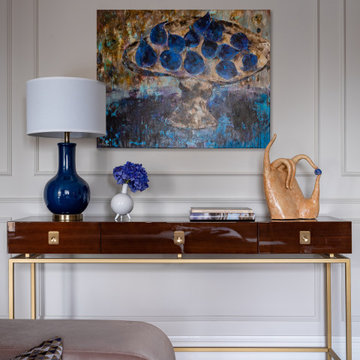
Дизайн-проект реализован Архитектором-Дизайнером Екатериной Ялалтыновой. Комплектация и декорирование - Бюро9.
Mid-sized transitional enclosed living room in Moscow with a music area, beige walls, porcelain floors, no fireplace, a built-in media wall, beige floor, recessed and panelled walls.
Mid-sized transitional enclosed living room in Moscow with a music area, beige walls, porcelain floors, no fireplace, a built-in media wall, beige floor, recessed and panelled walls.
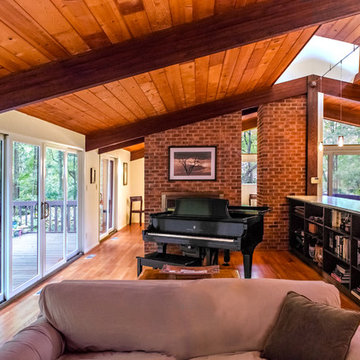
Richter-Norton Architecture
Mid-sized arts and crafts open concept living room in Raleigh with white walls, medium hardwood floors, a ribbon fireplace, a brick fireplace surround, a built-in media wall, a music area and brown floor.
Mid-sized arts and crafts open concept living room in Raleigh with white walls, medium hardwood floors, a ribbon fireplace, a brick fireplace surround, a built-in media wall, a music area and brown floor.
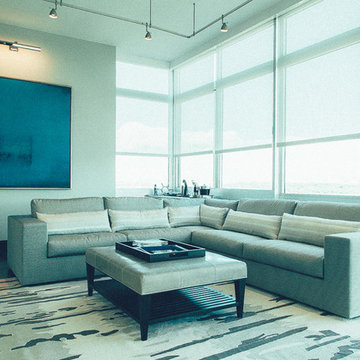
Every square inch of this NJ penthouse is custom designed. The floors, walls, lighting and smart home automation system are seamlessly integrated.
The in-wall combined with in-ceiling speakers and a Seura Mirror TV hide the entertainment system while it's not in use.
See more and take a video tour at : http://www.seriousaudiovideo.com/portfolios/edgewater-penthouse/
Anthony Torsiello
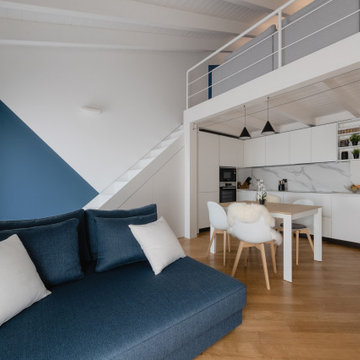
In questa foto si vede l'ingesso all'abitazione con l'angolo cucina firmata Cesar, il soppalco e la scala in metallo. Il sottoscala è stato chiuso e ricavato un ripostiglio.
Foto di Simone Marulli
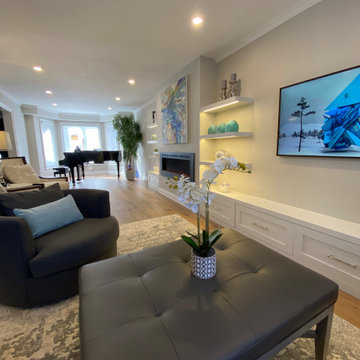
My clients asked me to transform their current living and dining room into a music room as their children enjoy playing their Baby Grand piano on a regular basis. The wall and french door was removed that was between the living room and dining room and we installed a linear electric fireplace with storage pullouts for some of their music books along the bottom on either side as well as floating shelves above the pullouts. Their wall to wall carpet was removed and new hardwood was laid down. Ceilings were scraped and pot lights were also placed throughout the space and lighting was installed underneath the floating shelves. My client loves artwork by Toronto based artist Sharon Barr so she commissioned a piece from her and that sits above the fireplace. We also installed the "Frame" TV by Samsung on the other side of the fireplace which looks like another piece of artwork nicely framed. My client already had 2 beautiful occasional chairs that we designed at Gresham House 6 years earlier so we re-purposed them in this room to sit in front of the fireplace. In the cozy sitting area, we grounded it with a beautiful silk and wool area rug, added a comfortable leather ottoman, a small round swivel chair, a beautiful contemporary sectional and a set of nesting end tables. All of this furniture was designed by The Expert Touch Interiors at The Decorating Centre. Final touches with accessories and the floor lamp and pouff were found at Urban Barn. My client's once dated and unused space is now a well-used dual purpose room that the whole family can enjoy!
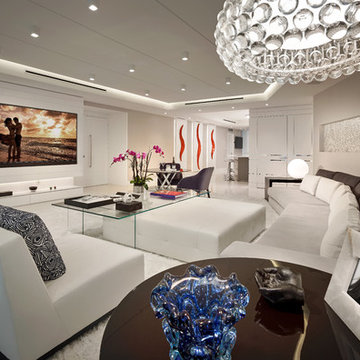
CH Construction group
Design ideas for a large contemporary open concept living room in Miami with a music area, white walls, limestone floors, no fireplace and a built-in media wall.
Design ideas for a large contemporary open concept living room in Miami with a music area, white walls, limestone floors, no fireplace and a built-in media wall.
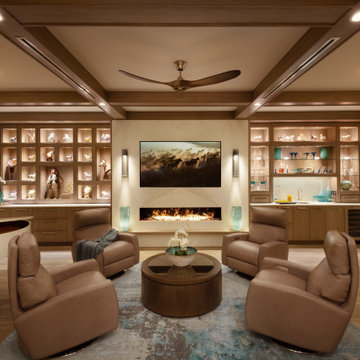
Large beach style open concept living room with a music area, white walls, medium hardwood floors, a standard fireplace, a stone fireplace surround, a built-in media wall, coffered and wallpaper.
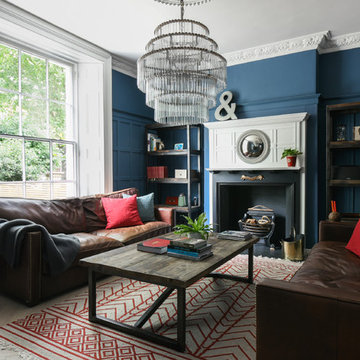
Gentlemen's lounge or we would call it "boy's only room". All wall panels and original details were refurbished and kept, oversized chandelier is made of medical test tubes, we like finding thing with a twist
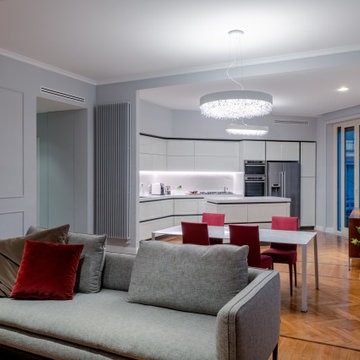
Per volontà del committente, la cucina, la zona pranzo ed il salotto condividono un unico grande ambiente. Per mantenere la definizione degli spazi, il controsoffitto è stato articolato in modo da definire le tre funzioni, sottolineate anche da disegno del parquet d'epoca restaurato. I lampadari a goccia, di design contemporaneo, sottolineano il tema portante dell'appartamento: un "classico-contemporaneo".
I termosifoni realizzati nello stesso tono di grigio delle pareti e le bocchette del condizionamento si mimetizzano perfettamente nell'ambiente.
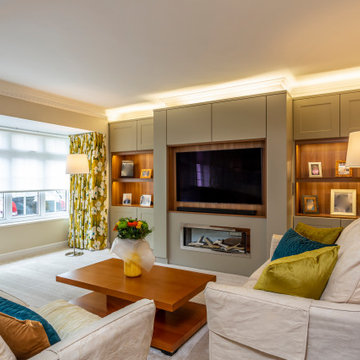
A bespoke media storage unit was designed to house the T.V, photographs and fireplace. Integrated lighting completes the look.
Large modern enclosed living room in Hertfordshire with a music area, grey walls, carpet, a hanging fireplace, a wood fireplace surround, a built-in media wall and beige floor.
Large modern enclosed living room in Hertfordshire with a music area, grey walls, carpet, a hanging fireplace, a wood fireplace surround, a built-in media wall and beige floor.
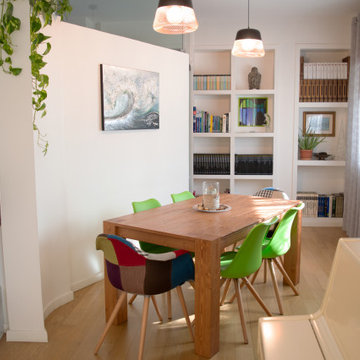
Design ideas for a large modern open concept living room in Rome with a music area, white walls, light hardwood floors, a ribbon fireplace, a plaster fireplace surround, a built-in media wall and beige floor.
Living Room Design Photos with a Music Area and a Built-in Media Wall
6