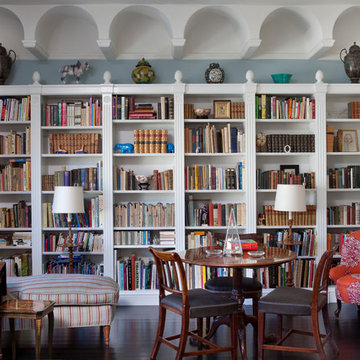Living Room Design Photos with a Music Area and a Library
Refine by:
Budget
Sort by:Popular Today
1 - 20 of 36,183 photos
Item 1 of 3

Family Living Room in Coogee Home
Inspiration for a large beach style open concept living room in Sydney with a library, white walls, light hardwood floors and a wall-mounted tv.
Inspiration for a large beach style open concept living room in Sydney with a library, white walls, light hardwood floors and a wall-mounted tv.

North-facing highlight bring sun into the space, while the fireplace with the Venetian render creates a beautiful setting
Contemporary open concept living room in Melbourne with a library, light hardwood floors, a standard fireplace and beige floor.
Contemporary open concept living room in Melbourne with a library, light hardwood floors, a standard fireplace and beige floor.

Photo of a mid-sized eclectic enclosed living room in Sydney with a library, green walls, medium hardwood floors, a standard fireplace, a corner tv and brown floor.

Concrete block walls provide thermal mass for heating and defence agains hot summer. The subdued colours create a quiet and cosy space focussed around the fire. Timber joinery adds warmth and texture , framing the collections of books and collected objects.

Lovingly called the ‘white house’, this stunning Queenslander was given a contemporary makeover with oak floors, custom joinery and modern furniture and artwork. Creative detailing and unique finish selections reference the period details of a traditional home, while bringing it into modern times.
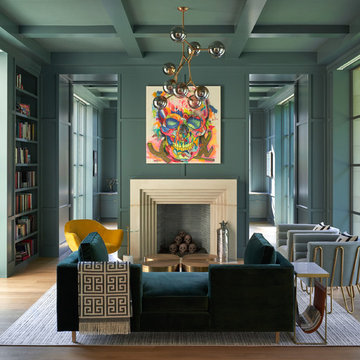
Mid-sized eclectic open concept living room in Dallas with a library, green walls, medium hardwood floors, a standard fireplace, brown floor, a stone fireplace surround and no tv.
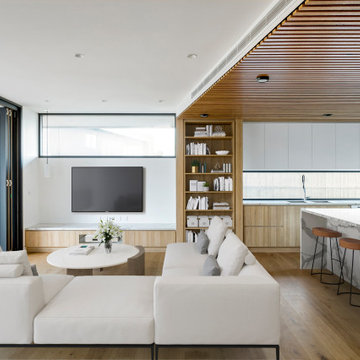
. The timber screening on the kitchen ceiling, wrapping down to form a bookshelf, serves to create a continuous flow and establish an ambience of natural warmth through the open kitchen,dining and living space out to the timber entertaining deck oudoors.

Дизайнер – Света Пахомова ( https://www.houzz.ru/pro/gogen/)
Квартира изначально была в плохом состоянии. Предстояло полностью обновить ее, но сохранить дух и атмосферу, которая присуща старым домам. В наследство от родителей, которые жили в этой квартире раньше, заказчику осталось много антикварной мебели. Кроме того, был и багаж собственных вещей, которые нужно было вписать в интерьер: большое количество книг, искусство, кое-что из мебели.
На стене — картина Елены Руфовой «Река Кама» (холст, масло)

Photo of a small transitional enclosed living room in London with a library, blue walls, medium hardwood floors, a standard fireplace, a plaster fireplace surround and brown floor.
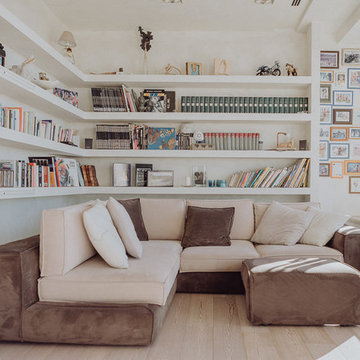
Inspiration for a contemporary living room in Milan with light hardwood floors, a library, white walls and beige floor.
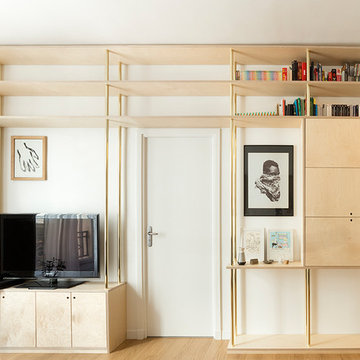
Maude Artarit
Inspiration for a small contemporary open concept living room in Paris with a library, white walls, light hardwood floors, no fireplace, a freestanding tv and beige floor.
Inspiration for a small contemporary open concept living room in Paris with a library, white walls, light hardwood floors, no fireplace, a freestanding tv and beige floor.
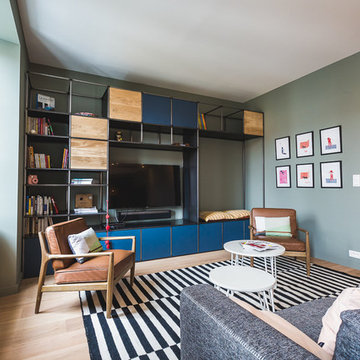
Design ideas for a mid-sized contemporary enclosed living room in Bordeaux with a library, green walls, light hardwood floors, no fireplace and a wall-mounted tv.

Shannon Lazic
Inspiration for a mid-sized transitional enclosed living room in Orlando with a library, a wall-mounted tv, no fireplace, dark hardwood floors and grey walls.
Inspiration for a mid-sized transitional enclosed living room in Orlando with a library, a wall-mounted tv, no fireplace, dark hardwood floors and grey walls.
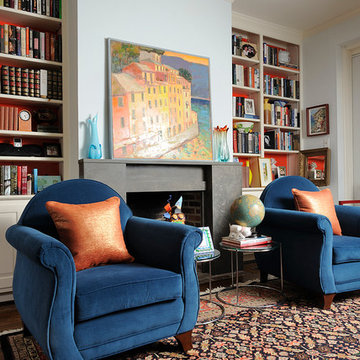
Albert Yee Photography
Design ideas for an eclectic living room in Philadelphia with a library, blue walls, dark hardwood floors and a standard fireplace.
Design ideas for an eclectic living room in Philadelphia with a library, blue walls, dark hardwood floors and a standard fireplace.
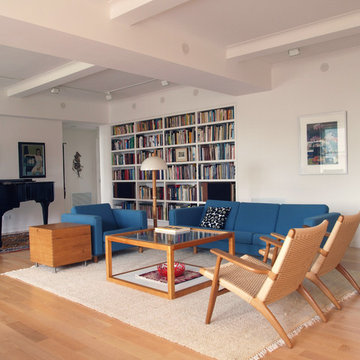
Living room, with piano and built-in bookshelves.
Design ideas for a large modern living room in New York with a music area and white walls.
Design ideas for a large modern living room in New York with a music area and white walls.

This new build living room lacked storage and comfort with a large corner sofa dominating the space. The owners were keen to use the space for music practice as well as watching TV and asked us to plan room for a piano in the layout as well as create a stylish storage solution.
We created a large library wall that spans from wall to wall with added LEDs to create some ambience. We replaced the sofa with a soft linen feel fabric and fitted a large chandelier to create a focal point.

The room is designed with the palette of a Conch shell in mind. Pale pink silk-look wallpaper lines the walls, while a Florentine inspired watercolor mural adorns the ceiling and backsplash of the custom built bookcases.
A French caned daybed centers the room-- a place to relax and take an afternoon nap, while a silk velvet clad chaise is ideal for reading.
Books of natural wonders adorn the lacquered oak table in the corner. A vintage mirror coffee table reflects the light. Shagreen end tables add a bit of texture befitting the coastal atmosphere.
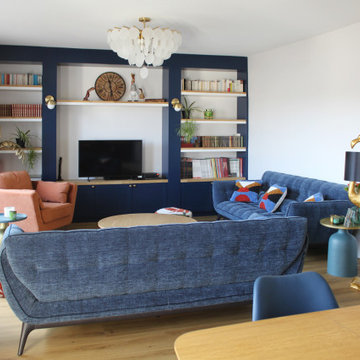
Villa Marcès - Réaménagement et décoration d'un appartement, 94 - La pièce à vivre est divisée en deux parties distinctes ; dans la salle à manger , un triptyque en papier peint coloré donne le ton et fait face à la grande bibliothèque sur mesure du salon.
Le salon est composé de deux canapés, d'un fauteuil et d'une table basse. Deux tables d'appoint et des poufs fantaisies complètent l'ensemble

The Living Room also received new white-oak hardwood flooring. We re-finished the existing built-in cabinets in a darker, richer stain to ground the space. The sofas from Italy are upholstered in leather and a linen-cotton blend, the coffee table from LA is topped with a unique green marble slab, and for the corner table, we designed a custom-made walnut waterfall table with a local craftsman.
Living Room Design Photos with a Music Area and a Library
1
