Living Room Design Photos with a Music Area and Ceramic Floors
Refine by:
Budget
Sort by:Popular Today
101 - 120 of 197 photos
Item 1 of 3
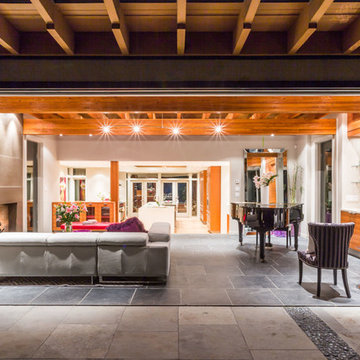
Inspiration for a large contemporary open concept living room in Vancouver with a music area, beige walls, ceramic floors, a standard fireplace, a concrete fireplace surround and no tv.
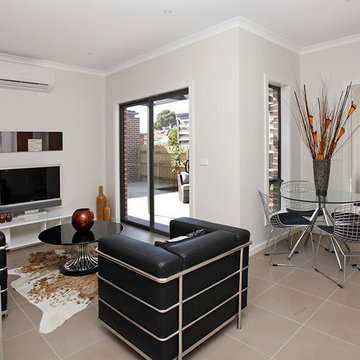
Photo of a small modern open concept living room in Melbourne with a music area, white walls, ceramic floors and a freestanding tv.
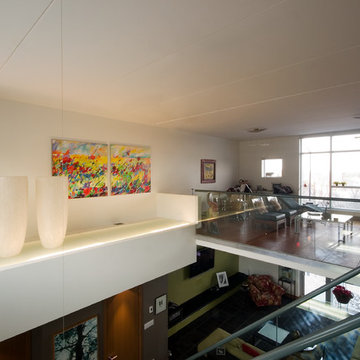
Design ideas for a mid-sized contemporary loft-style living room in Other with a music area, white walls and ceramic floors.
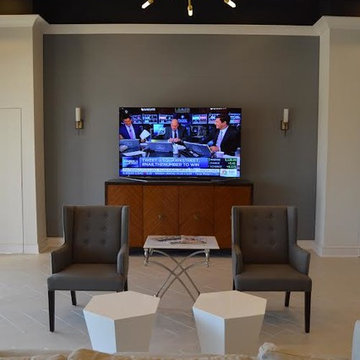
Here is an example of a incredible sounding surround sound system without any visible components. The electronics are located in another room, the front speakers are hidden behind the fabric-treated wall, the rear speakers are in-ceiling. The TV can even be lowered into the furniture if needed.
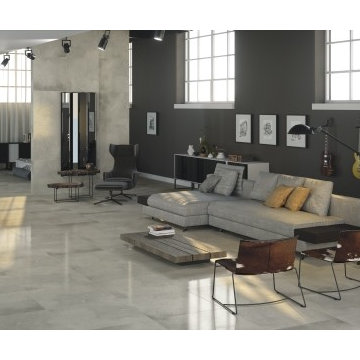
FANAL
Mid-sized modern open concept living room in Montreal with a music area, grey walls and ceramic floors.
Mid-sized modern open concept living room in Montreal with a music area, grey walls and ceramic floors.
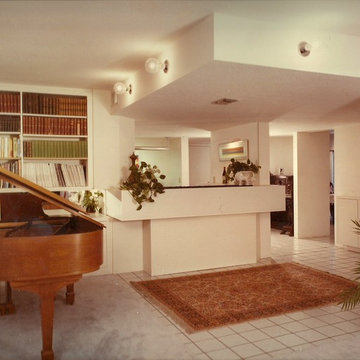
THE LIBRARY/ BAR AREA: A Territorial Style Track Home, of 8-inch burndt adobe with mortar wash finish. The re-design included an all white interior to assist in opening the homes interior spaces to more daylight and spatial relationships. The new design accommodated a collection of family antiques as though 'fine art' strategically placed into large furniture niches to receive a particular piece, at a particular place for it's frontal view. The result was a light airy Modern series of spaces that flow together as a forms of light, shade & shadow to house (or present) the fine art pieces. Whether antiquarian books, a steinway baby grand piano, a persian rug, or heavily carved monastery chest, the all-white concept provided a beautiful yet practical placement of the many fine pieces the Homeowner's had inherited.
Architect/ Professor Robert Nevins, with Michael J. Gomez (Student Draftsman).
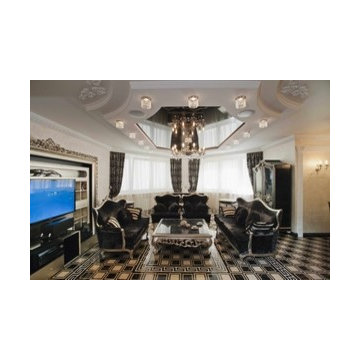
The interior consists of custom handmade products of natural wood, fretwork, stretched lacquered ceilings, OICOS decorative paints.
Study room is individually designed and built of ash-tree with use of natural fabrics. Apartment layout was changed: studio and bathroom were redesigned, two wardrobes added to bedroom, and sauna and moistureproof TV mounted on wall — to the bathroom.
Explication
1. Hallway – 20.63 м2
2. Guest bathroom – 4.82 м2
3. Study room – 17.11 м2
4. Living room – 36.27 м2
5. Dining room – 13.78 м2
6. Kitchen – 13.10 м2
7. Bathroom – 7.46 м2
8. Sauna – 2.71 м2
9. Bedroom – 24.51 м2
10. Nursery – 20.39 м2
11. Kitchen balcony – 6.67 м2
12. Bedroom balcony – 6.48 м2
Floor area – 160.78 м2
Balcony area – 13.15 м2
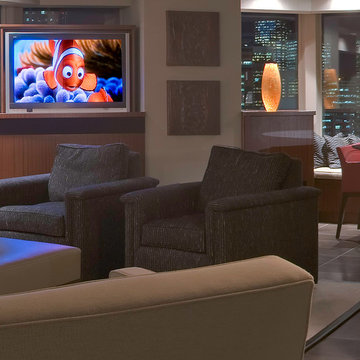
This TV pops up from the custom mill work when wanted - and is completely invisible when you want to see the view. Lighting the entire home is automated and can be controlled from any smart phone or tablet.
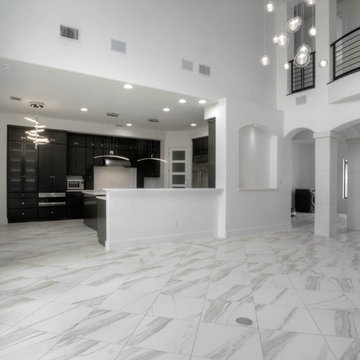
Gallagher Studios, LLC
This is an example of a large modern open concept living room in Austin with a music area, white walls, ceramic floors, a standard fireplace, a stone fireplace surround and a wall-mounted tv.
This is an example of a large modern open concept living room in Austin with a music area, white walls, ceramic floors, a standard fireplace, a stone fireplace surround and a wall-mounted tv.
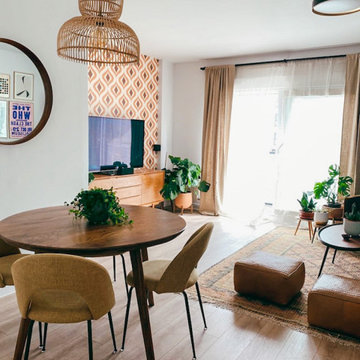
Nuestro cliente, un hombre joven al que le apasiona la música y la estética de los años 50-60, necesitaba un hogar que reflejara sus gustos y estilo de vida.
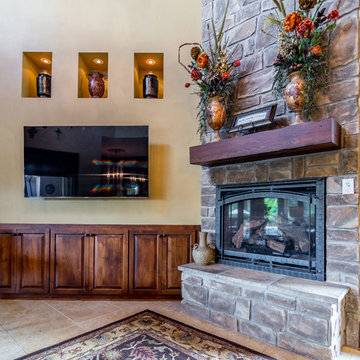
Virtual Tours by Jeff
(318) 465-0629
http://vtbyjeff.com
Location: Shreveport, LA
Steve Simon Construction, Inc.
Shreveport Home Builders and General Contractors
855 Pierremont Rd Suite 200
Shreveport, LA 71106
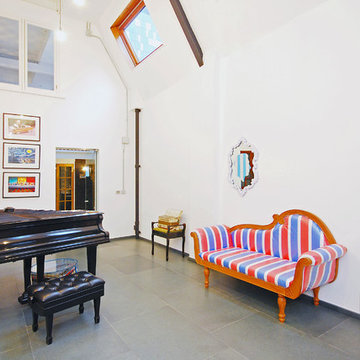
Fine House Studio
Photo of an expansive contemporary loft-style living room in London with a music area, white walls, ceramic floors and no fireplace.
Photo of an expansive contemporary loft-style living room in London with a music area, white walls, ceramic floors and no fireplace.
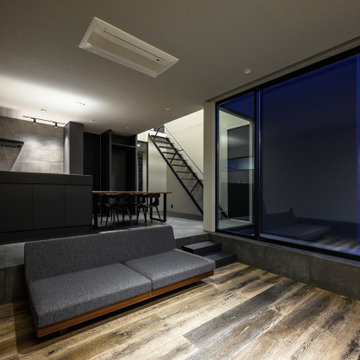
神奈川県川崎市麻生区新百合ヶ丘で建築家ユトロスアーキテクツが設計監理を手掛けたデザイン住宅[Subtle]の施工例
Photo of a mid-sized contemporary open concept living room in Other with a music area, grey walls, ceramic floors, no fireplace, a wall-mounted tv, grey floor, wallpaper and wallpaper.
Photo of a mid-sized contemporary open concept living room in Other with a music area, grey walls, ceramic floors, no fireplace, a wall-mounted tv, grey floor, wallpaper and wallpaper.
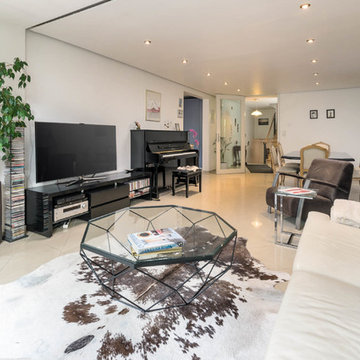
Stefan Mehringer - Mehringer-Photography
Large contemporary open concept living room in Munich with a music area, white walls, ceramic floors, a wood stove, a stone fireplace surround, a freestanding tv and beige floor.
Large contemporary open concept living room in Munich with a music area, white walls, ceramic floors, a wood stove, a stone fireplace surround, a freestanding tv and beige floor.
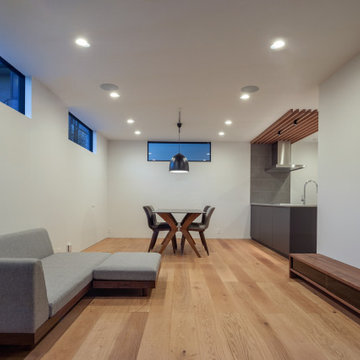
Photo of a mid-sized modern open concept living room in Other with a music area, white walls, ceramic floors, no fireplace, a wall-mounted tv, grey floor, wallpaper and wallpaper.
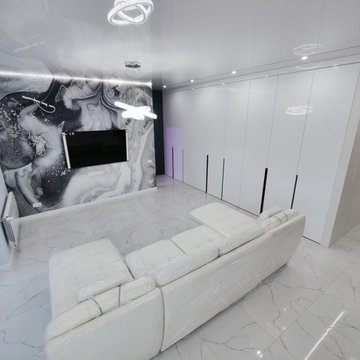
Капитальный ремонт 2х комнатной в новостройке
Mid-sized contemporary living room in Moscow with a music area, white walls, ceramic floors, no fireplace, a wall-mounted tv, white floor and wallpaper.
Mid-sized contemporary living room in Moscow with a music area, white walls, ceramic floors, no fireplace, a wall-mounted tv, white floor and wallpaper.
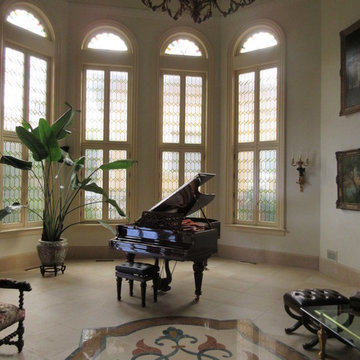
Large mediterranean enclosed living room in Chicago with a music area, beige walls, ceramic floors and no tv.
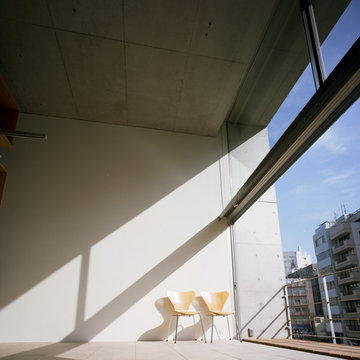
This is an example of a mid-sized modern open concept living room in Tokyo with a music area, white walls, ceramic floors, no fireplace, a plaster fireplace surround, a freestanding tv and beige floor.
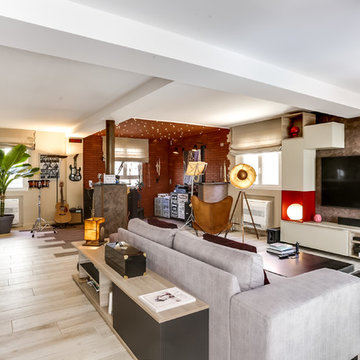
Meero
Design ideas for a large contemporary open concept living room in Other with a music area, orange walls, ceramic floors, a wall-mounted tv and beige floor.
Design ideas for a large contemporary open concept living room in Other with a music area, orange walls, ceramic floors, a wall-mounted tv and beige floor.
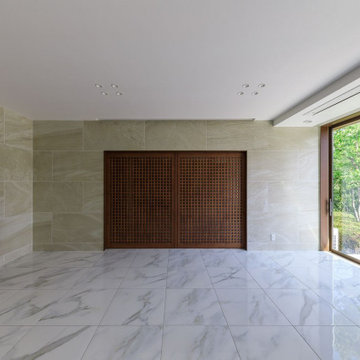
ダイニングルームとの境目には壁格納型の両引き分け木製無垢建具が有ります。上吊りノンレールですので床面に溝や段差が一切なくお手入れも楽々です。木製建具は両面組子のガラス入りなので相当な重量が有りますが適切な耐荷重レールを採用、しかもソフトクローズゆえ開閉が楽なうえ手に伝わる重厚感がホンモノを感じて頂けるかと思います。
Living Room Design Photos with a Music Area and Ceramic Floors
6