Living Room Design Photos with Ceramic Floors
Refine by:
Budget
Sort by:Popular Today
1 - 20 of 16,012 photos
Item 1 of 2

Modern living room in Melbourne with grey walls, ceramic floors and grey floor.

Large eclectic formal living room in Los Angeles with ceramic floors, a standard fireplace, a wall-mounted tv, green floor and wallpaper.
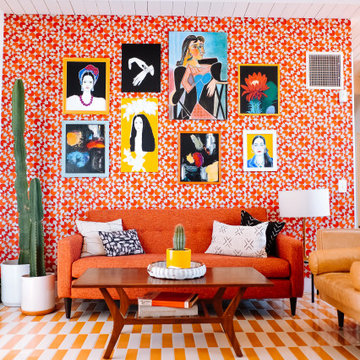
With warm orange and white floor tile this Palm Springs Oasis, masterfully designed by Danielle Nagel, brings new life to the timeless checkerboard pattern.
DESIGN
Danielle Nagel
PHOTOS
Danielle Nagel
Tile Shown: 3x12 in Koi & Milky Way
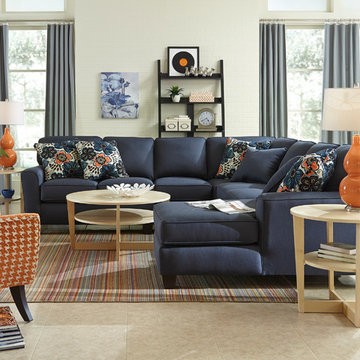
Design ideas for a large transitional open concept living room in Edmonton with white walls, ceramic floors, no fireplace, no tv and beige floor.
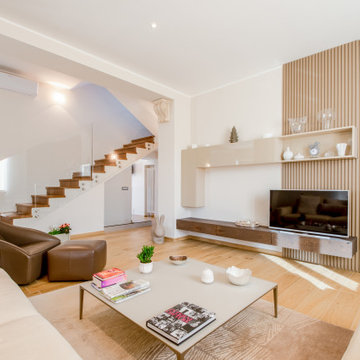
Inspiration for a mid-sized modern open concept living room in Milan with a library, ceramic floors, a wood stove, a tile fireplace surround, a freestanding tv, beige floor, recessed and decorative wall panelling.

Cedar Cove Modern benefits from its integration into the landscape. The house is set back from Lake Webster to preserve an existing stand of broadleaf trees that filter the low western sun that sets over the lake. Its split-level design follows the gentle grade of the surrounding slope. The L-shape of the house forms a protected garden entryway in the area of the house facing away from the lake while a two-story stone wall marks the entry and continues through the width of the house, leading the eye to a rear terrace. This terrace has a spectacular view aided by the structure’s smart positioning in relationship to Lake Webster.
The interior spaces are also organized to prioritize views of the lake. The living room looks out over the stone terrace at the rear of the house. The bisecting stone wall forms the fireplace in the living room and visually separates the two-story bedroom wing from the active spaces of the house. The screen porch, a staple of our modern house designs, flanks the terrace. Viewed from the lake, the house accentuates the contours of the land, while the clerestory window above the living room emits a soft glow through the canopy of preserved trees.

18' tall living room with coffered ceiling and fireplace
Photo of an expansive modern formal open concept living room in Other with grey walls, ceramic floors, a standard fireplace, a stone fireplace surround, grey floor, coffered and panelled walls.
Photo of an expansive modern formal open concept living room in Other with grey walls, ceramic floors, a standard fireplace, a stone fireplace surround, grey floor, coffered and panelled walls.
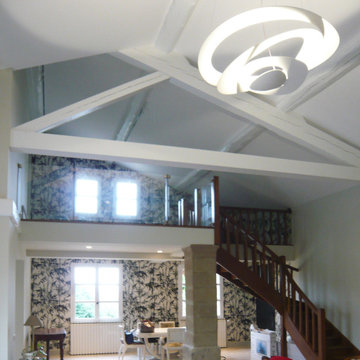
Le vaste salon est rendu harmonieux par un camaïeu de blanc et de beiges, qui mettent en valeur les éléments anciens de la maison et donnent la vedette au papier peint à motifs de bambous.
Les plafonds et les poutres sont peints en blanc, et la mezzanine est fermée par un garde cops en verre qui laisse passer la lumière.
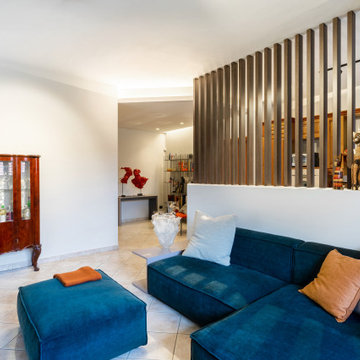
Vista del soggiorno verso l'ingresso.
This is an example of a mid-sized contemporary open concept living room with grey walls, ceramic floors, a freestanding tv and beige floor.
This is an example of a mid-sized contemporary open concept living room with grey walls, ceramic floors, a freestanding tv and beige floor.
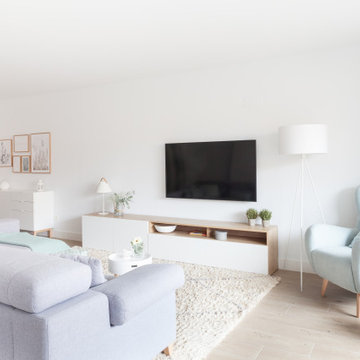
Photo of a large scandinavian open concept living room in Other with white walls, ceramic floors, a wall-mounted tv and beige floor.
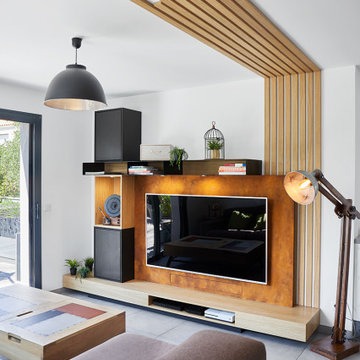
Conception et fabrication d'un meuble TV pour une maison à la campagne à Maisdon s/ Sèvre (44).
Lorsque l’on choisi un téléviseur de grande taille, il est parfois difficile de trouver le meuble qui va avec. C’est pour cette raison que nos clients nous ont sollicité. Ils souhaitaient un meuble à la fois fonctionnel, élégant et intégrant la télévision à leur espace de vie.
C’est donc en jouant sur les différences de profondeurs, les matières et un jeu de tasseaux courant jusqu’au plafond que nous avons réussi à créer un espace multimédia sans pour autant dénaturer la circulation de leur salon.
Nous avons proposé ici un mélange de chêne, de fibracolor noir et d’un "MDF oxydé". Notre curiosité nous a amené à découvrir cette finition qui par sa très belle nuance d’oxyde appliqué par nos soins donne un grain particulier et une profondeur unique. Le téléviseur s’estompe ainsi dans la composition.
Prestation : Conception et fabrication
Dimensions : L:300cm x H:250 x P:50cm
Matériaux : Latté chêne, MDF oxydé et Fibracolor
Crédits photos : Elodie Dugué
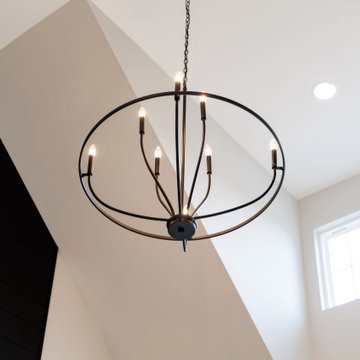
industrial chandelier in living room
Photo of an industrial open concept living room in Huntington with beige walls, ceramic floors, a standard fireplace, a tile fireplace surround, black floor, vaulted and planked wall panelling.
Photo of an industrial open concept living room in Huntington with beige walls, ceramic floors, a standard fireplace, a tile fireplace surround, black floor, vaulted and planked wall panelling.
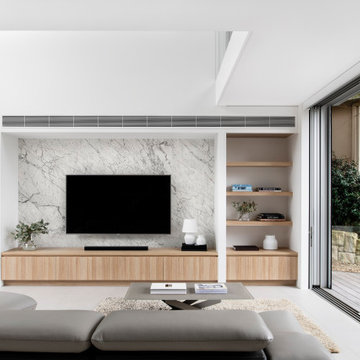
Custom joinery was designed and installed in the living spaces of this modern 4 bedroom residence, to maximise its private outdoor spaces to the front and rear of the house and provide a private open space for indoor/outdoor living.
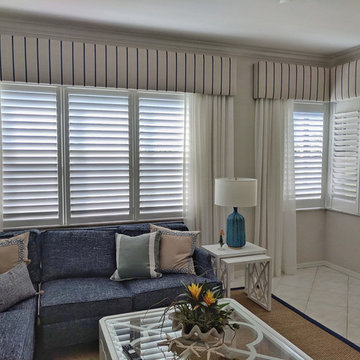
Bring the best custom wood plantation shutter to your Florida's home. Saving, used less space, offering-in coming years. Get when you invite plantation shutters FL's today view from your home adding top quality wood shutters, affordable, elegant, look, window treatments also durable that can hold up the natural wear-tear, due to today's highest temperature in South FLORIDA.
We offer the best prices to fit any lifestyle and beauty classic window shutters decor. Perfect for any environment, interior window shutters fashion, super-super ultra-poly can give you the best indoor-outdoor option. Custom hand made basswood express plantation shutters series design with North American native wood finish. We experts in building, arch, french doors, bypass, track system, sunburst, special colors, shapes plus sizes. Plantation motorized shutters and roller shades, blinds. All team is carefully first-hand inspected every order goes out in-our own workshop, faster installation. A Proud Florida Manufacturer can measuring, build, installed, repair, and warranty them all. Contact us
Contact - Plantation Shutters Florida.
Free estimate, install -
Lifetime warranty.
WWW.PLANTATIONSHUTTERSFLA.COM
PLANTATION SHUTTERS OF FLORIDA INC
406 FARMERS MARKET ROAD
FT. PIERCE, FLORIDA 34982
PHONE: 772-872-6805
EMAIL: SANTOS @ PLANTATIONSHUTTERSFLA.COM
TEXT US DIRECT: 772-380-6528 - 561-837-1037.
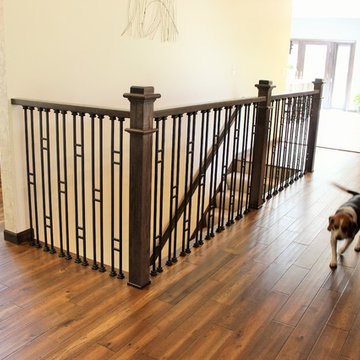
Custom Amish-built cabinetry in a combination of Rustic Alder, White, and Gray painted finishes. Open concept kitchen with large island, dinette, hutch, and wetbar. Nearby laundry, mudroom, powder room, dining and living rooms also get a new look. Cambria Brittanicca Warm quartz and KitchenAid appliances also featured. Quad Cities area remodel from start to finish by Village Home Stores.
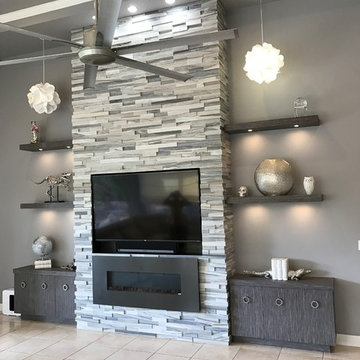
Contemporary media unit with fireplace. Center wall section has cut marble stone facade surrounding recessed TV and electric fireplace. Side cabinets and shelves are commercial grade texture laminate. Recessed LED lighting in free float shelves.
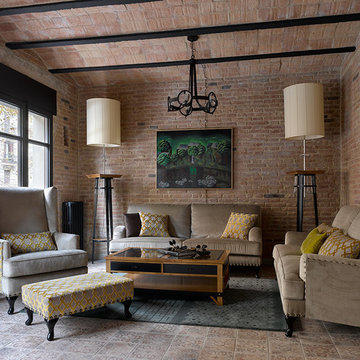
Сергей Ананьев
This is an example of a mid-sized eclectic open concept living room in Moscow with brown walls, ceramic floors, no fireplace and brown floor.
This is an example of a mid-sized eclectic open concept living room in Moscow with brown walls, ceramic floors, no fireplace and brown floor.
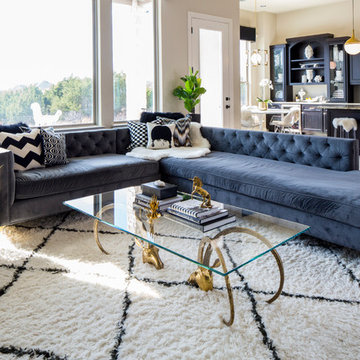
Photos, George Ramirez
Design ideas for a large contemporary formal open concept living room in Austin with ceramic floors, beige walls and beige floor.
Design ideas for a large contemporary formal open concept living room in Austin with ceramic floors, beige walls and beige floor.
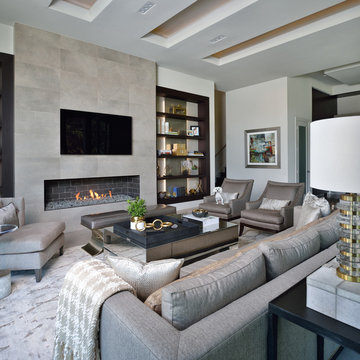
This is an example of a large contemporary open concept living room in Houston with white walls, a ribbon fireplace, a tile fireplace surround, a wall-mounted tv, grey floor and ceramic floors.
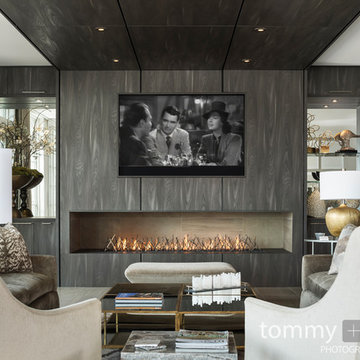
Tommy Daspit Photographer
Large transitional formal open concept living room in Birmingham with multi-coloured walls, ceramic floors, a ribbon fireplace, a wood fireplace surround, a built-in media wall and beige floor.
Large transitional formal open concept living room in Birmingham with multi-coloured walls, ceramic floors, a ribbon fireplace, a wood fireplace surround, a built-in media wall and beige floor.
Living Room Design Photos with Ceramic Floors
1