Living Room Design Photos with a Plaster Fireplace Surround and Wallpaper
Refine by:
Budget
Sort by:Popular Today
101 - 120 of 237 photos
Item 1 of 3
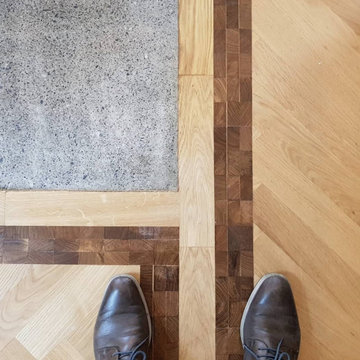
Timber floor meets concrete
Mid-sized eclectic formal open concept living room in Dublin with blue walls, concrete floors, a corner fireplace, a plaster fireplace surround, a concealed tv, grey floor, wood and wallpaper.
Mid-sized eclectic formal open concept living room in Dublin with blue walls, concrete floors, a corner fireplace, a plaster fireplace surround, a concealed tv, grey floor, wood and wallpaper.
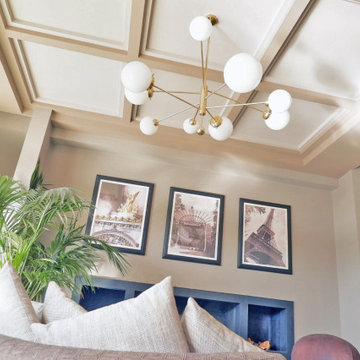
Design ideas for an eclectic open concept living room in Marseille with beige walls, terra-cotta floors, a standard fireplace, a plaster fireplace surround, multi-coloured floor, coffered and wallpaper.
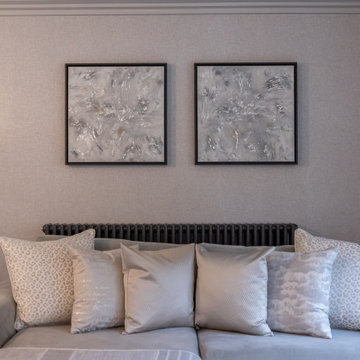
Formal Living Room, Featuring Wood Burner, Bespoke Joinery , Coving
Mid-sized eclectic formal living room in West Midlands with grey walls, carpet, a wood stove, a plaster fireplace surround, a wall-mounted tv, grey floor, recessed and wallpaper.
Mid-sized eclectic formal living room in West Midlands with grey walls, carpet, a wood stove, a plaster fireplace surround, a wall-mounted tv, grey floor, recessed and wallpaper.
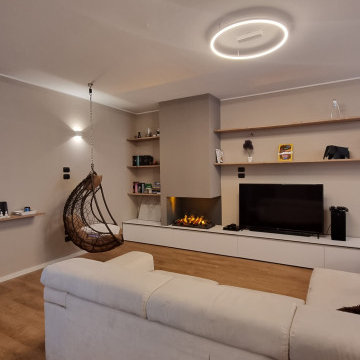
“Il mix fra modernità e tradizione vi permetterà di creare spazi eleganti, caldi e accoglienti. ”
Questa giovane coppia, ci ha affidato le chiavi della loro zona soggiorno/cucina, con l’obbiettivo di ottenere un ambiente contemporaneo con accenni al rustico;
la zona nonostante abbia delle aperture molto ampie non prende mai la luce diretta del sole a causa della sua esposizione, quindi l’obbiettivo era cercare di non rendere cupo l’ambiente rispettando il loro desiderio di stile.
Vi erano poi due richieste fondamentali: come fare a rendere quel grosso pilastro parte dell’ambiente che proprio non piace, e come rendere utile la nicchia a lato della scala che porta al piano di sopra...
Abbiamo progettato ogni singolo dettaglio, rimanendo sempre attenti al budget messo a disposizione dai clienti, uscendo anche dagli schemi quando necessario per dare maggior carattere a questa villetta.
Un must del progetto è sicuramente in camino ad acqua, con un effetto molto bello, permette anche a chi non ha la possibilità fisica di godere di un vero e proprio fuoco.
Il nostro primo obbiettivo era quella di realizzare i loro desideri, per farli sentire a casa!
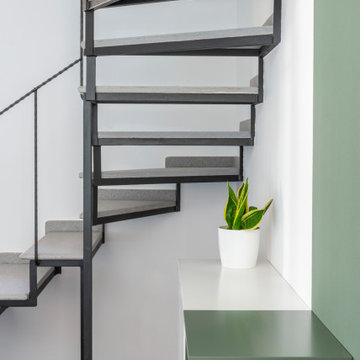
Mid-sized modern open concept living room in Milan with green walls, dark hardwood floors, a corner fireplace, a plaster fireplace surround, brown floor and wallpaper.
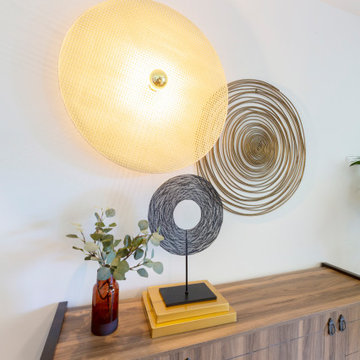
Salón amueblado y decorado con un estilo ecléctico, en el que hemos complementado con elementos y mobiliario, la base que el cliente tenía.
This is an example of a mid-sized eclectic enclosed living room in Madrid with a music area, white walls, medium hardwood floors, a standard fireplace, a plaster fireplace surround, a freestanding tv and wallpaper.
This is an example of a mid-sized eclectic enclosed living room in Madrid with a music area, white walls, medium hardwood floors, a standard fireplace, a plaster fireplace surround, a freestanding tv and wallpaper.
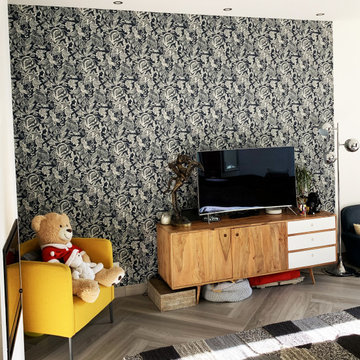
Inspiration for a mid-sized contemporary open concept living room in Reims with white walls, ceramic floors, a standard fireplace, a plaster fireplace surround, a freestanding tv, beige floor and wallpaper.
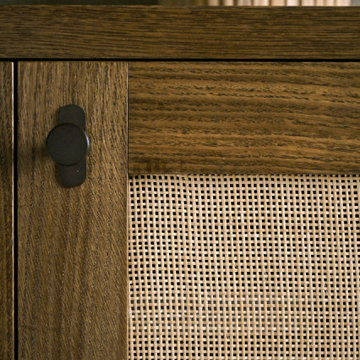
Inspired by fantastic views, there was a strong emphasis on natural materials and lots of textures to create a hygge space.
Making full use of that awkward space under the stairs creating a bespoke made cabinet that could double as a home bar/drinks area
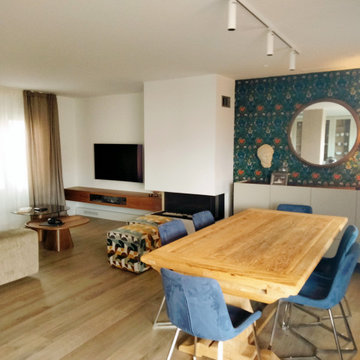
Una combinación perfecta de color y texturas para tamizar la increíble luz que recibe esta vivienda.
Photo of a mid-sized eclectic open concept living room in Alicante-Costa Blanca with white walls, porcelain floors, a ribbon fireplace, a plaster fireplace surround, a wall-mounted tv, brown floor and wallpaper.
Photo of a mid-sized eclectic open concept living room in Alicante-Costa Blanca with white walls, porcelain floors, a ribbon fireplace, a plaster fireplace surround, a wall-mounted tv, brown floor and wallpaper.
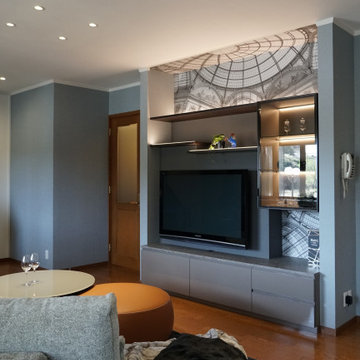
Design ideas for a large contemporary open concept living room in Nagoya with a home bar, blue walls, medium hardwood floors, a wood stove, a plaster fireplace surround, a wall-mounted tv, brown floor, wallpaper and wallpaper.
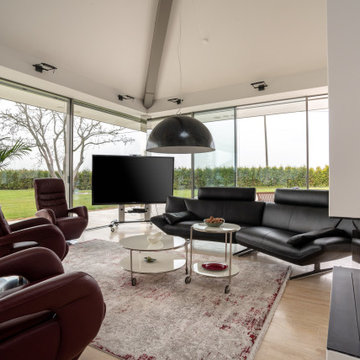
Dieser quadratische Bungalow ist ein K-MÄLEON Hybridhaus K-L und hat die Außenmaße 13 x 13 Meter. Wie gewohnt wurden Grundriss und Gestaltung vollkommen individuell vorgenommen. Durch das Atrium wird jeder Quadratmeter des innovativen Einfamilienhauses mit Licht durchflutet. Die quadratische Grundform der Glas-Dachspitze ermöglicht eine zu allen Seiten gleichmäßige Lichtverteilung.
Die Besonderheiten bei diesem Projekt sind die Glasfassade auf drei Hausseiten, die Gaube, der große Dachüberstand und die Stringenz bei der Materialauswahl.
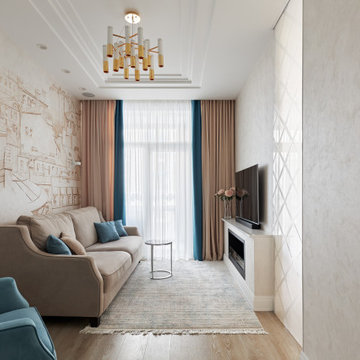
This is an example of a mid-sized transitional enclosed living room in Saint Petersburg with a library, beige walls, vinyl floors, a ribbon fireplace, a plaster fireplace surround, a wall-mounted tv, grey floor, recessed and wallpaper.
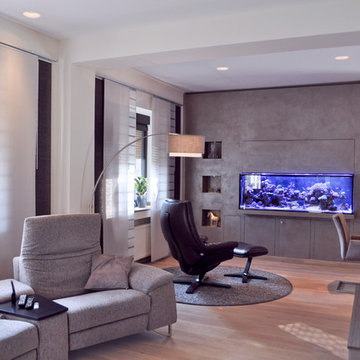
Patrycja Kin
Inspiration for an expansive open concept living room in Other with beige walls, light hardwood floors, a ribbon fireplace, a plaster fireplace surround and wallpaper.
Inspiration for an expansive open concept living room in Other with beige walls, light hardwood floors, a ribbon fireplace, a plaster fireplace surround and wallpaper.
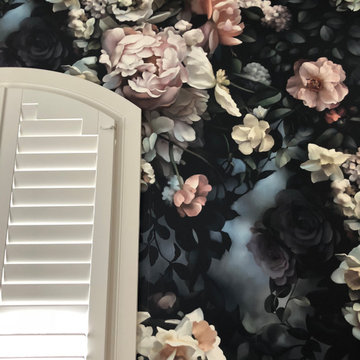
Wallpaper impact to add personality to this space.
Mid-sized contemporary formal enclosed living room in Melbourne with blue walls, dark hardwood floors, a standard fireplace, a plaster fireplace surround, no tv, brown floor and wallpaper.
Mid-sized contemporary formal enclosed living room in Melbourne with blue walls, dark hardwood floors, a standard fireplace, a plaster fireplace surround, no tv, brown floor and wallpaper.
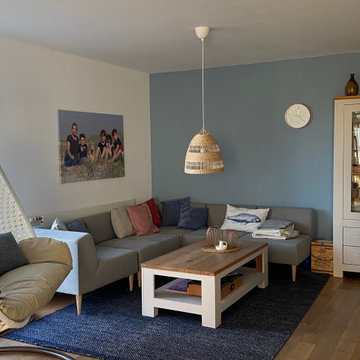
Photo of a mid-sized beach style open concept living room with blue walls, medium hardwood floors, a wood stove, a plaster fireplace surround, brown floor and wallpaper.
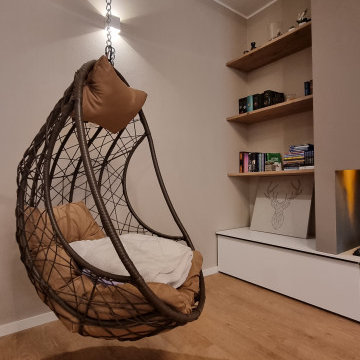
“Il mix fra modernità e tradizione vi permetterà di creare spazi eleganti, caldi e accoglienti. ”
Questa giovane coppia, ci ha affidato le chiavi della loro zona soggiorno/cucina, con l’obbiettivo di ottenere un ambiente contemporaneo con accenni al rustico;
la zona nonostante abbia delle aperture molto ampie non prende mai la luce diretta del sole a causa della sua esposizione, quindi l’obbiettivo era cercare di non rendere cupo l’ambiente rispettando il loro desiderio di stile.
Vi erano poi due richieste fondamentali: come fare a rendere quel grosso pilastro parte dell’ambiente che proprio non piace, e come rendere utile la nicchia a lato della scala che porta al piano di sopra...
Abbiamo progettato ogni singolo dettaglio, rimanendo sempre attenti al budget messo a disposizione dai clienti, uscendo anche dagli schemi quando necessario per dare maggior carattere a questa villetta.
Un must del progetto è sicuramente in camino ad acqua, con un effetto molto bello, permette anche a chi non ha la possibilità fisica di godere di un vero e proprio fuoco.
Il nostro primo obbiettivo era quella di realizzare i loro desideri, per farli sentire a casa!
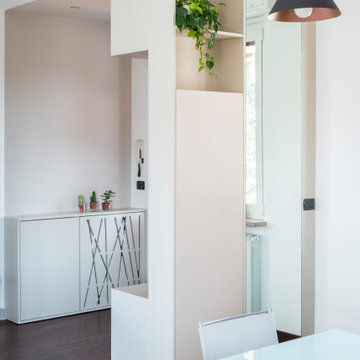
Mobile guardaroba laccato opaco antigraffio con seduta integrata e vano scarpiera realizzato su misura. Fotografia di Giacomo Introzzi
This is an example of a mid-sized modern open concept living room in Milan with green walls, dark hardwood floors, a corner fireplace, a plaster fireplace surround, brown floor and wallpaper.
This is an example of a mid-sized modern open concept living room in Milan with green walls, dark hardwood floors, a corner fireplace, a plaster fireplace surround, brown floor and wallpaper.
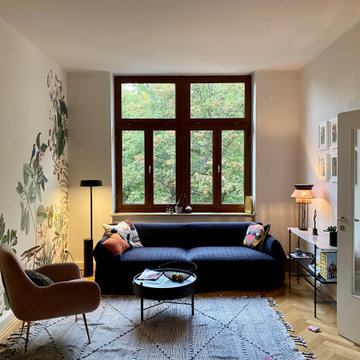
Wohnzimmer von der Küche aus gesehen. 3 Sitzer Sofa, Samtsessel, Sideboard, Kelimteppich.
Design ideas for an expansive eclectic living room in Berlin with light hardwood floors, a hanging fireplace, a plaster fireplace surround and wallpaper.
Design ideas for an expansive eclectic living room in Berlin with light hardwood floors, a hanging fireplace, a plaster fireplace surround and wallpaper.
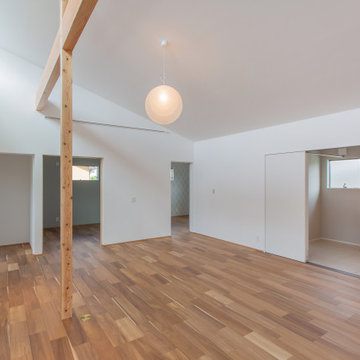
This is an example of a mid-sized modern open concept living room in Other with white walls, medium hardwood floors, a standard fireplace, a plaster fireplace surround, a wall-mounted tv, beige floor, wallpaper and wallpaper.
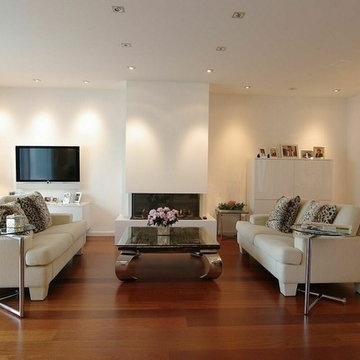
Duisburg-Rahm, neuer Kamion im neu gestalteten Wohnbereich.
Expansive asian formal open concept living room in Dusseldorf with white walls, painted wood floors, a wood stove, a plaster fireplace surround, a wall-mounted tv, red floor, recessed and wallpaper.
Expansive asian formal open concept living room in Dusseldorf with white walls, painted wood floors, a wood stove, a plaster fireplace surround, a wall-mounted tv, red floor, recessed and wallpaper.
Living Room Design Photos with a Plaster Fireplace Surround and Wallpaper
6