All TVs Living Room Design Photos with a Plaster Fireplace Surround
Refine by:
Budget
Sort by:Popular Today
21 - 40 of 7,702 photos
Item 1 of 3
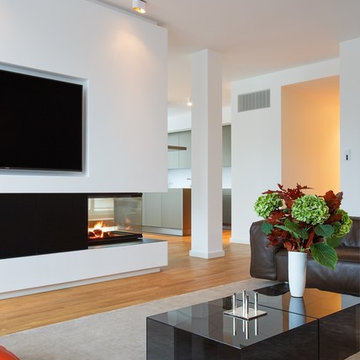
Kühnapfel Fotografie
Photo of a large contemporary formal open concept living room in Berlin with medium hardwood floors, a two-sided fireplace, white walls, a wall-mounted tv, a plaster fireplace surround and beige floor.
Photo of a large contemporary formal open concept living room in Berlin with medium hardwood floors, a two-sided fireplace, white walls, a wall-mounted tv, a plaster fireplace surround and beige floor.

Inspiration for a mid-sized country formal enclosed living room in Gloucestershire with grey walls, dark hardwood floors, a two-sided fireplace, a plaster fireplace surround, a wall-mounted tv, brown floor and panelled walls.
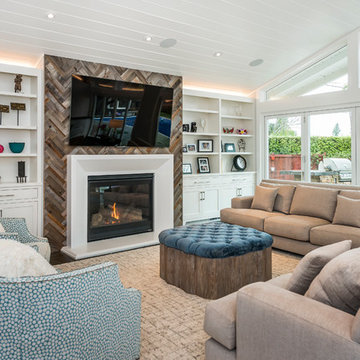
Design ideas for a transitional formal living room in San Francisco with white walls, dark hardwood floors, a standard fireplace, a plaster fireplace surround, a freestanding tv and brown floor.
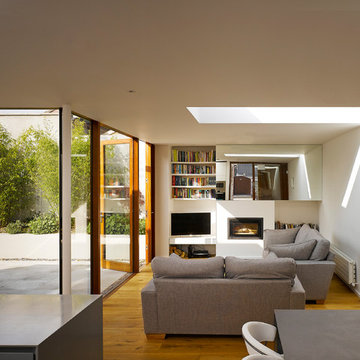
Ros Kavanagh
Photo of a mid-sized contemporary open concept living room in Dublin with a library, white walls, medium hardwood floors, a standard fireplace, a plaster fireplace surround and a freestanding tv.
Photo of a mid-sized contemporary open concept living room in Dublin with a library, white walls, medium hardwood floors, a standard fireplace, a plaster fireplace surround and a freestanding tv.
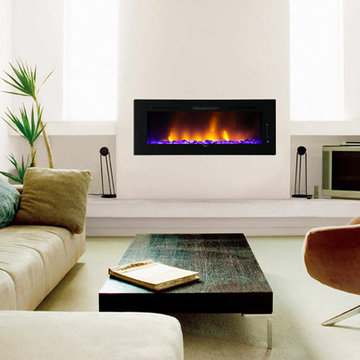
Design ideas for a mid-sized eclectic formal open concept living room in San Francisco with white walls, carpet, a ribbon fireplace, a plaster fireplace surround, a freestanding tv and beige floor.
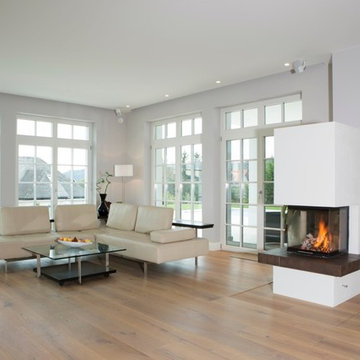
Großzügiger lichtdurchfluteter Wohnbereich, Parkett Landhausdielen 24cm breit Eiche gebürstet und geölt, Heizkamin verputzt.
Inspiration for a large traditional open concept living room in Other with grey walls, medium hardwood floors, a standard fireplace, a plaster fireplace surround and a wall-mounted tv.
Inspiration for a large traditional open concept living room in Other with grey walls, medium hardwood floors, a standard fireplace, a plaster fireplace surround and a wall-mounted tv.
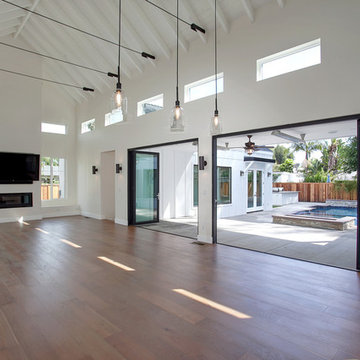
Inspiration for an expansive country formal open concept living room in Orange County with white walls, dark hardwood floors, a plaster fireplace surround and a wall-mounted tv.

This is an example of a modern open concept living room in Phoenix with white walls, light hardwood floors, a ribbon fireplace, a plaster fireplace surround, a wall-mounted tv, beige floor and exposed beam.
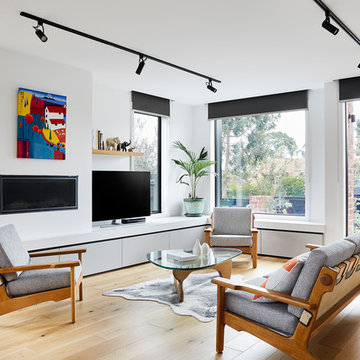
A generous, light living area. Inbuilt storage and integrated joinery. Large windows connect the interior with the exterior.
Photography: Tess Kelly
Mid-sized contemporary open concept living room in Melbourne with light hardwood floors, a plaster fireplace surround, a freestanding tv, white walls, a ribbon fireplace and brown floor.
Mid-sized contemporary open concept living room in Melbourne with light hardwood floors, a plaster fireplace surround, a freestanding tv, white walls, a ribbon fireplace and brown floor.

A coastal Scandinavian renovation project, combining a Victorian seaside cottage with Scandi design. We wanted to create a modern, open-plan living space but at the same time, preserve the traditional elements of the house that gave it it's character.

Zona giorno open-space in stile scandinavo.
Toni naturali del legno e pareti neutre.
Una grande parete attrezzata è di sfondo alla parete frontale al divano. La zona pranzo è separata attraverso un divisorio in listelli di legno verticale da pavimento a soffitto.
La carta da parati valorizza l'ambiente del tavolo da pranzo.
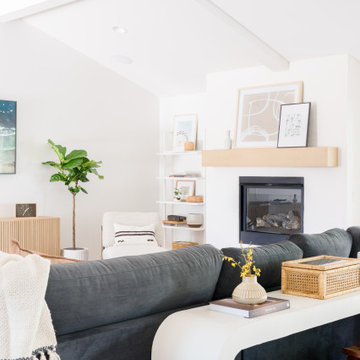
Photo of a mid-sized scandinavian open concept living room in Orange County with white walls, light hardwood floors, a standard fireplace, a plaster fireplace surround, a wall-mounted tv, brown floor and vaulted.
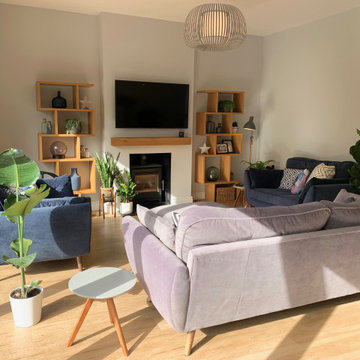
We loved working on this project! The clients brief was to create the Danish concept of Hygge in her new home. We completely redesigned and revamped the space. She wanted to keep all her existing furniture but wanted the space to feel completely different. We opened up the back wall into the garden and added bi-fold doors to create an indoor-outdoor space. New flooring, complete redecoration, new lighting and accessories to complete the transformation. Her tears of happiness said it all!
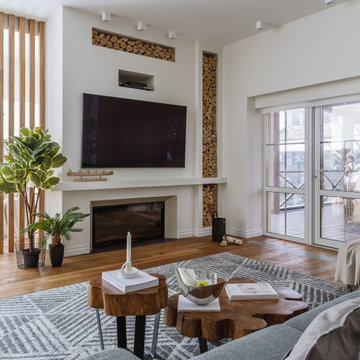
Large scandinavian formal open concept living room in Moscow with white walls, medium hardwood floors, a standard fireplace, a plaster fireplace surround, a wall-mounted tv and brown floor.
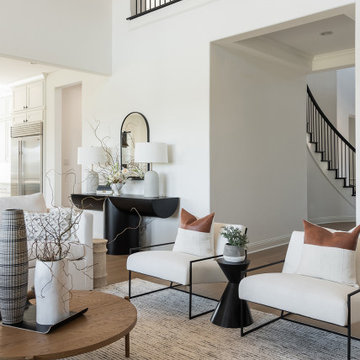
Large modern open concept living room in Dallas with white walls, light hardwood floors, a standard fireplace, a plaster fireplace surround, a wall-mounted tv and beige floor.
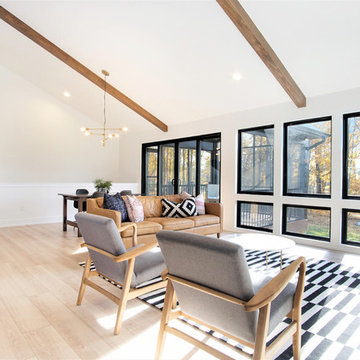
Design ideas for a large scandinavian formal open concept living room in Grand Rapids with white walls, light hardwood floors, a standard fireplace, a plaster fireplace surround, a wall-mounted tv and beige floor.
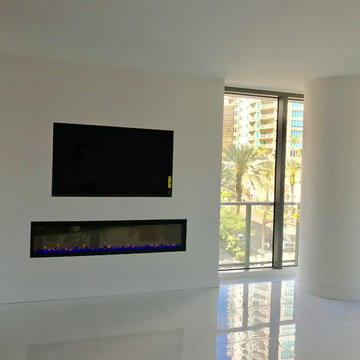
Dimplex 74" Ignite linear electric fireplace with recessed TV
Mid-sized modern living room in Tampa with white walls, porcelain floors, a ribbon fireplace, a plaster fireplace surround, a built-in media wall and white floor.
Mid-sized modern living room in Tampa with white walls, porcelain floors, a ribbon fireplace, a plaster fireplace surround, a built-in media wall and white floor.
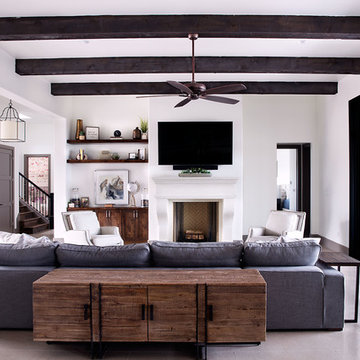
Mid-sized transitional formal open concept living room in Austin with white walls, a standard fireplace, a wall-mounted tv, grey floor, concrete floors and a plaster fireplace surround.
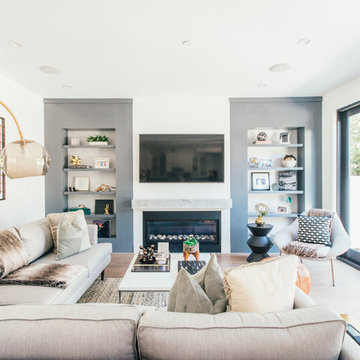
Inspiration for a transitional formal enclosed living room in Los Angeles with white walls, medium hardwood floors, a ribbon fireplace, a plaster fireplace surround, a wall-mounted tv and brown floor.
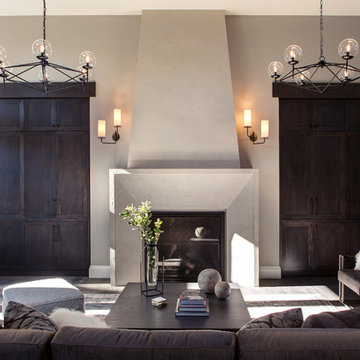
A blend of plush furnishings in cream and greys and custom built-in cabinetry with a unique slightly beveled frame, ties directly to the details of the striking floor-to-ceiling limestone fireplace with a European flair for a fresh take on modern farmhouse style.
For more photos of this project visit our website: https://wendyobrienid.com.
All TVs Living Room Design Photos with a Plaster Fireplace Surround
2