Living Room Design Photos with a Ribbon Fireplace and a Brick Fireplace Surround
Refine by:
Budget
Sort by:Popular Today
121 - 140 of 446 photos
Item 1 of 3
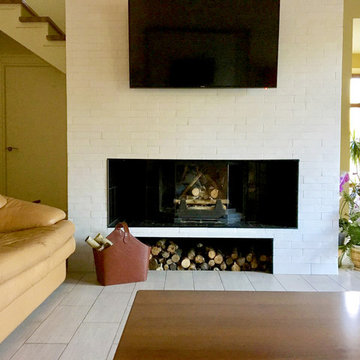
Камин - безусловный центр гостиной, было решено сделать его частью стены, увеличив нишу и отделав внутренние стенки черной плиткой, с помощью чего визуальные границы фактического каминного экрана расширились и растворились в темной отделке.
.
Лестницу на второй этаж спроектировали за камином, нижние ступени огибают "каминную стену", приглашая подняться наверх.
.
Автор: Мария Кузякова
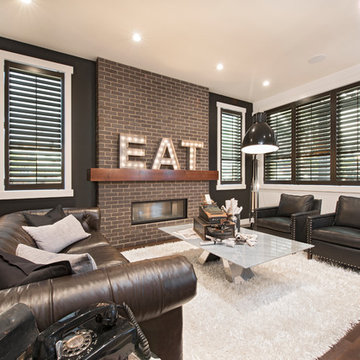
This is an example of a transitional living room in Calgary with black walls, dark hardwood floors, a ribbon fireplace and a brick fireplace surround.
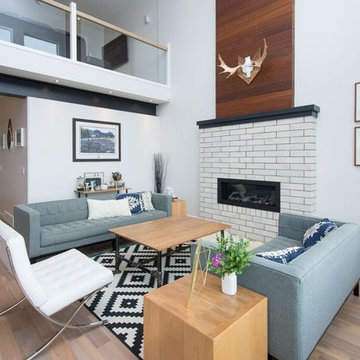
Mid-sized transitional formal open concept living room in Calgary with white walls, medium hardwood floors, a ribbon fireplace, a brick fireplace surround and no tv.
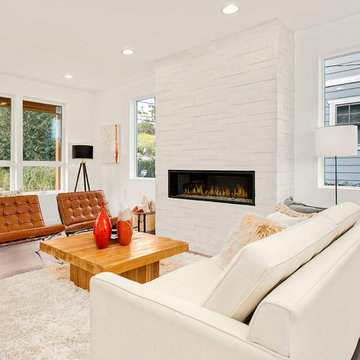
HD Estates
Mid-sized modern formal open concept living room in Seattle with white walls, light hardwood floors, a ribbon fireplace, a brick fireplace surround and no tv.
Mid-sized modern formal open concept living room in Seattle with white walls, light hardwood floors, a ribbon fireplace, a brick fireplace surround and no tv.
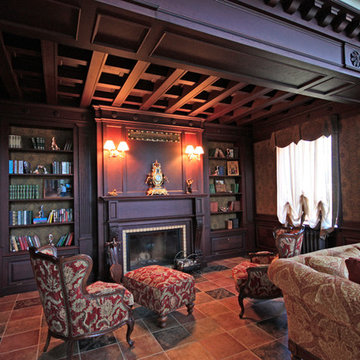
This is an example of a large traditional open concept living room in Moscow with a library, beige walls, porcelain floors, a ribbon fireplace, a brick fireplace surround and a wall-mounted tv.
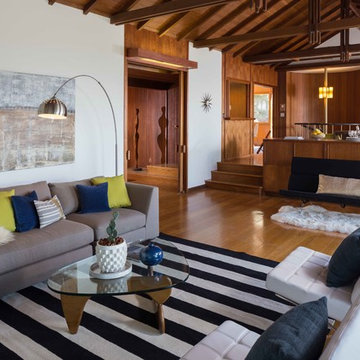
In this shot you can see how the entry way connects to the living room and dining space.
Photos by Peter Lyons
This is an example of a large midcentury open concept living room in San Francisco with white walls, medium hardwood floors, a ribbon fireplace and a brick fireplace surround.
This is an example of a large midcentury open concept living room in San Francisco with white walls, medium hardwood floors, a ribbon fireplace and a brick fireplace surround.
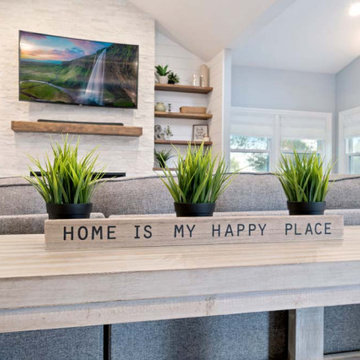
Large contemporary open concept living room in Denver with white walls, medium hardwood floors, a ribbon fireplace, a brick fireplace surround, a built-in media wall, brown floor and vaulted.
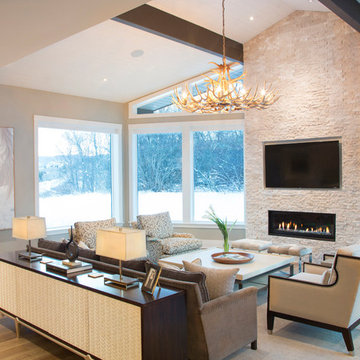
A sophisticated casual living room provides warmth by combining neutral tones using a range of creamy mocha to driftwood gray.
Photo of a large transitional open concept living room in Denver with beige walls, medium hardwood floors, a ribbon fireplace, a brick fireplace surround, a wall-mounted tv and beige floor.
Photo of a large transitional open concept living room in Denver with beige walls, medium hardwood floors, a ribbon fireplace, a brick fireplace surround, a wall-mounted tv and beige floor.

Inspiration for a modern living room in Boston with dark hardwood floors, a ribbon fireplace and a brick fireplace surround.
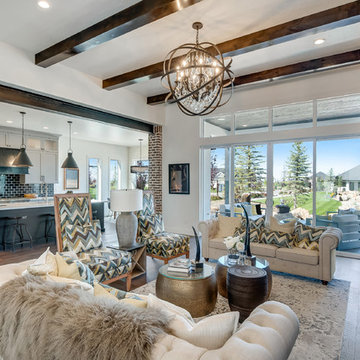
Design ideas for an expansive transitional open concept living room in Boise with white walls, medium hardwood floors, a ribbon fireplace, a brick fireplace surround, a freestanding tv and brown floor.
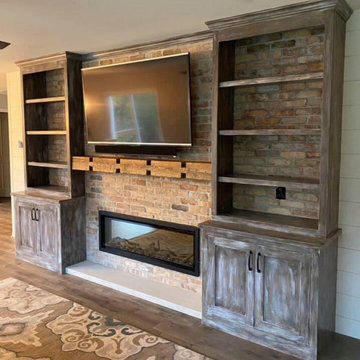
Design ideas for a country living room in Chicago with white walls, a ribbon fireplace, a brick fireplace surround, a built-in media wall and planked wall panelling.
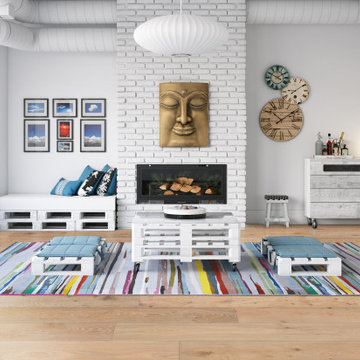
Design ideas for an eclectic loft-style living room with white walls, light hardwood floors, a ribbon fireplace, a brick fireplace surround and beige floor.
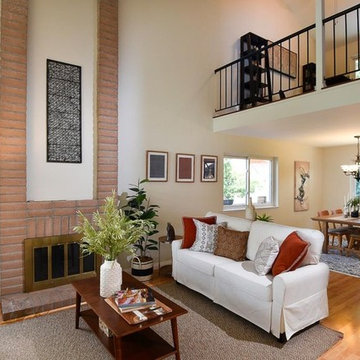
Design ideas for a mid-sized transitional formal open concept living room in San Francisco with beige walls, light hardwood floors, a ribbon fireplace, a brick fireplace surround and yellow floor.
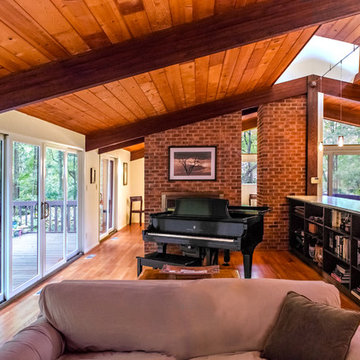
Richter-Norton Architecture
Mid-sized arts and crafts open concept living room in Raleigh with white walls, medium hardwood floors, a ribbon fireplace, a brick fireplace surround, a built-in media wall, a music area and brown floor.
Mid-sized arts and crafts open concept living room in Raleigh with white walls, medium hardwood floors, a ribbon fireplace, a brick fireplace surround, a built-in media wall, a music area and brown floor.
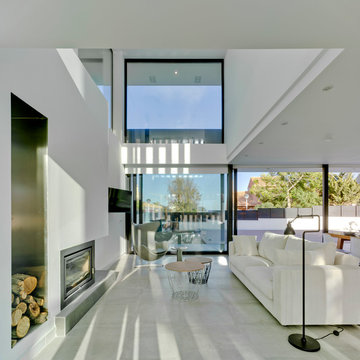
Fotografía: David Frutos
This is an example of a contemporary open concept living room in Other with white walls, ceramic floors, a ribbon fireplace, a brick fireplace surround, a wall-mounted tv and grey floor.
This is an example of a contemporary open concept living room in Other with white walls, ceramic floors, a ribbon fireplace, a brick fireplace surround, a wall-mounted tv and grey floor.
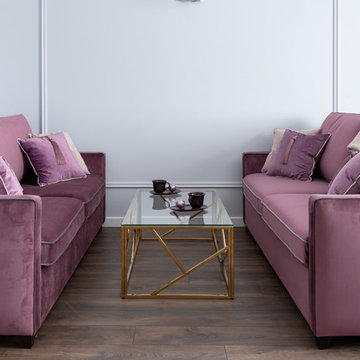
This is an example of a mid-sized transitional open concept living room in Moscow with a library, medium hardwood floors, a ribbon fireplace, a brick fireplace surround, a wall-mounted tv and brown floor.
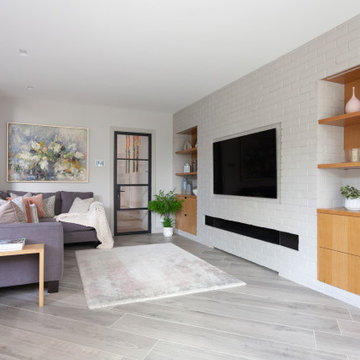
DHV Architects provided an all encompassing design service which included architectural, interior and garden design. The main features of the large rear extension are the Crittall style windows and the generous roof overhang. The stylish minimalist interior includes a white brick feature wall and bespoke inbuilt oak shelving and benches. The rear garden comprises a formal area directly accessed from the extension and a secret cottage garden seating area. The front garden features a topiary parterre with informal planting.
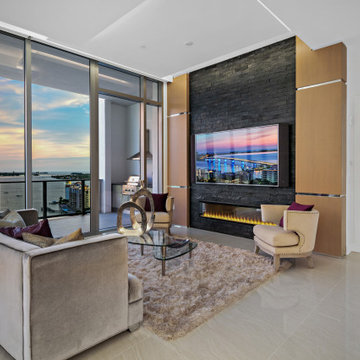
Photo of a mid-sized contemporary open concept living room in Tampa with white walls, porcelain floors, a ribbon fireplace, a brick fireplace surround, a wall-mounted tv and beige floor.
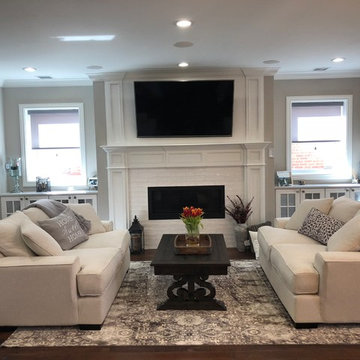
In wall surround sound living area
Design ideas for a large traditional formal open concept living room in Denver with grey walls, medium hardwood floors, a ribbon fireplace, a brick fireplace surround, a wall-mounted tv and brown floor.
Design ideas for a large traditional formal open concept living room in Denver with grey walls, medium hardwood floors, a ribbon fireplace, a brick fireplace surround, a wall-mounted tv and brown floor.
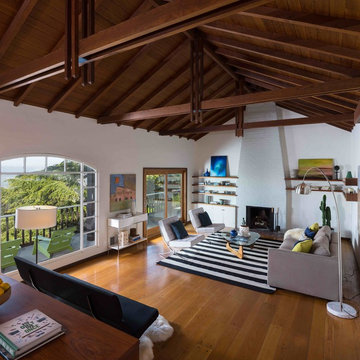
The soaring pitched roof and wood beams are a highlight of this living room.
Photos by Peter Lyons
Design ideas for a large midcentury open concept living room in San Francisco with white walls, medium hardwood floors, a ribbon fireplace and a brick fireplace surround.
Design ideas for a large midcentury open concept living room in San Francisco with white walls, medium hardwood floors, a ribbon fireplace and a brick fireplace surround.
Living Room Design Photos with a Ribbon Fireplace and a Brick Fireplace Surround
7