Living Room Design Photos with a Ribbon Fireplace and a Brick Fireplace Surround
Refine by:
Budget
Sort by:Popular Today
101 - 120 of 446 photos
Item 1 of 3
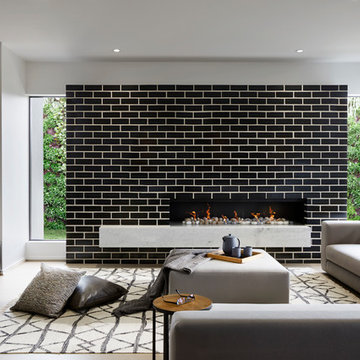
A&L Windows and painted bricks is the perfect living area combination.
Inspiration for a contemporary living room in Melbourne with white walls, light hardwood floors, a ribbon fireplace, a brick fireplace surround and beige floor.
Inspiration for a contemporary living room in Melbourne with white walls, light hardwood floors, a ribbon fireplace, a brick fireplace surround and beige floor.
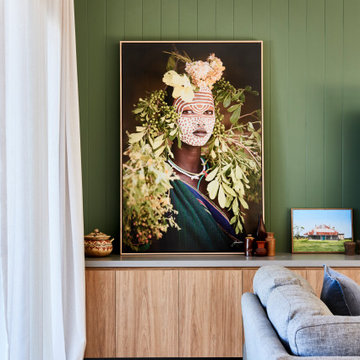
Large contemporary open concept living room in Geelong with green walls, concrete floors, a ribbon fireplace, a brick fireplace surround and grey floor.
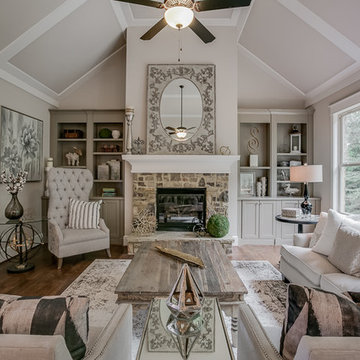
Brandon Rains
Photo of a traditional living room in Atlanta with grey walls, a ribbon fireplace, a brick fireplace surround and beige floor.
Photo of a traditional living room in Atlanta with grey walls, a ribbon fireplace, a brick fireplace surround and beige floor.
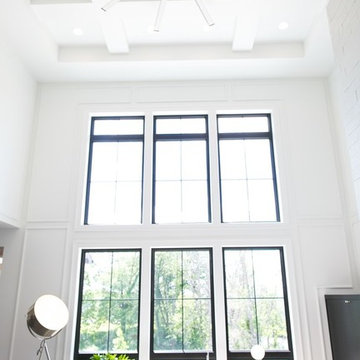
A two-story Living room full of light and with a grand view is the featured space. the industrial light and fan move this modern-farm house to a utilitarian style. Giving the space an informal yet clean appearance. This is the home owner's and its guests, favorite space. The TV is concealed in the black cabinet above the decorative stack of firewood.
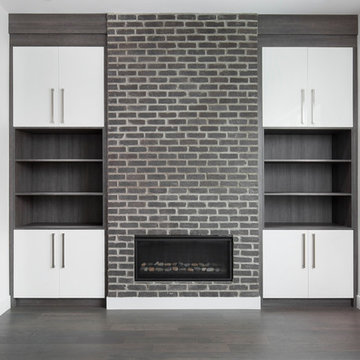
Eymeric Widling Photography
Photo of a mid-sized contemporary open concept living room in Calgary with grey walls, medium hardwood floors, a ribbon fireplace, a brick fireplace surround and a wall-mounted tv.
Photo of a mid-sized contemporary open concept living room in Calgary with grey walls, medium hardwood floors, a ribbon fireplace, a brick fireplace surround and a wall-mounted tv.
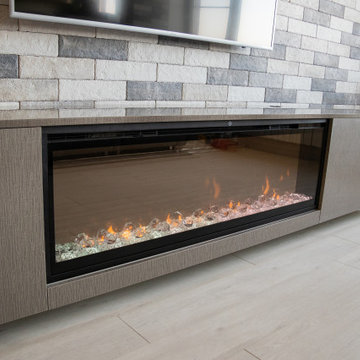
Photo of a small formal enclosed living room in Moscow with grey walls, laminate floors, a ribbon fireplace, a brick fireplace surround, a wall-mounted tv and grey floor.
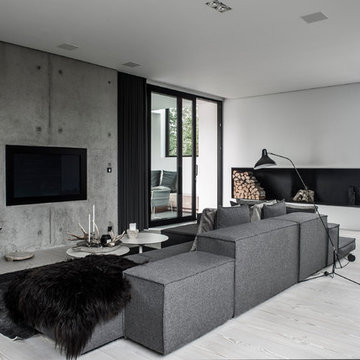
Large modern formal enclosed living room in Wiltshire with white walls, light hardwood floors, a ribbon fireplace, a brick fireplace surround and a built-in media wall.
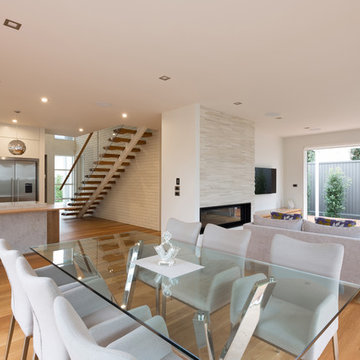
A key part of the design was creating a compact and efficient layout for the small site. This was achieved by creating a central axis running south/north containing the two storey entry, floating stair and access routes on both levels. Radiating out from either side of the central axis are the living spaces, kitchen and dining on the lower level and bedrooms/bathrooms on the upper level. On the upper level two distinct cedar clad box forms run either side of this central axis.
Photography by Mark Scowen
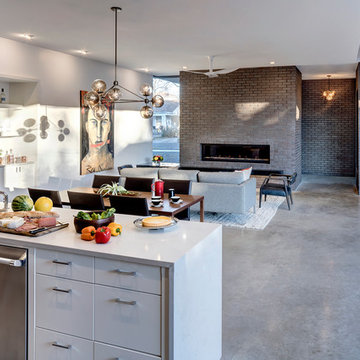
The Main Stay House exists as a straightforward proposal on an urban infill lot, paring down the components of a house to a minimal amount of planes and openings. The scheme is anchored by a modern entry sequence and a staircase volume, both clad in iron spot masonry externally and internally, creating thresholds between the respective realms of public, common and private, by minimal means. The masonry contrasts with an otherwise muted interior atmosphere of smooth, desaturated surfaces.
The entry sequence is a twist upon the conventional domestic front door, front facade, and fence. The front masonry wall replaces the typical residential fence and frames an indirect access to the front door, functioning as a privacy barrier while revealing slices of the interior to the public street.
The staircase bifurcates the layout to provide a clear division between the common and private zones of the house, while clearly reading as a mass from all outside view. Brick and glass become portals between common and private zones.
The design consolidates the service core along the west façade, allowing the structure to fully open the living zone to the pool court and existing trees. This directly connects interior and exterior, as well as human and nature. Freedom to vary the program or functional use of the area is enabled and strongly encouraged.
Photography: Charles Davis Smith
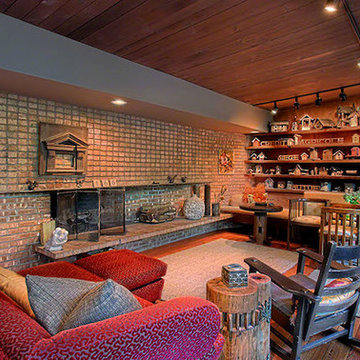
Upon entering this 1952 Arts & Crafts style home, I felt I belonged there. The house has such great "bones" and unassuming natural materials there was very little I had to do to it to make it mine. The entire house is an inside/outside affair with wood floors and ceilings extending past the window wall onto the decks in every room, sharing space and light and intimate views of enormous trees. Check out my birdhouse collection all found at flea markets and junk yards. Tables in the foreground are actually sugar grinders. An old wheel becomes a table top and a collection of antique squirrel nut crackers adorn the mantle.
Photography by Norman Sizemore
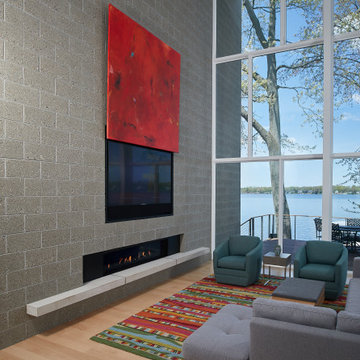
The large artwork reveals the concealed television above the modern gas fireplace.
Photo by Ashley Avila Photography
Inspiration for a modern open concept living room in Grand Rapids with grey walls, light hardwood floors, a ribbon fireplace, a brick fireplace surround, a concealed tv and brown floor.
Inspiration for a modern open concept living room in Grand Rapids with grey walls, light hardwood floors, a ribbon fireplace, a brick fireplace surround, a concealed tv and brown floor.
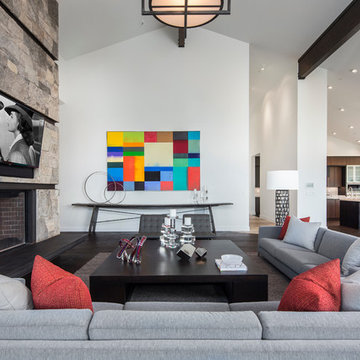
Contemporary formal open concept living room in Salt Lake City with white walls, a ribbon fireplace, a brick fireplace surround and a wall-mounted tv.
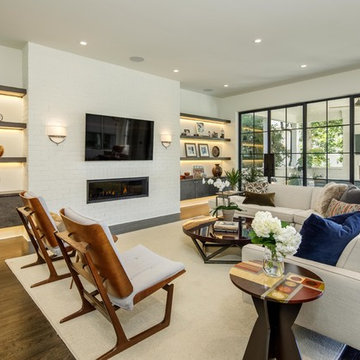
Large contemporary formal open concept living room in Atlanta with white walls, medium hardwood floors, a ribbon fireplace, a brick fireplace surround, a wall-mounted tv and brown floor.
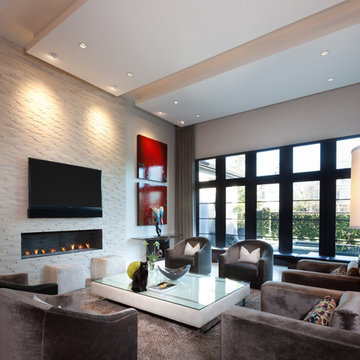
Connie Anderson Photography
Design by Oz Interiors
Large modern formal open concept living room in Houston with white walls, carpet, a ribbon fireplace, a brick fireplace surround and a wall-mounted tv.
Large modern formal open concept living room in Houston with white walls, carpet, a ribbon fireplace, a brick fireplace surround and a wall-mounted tv.
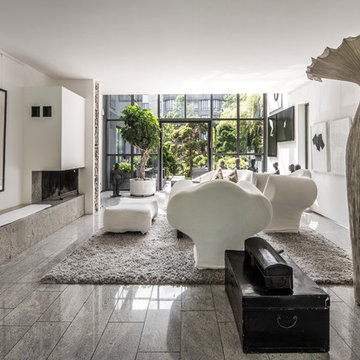
Art and design. Jesper Ray - Ray Photo
Design ideas for an expansive contemporary formal enclosed living room in Other with white walls, ceramic floors, a ribbon fireplace, a brick fireplace surround and no tv.
Design ideas for an expansive contemporary formal enclosed living room in Other with white walls, ceramic floors, a ribbon fireplace, a brick fireplace surround and no tv.
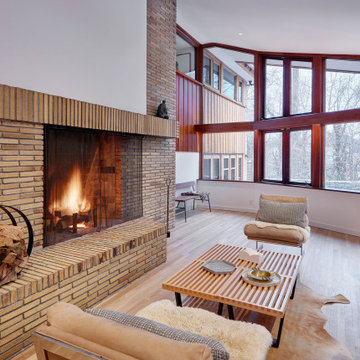
Double height living room with roman brick fireplace
Inspiration for a large midcentury loft-style living room in New York with multi-coloured walls, light hardwood floors, a ribbon fireplace and a brick fireplace surround.
Inspiration for a large midcentury loft-style living room in New York with multi-coloured walls, light hardwood floors, a ribbon fireplace and a brick fireplace surround.
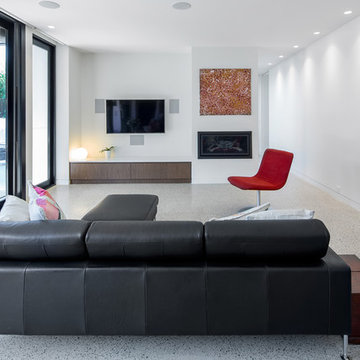
Modern minimal lounge room featuring polished concrete floor.
Mid-sized contemporary open concept living room in Other with white walls, concrete floors, a ribbon fireplace, a brick fireplace surround, a wall-mounted tv and white floor.
Mid-sized contemporary open concept living room in Other with white walls, concrete floors, a ribbon fireplace, a brick fireplace surround, a wall-mounted tv and white floor.
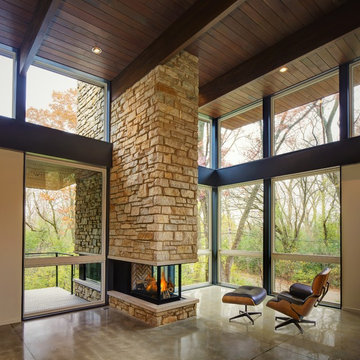
Tricia Shay
Inspiration for a mid-sized contemporary formal enclosed living room in Other with white walls, marble floors, a ribbon fireplace, a brick fireplace surround and no tv.
Inspiration for a mid-sized contemporary formal enclosed living room in Other with white walls, marble floors, a ribbon fireplace, a brick fireplace surround and no tv.
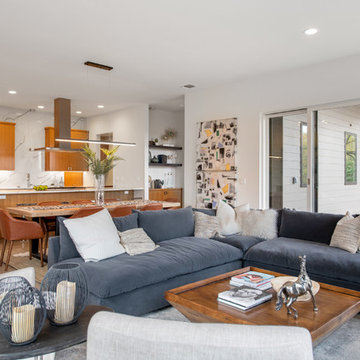
Design ideas for a mid-sized midcentury open concept living room in Austin with white walls, concrete floors, a ribbon fireplace, a brick fireplace surround, no tv and beige floor.
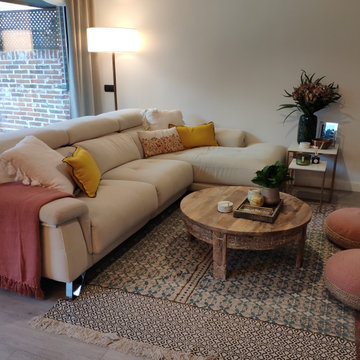
This is an example of a mid-sized eclectic enclosed living room in Madrid with white walls, laminate floors, a ribbon fireplace, a brick fireplace surround, a wall-mounted tv and beige floor.
Living Room Design Photos with a Ribbon Fireplace and a Brick Fireplace Surround
6