Living Room Design Photos with a Ribbon Fireplace and Grey Floor
Refine by:
Budget
Sort by:Popular Today
41 - 60 of 1,709 photos
Item 1 of 3
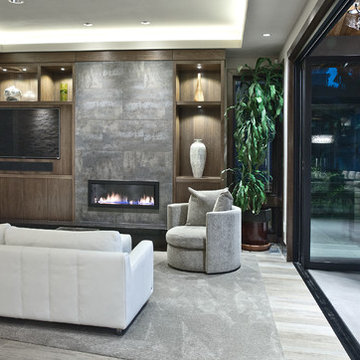
Design ideas for a mid-sized contemporary formal open concept living room in Seattle with grey walls, medium hardwood floors, a ribbon fireplace, a concrete fireplace surround, a wall-mounted tv and grey floor.
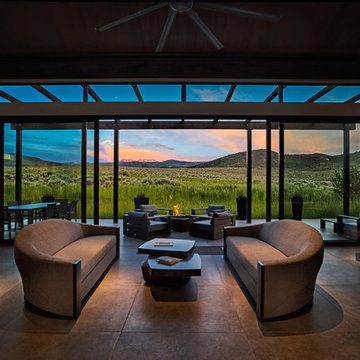
This is an example of a large contemporary open concept living room in Denver with grey walls, concrete floors, a ribbon fireplace, a concrete fireplace surround, no tv and grey floor.
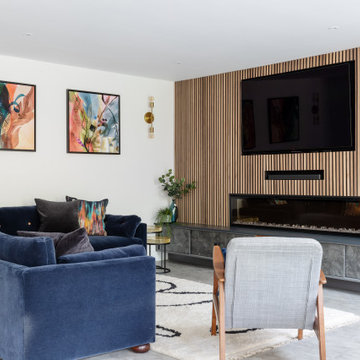
Contemporary open concept living room in Hertfordshire with white walls, carpet, a ribbon fireplace, a wood fireplace surround, a wall-mounted tv and grey floor.

Inspiration for a mid-sized transitional enclosed living room in Saint Petersburg with a library, beige walls, vinyl floors, a ribbon fireplace, a plaster fireplace surround, a wall-mounted tv, grey floor, recessed and wallpaper.
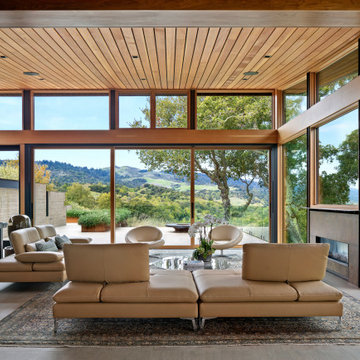
Design ideas for an expansive contemporary formal open concept living room in San Francisco with brown walls, a ribbon fireplace, a metal fireplace surround, no tv, grey floor, wood and wood walls.
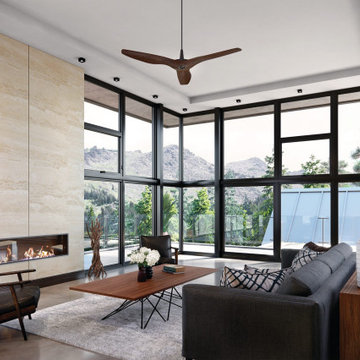
Inspiration for an expansive contemporary formal open concept living room in Philadelphia with grey walls, a ribbon fireplace, a tile fireplace surround, no tv and grey floor.
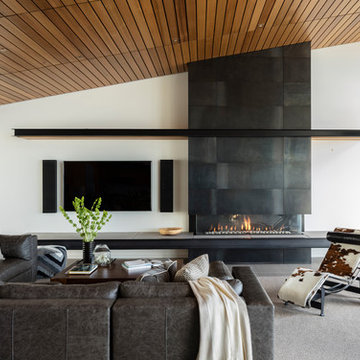
Photo By: John Granen
Inspiration for a contemporary open concept living room in Seattle with white walls, porcelain floors, a ribbon fireplace, a metal fireplace surround, a wall-mounted tv and grey floor.
Inspiration for a contemporary open concept living room in Seattle with white walls, porcelain floors, a ribbon fireplace, a metal fireplace surround, a wall-mounted tv and grey floor.
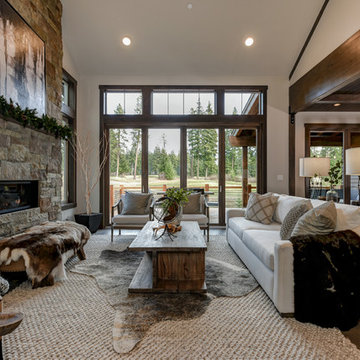
Photo of a country open concept living room in Seattle with white walls, dark hardwood floors, a ribbon fireplace and grey floor.
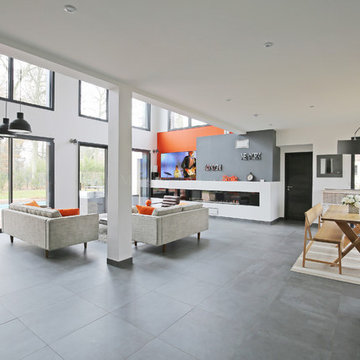
Inspiration for an expansive modern open concept living room in Paris with white walls, a ribbon fireplace, a wall-mounted tv and grey floor.
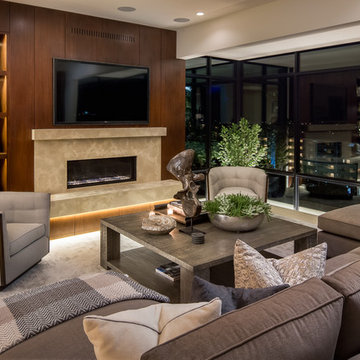
Design ideas for a mid-sized contemporary formal open concept living room in Orange County with white walls, carpet, a ribbon fireplace, a tile fireplace surround, a wall-mounted tv and grey floor.
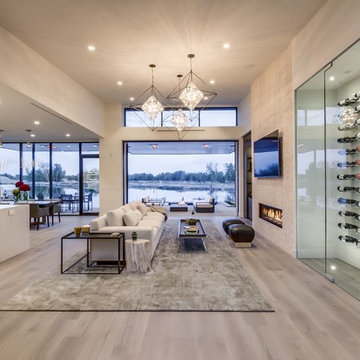
Using Vino Pins, the label-forward wine racking peg system, this smart wine cellar design showcases wines in a contemporary fashion that matches the home's decor.
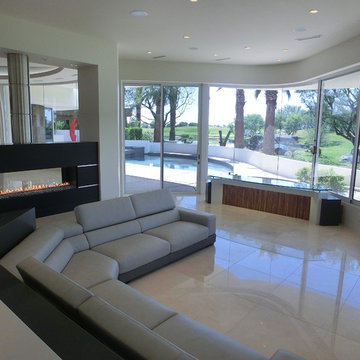
Mid-sized modern open concept living room in Los Angeles with white walls, ceramic floors, a ribbon fireplace, grey floor, a metal fireplace surround and no tv.
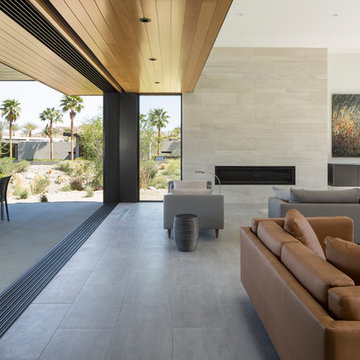
Photography by Lance Gerber
Inspiration for a large modern open concept living room in Los Angeles with white walls, porcelain floors, a ribbon fireplace, a stone fireplace surround, a concealed tv and grey floor.
Inspiration for a large modern open concept living room in Los Angeles with white walls, porcelain floors, a ribbon fireplace, a stone fireplace surround, a concealed tv and grey floor.
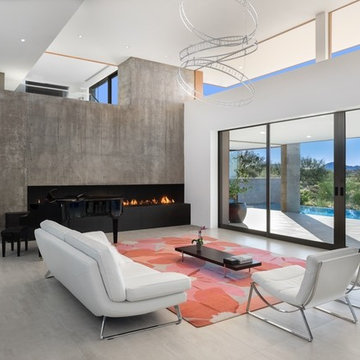
This is an example of a large formal open concept living room in Phoenix with white walls, a ribbon fireplace, a concrete fireplace surround, no tv, concrete floors and grey floor.
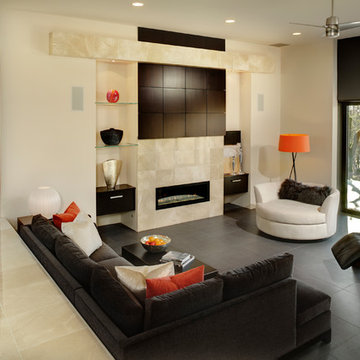
Contemporary living room with custom TV enclosure which slides open to reveal TV. Custom storage. Dramatic wall colors. First Place Design Excellence Award CA Central/Nevada ASID. Sleek and clean lined for a new home.
photo: Dave Adams
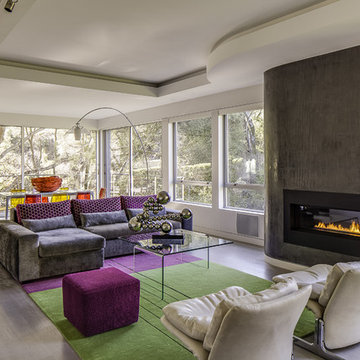
For this remodel in Portola Valley, California we were hired to rejuvenate a circa 1980 modernist house clad in deteriorating vertical wood siding. The house included a greenhouse style sunroom which got so unbearably hot as to be unusable. We opened up the floor plan and completely demolished the sunroom, replacing it with a new dining room open to the remodeled living room and kitchen. We added a new office and deck above the new dining room and replaced all of the exterior windows, mostly with oversized sliding aluminum doors by Fleetwood to open the house up to the wooded hillside setting. Stainless steel railings protect the inhabitants where the sliding doors open more than 50 feet above the ground below. We replaced the wood siding with stucco in varying tones of gray, white and black, creating new exterior lines, massing and proportions. We also created a new master suite upstairs and remodeled the existing powder room.
Architecture by Mark Brand Architecture. Interior Design by Mark Brand Architecture in collaboration with Applegate Tran Interiors.
Lighting design by Luminae Souter. Photos by Christopher Stark Photography.

Custom fireplace design with 3-way horizontal fireplace unit. This intricate design includes a concealed audio cabinet with custom slatted doors, lots of hidden storage with touch latch hardware and custom corner cabinet door detail. Walnut veneer material is complimented with a black Dekton surface by Cosentino.
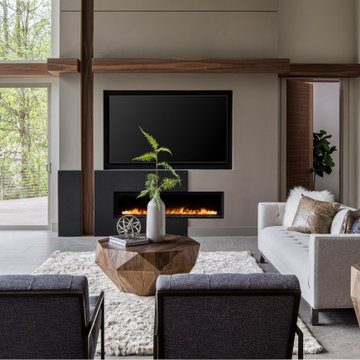
Inspiration for a large contemporary open concept living room in Portland with a home bar, grey walls, porcelain floors, a ribbon fireplace, a metal fireplace surround, a wall-mounted tv, grey floor and vaulted.
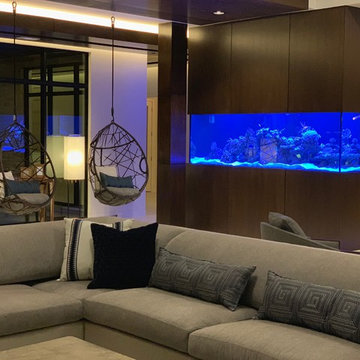
Jeremy Andrews
Large contemporary open concept living room in Houston with white walls, porcelain floors, a ribbon fireplace, a plaster fireplace surround, a built-in media wall and grey floor.
Large contemporary open concept living room in Houston with white walls, porcelain floors, a ribbon fireplace, a plaster fireplace surround, a built-in media wall and grey floor.
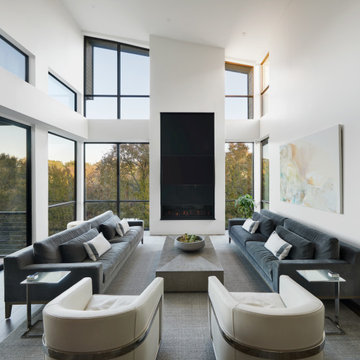
Photo of a mid-sized modern formal open concept living room in Austin with grey walls, bamboo floors, a ribbon fireplace, a stone fireplace surround, a wall-mounted tv, grey floor and vaulted.
Living Room Design Photos with a Ribbon Fireplace and Grey Floor
3