Living Room Design Photos with a Ribbon Fireplace and Grey Floor
Refine by:
Budget
Sort by:Popular Today
81 - 100 of 1,709 photos
Item 1 of 3
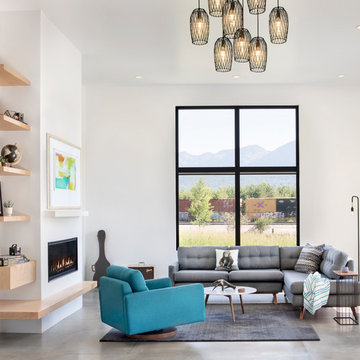
Gibeon Photography
Inspiration for a large scandinavian formal open concept living room in Other with white walls, concrete floors, grey floor and a ribbon fireplace.
Inspiration for a large scandinavian formal open concept living room in Other with white walls, concrete floors, grey floor and a ribbon fireplace.
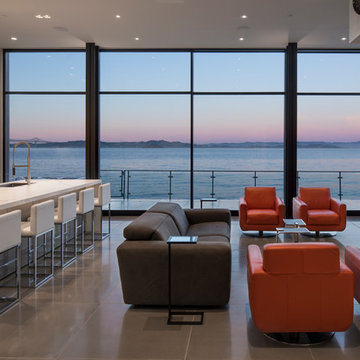
MEM Architecture, Ethan Kaplan Photographer
This is an example of a large modern formal open concept living room in San Francisco with grey walls, concrete floors, a ribbon fireplace, a metal fireplace surround, a wall-mounted tv and grey floor.
This is an example of a large modern formal open concept living room in San Francisco with grey walls, concrete floors, a ribbon fireplace, a metal fireplace surround, a wall-mounted tv and grey floor.
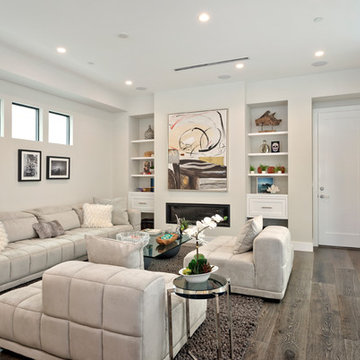
Mid-sized modern formal open concept living room in Orange County with white walls, medium hardwood floors, a ribbon fireplace, a metal fireplace surround and grey floor.
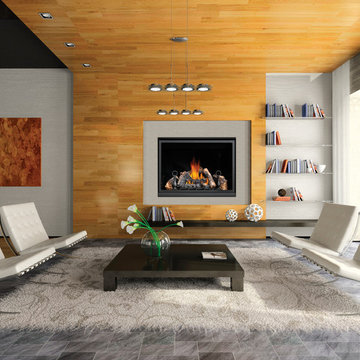
Napoleon’s Clean Face – HD46 Gas Fireplace features a clean face design that easily complements a contemporary or traditional style. The choice of either Napoleon’s realistic PHAZER® log set or the optional modern River Rock ember bed brings forth two fireplace experiences that simply light up the room. The 46” firebox provides a substantial focal point for any room.
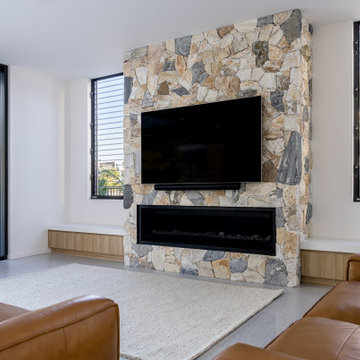
This is an example of a contemporary open concept living room in Gold Coast - Tweed with white walls, concrete floors, a ribbon fireplace, a wall-mounted tv and grey floor.
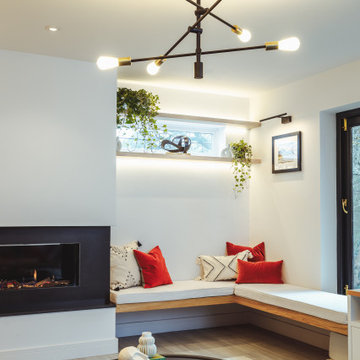
Family living room with bespoke bench seating, gas fireplace and neutral tones with an injection of colour.
Design ideas for a mid-sized contemporary formal enclosed living room in Berkshire with white walls, light hardwood floors, a ribbon fireplace, a plaster fireplace surround, a built-in media wall and grey floor.
Design ideas for a mid-sized contemporary formal enclosed living room in Berkshire with white walls, light hardwood floors, a ribbon fireplace, a plaster fireplace surround, a built-in media wall and grey floor.
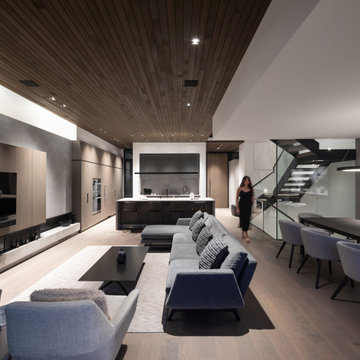
This is an example of a mid-sized contemporary open concept living room in Vancouver with medium hardwood floors, a ribbon fireplace, a plaster fireplace surround, a built-in media wall, grey floor and wood.
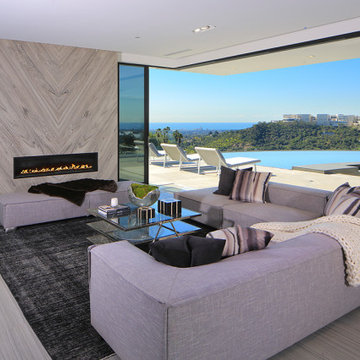
Photo of a large modern formal open concept living room in Los Angeles with white walls, limestone floors, a ribbon fireplace, a stone fireplace surround, a wall-mounted tv and grey floor.
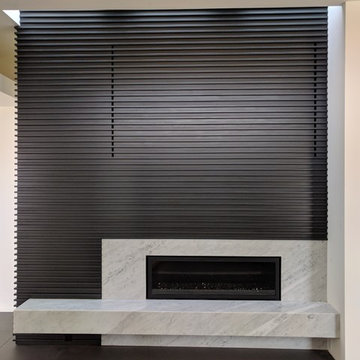
Large modern open concept living room in Orange County with white walls, porcelain floors, a ribbon fireplace, a stone fireplace surround, no tv and grey floor.
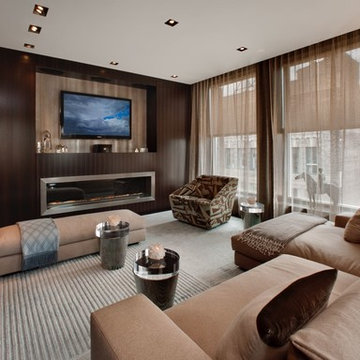
Design ideas for a mid-sized modern formal open concept living room in New York with brown walls, carpet, a ribbon fireplace, a metal fireplace surround, a wall-mounted tv and grey floor.
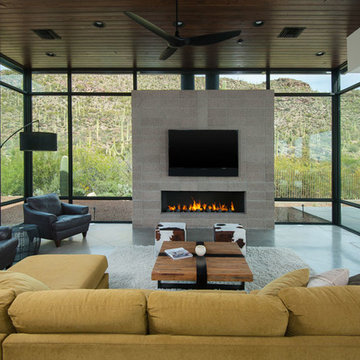
A Modern home set into rugged desert. Concrete block exterior walls blend with rock outcroppings while floor-to-ceiling window walls blur the inside/outside interface. The Entry opens to a vast Great Room, where the Sitting Area has three walls of glass facing the canyon wall. White interior walls are complemented by dark wood cabinets and paneled wood ceiling treatment. Rear Patio extends across the home and opens to an infinity-edge Pool and raised Spa.
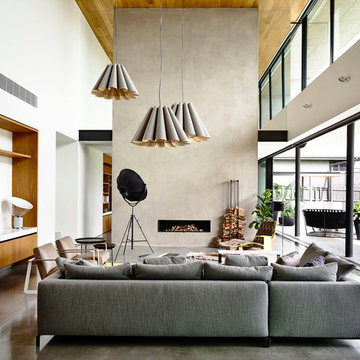
Design ideas for a modern formal open concept living room in Melbourne with white walls, a concrete fireplace surround, grey floor, concrete floors and a ribbon fireplace.
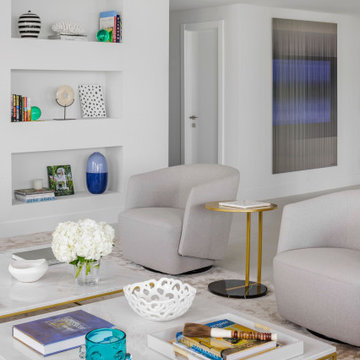
In the living room design, where we added a gold accent with a side and coffee table, we selected a Bonaldo Bodo accent chair. The shelving and accents were kept simple.
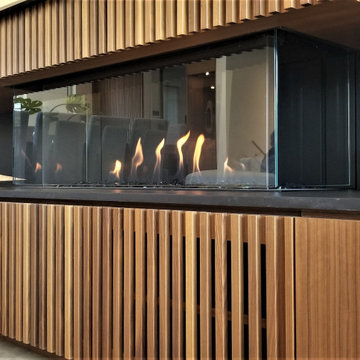
Custom fireplace design with 3-way horizontal fireplace unit. This intricate design includes a concealed audio cabinet with custom slatted doors, lots of hidden storage with touch latch hardware and custom corner cabinet door detail. Walnut veneer material is complimented with a black Dekton surface by Cosentino.
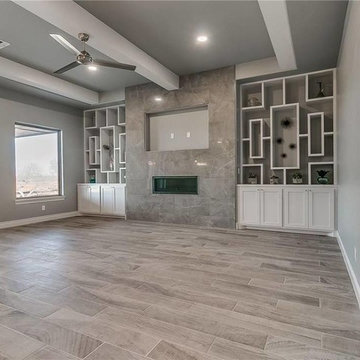
Photo of a large transitional open concept living room in Oklahoma City with grey walls, medium hardwood floors, a ribbon fireplace, a tile fireplace surround, a wall-mounted tv and grey floor.
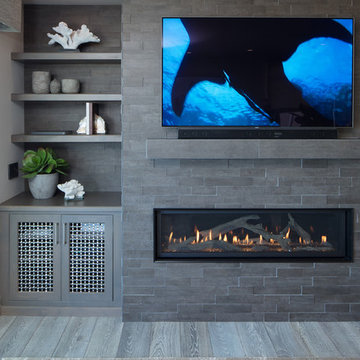
Classy Coastal
Interior Design: Jan Kepler and Stephanie Rothbauer
General Contractor: Mountain Pacific Builders
Custom Cabinetry: Plato Woodwork
Photography: Elliott Johnson
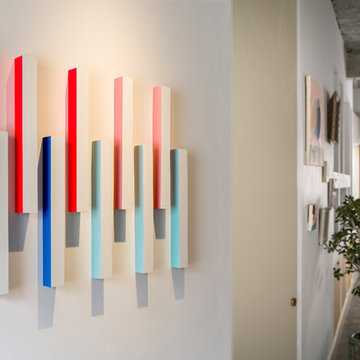
Mid-sized contemporary living room in London with white walls, a ribbon fireplace and grey floor.
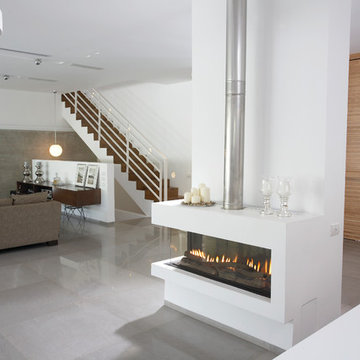
Modern open concept living room in San Francisco with white walls, grey floor and a ribbon fireplace.
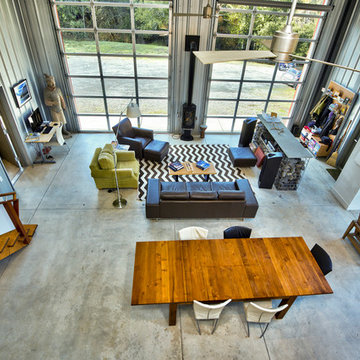
C. Peterson
Photo of a mid-sized industrial loft-style living room in San Francisco with grey walls, laminate floors, a ribbon fireplace and grey floor.
Photo of a mid-sized industrial loft-style living room in San Francisco with grey walls, laminate floors, a ribbon fireplace and grey floor.
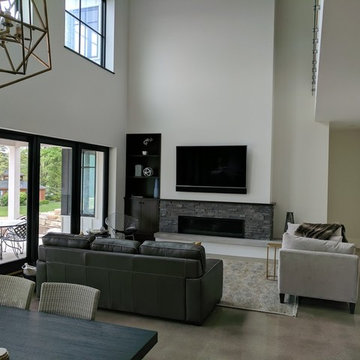
Design ideas for a mid-sized traditional enclosed living room in Grand Rapids with grey walls, concrete floors, a ribbon fireplace, a stone fireplace surround, a wall-mounted tv and grey floor.
Living Room Design Photos with a Ribbon Fireplace and Grey Floor
5