Living Room Design Photos with a Ribbon Fireplace and White Floor
Refine by:
Budget
Sort by:Popular Today
221 - 240 of 585 photos
Item 1 of 3
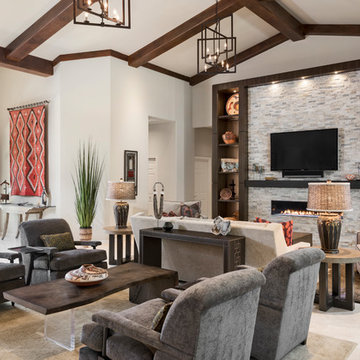
Designer: Amy Coslet, ASID/NICDQ
Photograher: Amber Frederiksen - Frederiksen Photography
Design ideas for an expansive transitional open concept living room in Miami with beige walls, porcelain floors, a ribbon fireplace, a tile fireplace surround, a built-in media wall and white floor.
Design ideas for an expansive transitional open concept living room in Miami with beige walls, porcelain floors, a ribbon fireplace, a tile fireplace surround, a built-in media wall and white floor.
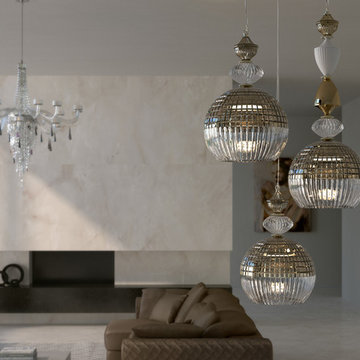
Mid-sized modern formal open concept living room in Miami with white walls, a ribbon fireplace, no tv and white floor.
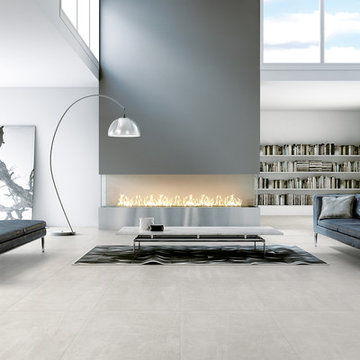
Our Uptown series is a collection dedicated to modern environments, where design and architecture integrate in search of elegance and functionality. It supports all design demands through a vast range of formats.
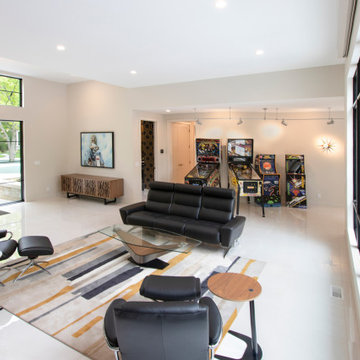
Mid-sized contemporary open concept living room in Grand Rapids with grey walls, porcelain floors, a ribbon fireplace, a stone fireplace surround, a wall-mounted tv and white floor.
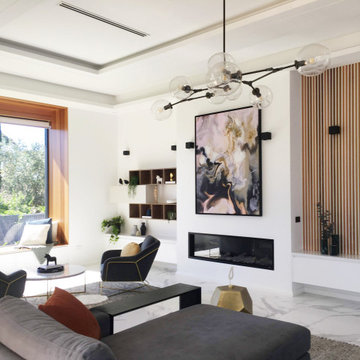
Inspiration for a large contemporary open concept living room in Sydney with white walls, marble floors, a ribbon fireplace, a plaster fireplace surround and white floor.
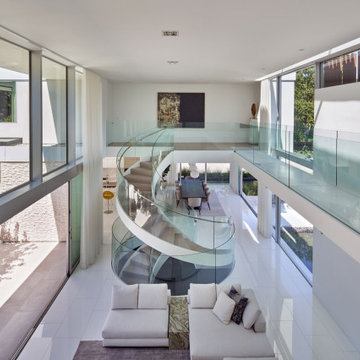
The Atherton House is a family compound for a professional couple in the tech industry, and their two teenage children. After living in Singapore, then Hong Kong, and building homes there, they looked forward to continuing their search for a new place to start a life and set down roots.
The site is located on Atherton Avenue on a flat, 1 acre lot. The neighboring lots are of a similar size, and are filled with mature planting and gardens. The brief on this site was to create a house that would comfortably accommodate the busy lives of each of the family members, as well as provide opportunities for wonder and awe. Views on the site are internal. Our goal was to create an indoor- outdoor home that embraced the benign California climate.
The building was conceived as a classic “H” plan with two wings attached by a double height entertaining space. The “H” shape allows for alcoves of the yard to be embraced by the mass of the building, creating different types of exterior space. The two wings of the home provide some sense of enclosure and privacy along the side property lines. The south wing contains three bedroom suites at the second level, as well as laundry. At the first level there is a guest suite facing east, powder room and a Library facing west.
The north wing is entirely given over to the Primary suite at the top level, including the main bedroom, dressing and bathroom. The bedroom opens out to a roof terrace to the west, overlooking a pool and courtyard below. At the ground floor, the north wing contains the family room, kitchen and dining room. The family room and dining room each have pocketing sliding glass doors that dissolve the boundary between inside and outside.
Connecting the wings is a double high living space meant to be comfortable, delightful and awe-inspiring. A custom fabricated two story circular stair of steel and glass connects the upper level to the main level, and down to the basement “lounge” below. An acrylic and steel bridge begins near one end of the stair landing and flies 40 feet to the children’s bedroom wing. People going about their day moving through the stair and bridge become both observed and observer.
The front (EAST) wall is the all important receiving place for guests and family alike. There the interplay between yin and yang, weathering steel and the mature olive tree, empower the entrance. Most other materials are white and pure.
The mechanical systems are efficiently combined hydronic heating and cooling, with no forced air required.
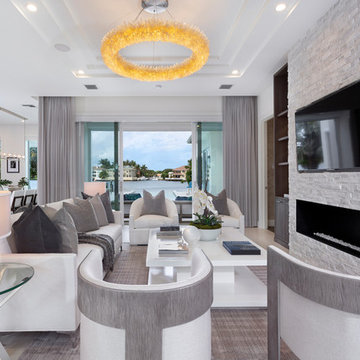
Living room
Photo of a large contemporary open concept living room in Other with white walls, ceramic floors, a ribbon fireplace, a stone fireplace surround, a wall-mounted tv and white floor.
Photo of a large contemporary open concept living room in Other with white walls, ceramic floors, a ribbon fireplace, a stone fireplace surround, a wall-mounted tv and white floor.
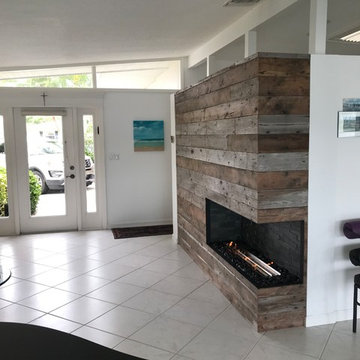
This is an example of a mid-sized midcentury living room in Tampa with white walls, porcelain floors, a ribbon fireplace, a wood fireplace surround and white floor.
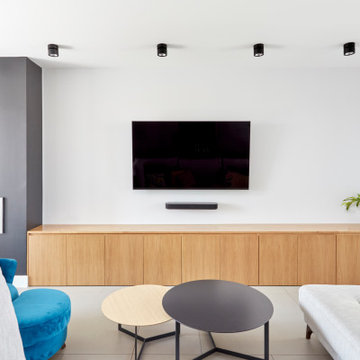
This is an example of a large transitional open concept living room in Madrid with white walls, a ribbon fireplace, a wall-mounted tv and white floor.
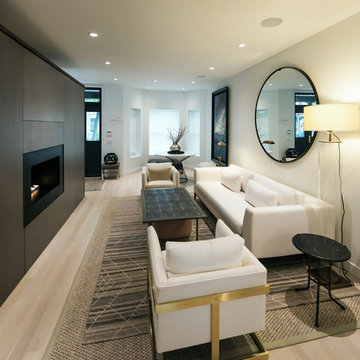
Large modern open concept living room in Chicago with white walls, light hardwood floors, a ribbon fireplace, a wood fireplace surround and white floor.
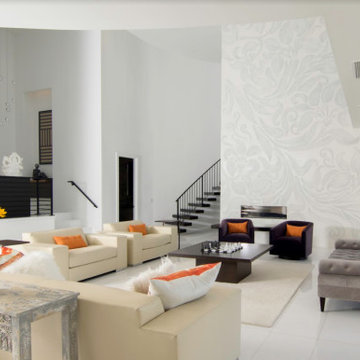
Mid-sized contemporary open concept living room in Tampa with white walls, marble floors, a ribbon fireplace and white floor.
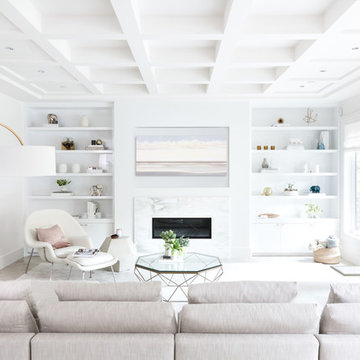
This is an example of a contemporary formal enclosed living room in Vancouver with white walls, a ribbon fireplace, a stone fireplace surround, no tv and white floor.
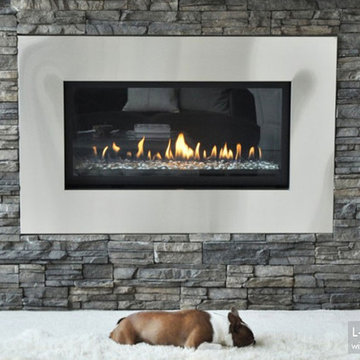
The Montigo L38ST is a contemporary wide-screen fireplace with Linear Burner...choose from white, silver or opaque fire stones.Features a Hi/Lo control for adjusting flame level, and a millivolt control with piezo spark ignition allows forcontinuous operation, even during a power failure
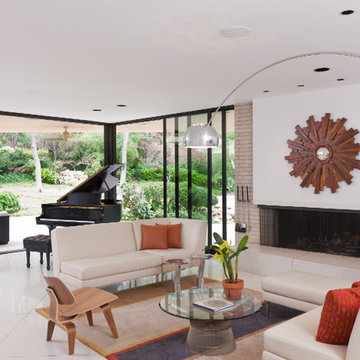
In a feature article for 360 West Magazine, our architect partner Ames Fender said, “I hope visitors come away with the feeling that this is one of the most unique environments in Fort Worth, given the home’s relationship to the backyard.”
Fender’s design included our Series 600 Multi-Slide Doors meeting at a 90-degree corner and opening wide to leave unobstructed access to the patio and pool. This beautiful home with its incredible views and access to the lush backyard truly accomplishes the goal the architect was after.
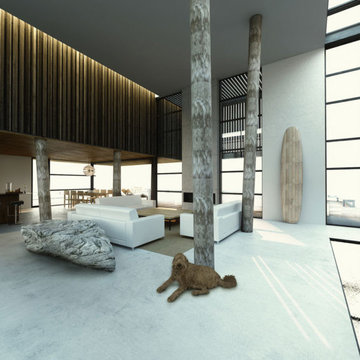
Inspiration for a mid-sized contemporary formal open concept living room in New York with white walls, concrete floors, a ribbon fireplace, a concrete fireplace surround, no tv and white floor.
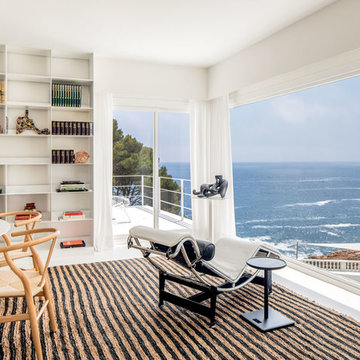
Cliente: Exceptional Stays
Fotógrafo: Jean Lozada Photographer
Design ideas for a large contemporary open concept living room in Barcelona with a library, white walls, concrete floors, a ribbon fireplace, a metal fireplace surround, a concealed tv and white floor.
Design ideas for a large contemporary open concept living room in Barcelona with a library, white walls, concrete floors, a ribbon fireplace, a metal fireplace surround, a concealed tv and white floor.
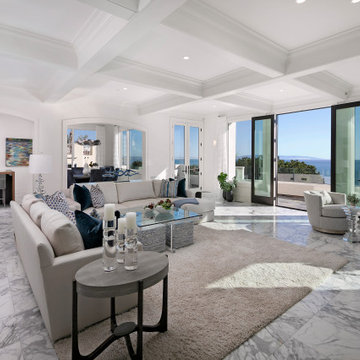
Architect: Ryan Brockett Architecture
Designer: Michelle Pelech Interiors
Photography: Jim Bartsch
Photo of a large contemporary open concept living room in San Luis Obispo with white walls, marble floors, a ribbon fireplace, a stone fireplace surround, a wall-mounted tv, white floor and coffered.
Photo of a large contemporary open concept living room in San Luis Obispo with white walls, marble floors, a ribbon fireplace, a stone fireplace surround, a wall-mounted tv, white floor and coffered.
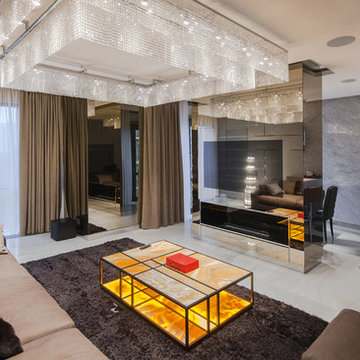
Photo of a contemporary formal open concept living room in Moscow with a wall-mounted tv, grey walls, a ribbon fireplace and white floor.
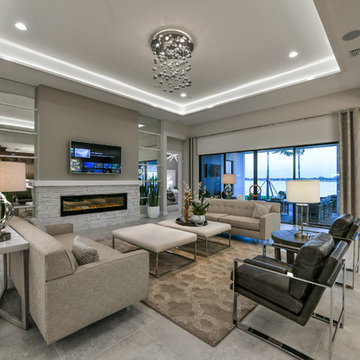
Outrigger
CATAMARAN SERIES - 65' HOME SITES
Base Price: $524,000
Living Area: 2,791 SF
Description: 1 Level 3 Bedroom 2 Bath Den Lanai 3 Car Garage
Large modern open concept living room in Other with white walls, a ribbon fireplace, a stone fireplace surround, a wall-mounted tv and white floor.
Large modern open concept living room in Other with white walls, a ribbon fireplace, a stone fireplace surround, a wall-mounted tv and white floor.
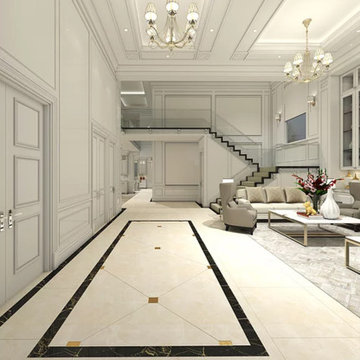
Inspiration for an expansive transitional formal open concept living room in Other with white walls, porcelain floors, a ribbon fireplace, a stone fireplace surround and white floor.
Living Room Design Photos with a Ribbon Fireplace and White Floor
12