Living Room Design Photos with a Ribbon Fireplace and White Floor
Refine by:
Budget
Sort by:Popular Today
161 - 180 of 585 photos
Item 1 of 3
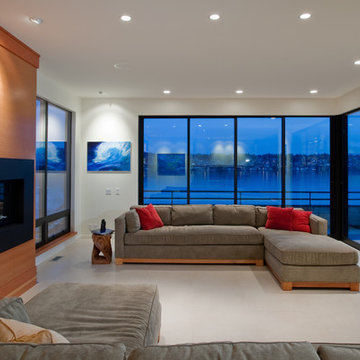
Aaron Leitz Photography
Design ideas for a large contemporary living room in Seattle with a ribbon fireplace and white floor.
Design ideas for a large contemporary living room in Seattle with a ribbon fireplace and white floor.
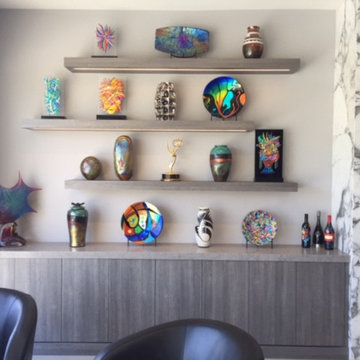
One side of the living room display wall for the artist/client's artwork - made with an integrated credenza from cabinets matching the kitchen and baths.
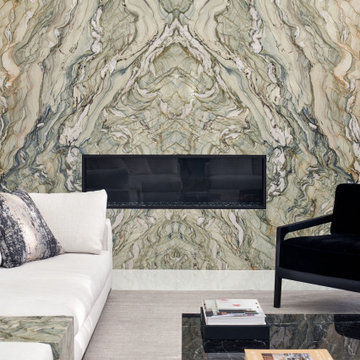
The Atherton House is a family compound for a professional couple in the tech industry, and their two teenage children. After living in Singapore, then Hong Kong, and building homes there, they looked forward to continuing their search for a new place to start a life and set down roots.
The site is located on Atherton Avenue on a flat, 1 acre lot. The neighboring lots are of a similar size, and are filled with mature planting and gardens. The brief on this site was to create a house that would comfortably accommodate the busy lives of each of the family members, as well as provide opportunities for wonder and awe. Views on the site are internal. Our goal was to create an indoor- outdoor home that embraced the benign California climate.
The building was conceived as a classic “H” plan with two wings attached by a double height entertaining space. The “H” shape allows for alcoves of the yard to be embraced by the mass of the building, creating different types of exterior space. The two wings of the home provide some sense of enclosure and privacy along the side property lines. The south wing contains three bedroom suites at the second level, as well as laundry. At the first level there is a guest suite facing east, powder room and a Library facing west.
The north wing is entirely given over to the Primary suite at the top level, including the main bedroom, dressing and bathroom. The bedroom opens out to a roof terrace to the west, overlooking a pool and courtyard below. At the ground floor, the north wing contains the family room, kitchen and dining room. The family room and dining room each have pocketing sliding glass doors that dissolve the boundary between inside and outside.
Connecting the wings is a double high living space meant to be comfortable, delightful and awe-inspiring. A custom fabricated two story circular stair of steel and glass connects the upper level to the main level, and down to the basement “lounge” below. An acrylic and steel bridge begins near one end of the stair landing and flies 40 feet to the children’s bedroom wing. People going about their day moving through the stair and bridge become both observed and observer.
The front (EAST) wall is the all important receiving place for guests and family alike. There the interplay between yin and yang, weathering steel and the mature olive tree, empower the entrance. Most other materials are white and pure.
The mechanical systems are efficiently combined hydronic heating and cooling, with no forced air required.
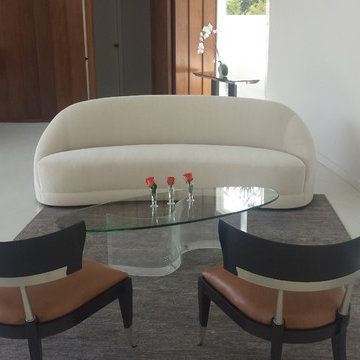
This is an example of a mid-sized contemporary formal open concept living room in Los Angeles with white walls, porcelain floors, a ribbon fireplace, a plaster fireplace surround, no tv and white floor.
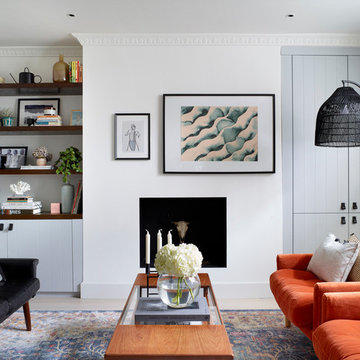
Burnt orange armchairs invite you to unravel the day away, in this bohemian living room. The room features a danish antique coffee table, a rattan floor lamp, and traditional colourful rug.
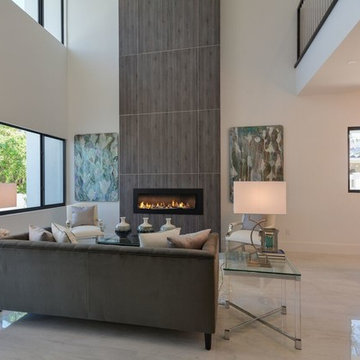
Photo of a large contemporary formal open concept living room in Miami with white walls, marble floors, a ribbon fireplace, a wood fireplace surround, no tv and white floor.
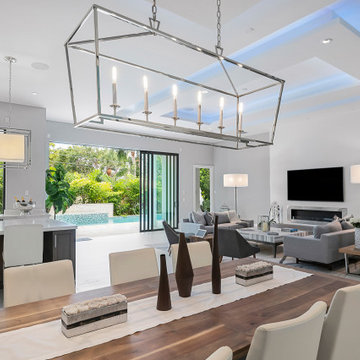
this home is a unique blend of a transitional exterior and a contemporary interior
Design ideas for a large contemporary open concept living room in Miami with white walls, porcelain floors, a ribbon fireplace, a tile fireplace surround and white floor.
Design ideas for a large contemporary open concept living room in Miami with white walls, porcelain floors, a ribbon fireplace, a tile fireplace surround and white floor.
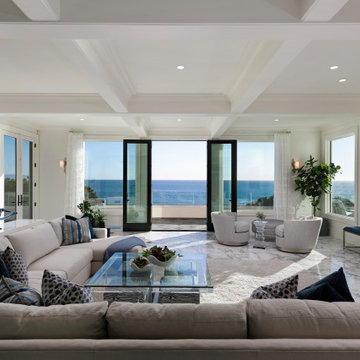
Architect: Ryan Brockett Architecture
Designer: Michelle Pelech Interiors
Photography: Jim Bartsch
Design ideas for a large contemporary open concept living room in San Luis Obispo with white walls, marble floors, a ribbon fireplace, a stone fireplace surround, a wall-mounted tv, white floor and coffered.
Design ideas for a large contemporary open concept living room in San Luis Obispo with white walls, marble floors, a ribbon fireplace, a stone fireplace surround, a wall-mounted tv, white floor and coffered.
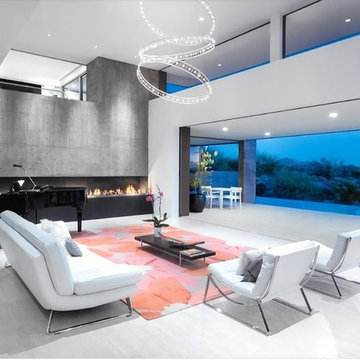
We are family owned and operated since 1981 and are here to service your unique needs. We consult, design and fabricate special custom fireplaces, luxury fireplaces, fire pits, outdoor fireplaces and equipment for commercial and residential projects. We specialize in luxury and custom fireplaces as seen in our projects below. Please call or email today with any questions you may have.

Photo of a large contemporary formal open concept living room in Rome with white walls, marble floors, a ribbon fireplace, a wood fireplace surround, a built-in media wall and white floor.
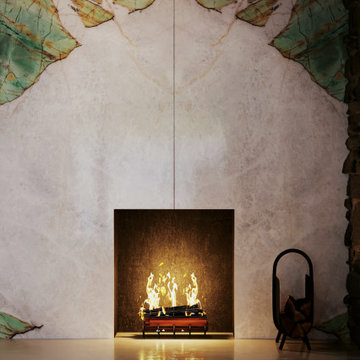
Like light breaking through somber clouds, the almost translucent green Quartzite imposes its presence on the gray layered background. The invasion of color could make this stone a work of art. 2CM Quartzite Slabs w/ Polished Finish
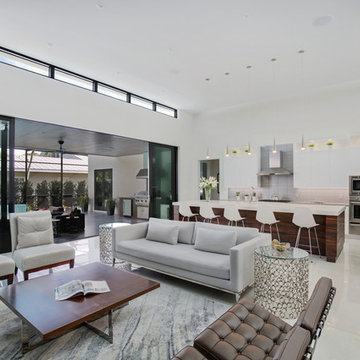
Photographer: Ryan Gamma
Inspiration for a mid-sized modern open concept living room in Tampa with white walls, porcelain floors, a ribbon fireplace, a wall-mounted tv and white floor.
Inspiration for a mid-sized modern open concept living room in Tampa with white walls, porcelain floors, a ribbon fireplace, a wall-mounted tv and white floor.
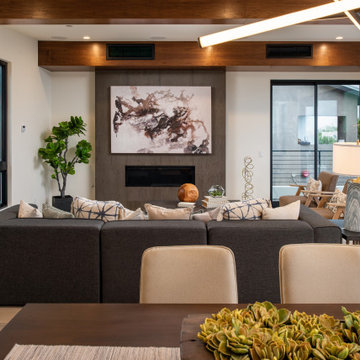
Great Room with view of ribbon fireplace.
This is an example of a large modern open concept living room in San Diego with white walls, light hardwood floors, a ribbon fireplace, a concrete fireplace surround, a wall-mounted tv and white floor.
This is an example of a large modern open concept living room in San Diego with white walls, light hardwood floors, a ribbon fireplace, a concrete fireplace surround, a wall-mounted tv and white floor.
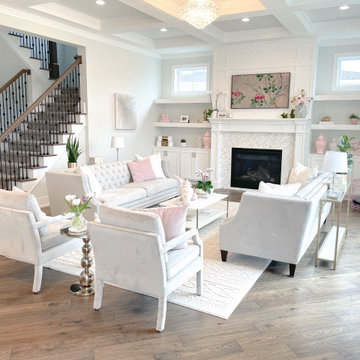
Faulkner Hickory – The Novella Hardwood Collection feature our slice-cut style, with boards that have been lightly sculpted by hand, with detailed coloring. This versatile collection was designed to fit any design scheme and compliment any lifestyle.
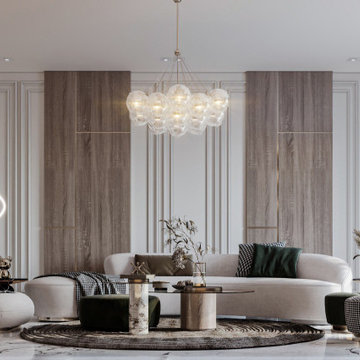
This is an example of a mid-sized modern formal enclosed living room in Paris with white walls, marble floors, a ribbon fireplace, a metal fireplace surround, a wall-mounted tv, white floor and recessed.
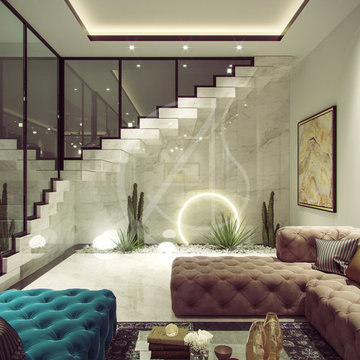
Long rectilinear living room and lounge area that suits for more intimate gatherings, with lush tufted sofas and warm neutral colours that create a cozy and comfortable space in the family villa contemporary Arabic interior design.
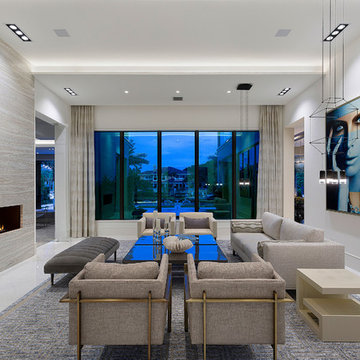
Ed Butera
Design ideas for a contemporary open concept living room in Other with white walls, a ribbon fireplace, no tv and white floor.
Design ideas for a contemporary open concept living room in Other with white walls, a ribbon fireplace, no tv and white floor.
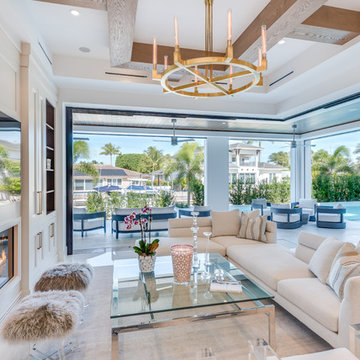
Inspiration for a transitional open concept living room in Miami with white walls, a ribbon fireplace, a wall-mounted tv and white floor.
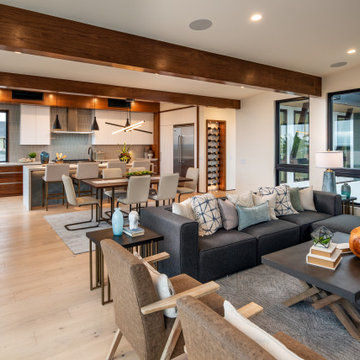
Great Room open to dining room and kitchen on second floor.
Design ideas for a large modern open concept living room in San Diego with white walls, light hardwood floors, a ribbon fireplace, a wall-mounted tv, a concrete fireplace surround and white floor.
Design ideas for a large modern open concept living room in San Diego with white walls, light hardwood floors, a ribbon fireplace, a wall-mounted tv, a concrete fireplace surround and white floor.
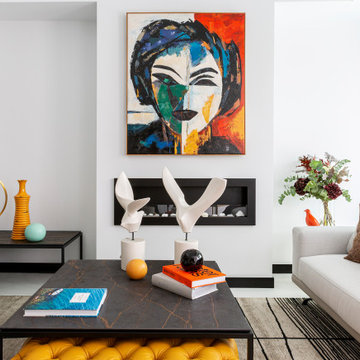
Large modern open concept living room in Madrid with white walls, a ribbon fireplace, a metal fireplace surround, no tv and white floor.
Living Room Design Photos with a Ribbon Fireplace and White Floor
9