Living Room Design Photos with a Standard Fireplace and a Concrete Fireplace Surround
Refine by:
Budget
Sort by:Popular Today
61 - 80 of 5,606 photos
Item 1 of 3
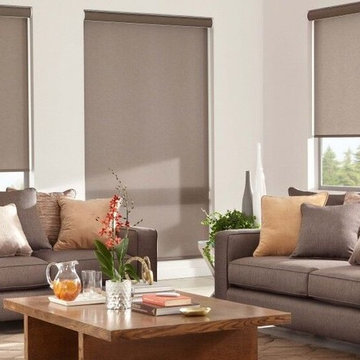
Inspiration for a mid-sized transitional formal open concept living room in Other with white walls, a standard fireplace, a concrete fireplace surround, no tv and beige floor.
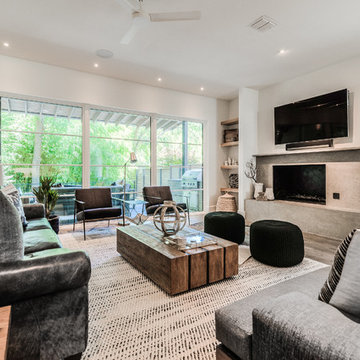
Design ideas for a large contemporary open concept living room in Dallas with white walls, light hardwood floors, a standard fireplace, a concrete fireplace surround and a wall-mounted tv.
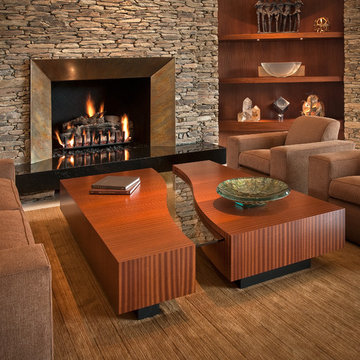
The stacked stone fireplace is flanked by built-in cabinets with lighted shelves. The surround is bronze and the floating hearth is polished black galaxy granite. A. Rudin swivel chairs and sofa. Coffee table is custom design by Susan Hersker. Ribbon mahogany table floats on polished chrome base and has inset glass.
Project designed by Susie Hersker’s Scottsdale interior design firm Design Directives. Design Directives is active in Phoenix, Paradise Valley, Cave Creek, Carefree, Sedona, and beyond.
For more about Design Directives, click here: https://susanherskerasid.com/
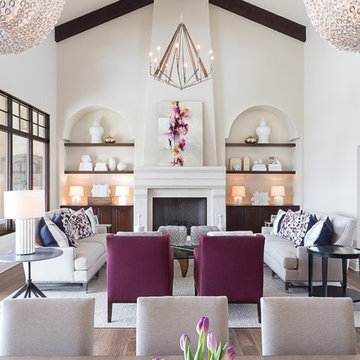
Martha O'Hara Interiors, Interior Design & Photo Styling | Meg Mulloy, Photography | Please Note: All “related,” “similar,” and “sponsored” products tagged or listed by Houzz are not actual products pictured. They have not been approved by Martha O’Hara Interiors nor any of the professionals credited. For information about our work, please contact design@oharainteriors.com.
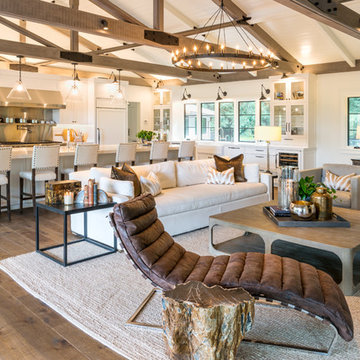
Joe Burull
Inspiration for a large country open concept living room in San Francisco with white walls, dark hardwood floors, a standard fireplace, a concrete fireplace surround and a wall-mounted tv.
Inspiration for a large country open concept living room in San Francisco with white walls, dark hardwood floors, a standard fireplace, a concrete fireplace surround and a wall-mounted tv.
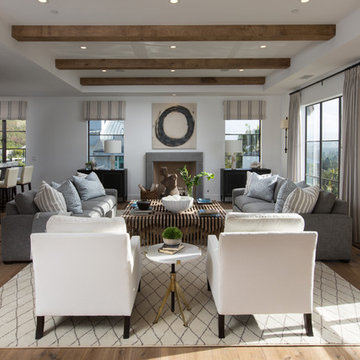
A casual chic approach to this living room makes it an inviting and comfortable spot for conversation. Photos by: Rod Foster
This is an example of an expansive beach style open concept living room in Orange County with a home bar, white walls, light hardwood floors, a standard fireplace, a concrete fireplace surround and no tv.
This is an example of an expansive beach style open concept living room in Orange County with a home bar, white walls, light hardwood floors, a standard fireplace, a concrete fireplace surround and no tv.
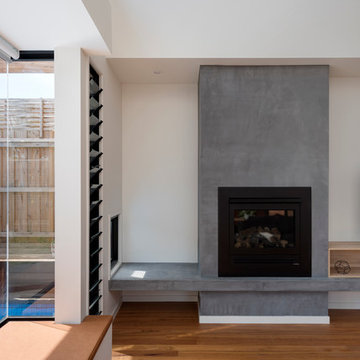
The living room with window seat over pool.
Jetmaster gas fireplace with rendered surround and bench.
Rachel Lewis Photography
This is an example of a contemporary open concept living room in Melbourne with white walls, light hardwood floors, a standard fireplace, a concrete fireplace surround and a wall-mounted tv.
This is an example of a contemporary open concept living room in Melbourne with white walls, light hardwood floors, a standard fireplace, a concrete fireplace surround and a wall-mounted tv.
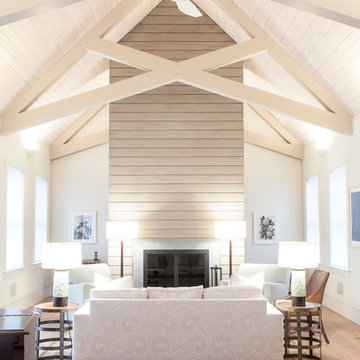
Scissor trusses provide uniqueness to this living room of the Nantucket Cottage.
// TEAM //// Architect: Design Associates, Inc. ////
Design Architect: Seigle, Solow and Home ////
Builder: Humphrey Construction Company, Inc. ////
Interior Design: Bryan O'Rourke ////
Landscape: Nantucket Plantsman, Amy Pallenberg Garden Design ////
Decorative Painting: Audrey Sterk Design ////
Cabinetry: Furniture Design Services ////
Photos: Nathan Coe
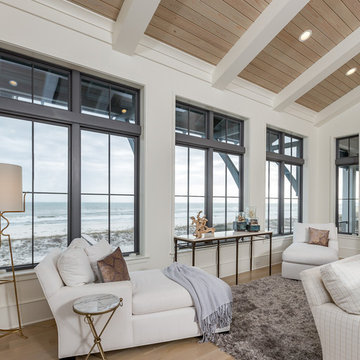
Greg Riegler
Inspiration for a mid-sized beach style formal enclosed living room in Miami with white walls, light hardwood floors, a standard fireplace, a concrete fireplace surround and a wall-mounted tv.
Inspiration for a mid-sized beach style formal enclosed living room in Miami with white walls, light hardwood floors, a standard fireplace, a concrete fireplace surround and a wall-mounted tv.
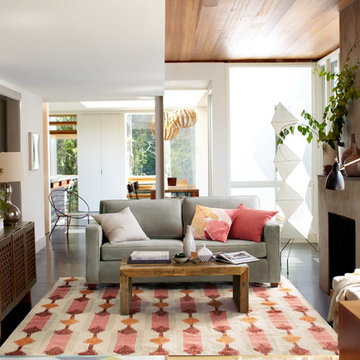
Contemporary formal living room in New York with a standard fireplace, a concrete fireplace surround and no tv.
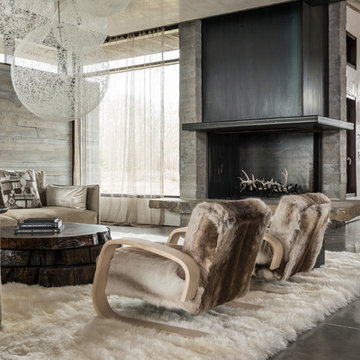
Photo of a large country open concept living room in Other with white walls, concrete floors, a standard fireplace and a concrete fireplace surround.
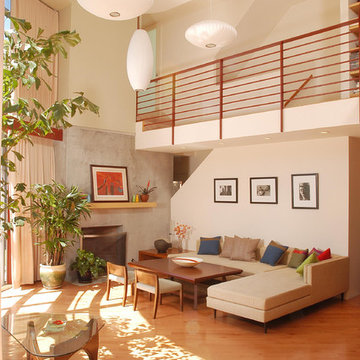
Kenneth Johansson
Design ideas for a mid-sized modern open concept living room in Los Angeles with grey walls, medium hardwood floors, a standard fireplace, a concrete fireplace surround and no tv.
Design ideas for a mid-sized modern open concept living room in Los Angeles with grey walls, medium hardwood floors, a standard fireplace, a concrete fireplace surround and no tv.
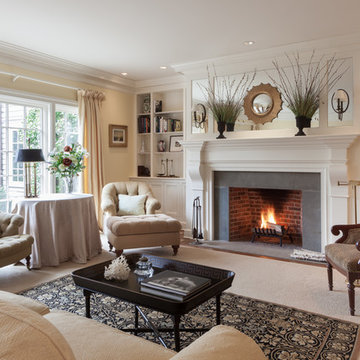
This is an example of a large transitional formal enclosed living room in New York with beige walls, carpet, a standard fireplace and a concrete fireplace surround.
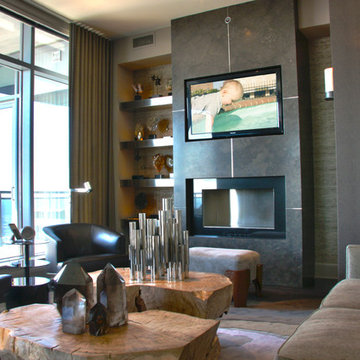
This unique system, on the 43rd floor of a Buckhead condo, had some distinct challenges, but it came together beautifully! The system features full automation including shades and curtains, multiple A/V setups, and gorgeous lighting, all backed by the stunning view of Atlanta. One of the most phenomenal features of this project is the in-ceiling dropdown screen in the Master Bedroom. This project is easily classified as one of the most elegant systems in this Buckhead highrise.
Jason Robinson © 2014
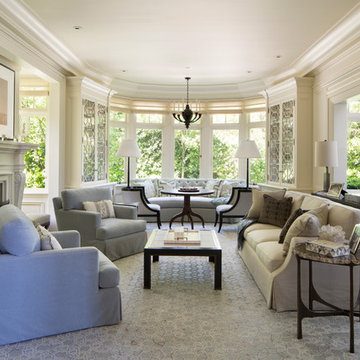
Living Room -- Light neutral tone upholstered sofa and club chairs seamlessly merge with marble finished fireplace and white painted wall. Unique shaped console table behind sofa divides the space.
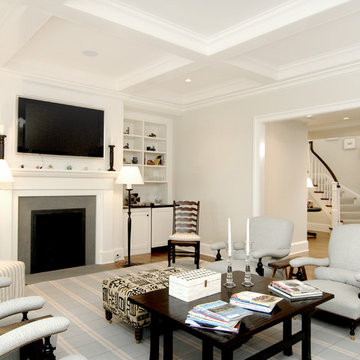
summer solstice
This is an example of a beach style formal open concept living room in Boston with white walls, a standard fireplace, a built-in media wall, light hardwood floors and a concrete fireplace surround.
This is an example of a beach style formal open concept living room in Boston with white walls, a standard fireplace, a built-in media wall, light hardwood floors and a concrete fireplace surround.
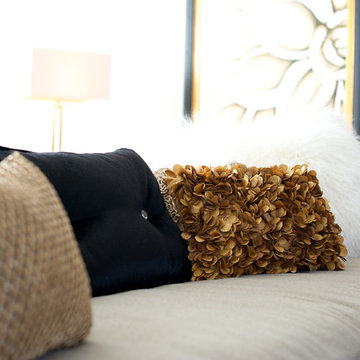
Natasha Dixon Photography
This is an example of a mid-sized contemporary formal open concept living room in Edmonton with white walls, medium hardwood floors, a standard fireplace, a concrete fireplace surround and no tv.
This is an example of a mid-sized contemporary formal open concept living room in Edmonton with white walls, medium hardwood floors, a standard fireplace, a concrete fireplace surround and no tv.
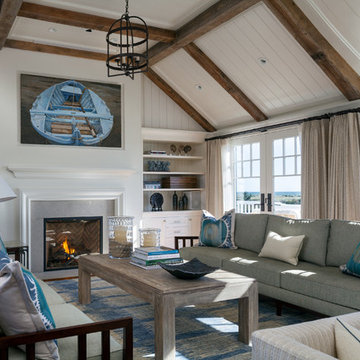
Greg Premru
Inspiration for a large beach style formal open concept living room in Boston with a standard fireplace, white walls, medium hardwood floors and a concrete fireplace surround.
Inspiration for a large beach style formal open concept living room in Boston with a standard fireplace, white walls, medium hardwood floors and a concrete fireplace surround.
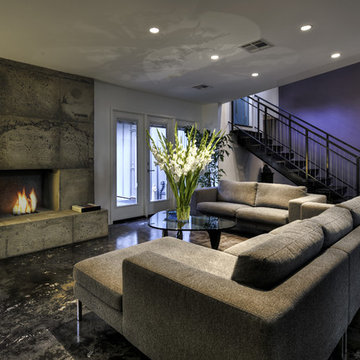
Completed in 2010 this 1950's Ranch transformed into a modern family home with 6 bedrooms and 4 1/2 baths. Concrete floors and counters and gray stained cabinetry are warmed by rich bold colors. Public spaces were opened to each other and the entire second level is a master suite.
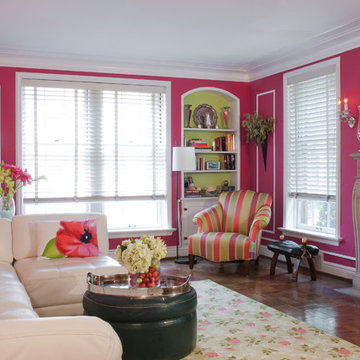
Pantone's Color of the year 2010
Donghia Chair
Donghia ottoman
F. Schumacher rug
Family room in a 1930's condo with contrasting crown and picture molding
Living Room Design Photos with a Standard Fireplace and a Concrete Fireplace Surround
4