Living Room Design Photos with a Standard Fireplace and a Tile Fireplace Surround
Refine by:
Budget
Sort by:Popular Today
121 - 140 of 25,413 photos
Item 1 of 3
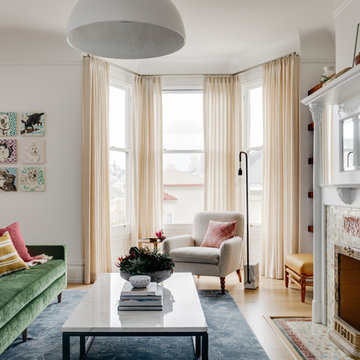
Photo by Christopher Stark.
Photo of a transitional living room in San Francisco with white walls, medium hardwood floors, a standard fireplace, a tile fireplace surround and brown floor.
Photo of a transitional living room in San Francisco with white walls, medium hardwood floors, a standard fireplace, a tile fireplace surround and brown floor.
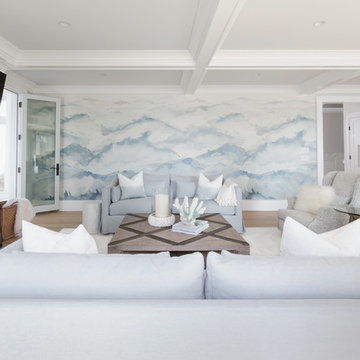
The dark accent woods styled against the light tones of this living space create a beautiful contrast.
Large beach style open concept living room in Boston with light hardwood floors, a standard fireplace, a tile fireplace surround, a wall-mounted tv, blue walls and beige floor.
Large beach style open concept living room in Boston with light hardwood floors, a standard fireplace, a tile fireplace surround, a wall-mounted tv, blue walls and beige floor.
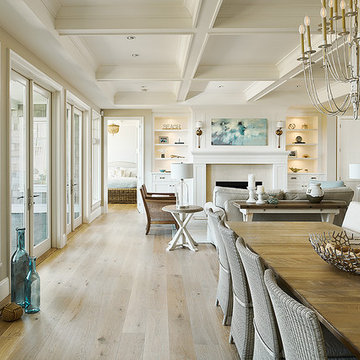
Joshua Lawrence
Mid-sized beach style open concept living room in Vancouver with white walls, light hardwood floors, a standard fireplace, a tile fireplace surround and beige floor.
Mid-sized beach style open concept living room in Vancouver with white walls, light hardwood floors, a standard fireplace, a tile fireplace surround and beige floor.
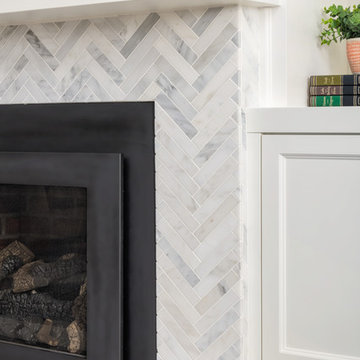
A transitional living space filled with natural light, contemporary furnishings with blue accent accessories. The focal point in the room features a custom fireplace with a marble, herringbone tile surround, marble hearth, custom white built-ins with floating shelves. Photo by Exceptional Frames.
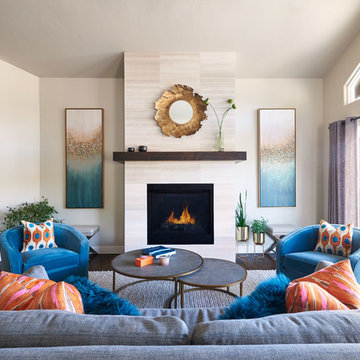
Chayce Lanphear
This is an example of a mid-sized contemporary open concept living room in Denver with grey walls, dark hardwood floors, a standard fireplace, a tile fireplace surround, no tv and brown floor.
This is an example of a mid-sized contemporary open concept living room in Denver with grey walls, dark hardwood floors, a standard fireplace, a tile fireplace surround, no tv and brown floor.
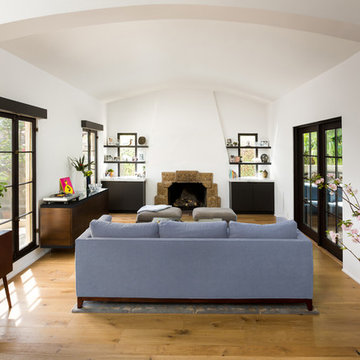
Step down Living Room from Kitchen has connection to outdoor covered patio. Outdoor entry courtyard at left.
Photo by Clark Dugger
Inspiration for a mid-sized mediterranean open concept living room in Los Angeles with white walls, a standard fireplace, a tile fireplace surround, no tv, medium hardwood floors and brown floor.
Inspiration for a mid-sized mediterranean open concept living room in Los Angeles with white walls, a standard fireplace, a tile fireplace surround, no tv, medium hardwood floors and brown floor.
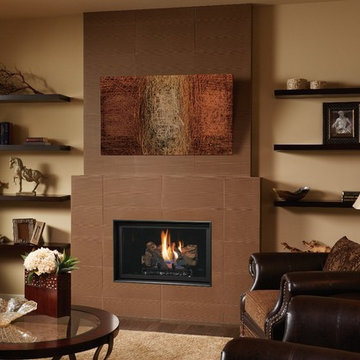
Mid-sized transitional formal enclosed living room in Other with beige walls, medium hardwood floors, a standard fireplace, a tile fireplace surround, no tv and brown floor.
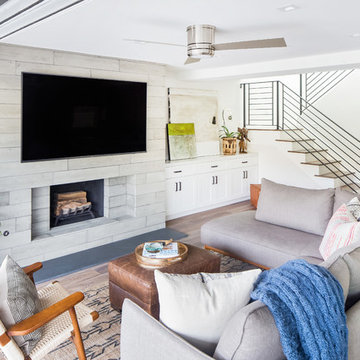
Inspiration for a mid-sized transitional open concept living room in Orange County with white walls, medium hardwood floors, a standard fireplace, a tile fireplace surround, a wall-mounted tv and brown floor.
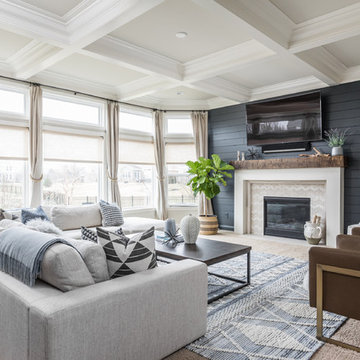
Inspiration for a mid-sized transitional enclosed living room in Indianapolis with blue walls, carpet, a standard fireplace, a tile fireplace surround, a wall-mounted tv and beige floor.
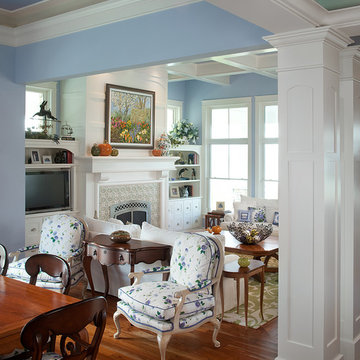
This beautiful, three-story, updated shingle-style cottage is perched atop a bluff on the shores of Lake Michigan, and was designed to make the most of its towering vistas. The proportions of the home are made even more pleasing by the combination of stone, shingles and metal roofing. Deep balconies and wrap-around porches emphasize outdoor living, white tapered columns, an arched dormer, and stone porticos give the cottage nautical quaintness, tastefully balancing the grandeur of the design.
The interior space is dominated by vast panoramas of the water below. High ceilings are found throughout, giving the home an airy ambiance, while enabling large windows to display the natural beauty of the lakeshore. The open floor plan allows living areas to act as one sizeable space, convenient for entertaining. The diagonally situated kitchen is adjacent to a sunroom, dining area and sitting room. Dining and lounging areas can be found on the spacious deck, along with an outdoor fireplace. The main floor master suite includes a sitting area, vaulted ceiling, a private bath, balcony access, and a walk-through closet with a back entrance to the home’s laundry. A private study area at the front of the house is lined with built-in bookshelves and entertainment cabinets, creating a small haven for homeowners.
The upper level boasts four guest or children’s bedrooms, two with their own private bathrooms. Also upstairs is a built-in office space, loft sitting area, ample storage space, and access to a third floor deck. The walkout lower level was designed for entertainment. Billiards, a bar, sitting areas, screened-in and covered porches make large groups easy to handle. Also downstairs is an exercise room, a large full bath, and access to an outdoor shower for beach-goers.
Photographer: Bill Hebert
Builder: David C. Bos Homes
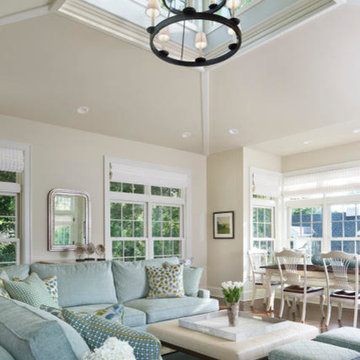
Photo of a large transitional open concept living room in Detroit with grey walls, dark hardwood floors, a standard fireplace, a tile fireplace surround, a wall-mounted tv and brown floor.
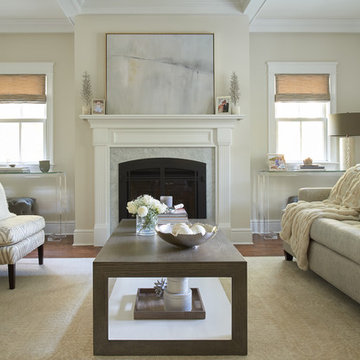
Inspiration for a mid-sized transitional formal open concept living room in DC Metro with beige walls, dark hardwood floors, a standard fireplace, brown floor, a tile fireplace surround and no tv.
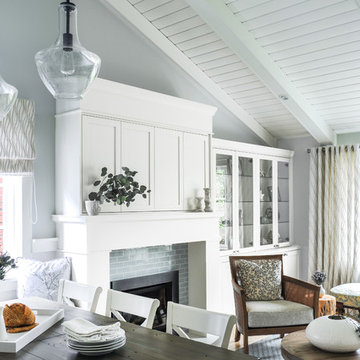
This tiny home is located on a treelined street in the Kitsilano neighborhood of Vancouver. We helped our client create a living and dining space with a beach vibe in this small front room that comfortably accommodates their growing family of four. The starting point for the decor was the client's treasured antique chaise (positioned under the large window) and the scheme grew from there. We employed a few important space saving techniques in this room... One is building seating into a corner that doubles as storage, the other is tucking a footstool, which can double as an extra seat, under the custom wood coffee table. The TV is carefully concealed in the custom millwork above the fireplace. Finally, we personalized this space by designing a family gallery wall that combines family photos and shadow boxes of treasured keepsakes. Interior Decorating by Lori Steeves of Simply Home Decorating. Photos by Tracey Ayton Photography
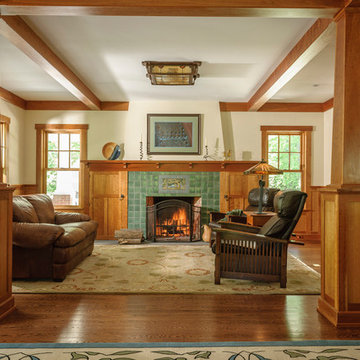
Inspiration for a mid-sized arts and crafts open concept living room in DC Metro with medium hardwood floors, a standard fireplace, a tile fireplace surround, white walls and brown floor.
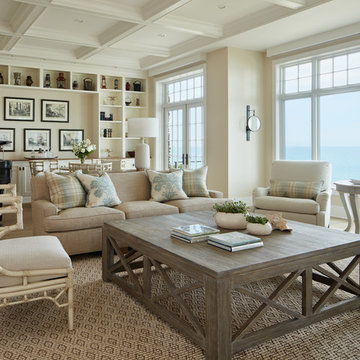
Photo of a mid-sized beach style formal open concept living room in Chicago with beige walls, medium hardwood floors, a standard fireplace, a tile fireplace surround, no tv and beige floor.
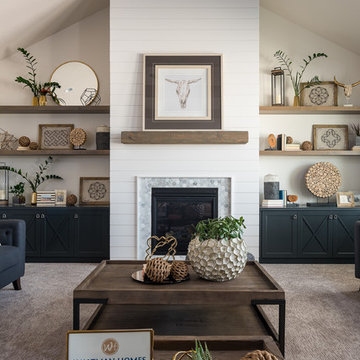
Inspiration for a mid-sized transitional formal enclosed living room in Boise with beige walls, carpet, a standard fireplace, a tile fireplace surround and beige floor.
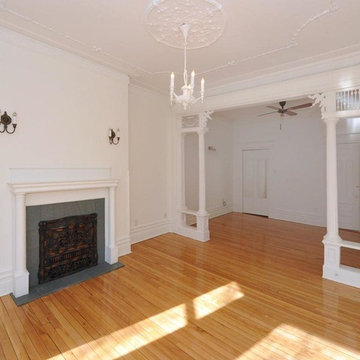
This is an example of a mid-sized traditional formal open concept living room in Montreal with white walls, medium hardwood floors, a standard fireplace, a tile fireplace surround, no tv and beige floor.
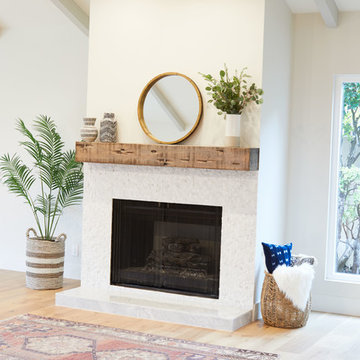
Fully renovated ranch style house. Layout has been opened to provide open concept living. Custom stained beams
This is an example of a large country formal open concept living room in San Diego with white walls, light hardwood floors, a standard fireplace, a tile fireplace surround and beige floor.
This is an example of a large country formal open concept living room in San Diego with white walls, light hardwood floors, a standard fireplace, a tile fireplace surround and beige floor.
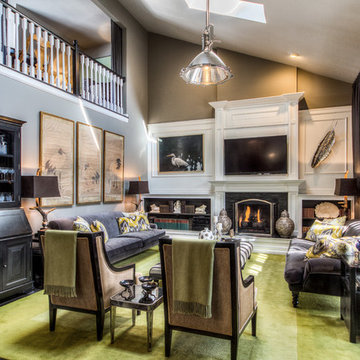
A large space that was made narrow by a second staircase. We took the stairs out and turned it into the principle gathering space for the family, combining the functionalities of living room, great room, family room and media room.
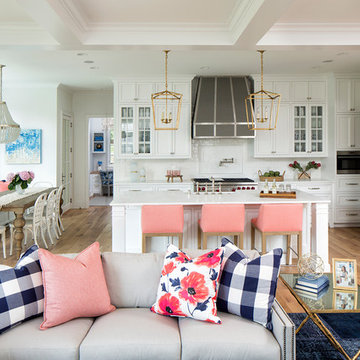
Builder: John Kraemer & Sons | Designer: Ben Nelson | Furnishings: Martha O'Hara Interiors | Photography: Landmark Photography
This is an example of a mid-sized transitional open concept living room in Minneapolis with light hardwood floors, grey walls, a standard fireplace and a tile fireplace surround.
This is an example of a mid-sized transitional open concept living room in Minneapolis with light hardwood floors, grey walls, a standard fireplace and a tile fireplace surround.
Living Room Design Photos with a Standard Fireplace and a Tile Fireplace Surround
7