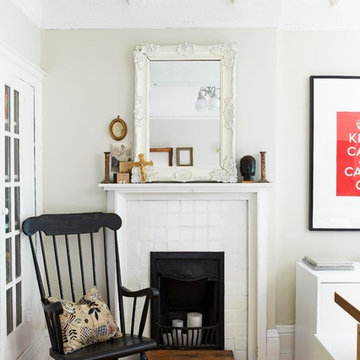Living Room Design Photos with a Standard Fireplace and a Tile Fireplace Surround
Refine by:
Budget
Sort by:Popular Today
141 - 160 of 25,413 photos
Item 1 of 3
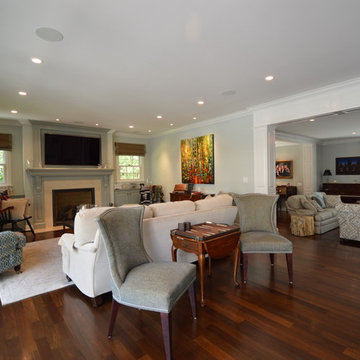
Jeff Jeannette, Jeannette Architects
Design ideas for a large formal open concept living room in Los Angeles with grey walls, a standard fireplace, a tile fireplace surround, a wall-mounted tv and medium hardwood floors.
Design ideas for a large formal open concept living room in Los Angeles with grey walls, a standard fireplace, a tile fireplace surround, a wall-mounted tv and medium hardwood floors.
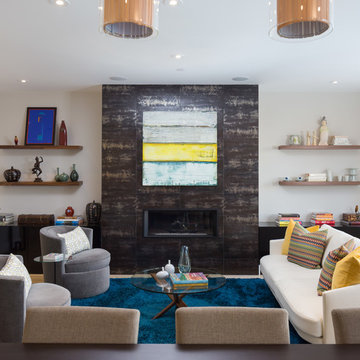
Original painting by Harry Gruenert
Photography by Peter Lyons
This is an example of a modern open concept living room in San Francisco with light hardwood floors, a standard fireplace, a tile fireplace surround and white walls.
This is an example of a modern open concept living room in San Francisco with light hardwood floors, a standard fireplace, a tile fireplace surround and white walls.
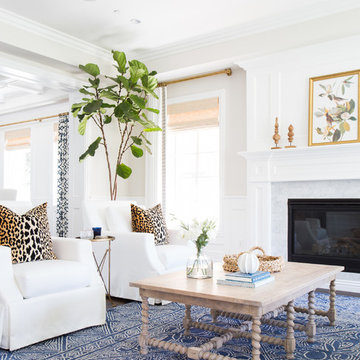
Shop the Look and See the Photo Tour here: https://www.studio-mcgee.com/studioblog/2015/9/7/coastal-prep-in-the-pacific-palisades-entry-and-formal-living-tour?rq=Pacific%20Palisades
Photos by Tessa Neustadt
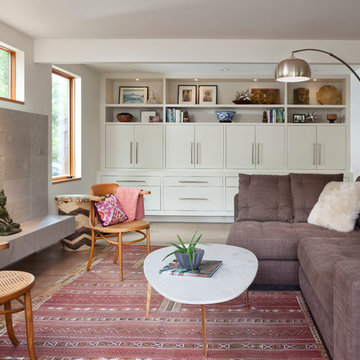
Mid-sized contemporary formal living room in Denver with white walls, light hardwood floors, a standard fireplace, a tile fireplace surround and no tv.
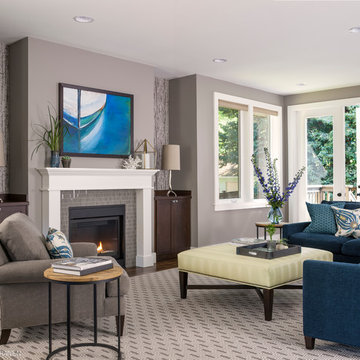
Warm grey tones create the backdrop for this cozy living room with a palette of blue and green accents. The painting anchors the room setting a quiet, peaceful mood.
John Granen Photography
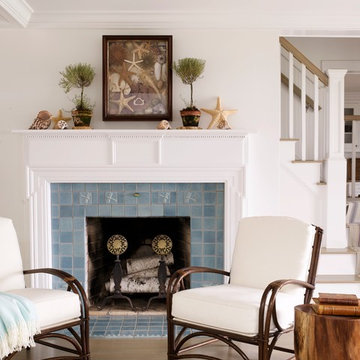
Inspiration for a beach style formal living room in New York with white walls, light hardwood floors, a standard fireplace and a tile fireplace surround.
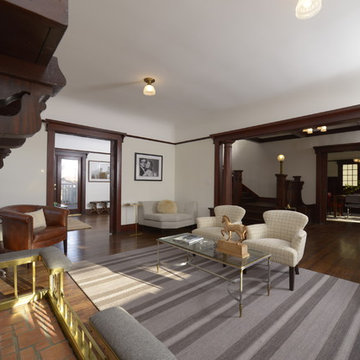
Restoration and remodel of a historic 1901 English Arts & Crafts home in the West Adams neighborhood of Los Angeles by Tim Braseth of ArtCraft Homes, completed in 2013. Space reconfiguration enabled an enlarged vintage-style kitchen and two additional bathrooms for a total of 3. Special features include a pivoting bookcase connecting the library with the kitchen and an expansive deck overlooking the backyard with views to downtown L.A. Renovation by ArtCraft Homes. Staging by Jennifer Giersbrook. Photos by Larry Underhill.
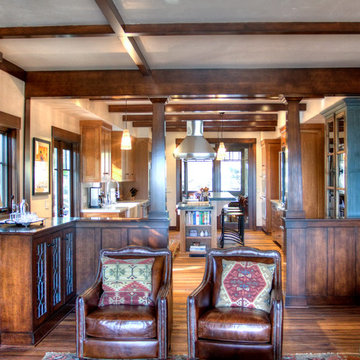
Chad Carper- Contractor
Fred Rothenberg - Photographer
Design ideas for a mid-sized arts and crafts enclosed living room in Santa Barbara with white walls, medium hardwood floors, a standard fireplace, a tile fireplace surround, a wall-mounted tv and a library.
Design ideas for a mid-sized arts and crafts enclosed living room in Santa Barbara with white walls, medium hardwood floors, a standard fireplace, a tile fireplace surround, a wall-mounted tv and a library.
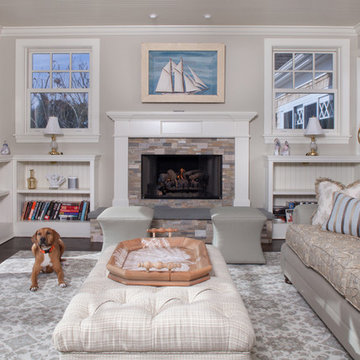
Design ideas for a beach style open concept living room in New York with grey walls, dark hardwood floors, a standard fireplace and a tile fireplace surround.
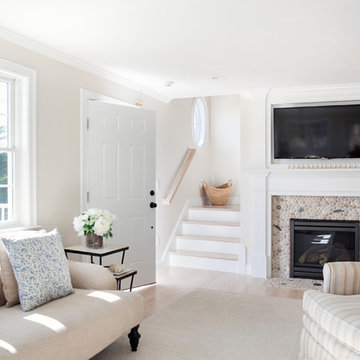
Amber Jane Barricman
Beach style open concept living room in Boston with beige walls, a standard fireplace, a tile fireplace surround, a wall-mounted tv and light hardwood floors.
Beach style open concept living room in Boston with beige walls, a standard fireplace, a tile fireplace surround, a wall-mounted tv and light hardwood floors.
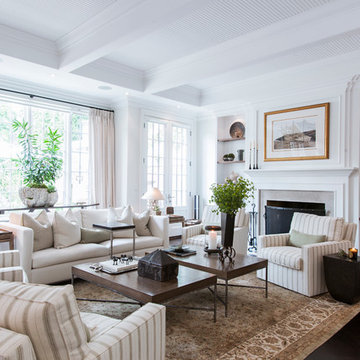
Design ideas for a large traditional formal open concept living room in Toronto with dark hardwood floors, a built-in media wall, white walls, a standard fireplace, a tile fireplace surround and brown floor.
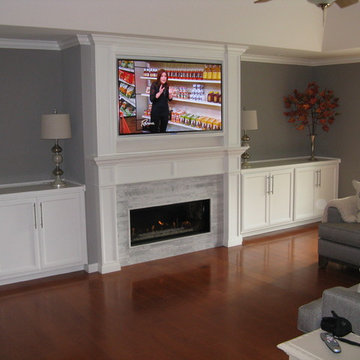
Photo of a mid-sized traditional living room in San Francisco with grey walls, dark hardwood floors, a standard fireplace, a tile fireplace surround, a wall-mounted tv and brown floor.
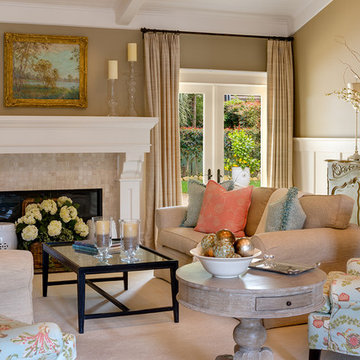
Photography Alexander Vertikoff
Mid-sized beach style living room in Santa Barbara with beige walls, a standard fireplace, dark hardwood floors and a tile fireplace surround.
Mid-sized beach style living room in Santa Barbara with beige walls, a standard fireplace, dark hardwood floors and a tile fireplace surround.
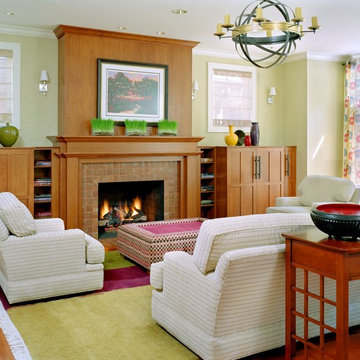
Alise O'Brien Photography
As Featured in http://www.stlmag.com/St-Louis-AT-HOME/ The Forever House
Practicality, programming flexibility, amenities, innovative design, and rpojection toward the site and landscaping are common goals. Sometimes the site's inherent contradictions establish the design and the final design pays homage to the site. Such is the case in this Classic home, built in Old Towne Clayton on a City lot.
The family had one basic requirement: they wanted a home to last their entire lives. The result of the design team is a stack of three floors, each with 2,200 s.f.. This is a basic design, termed a foursquare house, with four large rooms on each floor - a plan that has been used for centuries. The exterior is classic: the interior provides a twist. Interior architectural details call to mind details from the Arts and Crafts movement, such as archways throughout the house, simple millwork, and hardwre appropriate to the period.
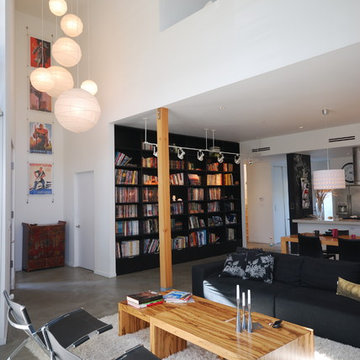
DLFstudio ©
Photo of a modern open concept living room in Los Angeles with concrete floors, a library, white walls, a standard fireplace and a tile fireplace surround.
Photo of a modern open concept living room in Los Angeles with concrete floors, a library, white walls, a standard fireplace and a tile fireplace surround.
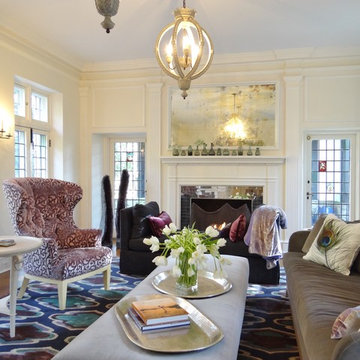
Inspiration for a traditional formal enclosed living room in Philadelphia with a standard fireplace, a tile fireplace surround, white walls and medium hardwood floors.
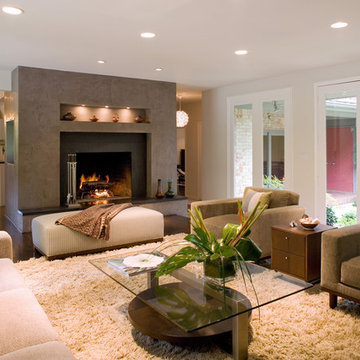
Craig Kuhner Photography
Large contemporary formal living room in New York with a standard fireplace, white walls, dark hardwood floors and a tile fireplace surround.
Large contemporary formal living room in New York with a standard fireplace, white walls, dark hardwood floors and a tile fireplace surround.
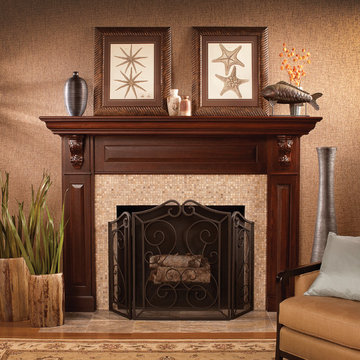
This stunning fireplace mantel from Dura Supreme Cabinetry features carved corbels below the mantel shelf. When “Classic” Styling is selected, the corbels feature an ornate, acanthus leaf carving. Decorative panels were selected for the frieze and the columns. Crafted with rich color and unique grain pattern create an elegant focal point for this great room.
The inviting warmth and crackling flames in a fireplace naturally draw people to gather around the hearth. Historically, the fireplace has been an integral part of the home as one of its central features. Original hearths not only warmed the room, they were the hub of food preparation and family interaction. With today’s modern floor plans and conveniences, the fireplace has evolved from its original purpose to become a prominent architectural element with a social function.
Within the open floor plans that are so popular today, a well-designed kitchen has become the central feature of the home. The kitchen and adjacent living spaces are combined, encouraging guests and families to mingle before and after a meal.
Within that large gathering space, the kitchen typically opens to a room featuring a fireplace mantel or an integrated entertainment center, and it makes good sense for these elements to match or complement each other. With Dura Supreme, your kitchen cabinetry, entertainment cabinetry and fireplace mantels are all available in matching or coordinating designs, woods and finishes.
Fireplace Mantels from Dura Supreme are available in 3 basic designs – or your own custom design. Each basic design has optional choices for columns, overall styling and “frieze” options so that you can choose a look that’s just right for your home.
Request a FREE Dura Supreme Brochure Packet:
http://www.durasupreme.com/request-brochure
Find a Dura Supreme Showroom near you today:
http://www.durasupreme.com/dealer-locator
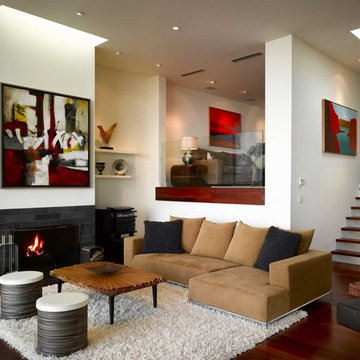
photographer Ken Gutmaker
Photo of a mid-sized modern formal enclosed living room in San Francisco with a tile fireplace surround, white walls, dark hardwood floors, a standard fireplace and brown floor.
Photo of a mid-sized modern formal enclosed living room in San Francisco with a tile fireplace surround, white walls, dark hardwood floors, a standard fireplace and brown floor.
Living Room Design Photos with a Standard Fireplace and a Tile Fireplace Surround
8
