Living Room Design Photos with a Standard Fireplace and Multi-Coloured Floor
Refine by:
Budget
Sort by:Popular Today
1 - 20 of 1,379 photos
Item 1 of 3
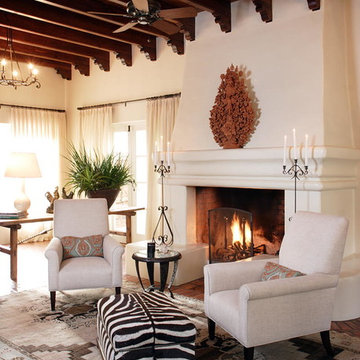
This sitting area is just opposite the large kitchen. It has a large plaster fireplace, exposed beam ceiling, and terra cotta tiles on the floor. The draperies are wool sheers in a neutral color similar to the walls. A bold area rug, zebra printed upholstered ottoman, and a tree of life sculpture complete the room.
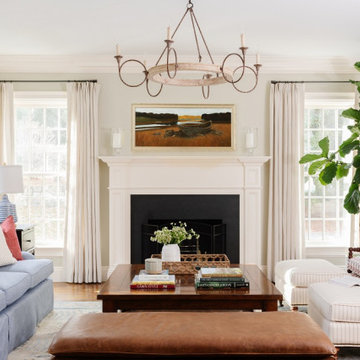
Inspiration for a traditional formal living room in Boston with white walls, carpet, a standard fireplace, a stone fireplace surround, no tv and multi-coloured floor.
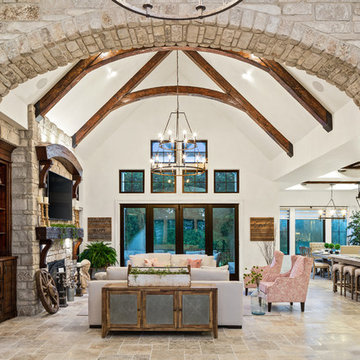
This luxurious farmhouse entry and living area features custom beams and all natural finishes. It brings old world luxury and pairs it with a farmhouse feel. The stone archway and soaring ceilings make this space unforgettable!
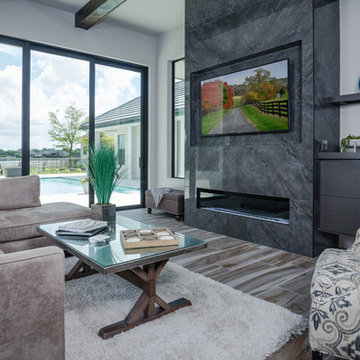
This is an example of a large contemporary open concept living room in Tampa with grey walls, porcelain floors, a standard fireplace, a tile fireplace surround, a wall-mounted tv and multi-coloured floor.
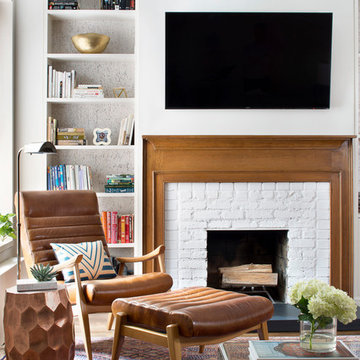
Photo - Jessica Glynn Photography
Mid-sized transitional open concept living room in New York with a library, white walls, a standard fireplace, a brick fireplace surround, a wall-mounted tv and multi-coloured floor.
Mid-sized transitional open concept living room in New York with a library, white walls, a standard fireplace, a brick fireplace surround, a wall-mounted tv and multi-coloured floor.
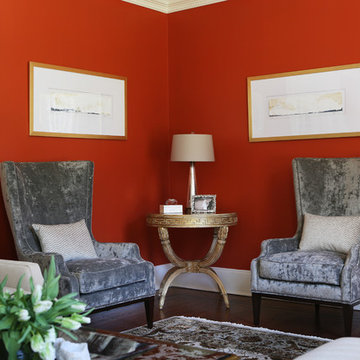
Wilie Cole Photography
Photo of a mid-sized traditional formal enclosed living room in New York with red walls, carpet, a standard fireplace, a stone fireplace surround, no tv and multi-coloured floor.
Photo of a mid-sized traditional formal enclosed living room in New York with red walls, carpet, a standard fireplace, a stone fireplace surround, no tv and multi-coloured floor.
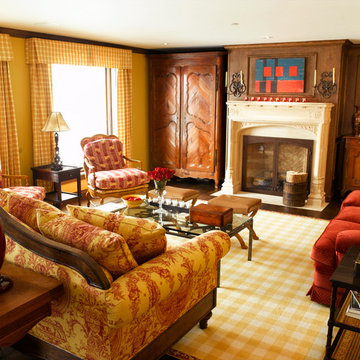
This is an example of a mid-sized traditional formal enclosed living room in Denver with beige walls, dark hardwood floors, a standard fireplace, a wood fireplace surround, no tv and multi-coloured floor.
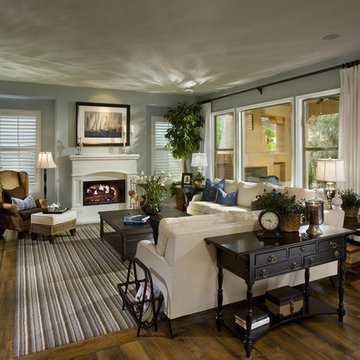
This is an example of a large traditional formal open concept living room in Las Vegas with blue walls, dark hardwood floors, a standard fireplace, a plaster fireplace surround and multi-coloured floor.
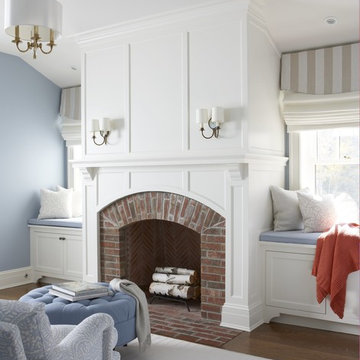
The sitting room has a brick wood burning fireplace with window seats on either side.
Inspiration for a large traditional formal enclosed living room in New York with blue walls, medium hardwood floors, a standard fireplace, a brick fireplace surround, no tv and multi-coloured floor.
Inspiration for a large traditional formal enclosed living room in New York with blue walls, medium hardwood floors, a standard fireplace, a brick fireplace surround, no tv and multi-coloured floor.
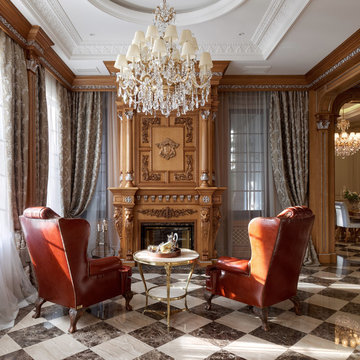
Photo of a traditional living room in Moscow with brown walls, a standard fireplace, a wood fireplace surround and multi-coloured floor.
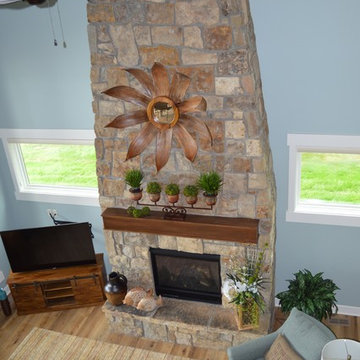
Inspiration for an expansive transitional open concept living room in Grand Rapids with blue walls, vinyl floors, a standard fireplace, a stone fireplace surround, a freestanding tv and multi-coloured floor.
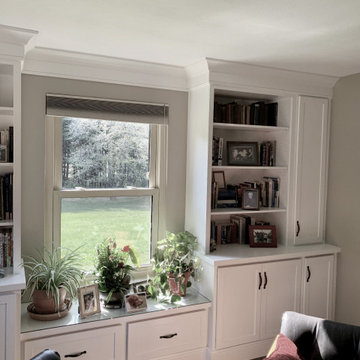
A living room that received some wonderful updates. New built ins, flooring, and custom fireplace work has given this room a brighter and sleeker look. Using the clean lines of Marsh's Atlanta doors on the built in's help compliment the lines of the shiplap on the fireplace. The Luxury Vinyl Plank flooring in "Latte" compliments the color of the brick well while still keeping the space light and bright.
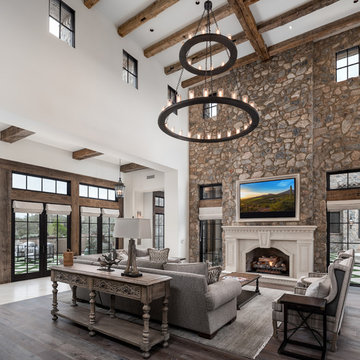
We love this stone accent wall, the exposed beams, vaulted ceilings, and custom lighting fixtures.
Photo of an expansive mediterranean formal open concept living room in Phoenix with multi-coloured walls, medium hardwood floors, a standard fireplace, a stone fireplace surround, a wall-mounted tv, multi-coloured floor and vaulted.
Photo of an expansive mediterranean formal open concept living room in Phoenix with multi-coloured walls, medium hardwood floors, a standard fireplace, a stone fireplace surround, a wall-mounted tv, multi-coloured floor and vaulted.
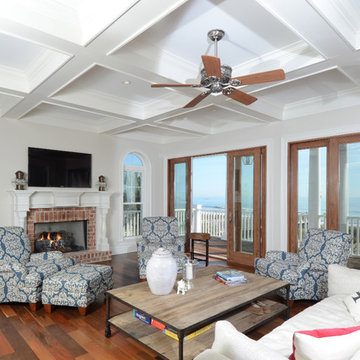
Design ideas for a large beach style open concept living room in Other with a standard fireplace, a brick fireplace surround, a wall-mounted tv, white walls, medium hardwood floors and multi-coloured floor.

We took advantage of the double volume ceiling height in the living room and added millwork to the stone fireplace, a reclaimed wood beam and a gorgeous, chandelier. The sliding doors lead out to the sundeck and the lake beyond. TV's mounted above fireplaces tend to be a little high for comfortable viewing from the sofa, so this tv is mounted on a pull down bracket for use when the fireplace is not turned on. Floating white oak shelves replaced upper cabinets above the bar area.
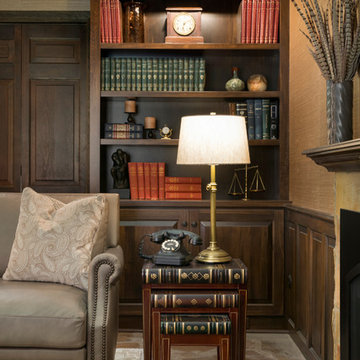
Spcacecrafters
This is an example of a mid-sized traditional enclosed living room in Minneapolis with a library, beige walls, limestone floors, a standard fireplace, a stone fireplace surround, a wall-mounted tv and multi-coloured floor.
This is an example of a mid-sized traditional enclosed living room in Minneapolis with a library, beige walls, limestone floors, a standard fireplace, a stone fireplace surround, a wall-mounted tv and multi-coloured floor.
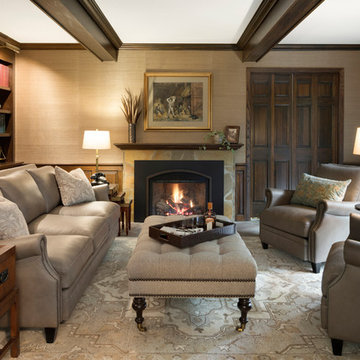
Spcacecrafters
Inspiration for a mid-sized traditional enclosed living room in Minneapolis with a library, beige walls, limestone floors, a standard fireplace, a stone fireplace surround, a wall-mounted tv and multi-coloured floor.
Inspiration for a mid-sized traditional enclosed living room in Minneapolis with a library, beige walls, limestone floors, a standard fireplace, a stone fireplace surround, a wall-mounted tv and multi-coloured floor.
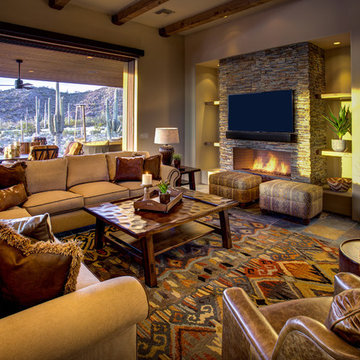
William Lesch
This is an example of a large formal enclosed living room in Phoenix with beige walls, slate floors, a standard fireplace, a stone fireplace surround, a wall-mounted tv and multi-coloured floor.
This is an example of a large formal enclosed living room in Phoenix with beige walls, slate floors, a standard fireplace, a stone fireplace surround, a wall-mounted tv and multi-coloured floor.

We juxtaposed bold colors and contemporary furnishings with the early twentieth-century interior architecture for this four-level Pacific Heights Edwardian. The home's showpiece is the living room, where the walls received a rich coat of blackened teal blue paint with a high gloss finish, while the high ceiling is painted off-white with violet undertones. Against this dramatic backdrop, we placed a streamlined sofa upholstered in an opulent navy velour and companioned it with a pair of modern lounge chairs covered in raspberry mohair. An artisanal wool and silk rug in indigo, wine, and smoke ties the space together.

Sandalwood Granite Hearth
Sandalwood Granite hearth is the material of choice for this client’s fireplace. Granite hearth details include a full radius and full bullnose edge with a slight overhang. This DIY fireplace renovation was beautifully designed and implemented by the clients. French Creek Designs was chosen for the selection of granite for their hearth from the many remnants available at available slab yard. Adding the wood mantle to offset the wood fireplace is a bonus in addition to the decor.
Sandalwood Granite Hearth complete in Client Project Fireplace Renovation ~ Thank you for sharing! As a result, Client Testimony “French Creek did a fantastic job in the size and shape of the stone. It’s beautiful! Thank you!”
Hearth Materials of Choice
In addition, to granite selections available is quartz and wood hearths. French Creek Designs home improvement designers work with various local artisans for wood hearths and mantels in addition to Grothouse which offers wood in 60+ wood species, and 30 edge profiles.
Granite Slab Yard Available
When it comes to stone, there is no substitute for viewing full slabs granite. You will be able to view our inventory of granite at our local slab yard. Alternatively, French Creek Designs can arrange client viewing of stone slabs.
Get unbeatable prices with our No Waste Program Stone Countertops. The No Waste Program features a selection of granite we keep in stock. Having a large countertop selection inventory on hand. This allows us to only charge for the square footage you need, with no additional transportation costs.
In addition, to the full slabs remember to peruse through the remnants for those smaller projects such as tabletops, small vanity countertops, mantels and hearths. Many great finds such as the sandalwood granite hearth as seen in this fireplace renovation.
Living Room Design Photos with a Standard Fireplace and Multi-Coloured Floor
1