Living Room Design Photos with a Standard Fireplace and Multi-Coloured Floor
Refine by:
Budget
Sort by:Popular Today
81 - 100 of 1,384 photos
Item 1 of 3
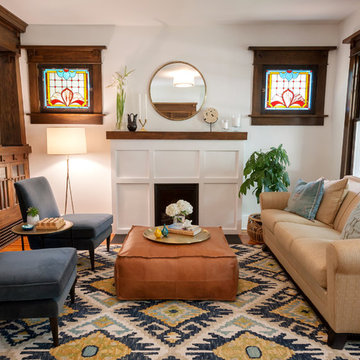
Photo of an arts and crafts formal enclosed living room in Denver with white walls, carpet, a standard fireplace and multi-coloured floor.
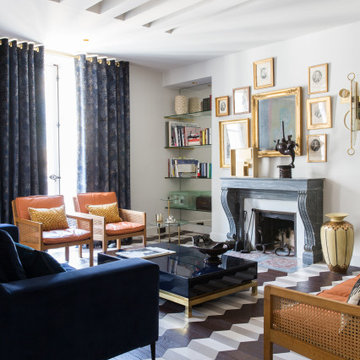
Photo of an eclectic living room in Paris with white walls, a standard fireplace and multi-coloured floor.
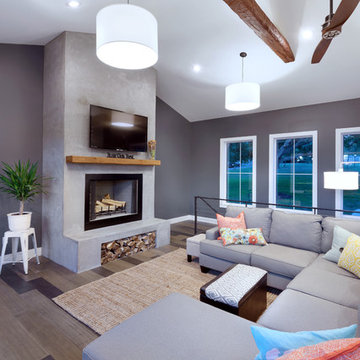
Modern open concept living room in Other with grey walls, medium hardwood floors, a standard fireplace, a concrete fireplace surround, a wall-mounted tv and multi-coloured floor.
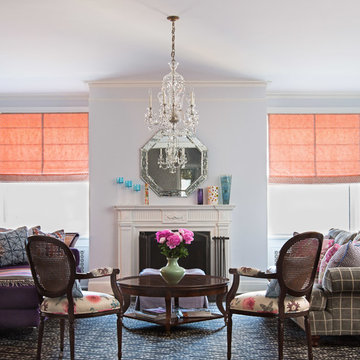
Living room designed by Rebecca Soskin.
Inspiration for a mid-sized eclectic living room in New York with white walls, a standard fireplace and multi-coloured floor.
Inspiration for a mid-sized eclectic living room in New York with white walls, a standard fireplace and multi-coloured floor.
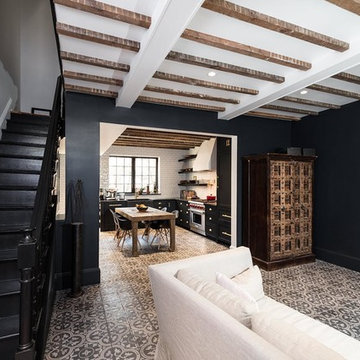
Mid-sized contemporary formal enclosed living room in DC Metro with black walls, a brick fireplace surround, ceramic floors, a standard fireplace, no tv and multi-coloured floor.

This cozy gathering space in the heart of Davis, CA takes cues from traditional millwork concepts done in a contemporary way.
Accented with light taupe, the grid panel design on the walls adds dimension to the otherwise flat surfaces. A brighter white above celebrates the room’s high ceilings, offering a sense of expanded vertical space and deeper relaxation.
Along the adjacent wall, bench seating wraps around to the front entry, where drawers provide shoe-storage by the front door. A built-in bookcase complements the overall design. A sectional with chaise hides a sleeper sofa. Multiple tables of different sizes and shapes support a variety of activities, whether catching up over coffee, playing a game of chess, or simply enjoying a good book by the fire. Custom drapery wraps around the room, and the curtains between the living room and dining room can be closed for privacy. Petite framed arm-chairs visually divide the living room from the dining room.
In the dining room, a similar arch can be found to the one in the kitchen. A built-in buffet and china cabinet have been finished in a combination of walnut and anegre woods, enriching the space with earthly color. Inspired by the client’s artwork, vibrant hues of teal, emerald, and cobalt were selected for the accessories, uniting the entire gathering space.
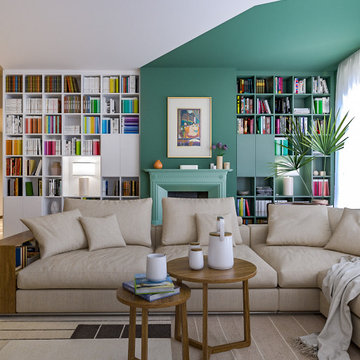
Liadesign
Design ideas for a large contemporary open concept living room with a library, multi-coloured walls, marble floors, a standard fireplace, a built-in media wall and multi-coloured floor.
Design ideas for a large contemporary open concept living room with a library, multi-coloured walls, marble floors, a standard fireplace, a built-in media wall and multi-coloured floor.
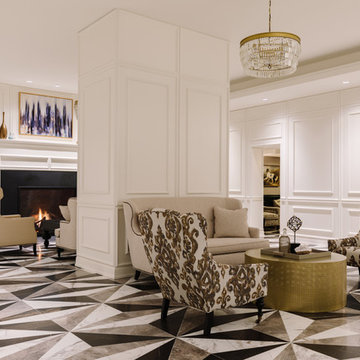
Aimee Mazzanga
This is an example of a large transitional formal open concept living room in Chicago with white walls, a standard fireplace, a metal fireplace surround, no tv and multi-coloured floor.
This is an example of a large transitional formal open concept living room in Chicago with white walls, a standard fireplace, a metal fireplace surround, no tv and multi-coloured floor.
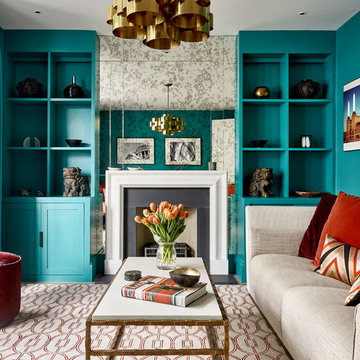
Nick Smith Photography
Design ideas for a contemporary open concept living room in Other with blue walls, carpet, a standard fireplace, no tv and multi-coloured floor.
Design ideas for a contemporary open concept living room in Other with blue walls, carpet, a standard fireplace, no tv and multi-coloured floor.

We took advantage of the double volume ceiling height in the living room and added millwork to the stone fireplace, a reclaimed wood beam and a gorgeous, chandelier. The sliding doors lead out to the sundeck and the lake beyond. TV's mounted above fireplaces tend to be a little high for comfortable viewing from the sofa, so this tv is mounted on a pull down bracket for use when the fireplace is not turned on.
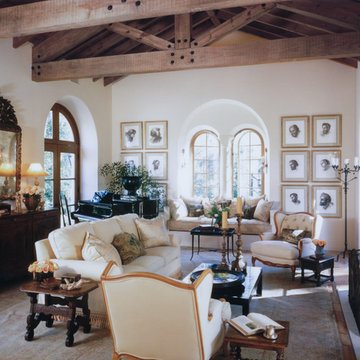
Photo: Peter Vitale | Veranda
Design ideas for a mid-sized traditional formal enclosed living room in Houston with white walls, terra-cotta floors, a standard fireplace, a stone fireplace surround and multi-coloured floor.
Design ideas for a mid-sized traditional formal enclosed living room in Houston with white walls, terra-cotta floors, a standard fireplace, a stone fireplace surround and multi-coloured floor.

Inspiration for a large transitional formal open concept living room in Other with beige walls, medium hardwood floors, a standard fireplace, a wall-mounted tv, multi-coloured floor and exposed beam.
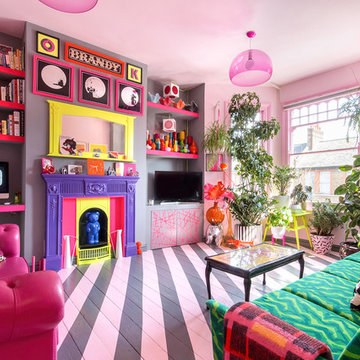
Philip Raymond
Inspiration for a mid-sized eclectic living room in London with pink walls, painted wood floors, a standard fireplace, a freestanding tv and multi-coloured floor.
Inspiration for a mid-sized eclectic living room in London with pink walls, painted wood floors, a standard fireplace, a freestanding tv and multi-coloured floor.
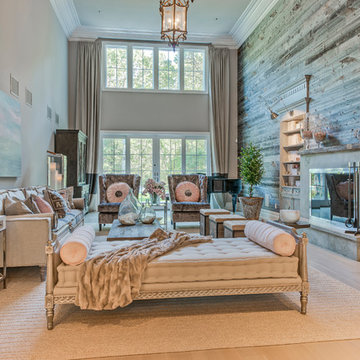
Room designed by Debra Geller Interior Design in East Hampton, NY features a large accent wall clad with reclaimed Wyoming snow fence planks from Centennial Woods.
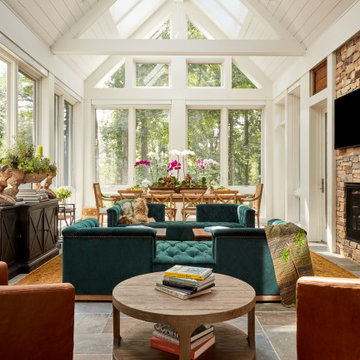
This is an example of a mid-sized transitional open concept living room in Philadelphia with white walls, a standard fireplace, a stone fireplace surround, a wall-mounted tv and multi-coloured floor.
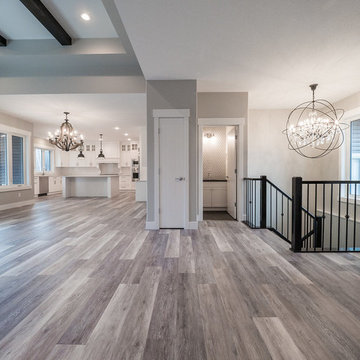
Home Builder Havana Homes
Design ideas for a large modern formal open concept living room in Edmonton with vinyl floors, multi-coloured floor, a standard fireplace and a brick fireplace surround.
Design ideas for a large modern formal open concept living room in Edmonton with vinyl floors, multi-coloured floor, a standard fireplace and a brick fireplace surround.
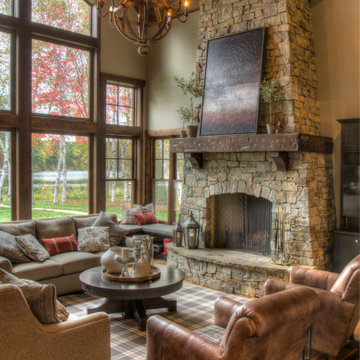
Design ideas for a large country open concept living room in Minneapolis with beige walls, medium hardwood floors, a standard fireplace, a stone fireplace surround and multi-coloured floor.
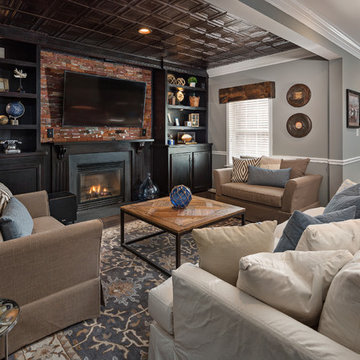
Traditional living room in DC Metro with grey walls, carpet, a standard fireplace and multi-coloured floor.
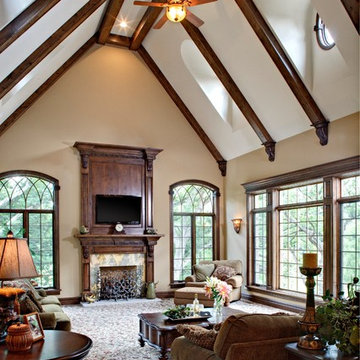
Paul Schlismann Photography - Courtesy of Jonathan Nutt- Southampton Builders LLC
Photo of a large traditional open concept living room in Chicago with beige walls, carpet, a standard fireplace, a tile fireplace surround, a wall-mounted tv and multi-coloured floor.
Photo of a large traditional open concept living room in Chicago with beige walls, carpet, a standard fireplace, a tile fireplace surround, a wall-mounted tv and multi-coloured floor.
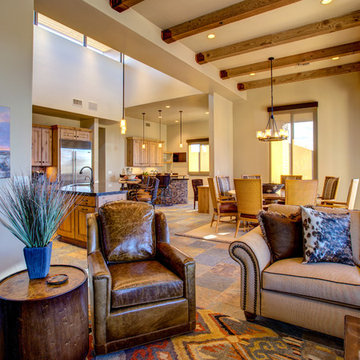
William Lesch
Photo of a large formal enclosed living room in Phoenix with beige walls, slate floors, a standard fireplace, a stone fireplace surround, a wall-mounted tv and multi-coloured floor.
Photo of a large formal enclosed living room in Phoenix with beige walls, slate floors, a standard fireplace, a stone fireplace surround, a wall-mounted tv and multi-coloured floor.
Living Room Design Photos with a Standard Fireplace and Multi-Coloured Floor
5