Living Room
Refine by:
Budget
Sort by:Popular Today
141 - 160 of 7,071 photos
Item 1 of 3
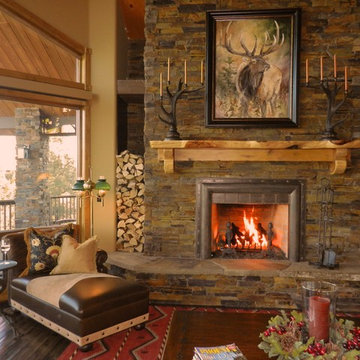
Custom iron fire place surround - detail drawings on website: www. carrieschuler.com
Large country formal open concept living room in Phoenix with beige walls, dark hardwood floors, a standard fireplace, a stone fireplace surround and a built-in media wall.
Large country formal open concept living room in Phoenix with beige walls, dark hardwood floors, a standard fireplace, a stone fireplace surround and a built-in media wall.
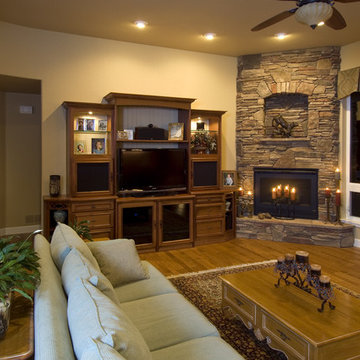
This tradition family room hosts a rustic, stone fireplace with recessed niche to display art work, a custom made, built-in entertainment center designed to look like a piece of furniture, hardwood floors, and a built-in niche with glass shelves and recessed lighting.
Paul Kohlman Photography
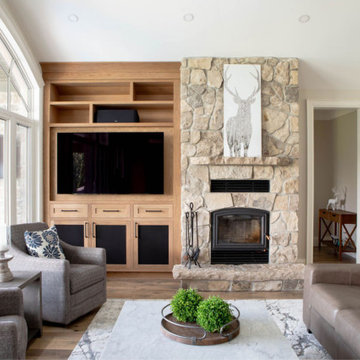
Discover the art of understated sophistication in our transitional living room sanctuary. Anchoring the space is a masterfully crafted white oak media wall, boasting a custom stain and adorned with sleek black handle hardware, striking the perfect balance between form and function. A captivating stone fireplace adds a touch of rustic allure, while integrated shelves provide seamless storage solutions for a clutter-free environment. Here, simplicity reigns supreme, offering a haven of serenity where style effortlessly meets practicality.
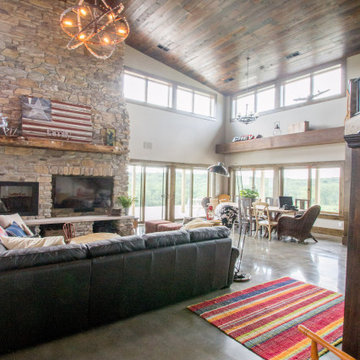
Project by Wiles Design Group. Their Cedar Rapids-based design studio serves the entire Midwest, including Iowa City, Dubuque, Davenport, and Waterloo, as well as North Missouri and St. Louis.
For more about Wiles Design Group, see here: https://wilesdesigngroup.com/

This high-end fit out offers bespoke designs for every component.
Custom made fireplace fitted within TV feature wall; display cabinet designed & produced by Squadra.
Large format book-matching stones were imported from Italy to finish TV feature-wall.
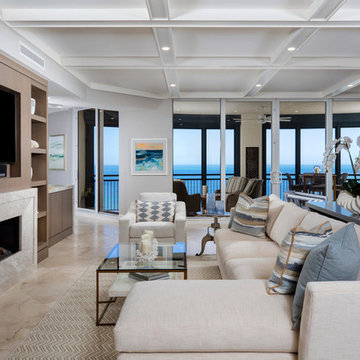
Blaine Johnathan
This is an example of a large transitional open concept living room in Miami with grey walls, travertine floors, a ribbon fireplace, a stone fireplace surround, a built-in media wall and beige floor.
This is an example of a large transitional open concept living room in Miami with grey walls, travertine floors, a ribbon fireplace, a stone fireplace surround, a built-in media wall and beige floor.
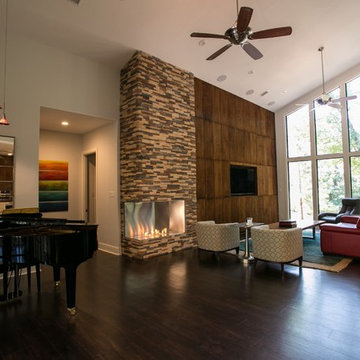
This rural contemporary home was designed for a couple with two grown children not living with them. The couple wanted a clean contemporary plan with attention to nice materials and practical for their relaxing lifestyle with them, their visiting children and large dog. The designer was involved in the process from the beginning by drawing the house plans. The couple had some requests to fit their lifestyle.
Central location for the former music teacher's grand piano
Tall windows to take advantage of the views
Bioethanol ventless fireplace feature instead of traditional fireplace
Casual kitchen island seating instead of dining table
Vinyl plank floors throughout add warmth and are pet friendly
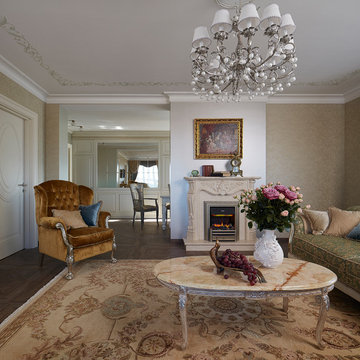
Дизайнер, автор проекта – Ирина Чертихина;
Студия текстильного дизайна «Бархатный сезон»;
Фото – Роберт Поморцев, Михаил Поморцев | Pro.Foto
Mid-sized formal open concept living room in Yekaterinburg with grey walls, medium hardwood floors, a standard fireplace, a stone fireplace surround and a built-in media wall.
Mid-sized formal open concept living room in Yekaterinburg with grey walls, medium hardwood floors, a standard fireplace, a stone fireplace surround and a built-in media wall.
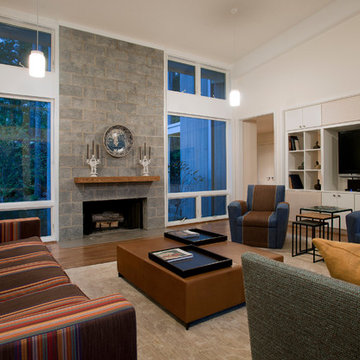
Photo by Paul Burk
Contemporary living room in DC Metro with white walls, a standard fireplace, a stone fireplace surround, a built-in media wall and dark hardwood floors.
Contemporary living room in DC Metro with white walls, a standard fireplace, a stone fireplace surround, a built-in media wall and dark hardwood floors.
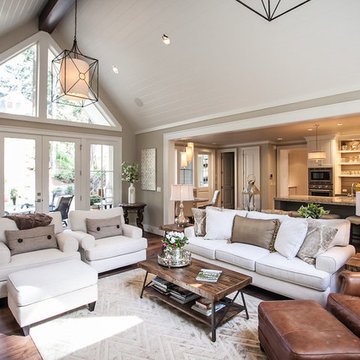
Design ideas for a mid-sized transitional open concept living room in Portland with grey walls, dark hardwood floors, a standard fireplace, a stone fireplace surround, a built-in media wall and brown floor.
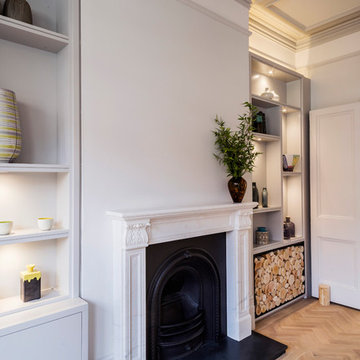
In the living and dining rooms new light greyed oak parquet floors and traditional white marble fireplaces were specified.
Bespoke pale grey lacquer joinery was designed and installed either side of the fireplaces in both rooms, incorporating plenty of storage, with asymmetrical shelving which was lit with individual accent in joinery spotlights. At the side of one of the fireplaces a black steel log store was incorporated.
Both the dining and living rooms had the original ornate plaster ceilings, however they had been painted white throughout and were visually lost. This feature was brought back by painting the plaster relief in close, but contrasting, tones of grey to emphasis the detail.
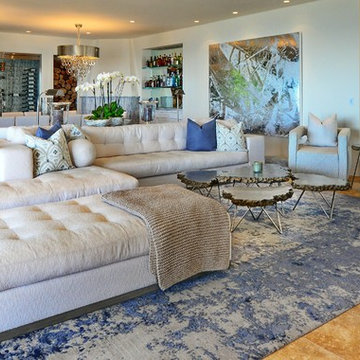
KODA Studio Sofa with Island Chaise; Palecek stonecast lava coffee table with rock top edge with brushed stainless steel top and polished stainless steel legs; The Sofa Guy Malibu swivel chairs
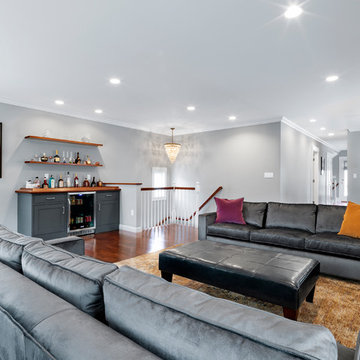
Open plan design; numerous interior walls removed to maximize light, air, and connection.
Patrick Rogers Photography
This is an example of a large contemporary open concept living room in Boston with a home bar, grey walls, medium hardwood floors, a ribbon fireplace, a stone fireplace surround and a built-in media wall.
This is an example of a large contemporary open concept living room in Boston with a home bar, grey walls, medium hardwood floors, a ribbon fireplace, a stone fireplace surround and a built-in media wall.
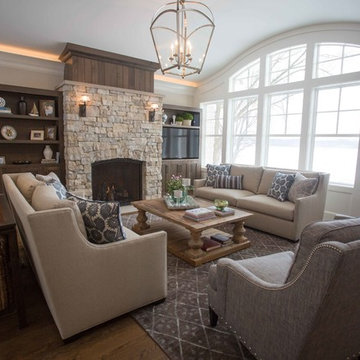
This is an example of a large transitional open concept living room in San Diego with beige walls, dark hardwood floors, a standard fireplace, a stone fireplace surround and a built-in media wall.
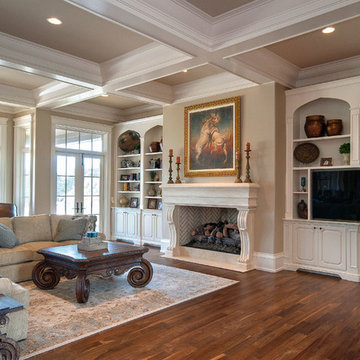
The bright and inviting great room.
This is an example of an expansive traditional open concept living room in Other with beige walls, medium hardwood floors, a standard fireplace, a stone fireplace surround and a built-in media wall.
This is an example of an expansive traditional open concept living room in Other with beige walls, medium hardwood floors, a standard fireplace, a stone fireplace surround and a built-in media wall.
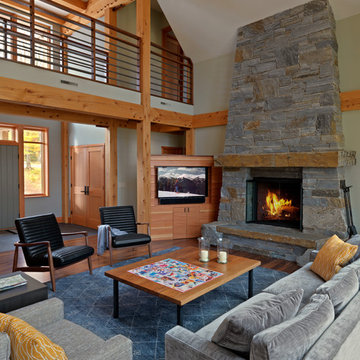
Susan Teare photographer
This is an example of a country open concept living room in Burlington with a stone fireplace surround, a built-in media wall, grey walls, dark hardwood floors and a standard fireplace.
This is an example of a country open concept living room in Burlington with a stone fireplace surround, a built-in media wall, grey walls, dark hardwood floors and a standard fireplace.
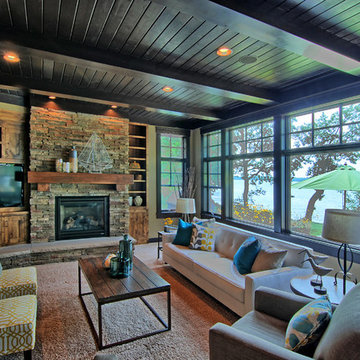
A Minnesota lake home that compliments its' surroundings and sets the stage for year-round family gatherings. The home includes features of lake cabins of the past, while also including modern elements. Built by Tomlinson Schultz of Detroit Lakes, MN.Cozy family living room with dramatic lake views. Custom built-in entertainment center in a Craftsman style accents a stone fireplace with timber mantle.
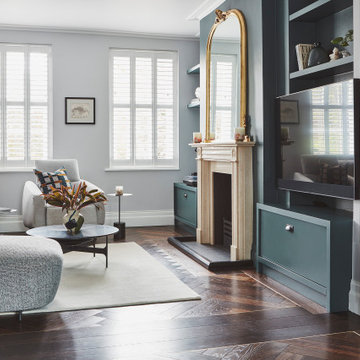
This is an example of a transitional living room in London with dark hardwood floors, a standard fireplace, a stone fireplace surround, a built-in media wall and brown floor.
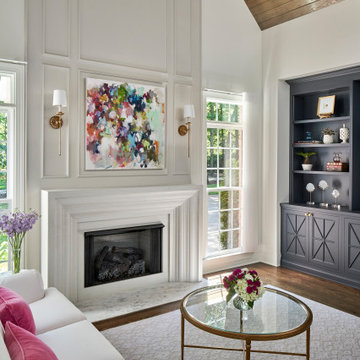
© Lassiter Photography | ReVisionCharlotte.com
This is an example of a small transitional formal open concept living room in Charlotte with white walls, dark hardwood floors, a standard fireplace, a stone fireplace surround, a built-in media wall, brown floor and vaulted.
This is an example of a small transitional formal open concept living room in Charlotte with white walls, dark hardwood floors, a standard fireplace, a stone fireplace surround, a built-in media wall, brown floor and vaulted.
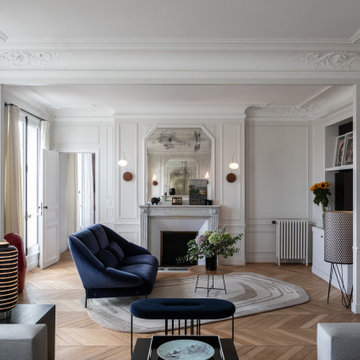
Photo : BCDF Studio
Large transitional formal open concept living room in Paris with white walls, medium hardwood floors, a standard fireplace, a stone fireplace surround, a built-in media wall and brown floor.
Large transitional formal open concept living room in Paris with white walls, medium hardwood floors, a standard fireplace, a stone fireplace surround, a built-in media wall and brown floor.
8