Living Room Design Photos with a Stone Fireplace Surround and a Corner TV
Refine by:
Budget
Sort by:Popular Today
141 - 160 of 173 photos
Item 1 of 3
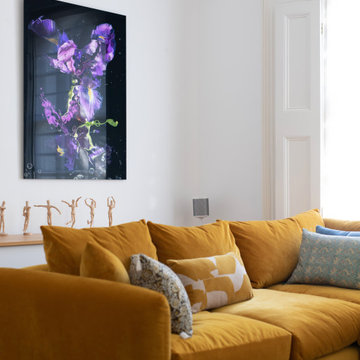
Photo of a mid-sized contemporary formal open concept living room in London with white walls, dark hardwood floors, a wood stove, a stone fireplace surround, a corner tv, brown floor and coffered.
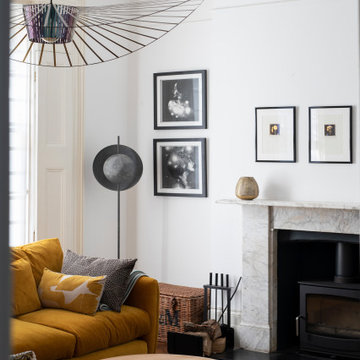
Inspiration for a mid-sized contemporary formal open concept living room in London with white walls, dark hardwood floors, a stone fireplace surround, a corner tv, brown floor, coffered and a wood stove.
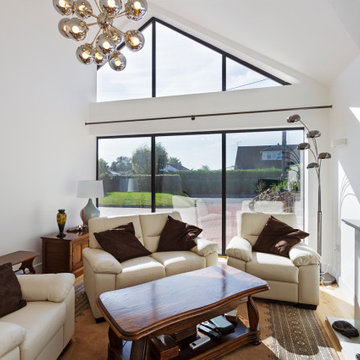
The understated exterior of our client’s new self-build home barely hints at the property’s more contemporary interiors. In fact, it’s a house brimming with design and sustainable innovation, inside and out.
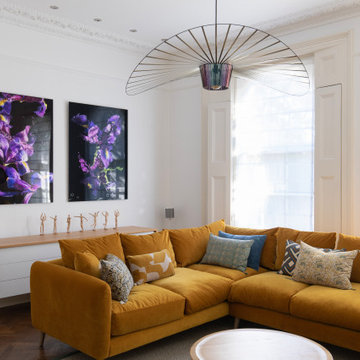
Inspiration for a mid-sized contemporary formal open concept living room in London with white walls, dark hardwood floors, a wood stove, a stone fireplace surround, a corner tv, brown floor and coffered.
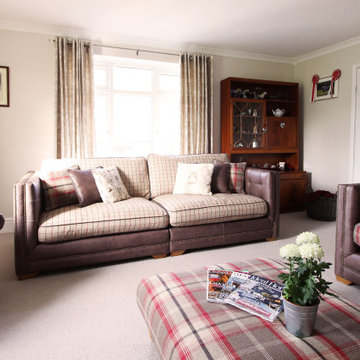
Bungalow living room, country contemporary angles. neutral palette. Earthy tones and textures.
Photo of a mid-sized country enclosed living room in Other with white walls, carpet, a standard fireplace, a stone fireplace surround, a corner tv, beige floor and wallpaper.
Photo of a mid-sized country enclosed living room in Other with white walls, carpet, a standard fireplace, a stone fireplace surround, a corner tv, beige floor and wallpaper.
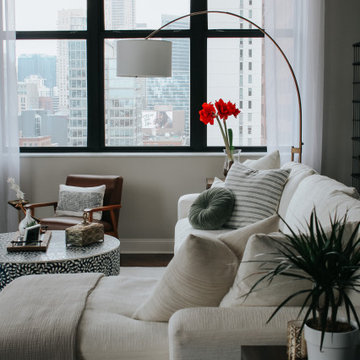
Design ideas for a mid-sized transitional open concept living room in Chicago with grey walls, dark hardwood floors, a standard fireplace, a stone fireplace surround, a corner tv and brown floor.
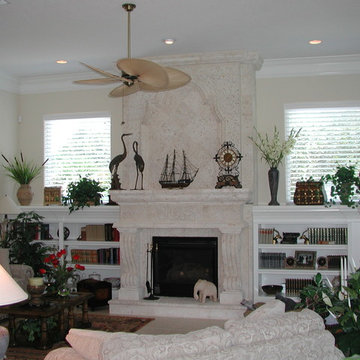
Photo of a mid-sized traditional open concept living room in Jacksonville with a library, beige walls, porcelain floors, a standard fireplace, a stone fireplace surround and a corner tv.
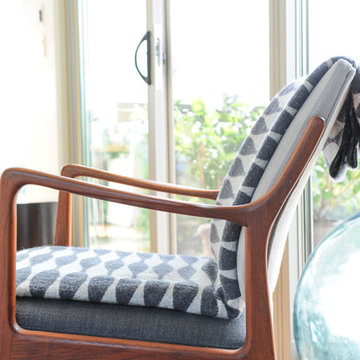
Tracey Ayton Photography
Mid-sized beach style open concept living room in Vancouver with white walls, medium hardwood floors, a corner fireplace, a stone fireplace surround and a corner tv.
Mid-sized beach style open concept living room in Vancouver with white walls, medium hardwood floors, a corner fireplace, a stone fireplace surround and a corner tv.
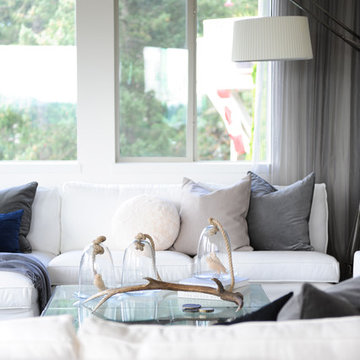
Tracey Ayton Photography
Photo of a mid-sized beach style open concept living room in Vancouver with white walls, medium hardwood floors, a corner fireplace, a stone fireplace surround and a corner tv.
Photo of a mid-sized beach style open concept living room in Vancouver with white walls, medium hardwood floors, a corner fireplace, a stone fireplace surround and a corner tv.
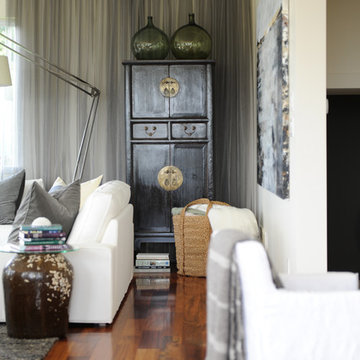
Tracey Ayton Photography
Photo of a mid-sized beach style open concept living room in Vancouver with white walls, medium hardwood floors, a corner fireplace, a stone fireplace surround and a corner tv.
Photo of a mid-sized beach style open concept living room in Vancouver with white walls, medium hardwood floors, a corner fireplace, a stone fireplace surround and a corner tv.
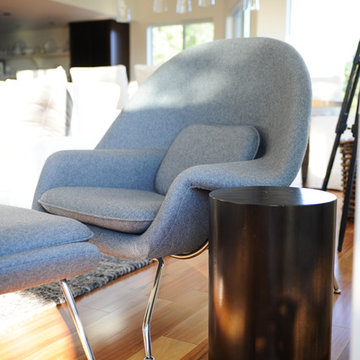
Tracey Ayton Photography
This is an example of a mid-sized beach style open concept living room in Vancouver with white walls, medium hardwood floors, a corner fireplace, a stone fireplace surround and a corner tv.
This is an example of a mid-sized beach style open concept living room in Vancouver with white walls, medium hardwood floors, a corner fireplace, a stone fireplace surround and a corner tv.
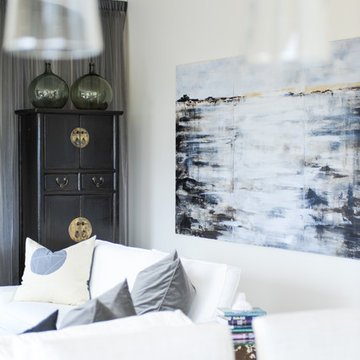
Tracey Ayton Photography
Inspiration for a mid-sized beach style open concept living room in Vancouver with white walls, medium hardwood floors, a corner fireplace, a stone fireplace surround and a corner tv.
Inspiration for a mid-sized beach style open concept living room in Vancouver with white walls, medium hardwood floors, a corner fireplace, a stone fireplace surround and a corner tv.
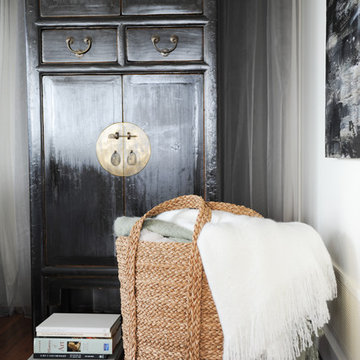
Tracey Ayton Photography
Inspiration for a mid-sized beach style open concept living room in Vancouver with white walls, medium hardwood floors, a corner fireplace, a stone fireplace surround and a corner tv.
Inspiration for a mid-sized beach style open concept living room in Vancouver with white walls, medium hardwood floors, a corner fireplace, a stone fireplace surround and a corner tv.
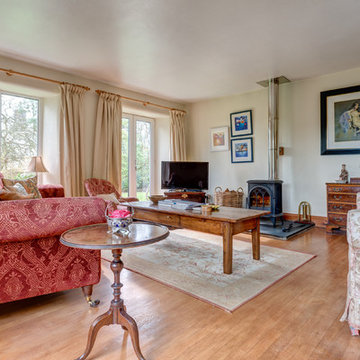
Country style living room complete with doors to garden and wood burning stove, lovely barn conversion in a South Hams Village, Devon. Colin Cadle Photography, Photo Styling Jan Cadle
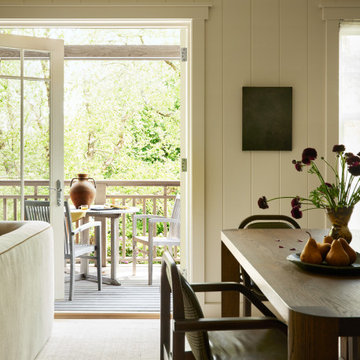
A country club respite for our busy professional Bostonian clients. Our clients met in college and have been weekending at the Aquidneck Club every summer for the past 20+ years. The condos within the original clubhouse seldom come up for sale and gather a loyalist following. Our clients jumped at the chance to be a part of the club's history for the next generation. Much of the club’s exteriors reflect a quintessential New England shingle style architecture. The internals had succumbed to dated late 90s and early 2000s renovations of inexpensive materials void of craftsmanship. Our client’s aesthetic balances on the scales of hyper minimalism, clean surfaces, and void of visual clutter. Our palette of color, materiality & textures kept to this notion while generating movement through vintage lighting, comfortable upholstery, and Unique Forms of Art.
A Full-Scale Design, Renovation, and furnishings project.
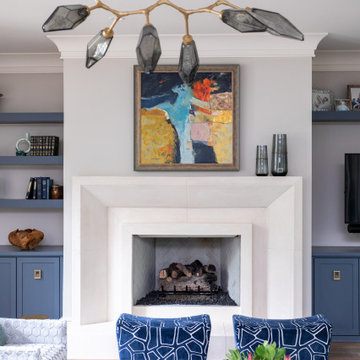
Elegant, transitional living space with stone fireplace and blue floating shelves flanking the fireplace. Modern ottomans and swivel chairs provide ample seating for guest. The modern glass chandelier acts as a focal point.
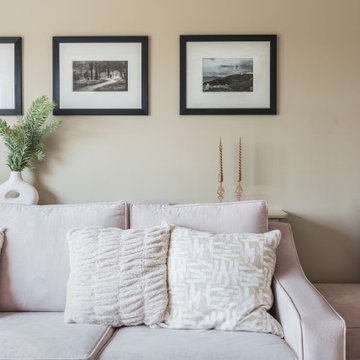
Bespoke sofa design with custom made curtains and cushions, coving with LED lighting and accessories specifiied by Hestia
Large contemporary formal open concept living room in Other with beige walls, medium hardwood floors, a standard fireplace, a stone fireplace surround, a corner tv, beige floor and coffered.
Large contemporary formal open concept living room in Other with beige walls, medium hardwood floors, a standard fireplace, a stone fireplace surround, a corner tv, beige floor and coffered.
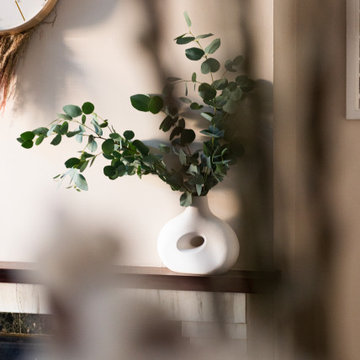
The brief for this project involved a full house renovation, and extension to reconfigure the ground floor layout. To maximise the untapped potential and make the most out of the existing space for a busy family home.
When we spoke with the homeowner about their project, it was clear that for them, this wasn’t just about a renovation or extension. It was about creating a home that really worked for them and their lifestyle. We built in plenty of storage, a large dining area so they could entertain family and friends easily. And instead of treating each space as a box with no connections between them, we designed a space to create a seamless flow throughout.
A complete refurbishment and interior design project, for this bold and brave colourful client. The kitchen was designed and all finishes were specified to create a warm modern take on a classic kitchen. Layered lighting was used in all the rooms to create a moody atmosphere. We designed fitted seating in the dining area and bespoke joinery to complete the look. We created a light filled dining space extension full of personality, with black glazing to connect to the garden and outdoor living.
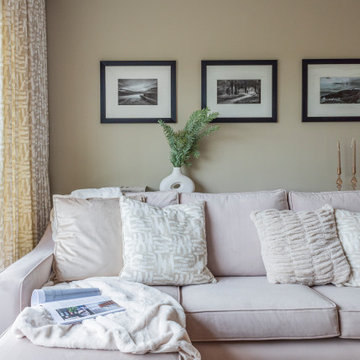
Bespoke sofa design with custom made curtains and cushions, coving with LED lighting and accessories specifiied by Hestia
Inspiration for a large contemporary formal open concept living room in Other with beige walls, medium hardwood floors, a standard fireplace, a stone fireplace surround, a corner tv, beige floor and recessed.
Inspiration for a large contemporary formal open concept living room in Other with beige walls, medium hardwood floors, a standard fireplace, a stone fireplace surround, a corner tv, beige floor and recessed.
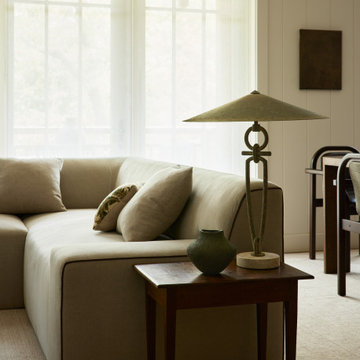
A country club respite for our busy professional Bostonian clients. Our clients met in college and have been weekending at the Aquidneck Club every summer for the past 20+ years. The condos within the original clubhouse seldom come up for sale and gather a loyalist following. Our clients jumped at the chance to be a part of the club's history for the next generation. Much of the club’s exteriors reflect a quintessential New England shingle style architecture. The internals had succumbed to dated late 90s and early 2000s renovations of inexpensive materials void of craftsmanship. Our client’s aesthetic balances on the scales of hyper minimalism, clean surfaces, and void of visual clutter. Our palette of color, materiality & textures kept to this notion while generating movement through vintage lighting, comfortable upholstery, and Unique Forms of Art.
A Full-Scale Design, Renovation, and furnishings project.
Living Room Design Photos with a Stone Fireplace Surround and a Corner TV
8