Living Room Design Photos with a Stone Fireplace Surround and a Corner TV
Refine by:
Budget
Sort by:Popular Today
101 - 120 of 173 photos
Item 1 of 3
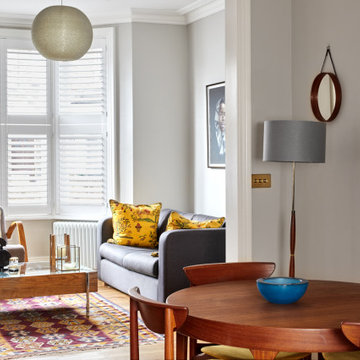
The refurbishment include on opening up and linking both the living room and the formal dining room to create a bigger room. An internal window was included on the dining room to allow for views to the corridor and adjacent stair, while at the same time allowing for natural light to circulate through the property.
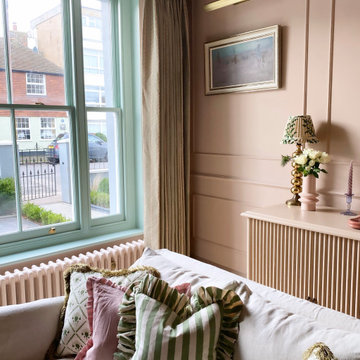
Extensive redesign of existing sitting room. Existing door into room was removed so the entrance to the room is through the drawing room. New bespoke sliding glazed doors were installed into the pocket created from the bespoke bookcases within the drawing room. Original cornice was refurbished and restored. New mouldings were added to create panelling and rhythm to the room to frame the client’s beautiful artwork. New wall lighting, new furniture, new fireplace and hearth. Bespoke tv cabinetry. New solid oak parquet flooring, new skirtings installed. Antiques procured for the room. Scalloped curtain pelmet and new curtains added. New timber window to replace old UPVC. New cast iron radiators installed.
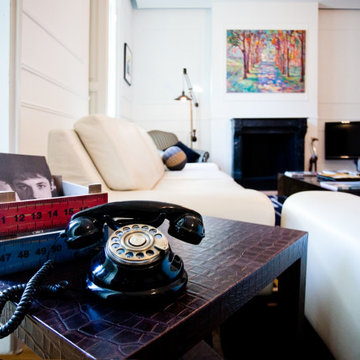
Design ideas for a large contemporary open concept living room in Madrid with white walls, light hardwood floors, a standard fireplace, a stone fireplace surround, a corner tv and brown floor.
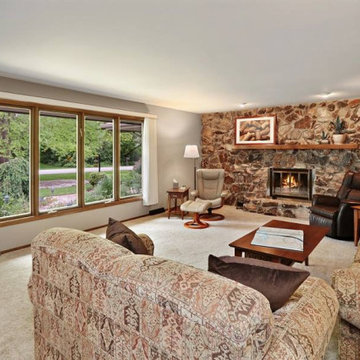
This is an example of a large traditional enclosed living room with beige walls, carpet, a standard fireplace, a stone fireplace surround, a corner tv and beige floor.
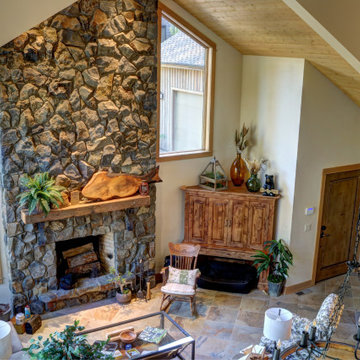
View from balcony
Mid-sized country loft-style living room in Portland with a standard fireplace, a stone fireplace surround, a corner tv, beige floor and vaulted.
Mid-sized country loft-style living room in Portland with a standard fireplace, a stone fireplace surround, a corner tv, beige floor and vaulted.
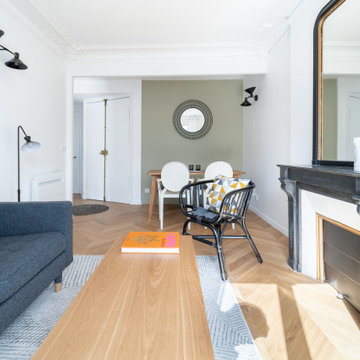
un séjour bien optimisé, avec un espace salon et un espace repas ouvert sur l'entrée, pour agrandir visuellement l'espace et gagner en fluidité de circulation
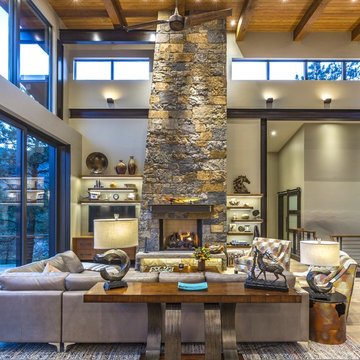
Inspiration for a mid-sized contemporary formal open concept living room in Other with green walls, light hardwood floors, brown floor, exposed beam, a ribbon fireplace, a stone fireplace surround and a corner tv.
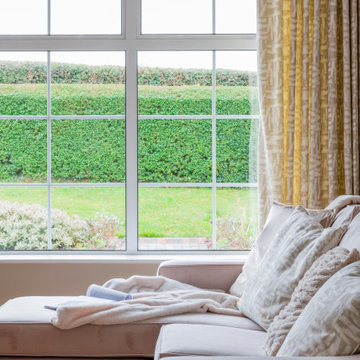
Bespoke sofa design with custom made curtains.
Inspiration for a large contemporary formal open concept living room in Other with beige walls, medium hardwood floors, a standard fireplace, a stone fireplace surround, a corner tv, beige floor and recessed.
Inspiration for a large contemporary formal open concept living room in Other with beige walls, medium hardwood floors, a standard fireplace, a stone fireplace surround, a corner tv, beige floor and recessed.
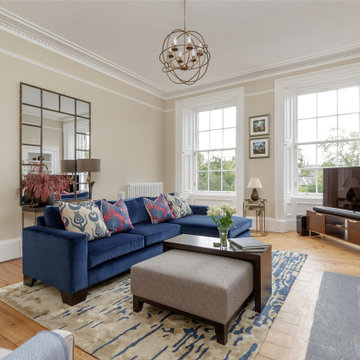
Design ideas for a mid-sized transitional living room in Edinburgh with beige walls, light hardwood floors, a standard fireplace, a stone fireplace surround, a corner tv and brown floor.
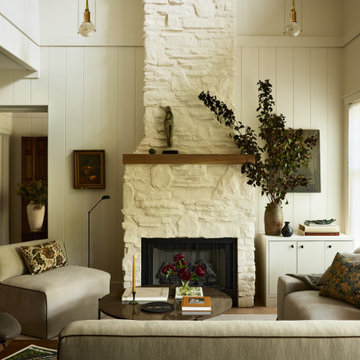
A country club respite for our busy professional Bostonian clients. Our clients met in college and have been weekending at the Aquidneck Club every summer for the past 20+ years. The condos within the original clubhouse seldom come up for sale and gather a loyalist following. Our clients jumped at the chance to be a part of the club's history for the next generation. Much of the club’s exteriors reflect a quintessential New England shingle style architecture. The internals had succumbed to dated late 90s and early 2000s renovations of inexpensive materials void of craftsmanship. Our client’s aesthetic balances on the scales of hyper minimalism, clean surfaces, and void of visual clutter. Our palette of color, materiality & textures kept to this notion while generating movement through vintage lighting, comfortable upholstery, and Unique Forms of Art.
A Full-Scale Design, Renovation, and furnishings project.
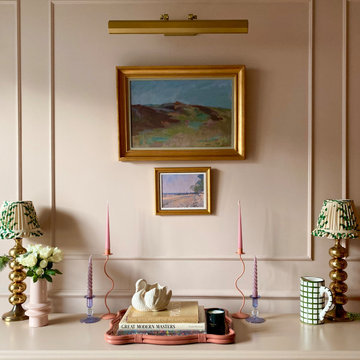
Extensive redesign of existing sitting room. Existing door into room was removed so the entrance to the room is through the drawing room. New bespoke sliding glazed doors were installed into the pocket created from the bespoke bookcases within the drawing room. Original cornice was refurbished and restored. New mouldings were added to create panelling and rhythm to the room to frame the client’s beautiful artwork. New wall lighting, new furniture, new fireplace and hearth. Bespoke tv cabinetry. New solid oak parquet flooring, new skirtings installed. Antiques procured for the room. Scalloped curtain pelmet and new curtains added. New timber window to replace old UPVC. New cast iron radiators installed.
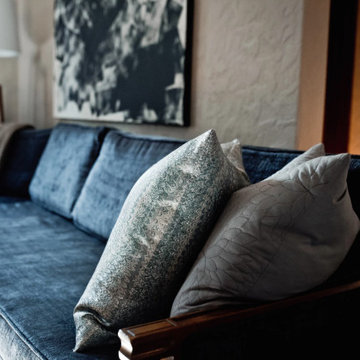
Inspiration for a large transitional enclosed living room in Other with grey walls, medium hardwood floors, a standard fireplace, a stone fireplace surround, a corner tv and brown floor.
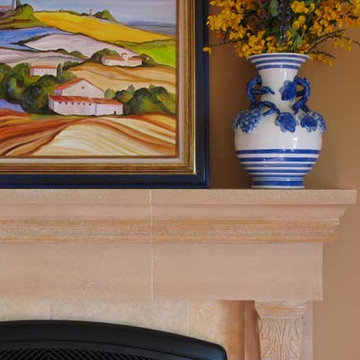
Warm mantle and walls create contrast that allows collections and artwork to draw the eye to bright details.
Interior Paint Selections, Photo:
Renee Adsitt / ColorWhiz Architectural Color Consulting
Project: Cribbs Construction / Bellingham
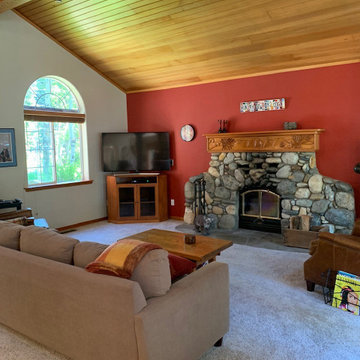
Living room before
Design ideas for a large country open concept living room in Sacramento with red walls, carpet, a wood stove, a stone fireplace surround, a corner tv, beige floor and vaulted.
Design ideas for a large country open concept living room in Sacramento with red walls, carpet, a wood stove, a stone fireplace surround, a corner tv, beige floor and vaulted.
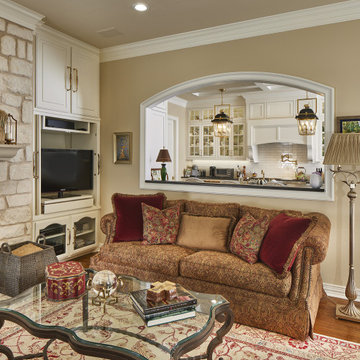
Architecture, design and construction by USI.
-Engineering of strong focal elements required:
-Exterior window removal
-Appliance re-assignments
-Plumbing re-assignments
-Managing flow to connected areas
-Curated theme
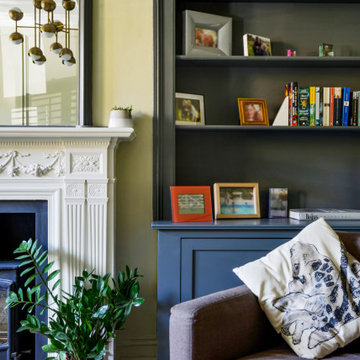
Inspiration for a large formal enclosed living room in London with green walls, dark hardwood floors, a standard fireplace, a stone fireplace surround, a corner tv and brown floor.
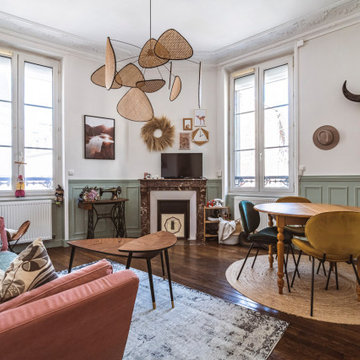
Small midcentury enclosed living room in Reims with green walls, dark hardwood floors, a corner fireplace, a stone fireplace surround, a corner tv, brown floor and decorative wall panelling.
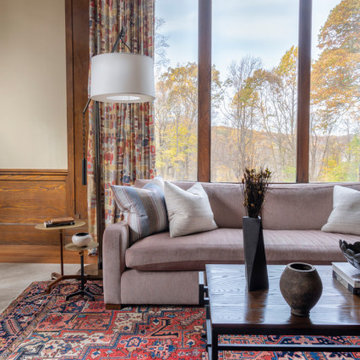
Large traditional enclosed living room in New York with beige walls, medium hardwood floors, a standard fireplace, a stone fireplace surround, a corner tv, brown floor and exposed beam.

A country club respite for our busy professional Bostonian clients. Our clients met in college and have been weekending at the Aquidneck Club every summer for the past 20+ years. The condos within the original clubhouse seldom come up for sale and gather a loyalist following. Our clients jumped at the chance to be a part of the club's history for the next generation. Much of the club’s exteriors reflect a quintessential New England shingle style architecture. The internals had succumbed to dated late 90s and early 2000s renovations of inexpensive materials void of craftsmanship. Our client’s aesthetic balances on the scales of hyper minimalism, clean surfaces, and void of visual clutter. Our palette of color, materiality & textures kept to this notion while generating movement through vintage lighting, comfortable upholstery, and Unique Forms of Art.
A Full-Scale Design, Renovation, and furnishings project.
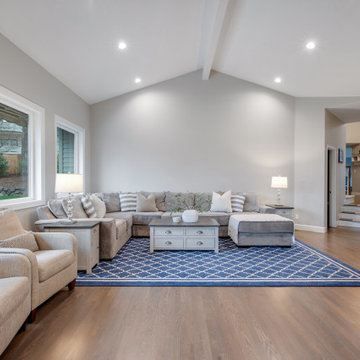
The spacious family room remodel got updated windows, flooring, paint, and millwork.
Inspiration for an expansive modern open concept living room in Portland with grey walls, medium hardwood floors, a corner fireplace, a stone fireplace surround, a corner tv, brown floor and vaulted.
Inspiration for an expansive modern open concept living room in Portland with grey walls, medium hardwood floors, a corner fireplace, a stone fireplace surround, a corner tv, brown floor and vaulted.
Living Room Design Photos with a Stone Fireplace Surround and a Corner TV
6