Living Room Design Photos with a Stone Fireplace Surround and Decorative Wall Panelling
Refine by:
Budget
Sort by:Popular Today
201 - 220 of 581 photos
Item 1 of 3
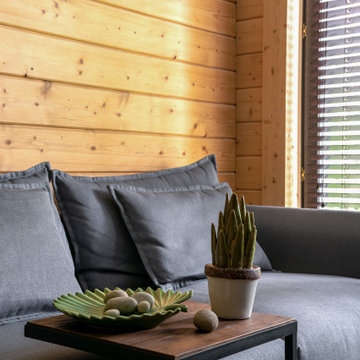
Комната отдыха в бане. Фрагмент
Mid-sized country open concept living room in Moscow with a home bar, grey walls, porcelain floors, a ribbon fireplace, a stone fireplace surround, a wall-mounted tv, brown floor and decorative wall panelling.
Mid-sized country open concept living room in Moscow with a home bar, grey walls, porcelain floors, a ribbon fireplace, a stone fireplace surround, a wall-mounted tv, brown floor and decorative wall panelling.
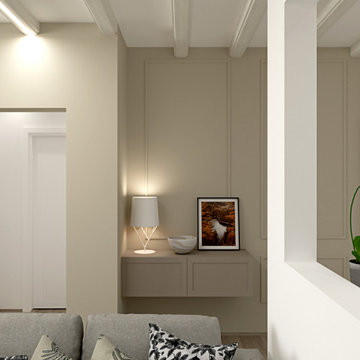
Abbiamo adottato per questa ristrutturazione completa uno stile classico contemporaneo, partendo dalla cucina caratterizzandola dalla presenza di tratti e caratteristiche tipici della tradizione, prima di tutto le ante a telaio, con maniglia incassata.
Questo stile e arredo sono connotati da un’estetica senza tempo, basati su un progetto che punta su una maggiore ricerca di qualità nei materiali (il legno appunto e la laccatura, tradizionale o a poro aperto) e completate da dettagli high tech, funzionali e moderni.
Disposizioni e forme sono attuali nella loro composizione del vivere contemporaneo.
Gli spazi sono stati studiati nel minimo dettaglio, per sfruttare e posizionare tutto il necessario per renderla confortevole ad accogliente, senza dover rinunciare a nulla.
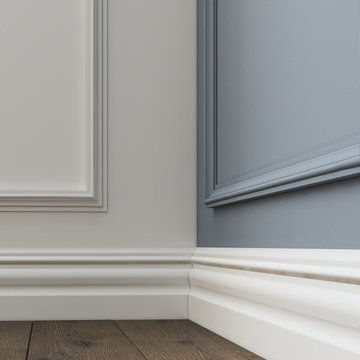
Hamptons family living at its best. This client wanted a beautiful Hamptons style home to emerge from the renovation of a tired brick veneer home for her family. The white/grey/blue palette of Hamptons style was her go to style which was an imperative part of the design brief but the creation of new zones for adult and soon to be teenagers was just as important. Our client didn't know where to start and that's how we helped her. Starting with a design brief, we set about working with her to choose all of the colours, finishes, fixtures and fittings and to also design the joinery/cabinetry to satisfy storage and aesthetic needs. We supplemented this with a full set of construction drawings to compliment the Architectural plans. Nothing was left to chance as we created the home of this family's dreams. Using white walls and dark floors throughout enabled us to create a harmonious palette that flowed from room to room. A truly beautiful home, one of our favourites!
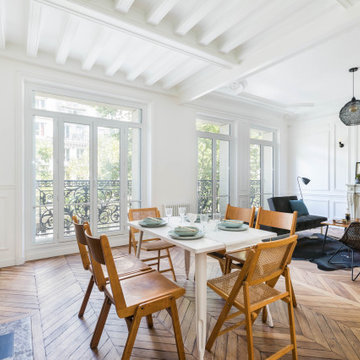
salle a manger, séjour, salon, parquet en point de Hongrie, miroir décoration, moulures, poutres peintes, cheminées, pierre, quartz, chaise en bois, table blanche, art de table, tapis peau de vache, fauteuils, grandes fenêtres, cadres, lustre
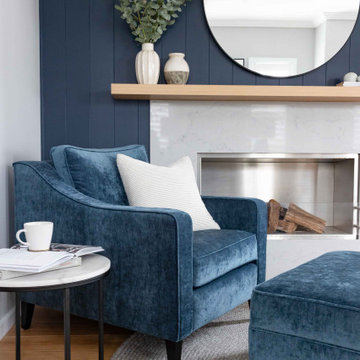
Photo of a large formal enclosed living room in Sydney with white walls, medium hardwood floors, a standard fireplace, a stone fireplace surround, no tv, brown floor and decorative wall panelling.
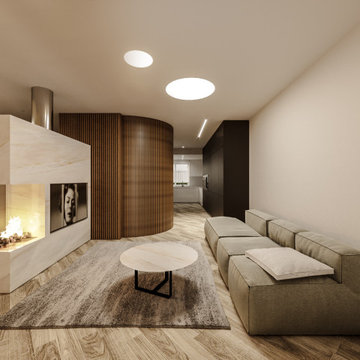
Inspiration for a mid-sized contemporary open concept living room in Catania-Palermo with white walls, light hardwood floors, a two-sided fireplace, a stone fireplace surround, a concealed tv, beige floor, recessed and decorative wall panelling.
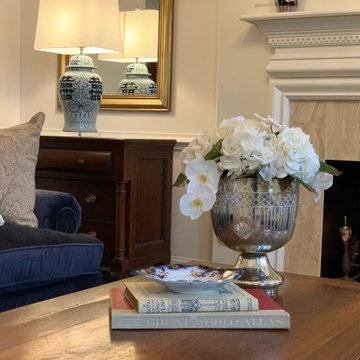
Large pillows help make the room feel inviting, along with the fireplace and hydrangea in the mercury vase. The matching vintage mahogany Empire style chest of drawers continue the rooms' symmetry.
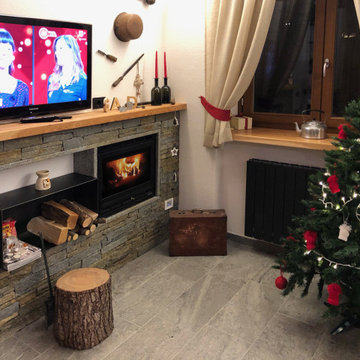
Inspiration for a mid-sized country enclosed living room in Turin with white walls, slate floors, a standard fireplace, a stone fireplace surround, a wall-mounted tv, grey floor, exposed beam and decorative wall panelling.
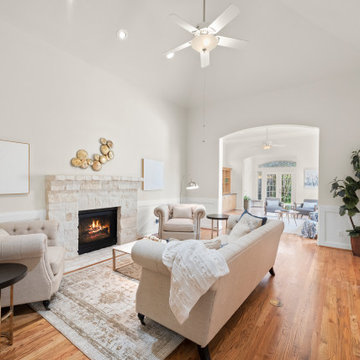
Welcome to this charming 3 bed, 2.5 bath on cul-de-sac street in Bellaire! This home features a formal dining in the front which leads to a spacious kitchen dressed with custom cabinets, granite counters & Italian tile b/s. It comes equipped with s/s GE Profile appliances, incl double convection ovens, & plenty of storage. In the living room you find high ceilings with recessed lights, wainscoting, and stone fireplace. An addition provides a large flex-room with built-in cabinets and shelving. Plantation shutters cover most windows and pristine wood flooring runs throughout the house. Enjoy a first-floor primary bedroom with an en-suite that includes double sinks, jetted tub, & frameless glass shower. Secondary bedrooms upstairs share a full bath and have an abundance of storage. Other highlights incl metal roof (2018), fully fenced backyard, and electric gate in the driveway.
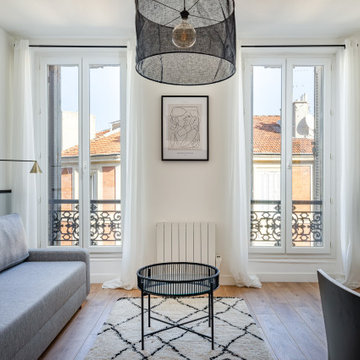
Pour ce projet 2 en 1, l'enjeu était de diviser un plateau de 75m2 pour y créer deux appartements de Type 2.
J'ai accompagné les propriétaires sur la réflexion des plans, la conception 3D et le choix des matériaux et mobiliers. Ils se sont ensuite chargés de la rénovation , du suivi et de l'ameublement ! Un beau travail d'équipe et une belle réussite pour cet investissement locatif en plein coeur de Marseille !
Caractéristiques de la décoration : fresque exotique , tapisserie végétale , papier peint panoramique. Niche en tête de lit avec peinture verte claire. Ambiance lumineuse et sobre avec des tons blanc , gris et bois. Matériaux Leroy Merlin, Déco maisons du monde
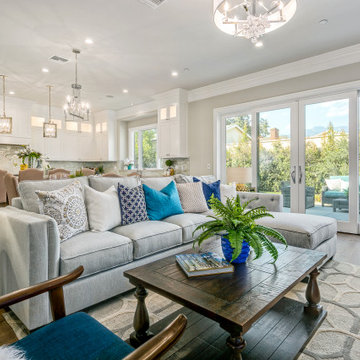
Transitional formal open concept living room in Los Angeles with beige walls, medium hardwood floors, a two-sided fireplace, a stone fireplace surround, no tv, brown floor and decorative wall panelling.
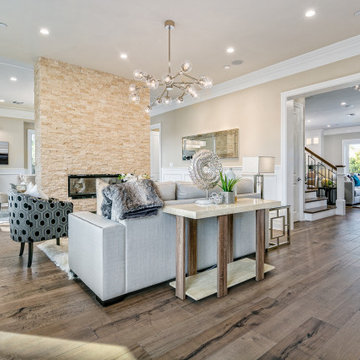
Inspiration for a transitional formal open concept living room in Los Angeles with beige walls, medium hardwood floors, a two-sided fireplace, a stone fireplace surround, no tv, brown floor and decorative wall panelling.
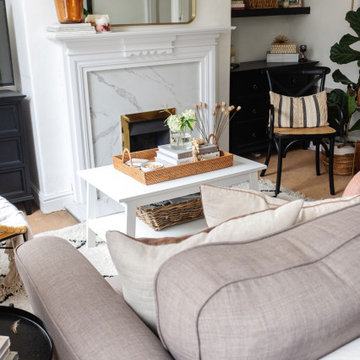
Small traditional formal enclosed living room in Other with white walls, carpet, a standard fireplace, a stone fireplace surround, a freestanding tv, beige floor, wallpaper and decorative wall panelling.
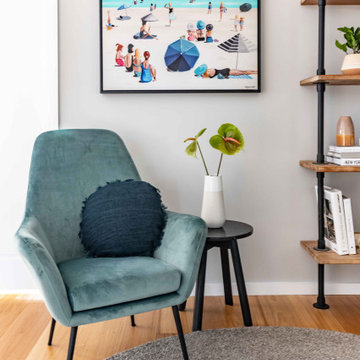
Large contemporary enclosed living room in Sydney with grey walls, medium hardwood floors, a standard fireplace, a stone fireplace surround, a freestanding tv, brown floor and decorative wall panelling.
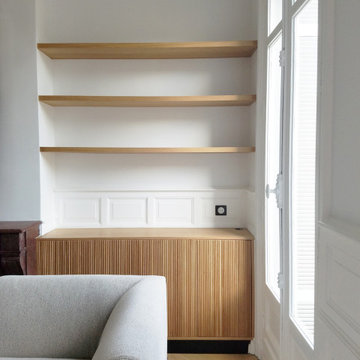
photo © Florence Quissolle / Agence FABRIQUE D'ESPACE
Salon bibliothèque d'un appartement du type Haussmannien en duplex.
Proposition de mobilier, design du mobilier, création et dessin par Florence Quissolle, agence FABRIQUE D'ESPACE.
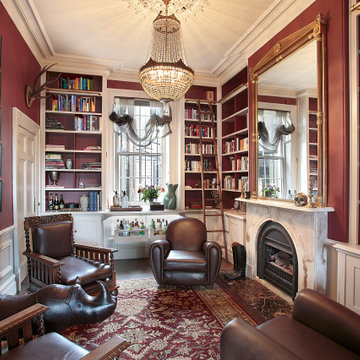
This is an example of an expansive traditional formal open concept living room in Sydney with red walls, dark hardwood floors, a standard fireplace, a stone fireplace surround, no tv, brown floor and decorative wall panelling.
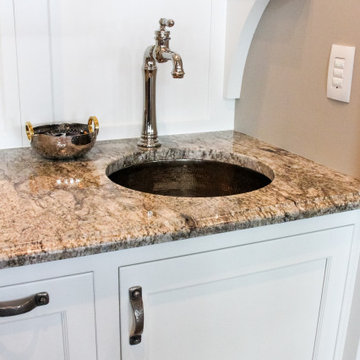
Wet bar serves the great room and kitchen. Custom cabinetry and granite countertop by Hoosier House Furnishings.
General contracting by Martin Bros. Contracting, Inc.; Architecture by Helman Sechrist Architecture; Interior Design by Nanci Wirt; Professional Photo by Marie Martin Kinney.
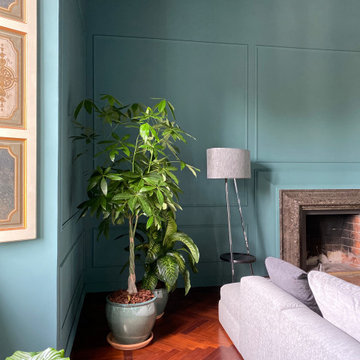
Expansive living room in Rome with green walls, a stone fireplace surround, coffered and decorative wall panelling.
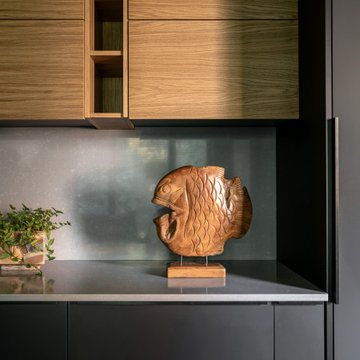
Комната отдыха в бане. Фрагмент кухни
Photo of a mid-sized country open concept living room in Moscow with a home bar, grey walls, porcelain floors, a ribbon fireplace, a stone fireplace surround, a wall-mounted tv, brown floor and decorative wall panelling.
Photo of a mid-sized country open concept living room in Moscow with a home bar, grey walls, porcelain floors, a ribbon fireplace, a stone fireplace surround, a wall-mounted tv, brown floor and decorative wall panelling.
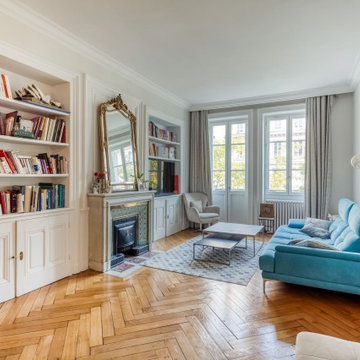
Photo of an open concept living room in Lyon with a library, beige walls, light hardwood floors, a standard fireplace, a stone fireplace surround, a freestanding tv, brown floor, coffered and decorative wall panelling.
Living Room Design Photos with a Stone Fireplace Surround and Decorative Wall Panelling
11