Living Room Design Photos with a Stone Fireplace Surround and Decorative Wall Panelling
Refine by:
Budget
Sort by:Popular Today
161 - 180 of 576 photos
Item 1 of 3
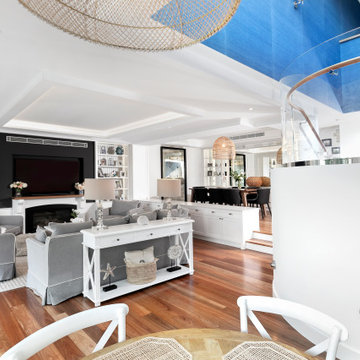
Luxury beach open style living room/dining room with home theater and fireplace
Inspiration for a large beach style open concept living room in Sydney with white walls, medium hardwood floors, a standard fireplace, a stone fireplace surround, a built-in media wall, recessed and decorative wall panelling.
Inspiration for a large beach style open concept living room in Sydney with white walls, medium hardwood floors, a standard fireplace, a stone fireplace surround, a built-in media wall, recessed and decorative wall panelling.
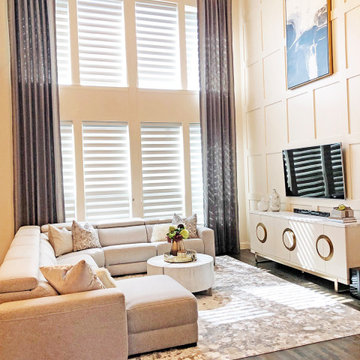
We created this beautiful high fashion living, formal dining and entry for a client who wanted just that... Soaring cellings called for a board and batten feature wall, crystal chandelier and 20-foot custom curtain panels with gold and acrylic rods.
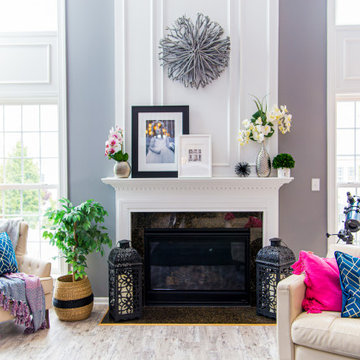
Large traditional loft-style living room in Other with a library, grey walls, laminate floors, a standard fireplace, a stone fireplace surround, no tv, multi-coloured floor and decorative wall panelling.
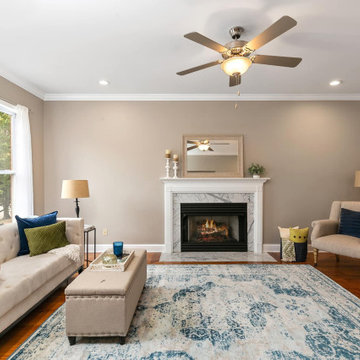
Home Staging by Sisters Stage St. Louis. Gorgeous blue and green design to add color into this beautiful St. Louis city home.
Large traditional formal open concept living room in St Louis with beige walls, medium hardwood floors, a standard fireplace, a stone fireplace surround, no tv, brown floor, wood and decorative wall panelling.
Large traditional formal open concept living room in St Louis with beige walls, medium hardwood floors, a standard fireplace, a stone fireplace surround, no tv, brown floor, wood and decorative wall panelling.
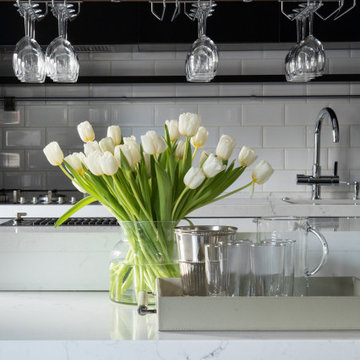
В проекте небольшой квартиры площадью 66м2 в старом кирпичном доме в ЦАО Москвы мы постарались создать рафинированное и премиальное пространство для жизни молодого гедониста. Несущая стена делит квартиру на 2 части, пространства по бокам от неё полностью перепланированы — справа open-space кухни-гостиной, слева приватная зона.
Ядром общего пространства является мебельный элемент, включающий шкаф для одежды со стороны прихожей и бытовую технику с витринами со стороны кухни. Напротив - гостиная, центром композиции которой служит библиотека с ТВ по центру. В центре кухни расположен остров, который объединен единой столешницей из искусственного камня с небольшим обеденным столом.
Все предметы мебели изготовлены на заказ по эскизам архитекторов.
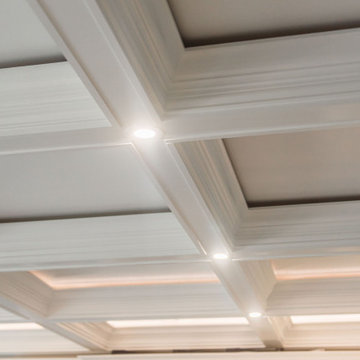
This is an example of a large transitional formal open concept living room in Chicago with grey walls, vinyl floors, a standard fireplace, a stone fireplace surround, brown floor, coffered and decorative wall panelling.
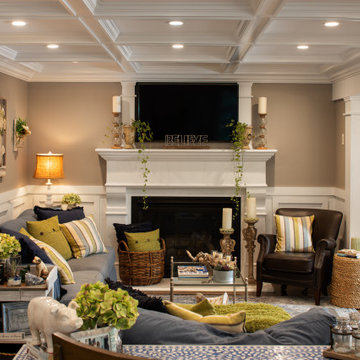
Design ideas for a large traditional open concept living room in New York with beige walls, dark hardwood floors, a standard fireplace, a stone fireplace surround, a wall-mounted tv, brown floor, coffered and decorative wall panelling.
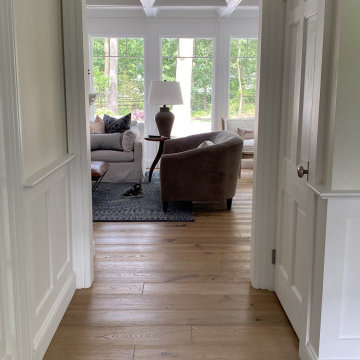
Inspiration for a large transitional enclosed living room in New York with white walls, light hardwood floors, a wood stove, a stone fireplace surround, a wall-mounted tv, brown floor, coffered and decorative wall panelling.
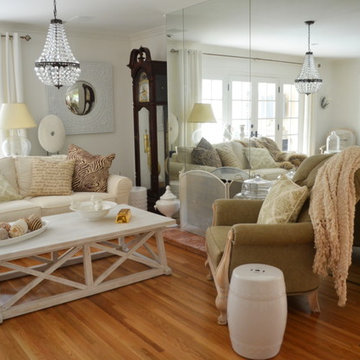
The wall wraps around and dies into a full mirror wall. It looks like a huge room but on the other side is a TV den and large fireplace.
The house has a raised floor foundation so we dragged post and pier into the crawl space and shored up the end of the wall to create a load path from the end of the new beam to the ground.
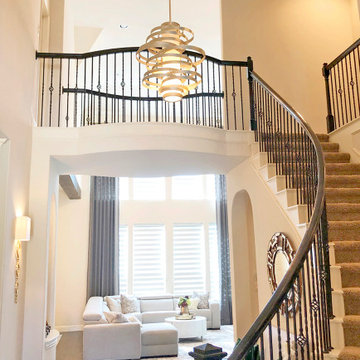
We created this beautiful high fashion living, formal dining and entry for a client who wanted just that... Soaring cellings called for a board and batten feature wall, crystal chandelier and 20-foot custom curtain panels with gold and acrylic rods.
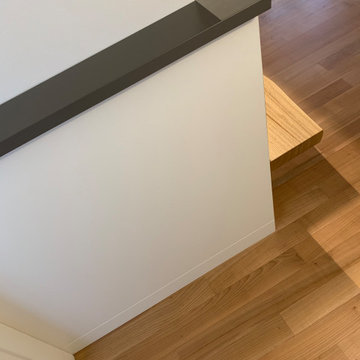
Struttura per zona living composta da boiserie, completa di copertura per calorifero, in bianco laccato opaco e mensola soprastante in grigio laccato opaco. Al di sopra, struttura di armadietti pensili con mensola in castagno annessa.
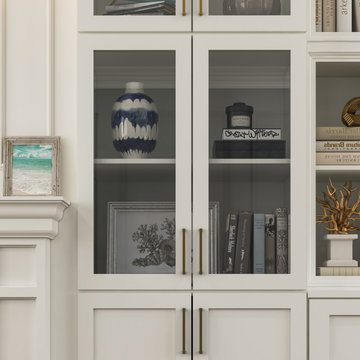
Hamptons family living at its best. This client wanted a beautiful Hamptons style home to emerge from the renovation of a tired brick veneer home for her family. The white/grey/blue palette of Hamptons style was her go to style which was an imperative part of the design brief but the creation of new zones for adult and soon to be teenagers was just as important. Our client didn't know where to start and that's how we helped her. Starting with a design brief, we set about working with her to choose all of the colours, finishes, fixtures and fittings and to also design the joinery/cabinetry to satisfy storage and aesthetic needs. We supplemented this with a full set of construction drawings to compliment the Architectural plans. Nothing was left to chance as we created the home of this family's dreams. Using white walls and dark floors throughout enabled us to create a harmonious palette that flowed from room to room. A truly beautiful home, one of our favourites!
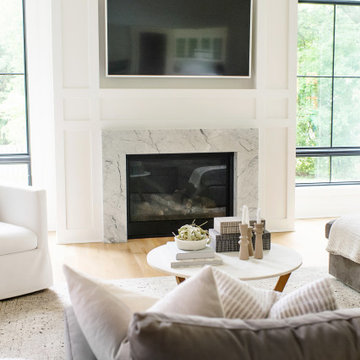
Inspiration for a contemporary living room in Cincinnati with white walls, light hardwood floors, a standard fireplace, a stone fireplace surround, a wall-mounted tv, exposed beam and decorative wall panelling.
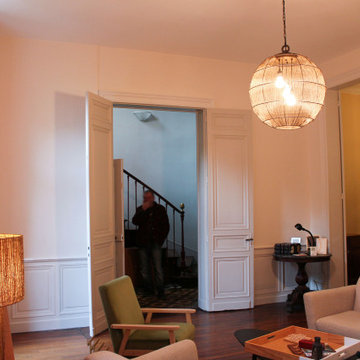
Les murs et boiseries du salon ont simplement été rénovés et repeints. La décoration initiale a té préservée et mise en valeur.
Large transitional open concept living room in Other with white walls, dark hardwood floors, a standard fireplace, a stone fireplace surround, no tv and decorative wall panelling.
Large transitional open concept living room in Other with white walls, dark hardwood floors, a standard fireplace, a stone fireplace surround, no tv and decorative wall panelling.
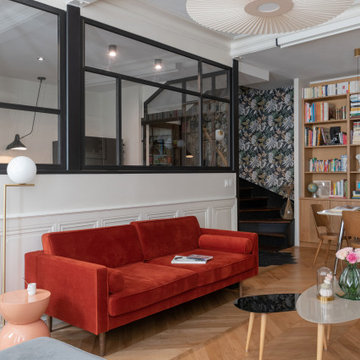
Un pièce de vie ouverte.
Conception : Sur Mesure - Lauranne Fulchiron
Crédits photos : Sabine Serrad
This is an example of a mid-sized midcentury open concept living room in Saint-Etienne with a library, white walls, light hardwood floors, a standard fireplace, a stone fireplace surround, no tv, beige floor, exposed beam and decorative wall panelling.
This is an example of a mid-sized midcentury open concept living room in Saint-Etienne with a library, white walls, light hardwood floors, a standard fireplace, a stone fireplace surround, no tv, beige floor, exposed beam and decorative wall panelling.
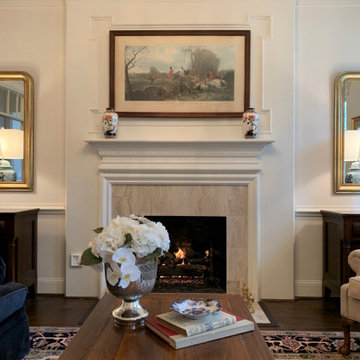
English manor is continued in the formal living room warmed with a fireplace and Persian rug. Symmetry gives this room its formal and pleasing feel. Louis Phillipe mirrors above and marble topped Victorian-era chests below anchored with blue and white lamps create the sense of place and time.
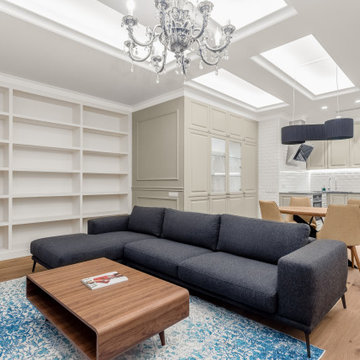
Design ideas for a large transitional enclosed living room in Barcelona with grey walls, medium hardwood floors, a stone fireplace surround and decorative wall panelling.
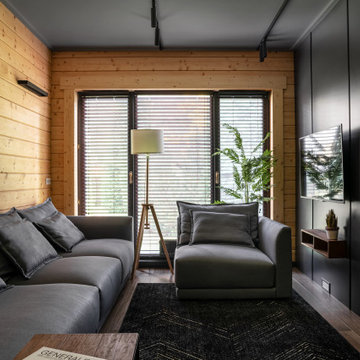
Комната отдыха в бане
Mid-sized country open concept living room in Moscow with a home bar, grey walls, porcelain floors, a ribbon fireplace, a stone fireplace surround, a wall-mounted tv, brown floor and decorative wall panelling.
Mid-sized country open concept living room in Moscow with a home bar, grey walls, porcelain floors, a ribbon fireplace, a stone fireplace surround, a wall-mounted tv, brown floor and decorative wall panelling.
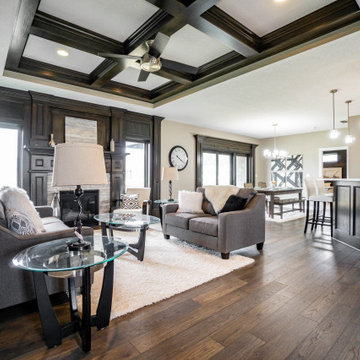
Inspiration for a transitional open concept living room in Other with grey walls, medium hardwood floors, a standard fireplace, a stone fireplace surround, brown floor, recessed and decorative wall panelling.
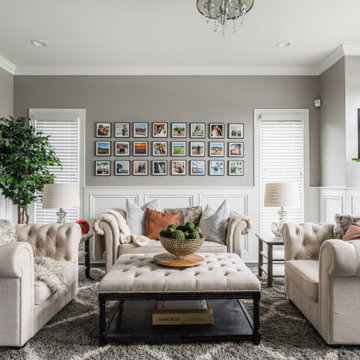
Large transitional formal open concept living room in Chicago with grey walls, vinyl floors, a standard fireplace, a stone fireplace surround, brown floor, coffered and decorative wall panelling.
Living Room Design Photos with a Stone Fireplace Surround and Decorative Wall Panelling
9