Living Room Design Photos with a Stone Fireplace Surround and Grey Floor
Refine by:
Budget
Sort by:Popular Today
201 - 220 of 3,361 photos
Item 1 of 3
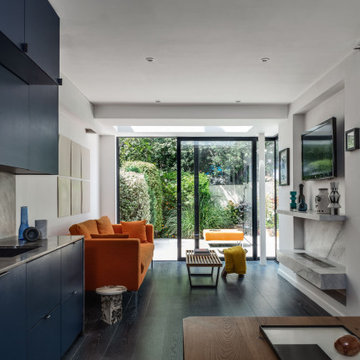
The remodelling of a ground floor garden flat in northwest London offers the opportunity to revisit the principles of compact living applied in previous designs.
The 54 sqm flat in Willesden Green is dramatically transformed by re-orientating the floor plan towards the open space at the back of the plot. Home office and bedroom are relocated to the front of the property, living accommodations at the back.
The rooms within the outrigger have been opened up and the former extension rebuilt with a higher flat roof, punctured by an elongated light well. The corner glazing directs one’s view towards the sleek limestone garden.
A storage wall with an homogeneous design not only serves multiple functions - from wardrobe to linen cupboard, utility and kitchen -, it also acts as the agent connecting the front and the back of the apartment.
This device also serves to accentuate the stretched floor plan and to give a strong sense of direction to the project.
The combination of bold colours and strong materials result in an interior space with modernist influences yet sombre and elegant and where the statuario marble fireplace becomes an opulent centrepiece with a minimal design.
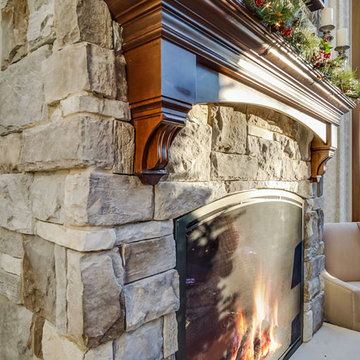
Inspiration for a mid-sized traditional formal open concept living room in Grand Rapids with beige walls, a standard fireplace, a stone fireplace surround, grey floor and carpet.
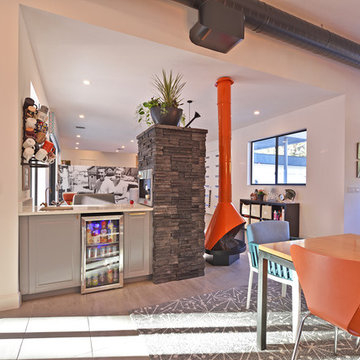
Design Styles Architecture
This is an example of a large modern open concept living room in Tampa with beige walls, porcelain floors, a hanging fireplace, a stone fireplace surround, a wall-mounted tv and grey floor.
This is an example of a large modern open concept living room in Tampa with beige walls, porcelain floors, a hanging fireplace, a stone fireplace surround, a wall-mounted tv and grey floor.
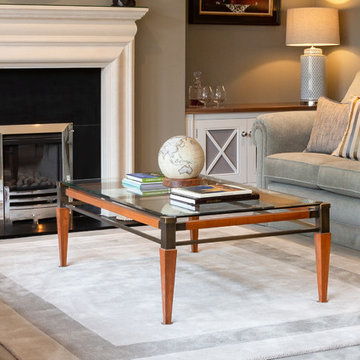
Ronan Melia
This is an example of a large traditional living room in Dublin with carpet, a standard fireplace, a stone fireplace surround, a freestanding tv and grey floor.
This is an example of a large traditional living room in Dublin with carpet, a standard fireplace, a stone fireplace surround, a freestanding tv and grey floor.
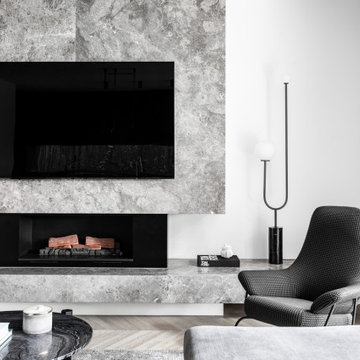
Living Room
Design ideas for a mid-sized modern open concept living room in Melbourne with white walls, light hardwood floors, a standard fireplace, a stone fireplace surround, a wall-mounted tv and grey floor.
Design ideas for a mid-sized modern open concept living room in Melbourne with white walls, light hardwood floors, a standard fireplace, a stone fireplace surround, a wall-mounted tv and grey floor.
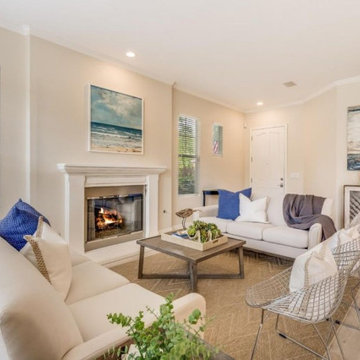
Mid-sized beach style open concept living room in San Francisco with laminate floors, a standard fireplace, a stone fireplace surround and grey floor.
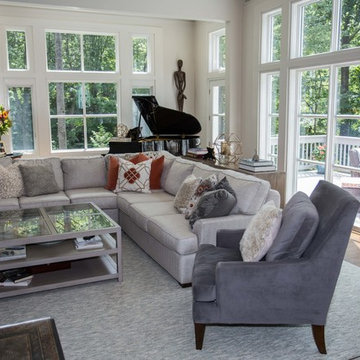
clean lines, neutral yet dramatic with a punch of art and colorful pillows and accents.
Inspiration for a large transitional enclosed living room in New York with grey walls, medium hardwood floors, a standard fireplace, a stone fireplace surround, a wall-mounted tv and grey floor.
Inspiration for a large transitional enclosed living room in New York with grey walls, medium hardwood floors, a standard fireplace, a stone fireplace surround, a wall-mounted tv and grey floor.
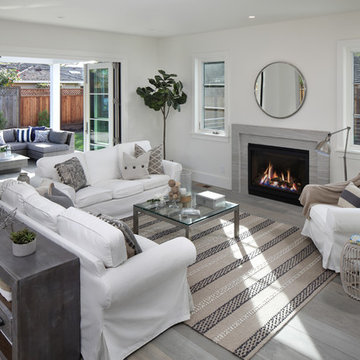
Inspiration for a large country formal open concept living room in San Francisco with white walls, medium hardwood floors, a standard fireplace, a stone fireplace surround, grey floor and no tv.
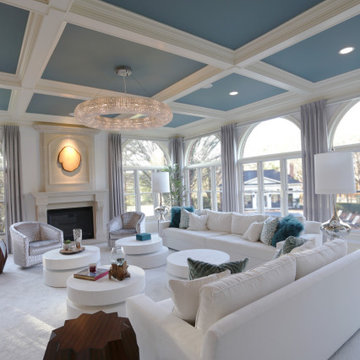
This is an example of an expansive transitional open concept living room in Las Vegas with white walls, carpet, a standard fireplace, a stone fireplace surround, a built-in media wall, grey floor and coffered.
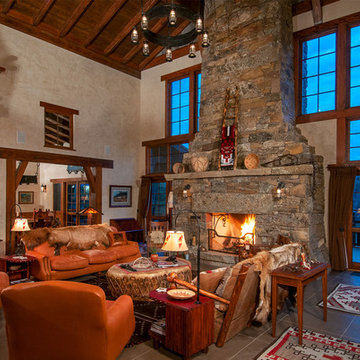
© magnus stark
Photo of a formal living room in Other with beige walls, a standard fireplace, a stone fireplace surround and grey floor.
Photo of a formal living room in Other with beige walls, a standard fireplace, a stone fireplace surround and grey floor.
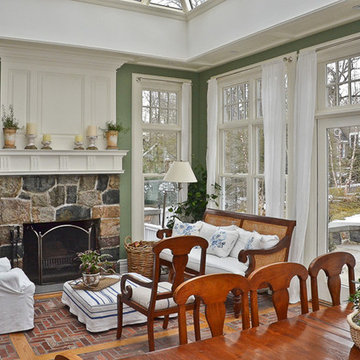
Mid-sized traditional formal open concept living room in Orange County with green walls, brick floors, a standard fireplace, a stone fireplace surround and grey floor.
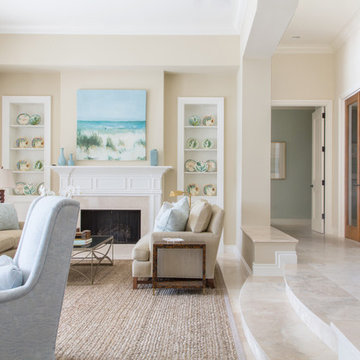
This is an example of a large beach style formal open concept living room in Miami with beige walls, marble floors, a standard fireplace, a stone fireplace surround, no tv and grey floor.
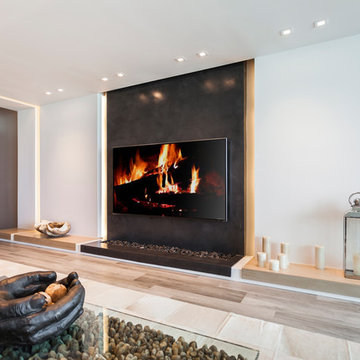
Contemporary interior architecture can be assessed in terms of its own aesthetics. The new technology and finishes puts all of us on our mettle to find ultimate expression of function and beauty.
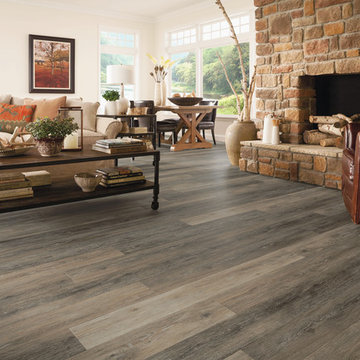
Design ideas for a large transitional formal open concept living room in Other with white walls, dark hardwood floors, a standard fireplace, a stone fireplace surround, no tv and grey floor.
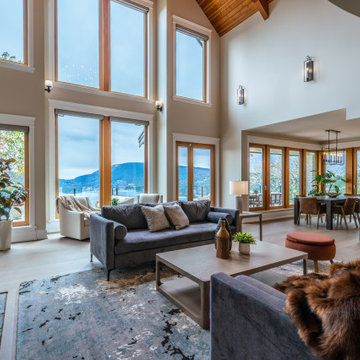
The entire home was renovated.
This is an example of a large transitional open concept living room in Vancouver with light hardwood floors, a standard fireplace, a stone fireplace surround, grey floor and vaulted.
This is an example of a large transitional open concept living room in Vancouver with light hardwood floors, a standard fireplace, a stone fireplace surround, grey floor and vaulted.
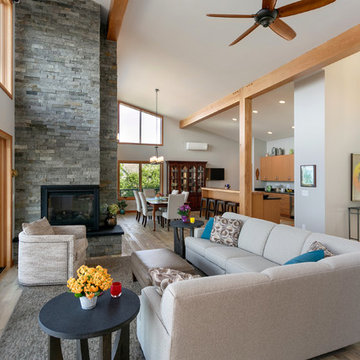
Inspiration for a mid-sized contemporary formal open concept living room in Seattle with grey walls, light hardwood floors, a stone fireplace surround, no tv, grey floor and a two-sided fireplace.
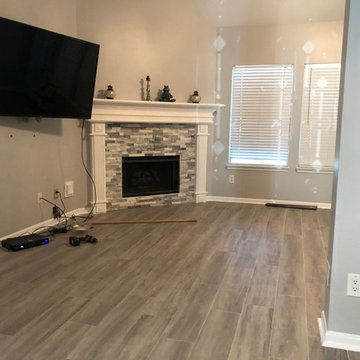
This is an example of a mid-sized modern enclosed living room in Houston with grey walls, porcelain floors, a corner fireplace, a stone fireplace surround, a wall-mounted tv and grey floor.
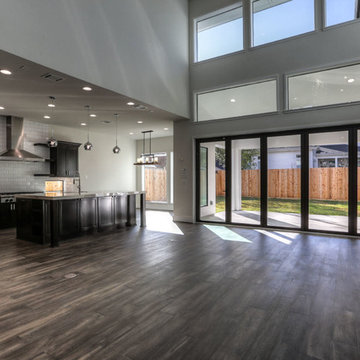
2-story great room, view to back
Photo of a large modern open concept living room in Houston with white walls, dark hardwood floors, a two-sided fireplace, a stone fireplace surround, a wall-mounted tv and grey floor.
Photo of a large modern open concept living room in Houston with white walls, dark hardwood floors, a two-sided fireplace, a stone fireplace surround, a wall-mounted tv and grey floor.
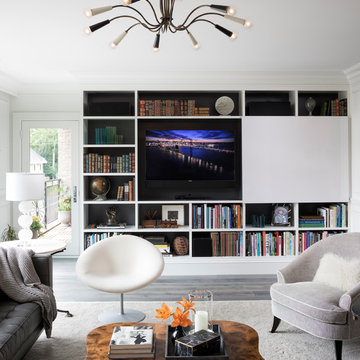
Builder: John Kraemer & Sons | Photographer: Landmark Photography
This is an example of a mid-sized contemporary formal open concept living room in Minneapolis with white walls, medium hardwood floors, a standard fireplace, a stone fireplace surround, a built-in media wall and grey floor.
This is an example of a mid-sized contemporary formal open concept living room in Minneapolis with white walls, medium hardwood floors, a standard fireplace, a stone fireplace surround, a built-in media wall and grey floor.
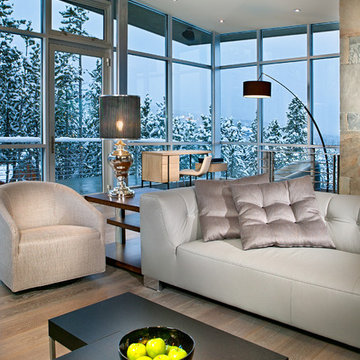
Level Three: Our client's desire for flexible seating to maintain open spaces guided our selections of modular furnishings. The home required items that could be easily rearranged into various seating arrangements for crowded parties and for intimate conversations among small groups.
The coffee table is made as two pieces that can be configured into one table or two, in different design formations. The arm chair (at left) has a swivel base.
Photograph © Darren Edwards, San Diego
Living Room Design Photos with a Stone Fireplace Surround and Grey Floor
11