Living Room Design Photos with a Stone Fireplace Surround and Grey Floor
Refine by:
Budget
Sort by:Popular Today
141 - 160 of 3,356 photos
Item 1 of 3
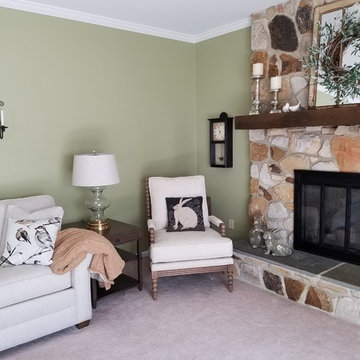
Photo of a small country enclosed living room in Philadelphia with green walls, carpet, a standard fireplace, a stone fireplace surround, a freestanding tv and grey floor.
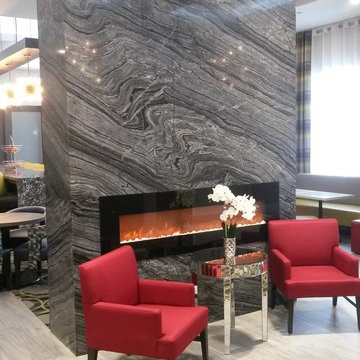
Design ideas for a mid-sized contemporary formal open concept living room in Toronto with white walls, light hardwood floors, a ribbon fireplace, a stone fireplace surround, no tv and grey floor.
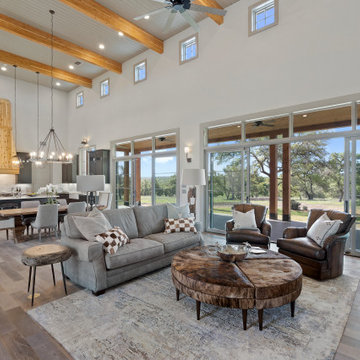
Open concept, modern farmhouse with a chef's kitchen and room to entertain.
Design ideas for a large country open concept living room in Austin with grey walls, light hardwood floors, a standard fireplace, a stone fireplace surround, grey floor and wood.
Design ideas for a large country open concept living room in Austin with grey walls, light hardwood floors, a standard fireplace, a stone fireplace surround, grey floor and wood.
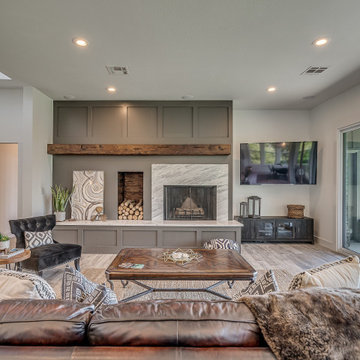
Living room with a view of the lake - featuring a modern fireplace with Quartzite surround, distressed beam, and firewood storage.
This is an example of a large arts and crafts open concept living room with white walls, ceramic floors, a standard fireplace, a stone fireplace surround, a corner tv and grey floor.
This is an example of a large arts and crafts open concept living room with white walls, ceramic floors, a standard fireplace, a stone fireplace surround, a corner tv and grey floor.
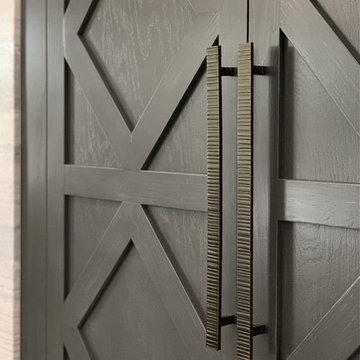
Heather Ryan, Interior Designer
H.Ryan Studio - Scottsdale, AZ
www.hryanstudio.com
Design ideas for a large transitional open concept living room in Phoenix with white walls, limestone floors, a standard fireplace, a stone fireplace surround and grey floor.
Design ideas for a large transitional open concept living room in Phoenix with white walls, limestone floors, a standard fireplace, a stone fireplace surround and grey floor.
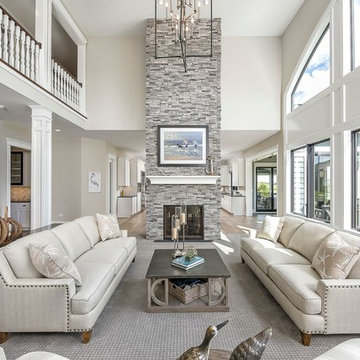
Inspiration for a mid-sized transitional enclosed living room in Chicago with beige walls, carpet, grey floor, a two-sided fireplace, a stone fireplace surround and no tv.
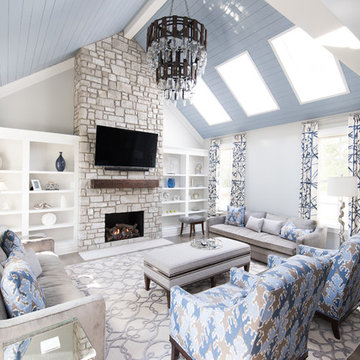
This newly renovated 6 bedroom, 5.5 bath home features exquisite finishes inside and out. The exterior received a facelift from stucco to beautiful white Hardie Board, a new stone skirt, new windows, and shutters. The expansive open-concept kitchen transformation features custom cabinetry, mitered edge quartz countertops, a high-end backsplash, state-of-the art appliances, and a custom banquette. The master suite is truly a getaway featuring a soaker tub, custom fully tiled shower, and an expansive double vanity. The custom master closet features a beauty bar complete with the newest amenities. This whole-home renovation is an excellent representation of what Crawford Builders can do to bring new life to a dated space by making any space embody the perfect melody of form and function.
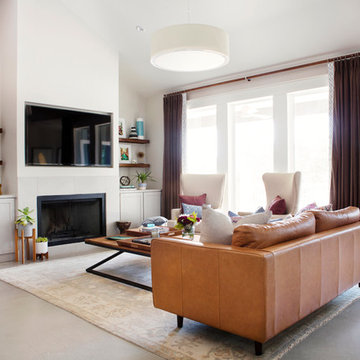
Photography by Mia Baxter
www.miabaxtersmail.com
Large transitional open concept living room in Austin with concrete floors, a stone fireplace surround, a built-in media wall, a hanging fireplace, grey walls and grey floor.
Large transitional open concept living room in Austin with concrete floors, a stone fireplace surround, a built-in media wall, a hanging fireplace, grey walls and grey floor.
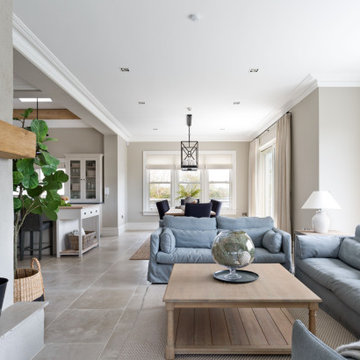
Tumbled limestone features throughout, from the kitchen right through to the cosy double-doored family room at the far end and into the entrance hall
Photo of a large beach style enclosed living room in Dublin with beige walls, limestone floors, a corner fireplace, a stone fireplace surround, a wall-mounted tv, grey floor and exposed beam.
Photo of a large beach style enclosed living room in Dublin with beige walls, limestone floors, a corner fireplace, a stone fireplace surround, a wall-mounted tv, grey floor and exposed beam.
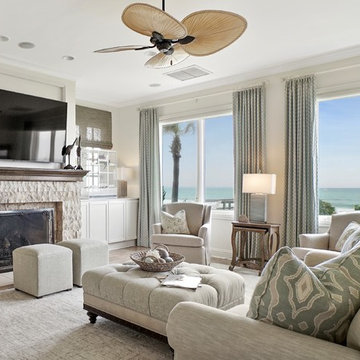
Ocean views family room with colors that bring the outside inside. Roll arm sofa, square tufted ottoman in a combination of fabric and leather. Square ottomans for extra sitting. Swivel chairs allow to enjoy the spectacular view and watch TV at will. Custom window treatments with a nautical knot pattern. Wicker roman shades.
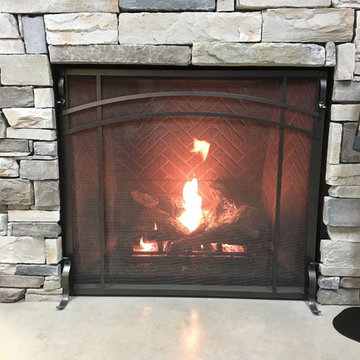
45" Montebello Direct Vent Gas Fireplace
Photo of a small traditional formal enclosed living room in Dallas with concrete floors, a standard fireplace, a stone fireplace surround, no tv and grey floor.
Photo of a small traditional formal enclosed living room in Dallas with concrete floors, a standard fireplace, a stone fireplace surround, no tv and grey floor.
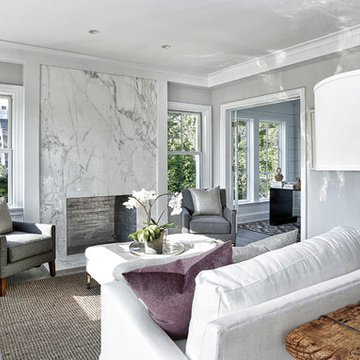
Inspiration for a mid-sized beach style open concept living room in New York with white walls, light hardwood floors, a standard fireplace, a stone fireplace surround and grey floor.
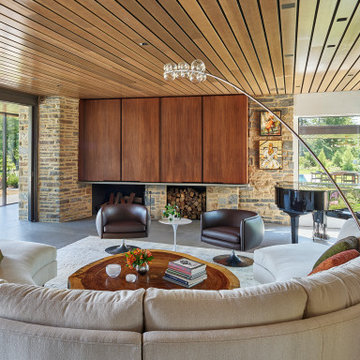
A custom walnut cabinet conceals the living room television. New floor-to-ceiling sliding window walls open the room to the adjacent patio.
Sky-Frame sliding doors/windows via Dover Windows and Doors; Kolbe VistaLuxe fixed and casement windows via North American Windows and Doors; Element by Tech Lighting recessed lighting; Lea Ceramiche Waterfall porcelain stoneware tiles
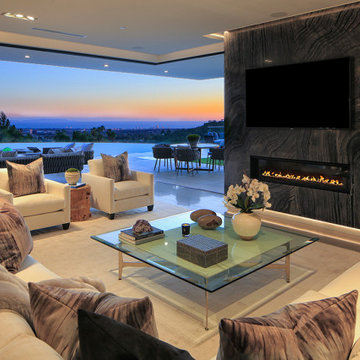
Modern family room with marble linear fireplace and ocean view.
Mid-sized contemporary open concept living room in Los Angeles with white walls, limestone floors, a ribbon fireplace, a stone fireplace surround, a wall-mounted tv and grey floor.
Mid-sized contemporary open concept living room in Los Angeles with white walls, limestone floors, a ribbon fireplace, a stone fireplace surround, a wall-mounted tv and grey floor.
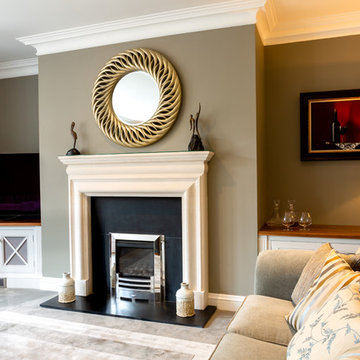
Ronan Melia
Inspiration for a large traditional living room in Dublin with carpet, a standard fireplace, a stone fireplace surround, a freestanding tv and grey floor.
Inspiration for a large traditional living room in Dublin with carpet, a standard fireplace, a stone fireplace surround, a freestanding tv and grey floor.
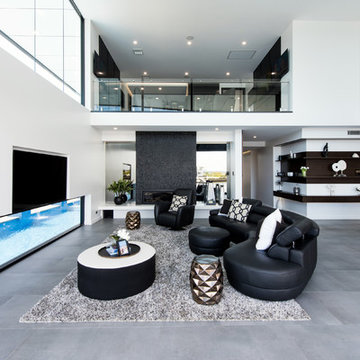
Inspiration for a contemporary open concept living room in Sunshine Coast with white walls, a ribbon fireplace, a stone fireplace surround, a wall-mounted tv and grey floor.
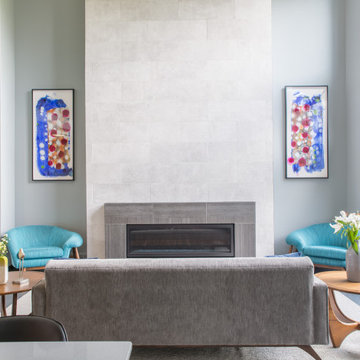
In this Cedar Rapids residence, sophistication meets bold design, seamlessly integrating dynamic accents and a vibrant palette. Every detail is meticulously planned, resulting in a captivating space that serves as a modern haven for the entire family.
Harmonizing a serene palette, this living space features a plush gray sofa accented by striking blue chairs. A fireplace anchors the room, complemented by curated artwork, creating a sophisticated ambience.
---
Project by Wiles Design Group. Their Cedar Rapids-based design studio serves the entire Midwest, including Iowa City, Dubuque, Davenport, and Waterloo, as well as North Missouri and St. Louis.
For more about Wiles Design Group, see here: https://wilesdesigngroup.com/
To learn more about this project, see here: https://wilesdesigngroup.com/cedar-rapids-dramatic-family-home-design
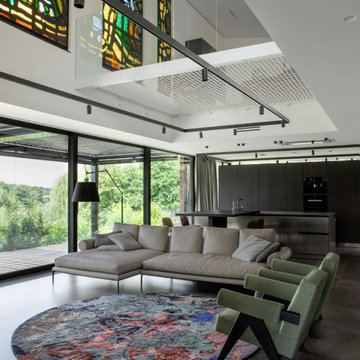
The living room seamlessly blends modern architecture with touches of color and texture, highlighted by a large, vibrant area rug that anchors the room. Above, a series of stained glass windows add a spectrum of colors that contrast beautifully with the neutral palette of the furniture. The open floor plan, enhanced by floor-to-ceiling windows, invites natural light to dance across the sleek kitchen fittings and the comfortable, yet stylish seating arrangements.
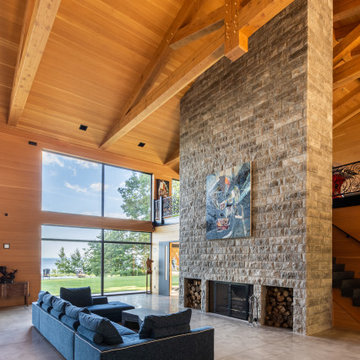
Inspiration for a contemporary open concept living room in Other with brown walls, concrete floors, a standard fireplace, a stone fireplace surround, grey floor, exposed beam, vaulted, wood and wood walls.
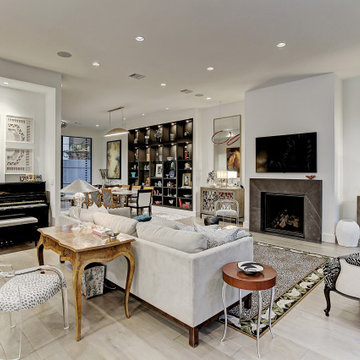
Photo of a contemporary living room in Houston with white walls, light hardwood floors, a standard fireplace, a stone fireplace surround, a wall-mounted tv and grey floor.
Living Room Design Photos with a Stone Fireplace Surround and Grey Floor
8