Living Room Design Photos with a Stone Fireplace Surround and Timber
Refine by:
Budget
Sort by:Popular Today
41 - 60 of 218 photos
Item 1 of 3
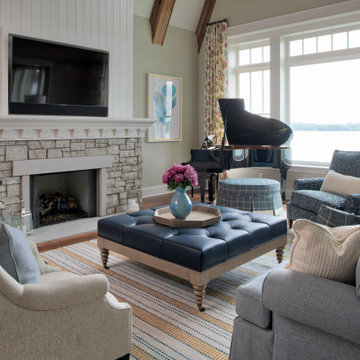
This fabulous, East Coast, shingle styled home is full of inspiring design details! The crisp clean details of a white painted kitchen are always in style! This captivating kitchen is replete with convenient banks of drawers keeping stored items within easy reach. The inset cabinetry is elegant and casual with its flat panel door style with a shiplap like center panel that coordinates with other shiplap features throughout the home. A large refrigerator and freezer anchor the space on both sides of the range, and blend seamlessly into the kitchen.
The spacious kitchen island invites family and friends to gather and make memories as you prepare meals. Conveniently located on each side of the sink are dual dishwashers, integrated into the cabinetry to ensure efficient clean-up.
Glass-fronted cabinetry, with a contrasting finished interior, showcases a collection of beautiful glassware.
This new construction kitchen and scullery uses a combination of Dura Supreme’s Highland door style in both Inset and full overlay in the “Linen White” paint finish. The built-in bookcases in the family room are shown in Dura Supreme’s Highland door in the Heirloom “O” finish on Cherry.
The kitchen opens to the living room area with a large stone fireplace with a white painted mantel and two beautiful built-in book cases using Dura Supreme Cabinetry.
Design by Studio M Kitchen & Bath, Plymouth, Minnesota.
Request a FREE Dura Supreme Brochure Packet:
https://www.durasupreme.com/request-brochures/
Find a Dura Supreme Showroom near you today:
https://www.durasupreme.com/request-brochures/
Want to become a Dura Supreme Dealer? Go to:
https://www.durasupreme.com/become-a-cabinet-dealer-request-form/

『森と暮らす家』 中庭と森の緑に包まれるリビング
アプローチ庭-中庭-森へと・・・
徐々に深い緑に包まれる
四季折々の自然とともに過ごすことのできる場所
風のそよぎ、木漏れ日・・・
虫の音、野鳥のさえずり
陽の光、月明りに照らされる樹々の揺らめき・・・
ここで過ごす日々の時間が、ゆったりと流れ
豊かな時を愉しめる場所となるように創造しました。
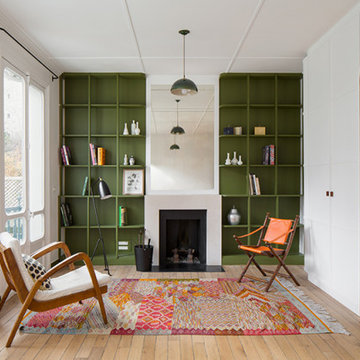
bibliothèque en bois légère, meuble aux angles arrondis
Photo of a mid-sized scandinavian living room in Paris with a library, green walls, light hardwood floors, a stone fireplace surround, timber and decorative wall panelling.
Photo of a mid-sized scandinavian living room in Paris with a library, green walls, light hardwood floors, a stone fireplace surround, timber and decorative wall panelling.
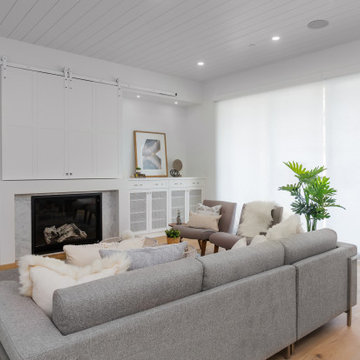
Design ideas for a large country formal open concept living room in Vancouver with white walls, light hardwood floors, a standard fireplace, a stone fireplace surround, a concealed tv, beige floor and timber.
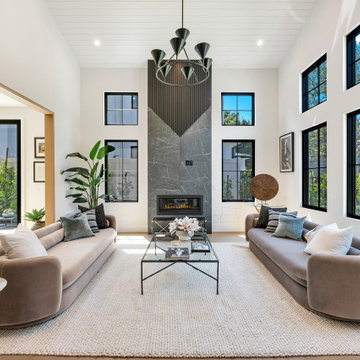
Photo of a country formal open concept living room in Los Angeles with white walls, a ribbon fireplace, a stone fireplace surround, no tv, timber and wallpaper.
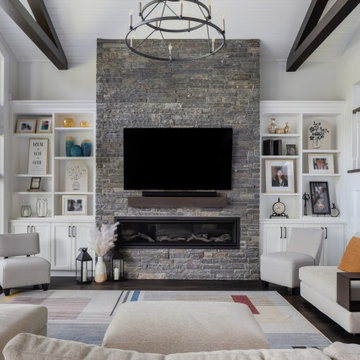
Design ideas for a large transitional open concept living room in Vancouver with white walls, dark hardwood floors, a ribbon fireplace, a stone fireplace surround, a wall-mounted tv, brown floor, timber and panelled walls.
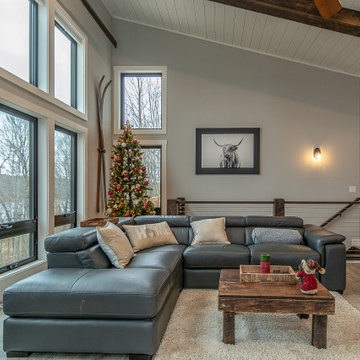
A mountain modern architectural style on the bluffs of Borden Lake near Garrison, MN.
Mid-sized modern open concept living room in Minneapolis with grey walls, light hardwood floors, a corner fireplace, a stone fireplace surround, a wall-mounted tv, brown floor and timber.
Mid-sized modern open concept living room in Minneapolis with grey walls, light hardwood floors, a corner fireplace, a stone fireplace surround, a wall-mounted tv, brown floor and timber.
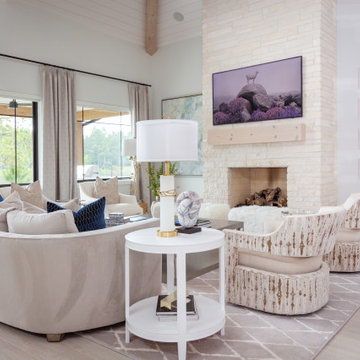
This light and bright living room has an inviting atmosphere with plenty of custom upholstery. However, the expansive stone fireplace is the centerpiece of this stunning space, creating a focal point that adds warmth and character to the room.
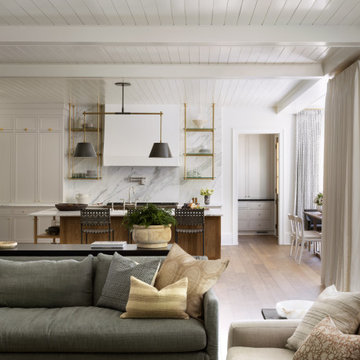
This modern living room combines both formal and casual elements to create a fresh and timeless feeling. The home features and open concept layout which connects the kitchen and adjacent breakfast nook to the living room.
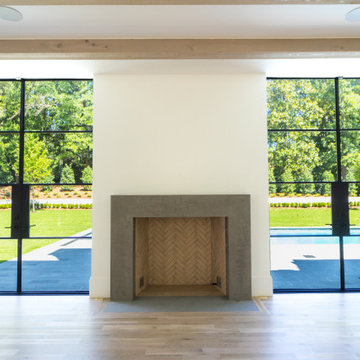
Design ideas for a large modern open concept living room in Atlanta with white walls, light hardwood floors, a standard fireplace, a stone fireplace surround, a built-in media wall, white floor and timber.
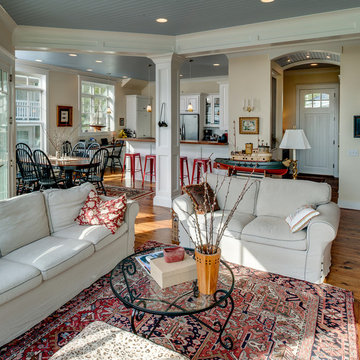
This is an example of a mid-sized arts and crafts open concept living room in Other with white walls, medium hardwood floors, a standard fireplace, a stone fireplace surround, a wall-mounted tv, brown floor and timber.
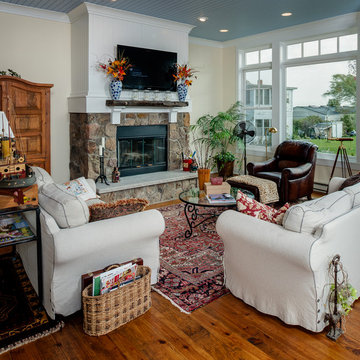
Mid-sized arts and crafts open concept living room in Other with white walls, light hardwood floors, a standard fireplace, a stone fireplace surround, a wall-mounted tv, brown floor and timber.
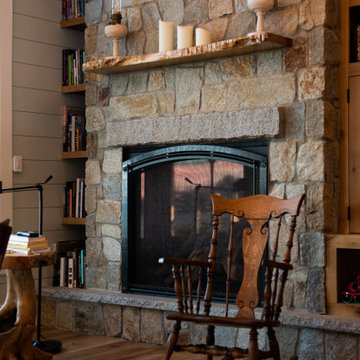
-Grand living room overlooking the ocean
-Custom white oak finish work and exposed wood beams
-Shiplap walls and ceiling
-Andersen windows
-Gas fireplace with stone surround
-Large custom light fixtures
-Live edge wood mantel
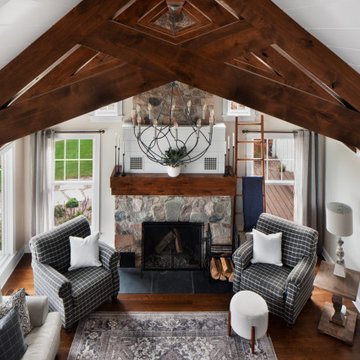
A Cozy living room with show stopping walnut stained beams and stunning Aspen stone fireplace.
Photo of a transitional open concept living room in Milwaukee with grey walls, dark hardwood floors, a standard fireplace, a stone fireplace surround, brown floor, exposed beam, timber and vaulted.
Photo of a transitional open concept living room in Milwaukee with grey walls, dark hardwood floors, a standard fireplace, a stone fireplace surround, brown floor, exposed beam, timber and vaulted.
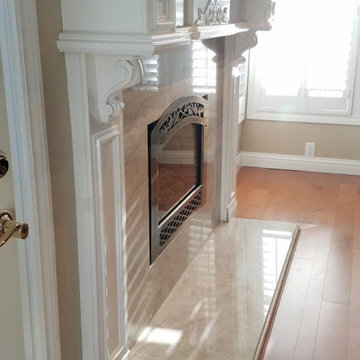
Design ideas for a large traditional formal enclosed living room in Sacramento with beige walls, medium hardwood floors, a standard fireplace, a stone fireplace surround, no tv, brown floor, timber and decorative wall panelling.
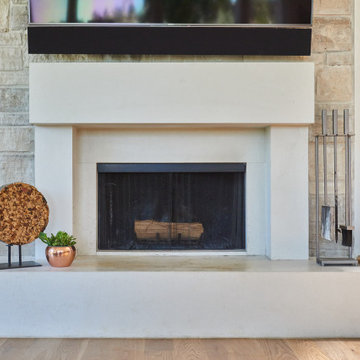
Design ideas for a mid-sized country open concept living room with grey walls, light hardwood floors, a standard fireplace, a stone fireplace surround, a wall-mounted tv, brown floor and timber.
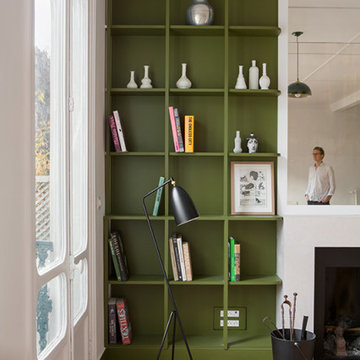
Design ideas for a mid-sized contemporary living room in Paris with a library, green walls, light hardwood floors, a standard fireplace, a stone fireplace surround, timber and decorative wall panelling.
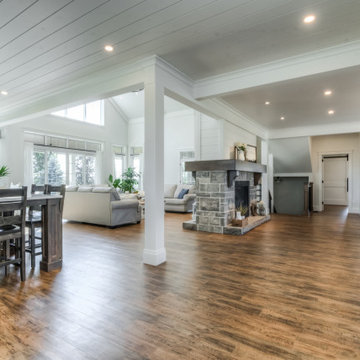
This is an example of a large country open concept living room in Toronto with white walls, medium hardwood floors, a two-sided fireplace, a stone fireplace surround, a concealed tv, multi-coloured floor and timber.
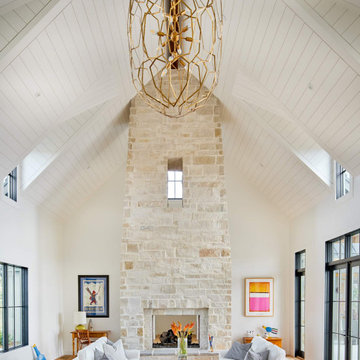
Design ideas for a large country open concept living room in Denver with white walls, medium hardwood floors, a two-sided fireplace, a stone fireplace surround, no tv, brown floor and timber.
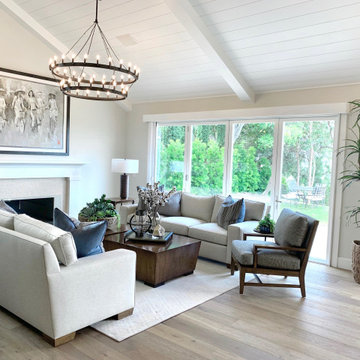
Total transformation turning this older home into a updated modern farmhouse style. Natural wire brushed oak floors thru out, An inviiting color scheme of neutral linens, whites and accents of indigo.
Living Room Design Photos with a Stone Fireplace Surround and Timber
3