Living Room Design Photos with a Stone Fireplace Surround and White Floor
Refine by:
Budget
Sort by:Popular Today
141 - 160 of 1,061 photos
Item 1 of 3
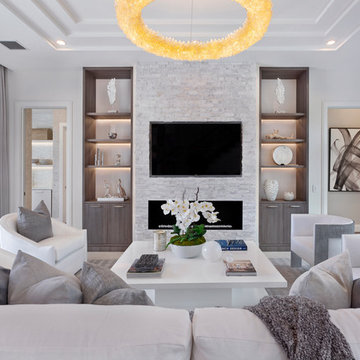
Living
Inspiration for a large contemporary open concept living room in Other with white walls, a ribbon fireplace, a stone fireplace surround, a wall-mounted tv and white floor.
Inspiration for a large contemporary open concept living room in Other with white walls, a ribbon fireplace, a stone fireplace surround, a wall-mounted tv and white floor.
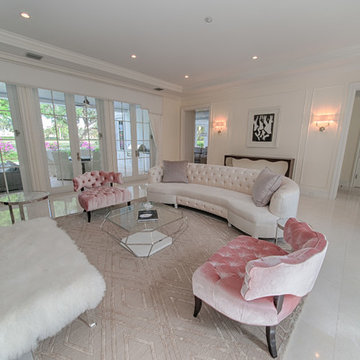
Inspiration for a large traditional formal open concept living room in Miami with white walls, porcelain floors, white floor, a ribbon fireplace, a stone fireplace surround and no tv.
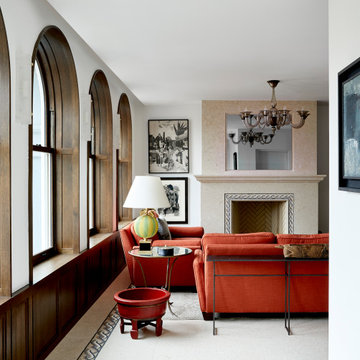
Large eclectic formal loft-style living room in New York with white walls, ceramic floors, a standard fireplace, a stone fireplace surround, no tv and white floor.
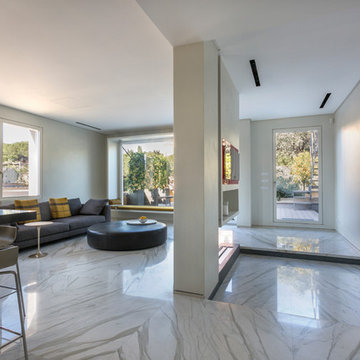
L’appartamento è collocato su una collina dei Parioli ed è stato acquistato da uno straniero che, inizialmente è venuto in Italia a studiare la lingua e poco dopo ha deciso di comprare una casa nella città eterna.
L’appartamento di circa 100 mq. è collocato all’ultimo piano di un palazzetto costruito negli anni ’40, ed ha due terrazze, una alla stessa quota dell’appartamento e la seconda è il lastrico solare corrispondente alla copertura del suo appartamento.
Gli edifici circostanti mantengono dall’edificio un’ottima distanza tanto da consentire all’intero appartamento, che si affaccia su quattro lati, una buona privacy.
L’intervento su questo spazio è stato totale.
L’obiettivo che ci siamo posti in questa ristrutturazione è stata elevare il livello di tecnologia dell’intero spazio per avere un comfort abitativo ideale.
Per ottenere questo, la prima cosa decisa è stato il riscaldamento/raffrescamento a pannelli radianti a pavimento e soffitto, annullando in questo modo gli antiestetici radiatori sotto le finestre e guadagnando così piccoli spazi destinati poi a librerie.
La seconda, l’acquisizione di pannelli fotovoltaici, la coibentazione termica di tutte le pareti esterne e del lastrico solare, l’annullamento dei ponti termici.
La terza decisione è stata quella sui materiali di rivestimento; per la ricerca ci siamo recati nella zona di Carrara ed abbiamo girato nelle cave di marmo dove la scelta è caduta sul Calacatta Oro, un marmo di particolare pregio tagliato a macchia aperta per rivestire pavimenti e pareti dei bagni.
La distribuzione planimetrica è stata totalmente rivisitata, l’ambiente soggiorno, di circa 50 mq., ha una grande vetrata e la cucina è stata lasciata a vista. L’idea è quella di uno spazio vissuto a tutto tondo, dove non esistono schermi tra le funzioni del living. Un camino al Bioetanolo è stato posto a diaframma tra l’ingresso e l’area living ed uno schermo con proiettore escono dal controsoffitto in sostituzione del classico schermo TV. La fornitura della cucina è stata realizzata da Boffi ed è l’unica parete arredata dell’ambiente, al centro una grandissima isola, che ospita il piano cottura, è realizzata con un top in granito nero.
Nella zona notte ci sono due stanze da letto e due bagni.
Le pareti interne sono state trattate con un prodotto della Kerakoll Design House, che crea un effetto materico sulle pareti dell’intero spazio, ed il battiscopa è stato inserito nello spessore delle pareti.
Gli infissi, a taglio termico sono privi di cornici e sono complanari alle pareti.
La planimetria è stata totalmente stravolta ed al volume catastale dell’immobile è stata aggiunta una serra captante con l’obiettivo di rendere performante energeticamente l’appartamento riducendo in tal modo i consumi energetici interni.
Le terrazze sono state rivestite con un pavimento flottante in legno hi-tech (farina di legno grezzo derivato da scarto selezionato e da una componente plastica ecologica), semplicissime fioriere circondano i perimetri delle terrazze con spalliere di Agrumi ed una vela retrattile ombreggia una delle terrazze.
Tutte queste lavorazioni hanno richiesto più di un anno, nel quale non poche difficoltà hanno protratto i tempi di chiusura del cantiere.
Il risultato finale sia in termini di comfort abitativo che sotto l’aspetto estetico ha soddisfatto le aspettative del cliente e della progettazione, pertanto posso dire tranquillamente che siamo pienamente soddisfatti di quanto ottenuto.
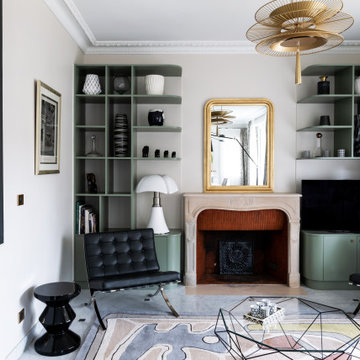
Large contemporary open concept living room in Paris with beige walls, marble floors, a standard fireplace, a stone fireplace surround, a freestanding tv, white floor and wallpaper.
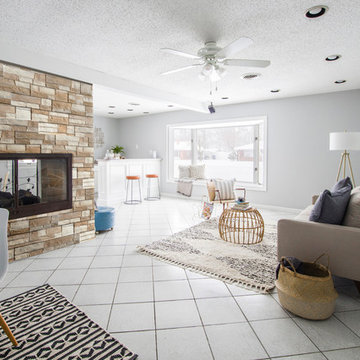
Mid-sized scandinavian formal open concept living room in Atlanta with beige walls, ceramic floors, a two-sided fireplace, a stone fireplace surround, a freestanding tv and white floor.
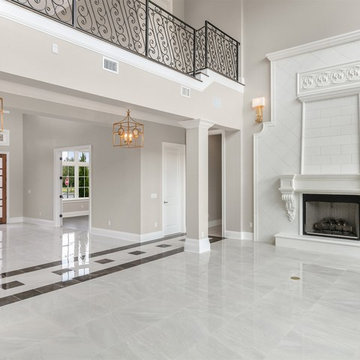
Large transitional formal open concept living room in Orlando with grey walls, porcelain floors, a standard fireplace, a stone fireplace surround, no tv and white floor.
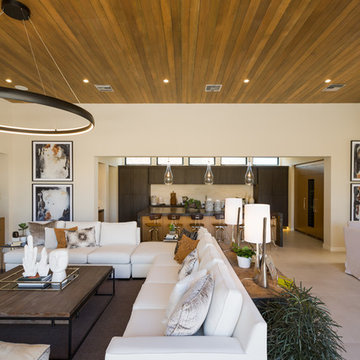
Large contemporary open concept living room in Phoenix with beige walls, a ribbon fireplace, a stone fireplace surround and white floor.
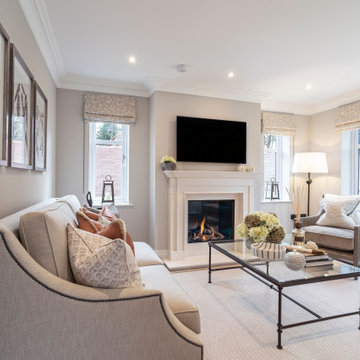
DRU 70XT Gas fire place installation with lime stone surround.
Photo of a contemporary formal living room in London with a standard fireplace, a stone fireplace surround, a wall-mounted tv and white floor.
Photo of a contemporary formal living room in London with a standard fireplace, a stone fireplace surround, a wall-mounted tv and white floor.
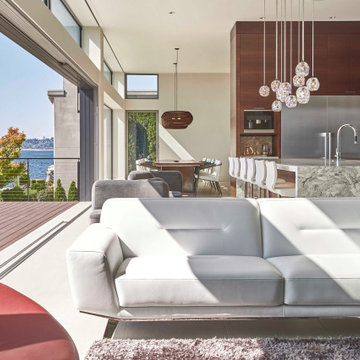
Inspiration for a large modern formal open concept living room in Seattle with white walls, porcelain floors, a ribbon fireplace, a stone fireplace surround, no tv and white floor.
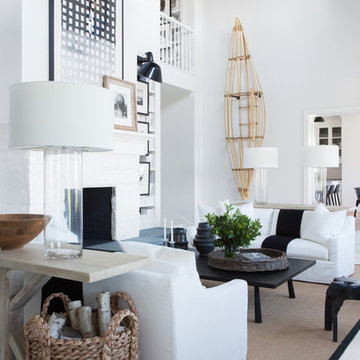
Design ideas for a beach style living room in New York with white walls, painted wood floors, a standard fireplace, a stone fireplace surround and white floor.
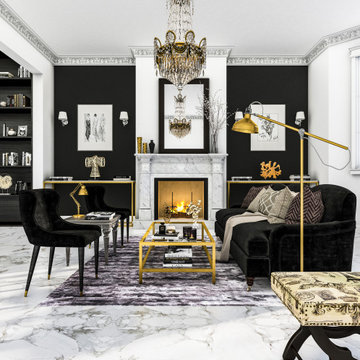
OPEN CONCEPT BLACK AND WHITE MONOCHROME LIVING ROOM WITH GOLD BRASS TONES. BLACK AND WHITE LUXURY WITH MARBLE FLOORS.
This is an example of a large formal open concept living room in New York with black walls, marble floors, a standard fireplace, a stone fireplace surround, no tv, white floor, vaulted and decorative wall panelling.
This is an example of a large formal open concept living room in New York with black walls, marble floors, a standard fireplace, a stone fireplace surround, no tv, white floor, vaulted and decorative wall panelling.
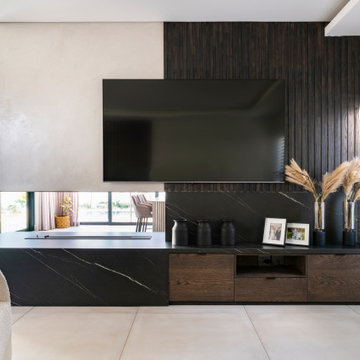
Custom design and installed unit and neolith surround for fireplace to absorb the heat and not damage walls and wood.
Design ideas for a large modern open concept living room in Other with brown walls, porcelain floors, a ribbon fireplace, a stone fireplace surround, a wall-mounted tv, white floor, recessed and wood walls.
Design ideas for a large modern open concept living room in Other with brown walls, porcelain floors, a ribbon fireplace, a stone fireplace surround, a wall-mounted tv, white floor, recessed and wood walls.
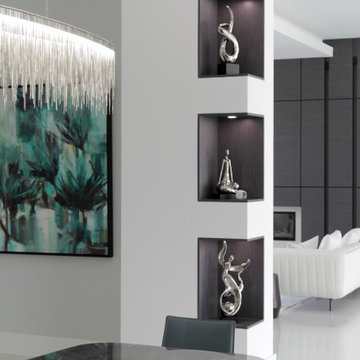
Open designed family room in grey oak, with built-in display cases and fireplace enclosure
This is an example of a large contemporary formal open concept living room in Atlanta with white walls, porcelain floors, a standard fireplace, a stone fireplace surround, no tv, white floor and coffered.
This is an example of a large contemporary formal open concept living room in Atlanta with white walls, porcelain floors, a standard fireplace, a stone fireplace surround, no tv, white floor and coffered.
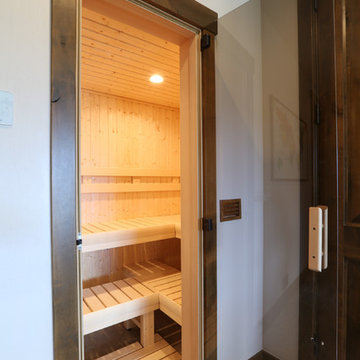
A beautiful custom mountain home built overlooking Winter Park Resort and Byers Peak in Fraser, Colorado. The home was built with rustic features to embrace the Colorado mountain stylings, but with added contemporary features. This space is showing the custom built sauna that is off of the family rec room.
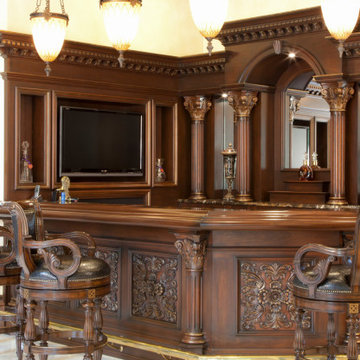
The dark mahogany stained interior elements bring a sense of uniqueness to the overall composition of the space. Adorned with rich hand carved details, the darker tones of the material itself allow for the intricate details to be highlighted even more. Using these contrasting tones to bring out the most out of each element in the space.
For more projects visit our website wlkitchenandhome.com
.
.
.
#livingroom #luxurylivingroom #livingroomideas #residentialinteriors #luxuryhomedesign #luxuryfurniture #luxuryinteriordesign #elegantfurniture #mansiondesing #tvunit #luxurytvunit #tvunitdesign #fireplace #manteldesign #woodcarving #homebar #entertainmentroom #carvedfurniture #tvcabinet #custombar #classicfurniture #cofferedceiling #woodworker #newjerseyfurniture #ornatefurniture #bardesigner #furnituredesigner #newyorkfurniture #classicdesigner
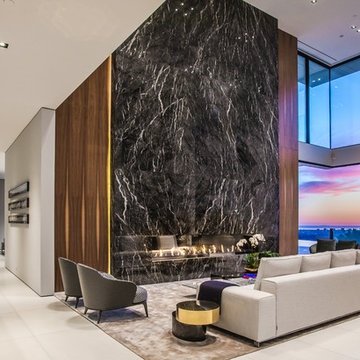
Inspiration for a contemporary living room in Los Angeles with a ribbon fireplace, a stone fireplace surround and white floor.
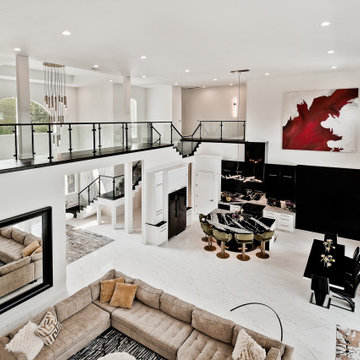
Photo of an expansive modern open concept living room in Other with white walls, porcelain floors, a standard fireplace, a stone fireplace surround, a wall-mounted tv and white floor.
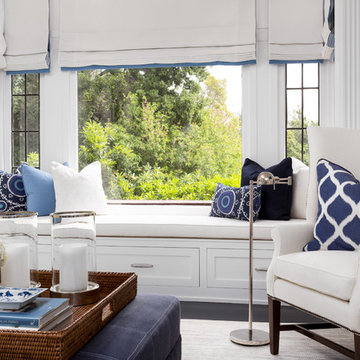
Our goal was to transform the living room into a bright and casual living space; a place to entertain guests while also being comfortable and functional to the homeowners.
To highlight room’s architecture, we installed additional lighting, removed shutters and utilized a neutral color palate, incorporating textural flax and creams alongside crisp whites.
We installed a textural ivory grasscloth wall covering and new window treatments, which open the beautiful views to the exterior. The room was kept casual with textural linen, cotton and silk fabrics and color was selectively incorporated into the room with classic navy, periwinkle and grey fabrics, area rug, and accessories.
We infused our classic design aesthetic to ensure that the living room will remain timeless in design and serve as a peaceful retreat for family and friends for years to come.
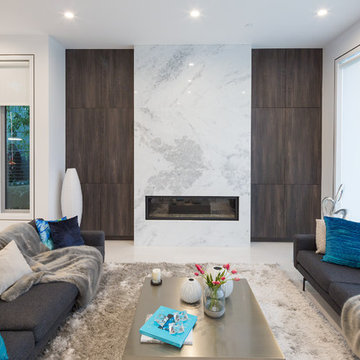
ATN Visuals and Terry Guscott
Design ideas for a mid-sized contemporary open concept living room in Vancouver with white walls, a ribbon fireplace, a stone fireplace surround, no tv and white floor.
Design ideas for a mid-sized contemporary open concept living room in Vancouver with white walls, a ribbon fireplace, a stone fireplace surround, no tv and white floor.
Living Room Design Photos with a Stone Fireplace Surround and White Floor
8