Living Room Design Photos with a Stone Fireplace Surround and Wood Walls
Refine by:
Budget
Sort by:Popular Today
241 - 260 of 433 photos
Item 1 of 3
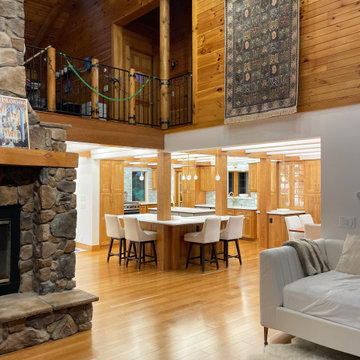
Design ideas for a large arts and crafts formal open concept living room in New York with white walls, medium hardwood floors, a standard fireplace, a stone fireplace surround, exposed beam and wood walls.
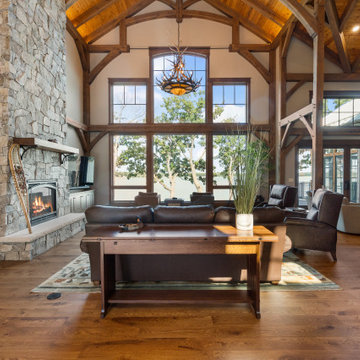
The timber frame great room is two and a half stories high with a loft that has glass walls overlooking the seating area. The stone from the fireplace is repeated on the back wall of the custom staircase. Powder coated metal pig rail was used for the railing system on the floating staircase. Everything about this home was customized at the requests of the homeowners. The end result is comfortable and relaxed for a room with this much volume.
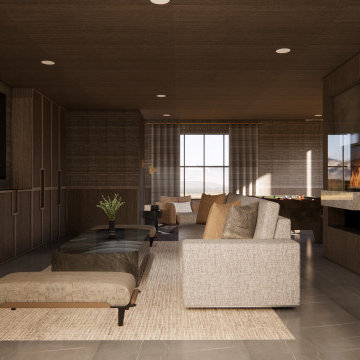
A modern transitional design with a moody twist! Welcome to our entertainment oasis where we've blended elegance and coziness flawlessly. From a stylish wine room, to thrilling games of pool and the warm embrace of our fireplace, it's all about the good times. And, oh, don't miss those stunning custom cabinets.
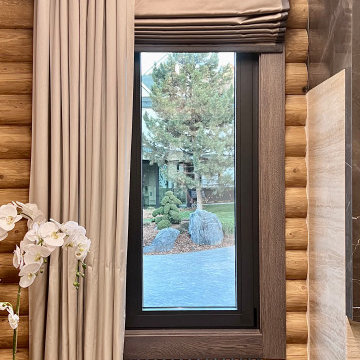
Design ideas for a contemporary living room in Other with a stone fireplace surround, vaulted and wood walls.
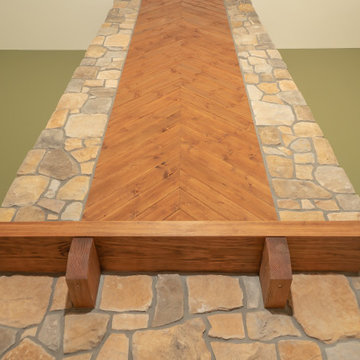
Large open living room with Knotty Alder sills and trim. Fireplace surrounded in Glacier Valley Fieldstone by Boral ProStone. The large mantel starts the transition for the custom wood cladding.
Photos by Robbie Arnold Media, Grand Junction, CO
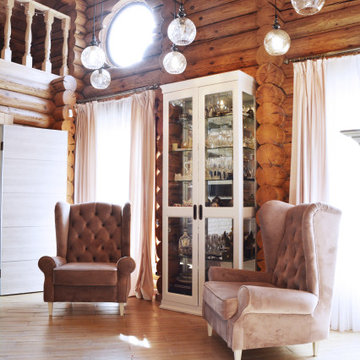
Создание и реализация проекта интерьера для пристройки из сруба было увлекательной задачей. Подбор освещения и текстиля полностью завершили пространство сделав его уютным. Камин был создан по моим эскизам с подборкой камня, фрезеровки и конструктива. Мы не красили стены, не меняли плитку. Был доработан и преобразован "имеющийся материал".Результат Вы можете оценить в фотографиях.
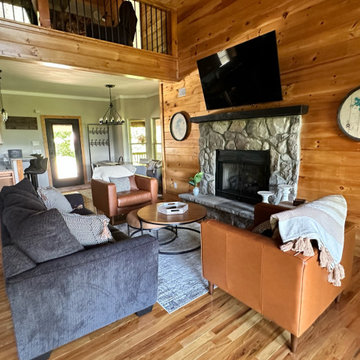
Photo of a mid-sized traditional loft-style living room in Atlanta with brown walls, medium hardwood floors, a standard fireplace, a stone fireplace surround, a wall-mounted tv, brown floor, wood and wood walls.
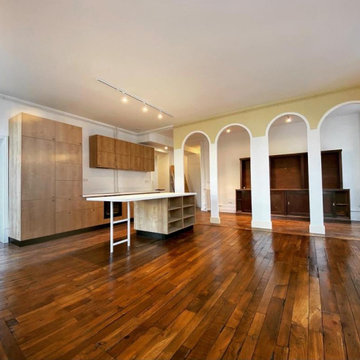
Appartement au 2ème étage en hyper-centre
Nous avons tout démoli pour redistribuer les espaces et mettre en valeur l'espace séjour-cuisine vers la terrasse de 100m² exposée Sud Ouest. Le parquet ancien a été protéger durant les travaux puis rénover - Cuisine en chene clair.
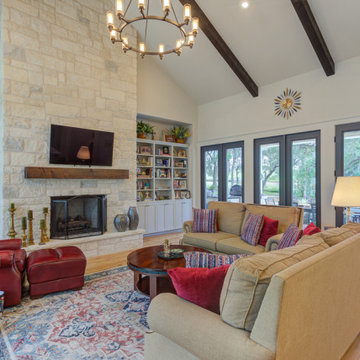
This is an example of a mid-sized transitional open concept living room in Austin with a library, white walls, light hardwood floors, a standard fireplace, a stone fireplace surround, a wall-mounted tv, beige floor, vaulted and wood walls.
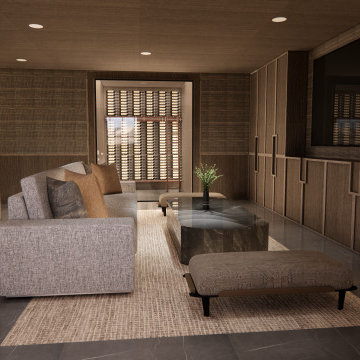
A modern transitional design with a moody twist! Welcome to our entertainment oasis where we've blended elegance and coziness flawlessly. From a stylish wine room, to thrilling games of pool and the warm embrace of our fireplace, it's all about the good times. And, oh, don't miss those stunning custom cabinets.
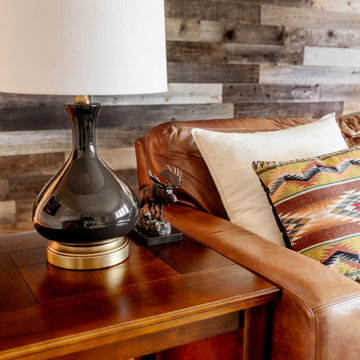
When there is no outlet and paying to add one in isn't in the budget try going to Modern Lantern for a high end, well made battery operated, cordless lamp.
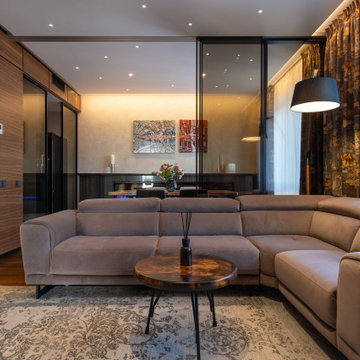
Столовую и гостинную разделили стеклянной перегородкой. Тем самым получили две отдельных комнаты вместо одной, сохранив воздушность пространства и освещенность.
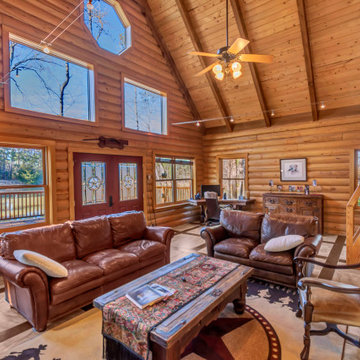
Inspiration for a large traditional formal open concept living room in Houston with no fireplace, a stone fireplace surround, no tv, multi-coloured floor, vaulted and wood walls.
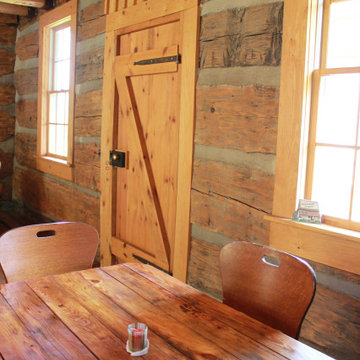
Vertical lines near the ceiling draw the eye up and make the space feel taller.
Photo of a mid-sized country living room in Other with brown walls, medium hardwood floors, a standard fireplace, a stone fireplace surround, brown floor, exposed beam and wood walls.
Photo of a mid-sized country living room in Other with brown walls, medium hardwood floors, a standard fireplace, a stone fireplace surround, brown floor, exposed beam and wood walls.
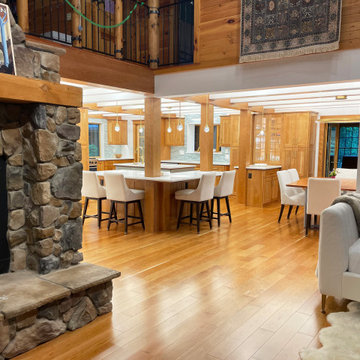
Design ideas for a large arts and crafts formal open concept living room in New York with white walls, medium hardwood floors, a standard fireplace, a stone fireplace surround, exposed beam and wood walls.
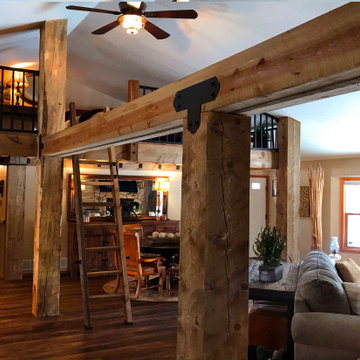
cozy Colorado cabin
Design ideas for a country loft-style living room in Denver with vinyl floors, a corner fireplace, a stone fireplace surround, vaulted and wood walls.
Design ideas for a country loft-style living room in Denver with vinyl floors, a corner fireplace, a stone fireplace surround, vaulted and wood walls.
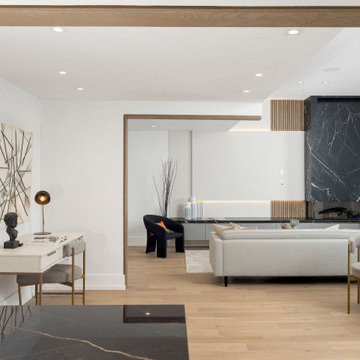
Inspiration for a large open concept living room in Toronto with brown walls, medium hardwood floors, a standard fireplace, a stone fireplace surround, black floor, recessed and wood walls.
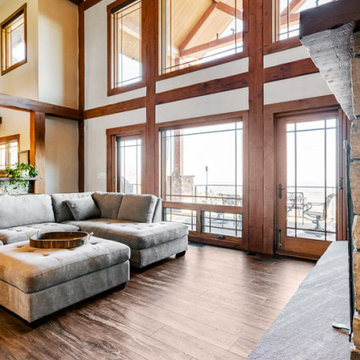
Inspiration for a large open concept living room in DC Metro with vinyl floors, a standard fireplace, a stone fireplace surround, a wall-mounted tv, vaulted and wood walls.
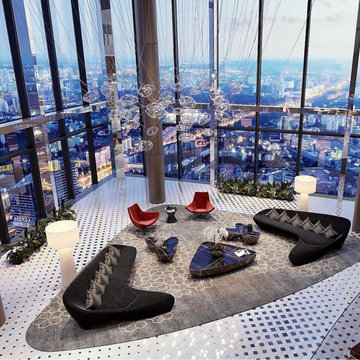
Posh Penthouse on the Wilshire corridor belonging to a very famous recording artist
Inspiration for an expansive contemporary open concept living room in Los Angeles with marble floors, a hanging fireplace, a stone fireplace surround, multi-coloured floor, vaulted and wood walls.
Inspiration for an expansive contemporary open concept living room in Los Angeles with marble floors, a hanging fireplace, a stone fireplace surround, multi-coloured floor, vaulted and wood walls.
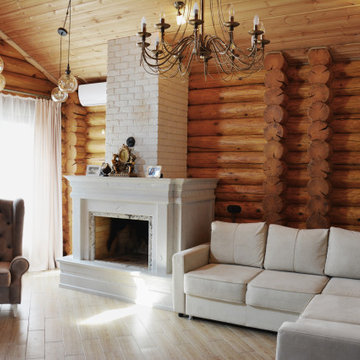
Создание и реализация проекта интерьера для пристройки из сруба было увлекательной задачей. Подбор освещения и текстиля полностью завершили пространство сделав его уютным. Камин был создан по моим эскизам с подборкой камня, фрезеровки и конструктива. Мы не красили стены, не меняли плитку. Был доработан и преобразован "имеющийся материал".Результат Вы можете оценить в фотографиях.
Living Room Design Photos with a Stone Fireplace Surround and Wood Walls
13