Living Room Design Photos with a Stone Fireplace Surround and Wood Walls
Refine by:
Budget
Sort by:Popular Today
181 - 200 of 433 photos
Item 1 of 3
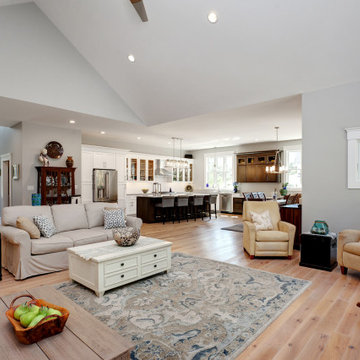
Great Room with vaulted ceilings of The Bonaire. View plan THD-7234: https://www.thehousedesigners.com/plan/bonaire-7234/
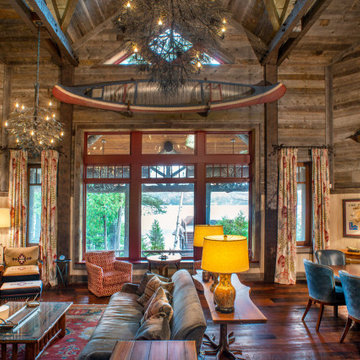
Inspiration for a country open concept living room in Burlington with dark hardwood floors, a standard fireplace, a stone fireplace surround, brown floor, exposed beam and wood walls.
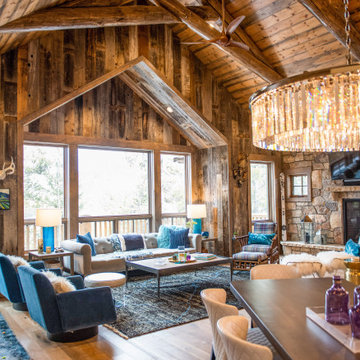
A non-traditional mountain retreat full of unexpected design elements. Rich, reclaimed barn wood paired with beetle kill tongue-and-groove ceiling are juxtaposed with a vibrant color palette of modern textures, fun textiles, and bright chrome crystal chandeliers. Curated art from local Colorado artists including Michael Dowling and Chris Veeneman, custom framed acrylic revolvers in pop-art colors, mixed with a collection European antiques make for eclectic pieces in each of space. Bunk beds with stairs were designed for the teen-centric hang out space that includes a gaming area and custom steel and leather shuffleboard table.
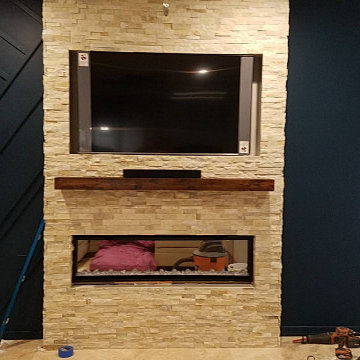
Removed Existing Wood Fireplace and Built in TV Console
Frame For new Fireplace and TV
Large open concept living room in Tampa with travertine floors, a hanging fireplace, a stone fireplace surround, a concealed tv, beige floor and wood walls.
Large open concept living room in Tampa with travertine floors, a hanging fireplace, a stone fireplace surround, a concealed tv, beige floor and wood walls.
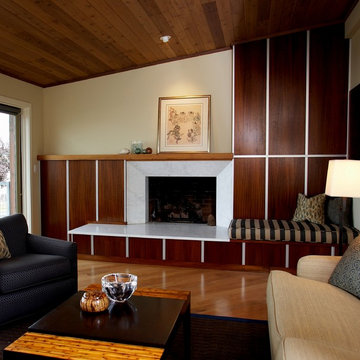
Living room. Photography by Ian Gleadle.
Design ideas for a mid-sized contemporary open concept living room in Seattle with medium hardwood floors, a standard fireplace, a stone fireplace surround, brown floor, wood and wood walls.
Design ideas for a mid-sized contemporary open concept living room in Seattle with medium hardwood floors, a standard fireplace, a stone fireplace surround, brown floor, wood and wood walls.
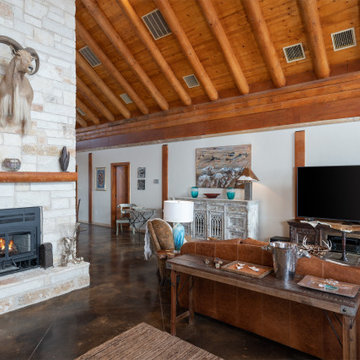
This is an example of an expansive open concept living room in Other with concrete floors, a wood stove, a stone fireplace surround, a freestanding tv, brown floor, exposed beam and wood walls.
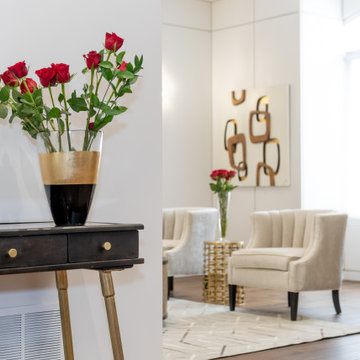
The combination living and dining room is a stunning formal space for entertaining. With a larger than life fireplace surround, custom eglomise (back painted glass) by local artist Suzanne Pratt of Venetian Studios, combined with marble and custom made wood surround. The mink-shade sofa and blue dining chairs are are a welcome hit of colour and drama in the space.
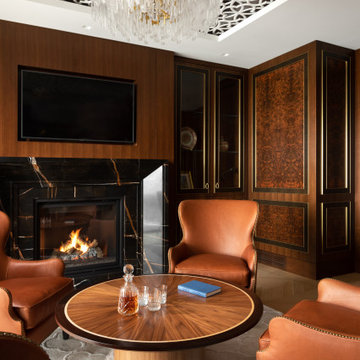
Mid-sized modern enclosed living room in Vancouver with a library, brown walls, marble floors, a standard fireplace, a stone fireplace surround, beige floor, recessed and wood walls.
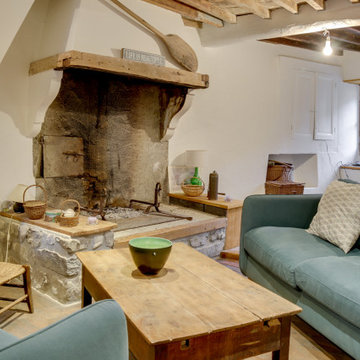
This is an example of a small country enclosed living room in Toulouse with white walls, light hardwood floors, a standard fireplace, a stone fireplace surround, no tv and wood walls.
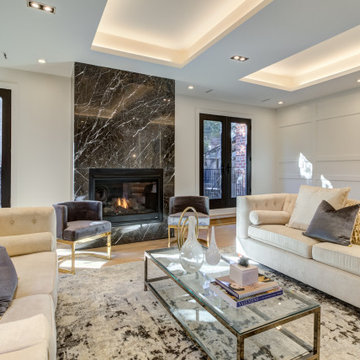
This is an example of a large transitional formal enclosed living room in Houston with white walls, light hardwood floors, a standard fireplace, a stone fireplace surround, brown floor, recessed and wood walls.
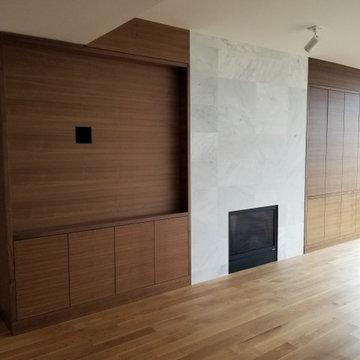
This sophisticated contemporary remodel took a condominium with standard builder fittings to a whole different level. Featuring new oak plank flooring, rift walnut living room storage and media unit surrounding a marble tiled fireplace, walnut kitchen cabinets with quartz counters and backsplash and all new high end appliances.
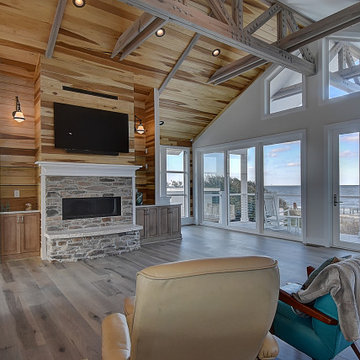
Views from the Living room overlook the beach shoreline of the Chesapeake Bay. The floor below is the Master Suite with the same view. The rear foundation is partially built into the crest of a natural dune. A structural feature of this house design is the exposed truss that spans from the street facing glass corner to penetrate the rear deck porch that overlooks the beach setting beyond. The plans provide an elevator from the ground level garage to the third floor Living Room/Kitchen/Dining area.
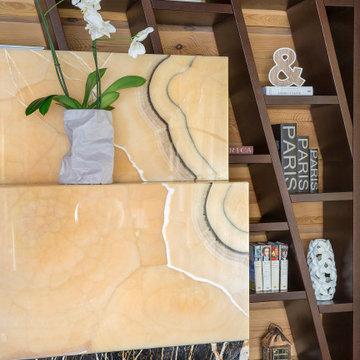
Design ideas for a living room in Moscow with a ribbon fireplace, a stone fireplace surround, brown floor, wood and wood walls.
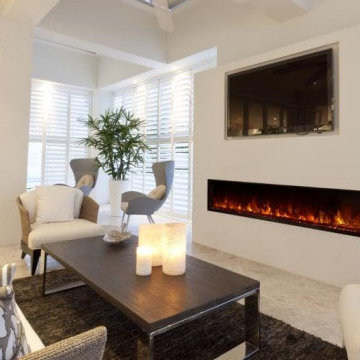
Removed Existing Wood Fireplace and Built in TV Console
Frame For new Fireplace and TV
Photo of a large open concept living room in Tampa with travertine floors, a hanging fireplace, a stone fireplace surround, a concealed tv, beige floor and wood walls.
Photo of a large open concept living room in Tampa with travertine floors, a hanging fireplace, a stone fireplace surround, a concealed tv, beige floor and wood walls.
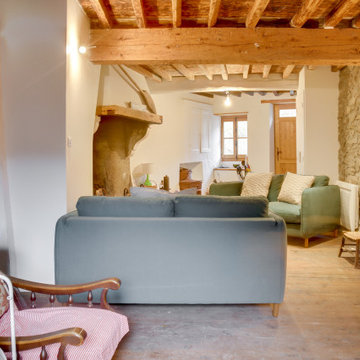
Photo of a small country enclosed living room in Toulouse with white walls, light hardwood floors, a standard fireplace, a stone fireplace surround, no tv and wood walls.
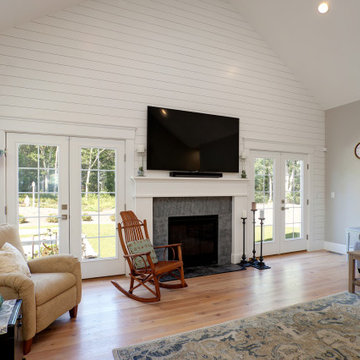
Great Room with vaulted ceilings of The Bonaire. View plan THD-7234: https://www.thehousedesigners.com/plan/bonaire-7234/
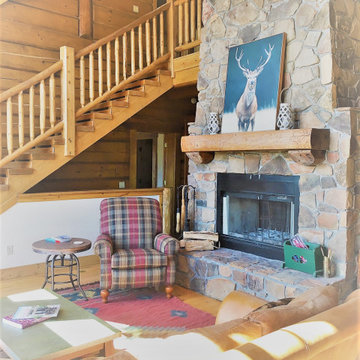
2-story, double-side fireplace is a strong focal point in the living area of this spacious log home.
Large country open concept living room in Denver with brown walls, medium hardwood floors, a two-sided fireplace, a stone fireplace surround, brown floor, wood and wood walls.
Large country open concept living room in Denver with brown walls, medium hardwood floors, a two-sided fireplace, a stone fireplace surround, brown floor, wood and wood walls.
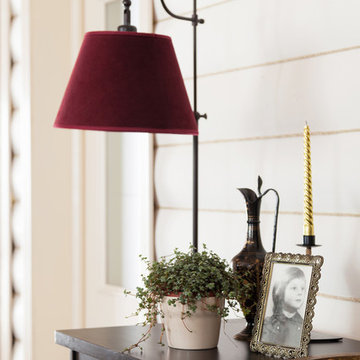
Денис Комаров
Inspiration for a small traditional living room in Moscow with white walls, dark hardwood floors, a standard fireplace, a stone fireplace surround, a wall-mounted tv, brown floor, timber and wood walls.
Inspiration for a small traditional living room in Moscow with white walls, dark hardwood floors, a standard fireplace, a stone fireplace surround, a wall-mounted tv, brown floor, timber and wood walls.
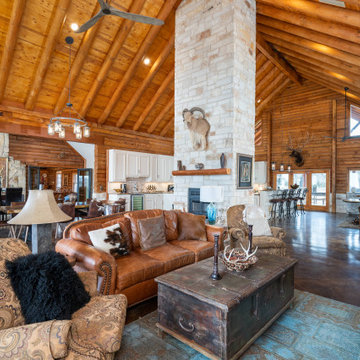
Photo of an expansive open concept living room in Other with concrete floors, a wood stove, a stone fireplace surround, a freestanding tv, brown floor, exposed beam and wood walls.
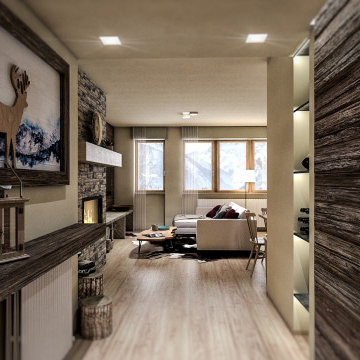
Ristrutturazione chiavi in mano, di appartamento di montagna sito a Bormio (SO)
Photo of an expansive modern open concept living room in Milan with beige walls, light hardwood floors, a standard fireplace, a stone fireplace surround, a wall-mounted tv and wood walls.
Photo of an expansive modern open concept living room in Milan with beige walls, light hardwood floors, a standard fireplace, a stone fireplace surround, a wall-mounted tv and wood walls.
Living Room Design Photos with a Stone Fireplace Surround and Wood Walls
10