All Fireplaces Living Room Design Photos with a Stone Fireplace Surround
Refine by:
Budget
Sort by:Popular Today
61 - 80 of 91,733 photos
Item 1 of 3
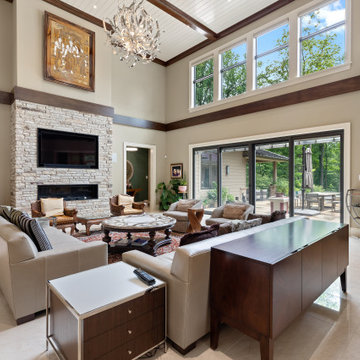
Inspiration for an expansive transitional open concept living room in Philadelphia with beige walls, a ribbon fireplace, a stone fireplace surround, a built-in media wall, white floor and timber.
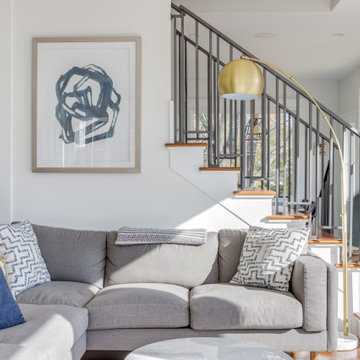
Photo of a scandinavian living room in Boston with white walls, a two-sided fireplace, medium hardwood floors and a stone fireplace surround.
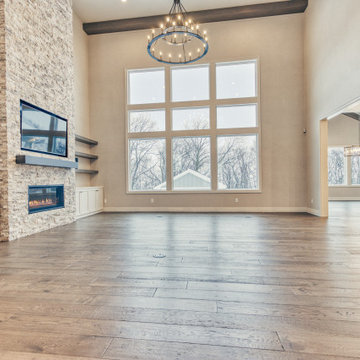
Inspiration for a large transitional formal loft-style living room in Other with grey walls, medium hardwood floors, a standard fireplace, a stone fireplace surround, a built-in media wall and brown floor.
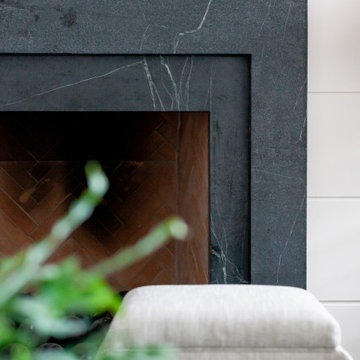
We chose soapstone for the new fireplace surround for contrast. Stools in front of the fireplace add extra seating.
Inspiration for a large transitional open concept living room in Dallas with grey walls, dark hardwood floors, a standard fireplace, a stone fireplace surround, a wall-mounted tv and brown floor.
Inspiration for a large transitional open concept living room in Dallas with grey walls, dark hardwood floors, a standard fireplace, a stone fireplace surround, a wall-mounted tv and brown floor.
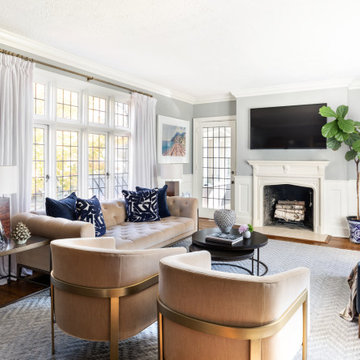
camel colored, velvet fabric on accent chairs and the main sofa set the tone for a beautiful living room. A large area rug defines the spaces.
Design ideas for a large transitional formal enclosed living room in New York with grey walls, medium hardwood floors, a standard fireplace, a stone fireplace surround, a wall-mounted tv and brown floor.
Design ideas for a large transitional formal enclosed living room in New York with grey walls, medium hardwood floors, a standard fireplace, a stone fireplace surround, a wall-mounted tv and brown floor.
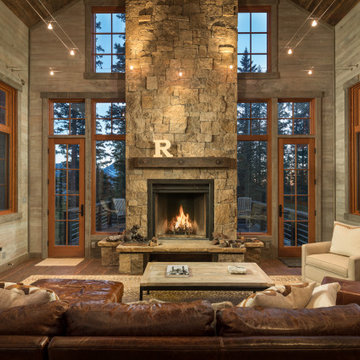
Design ideas for a mid-sized country open concept living room in Denver with dark hardwood floors, a standard fireplace, a stone fireplace surround, brown floor and brown walls.
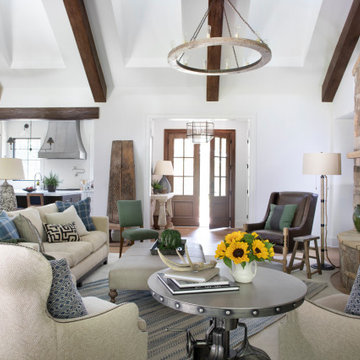
Photo of a large country open concept living room in Atlanta with white walls, light hardwood floors, a standard fireplace, a stone fireplace surround, a wall-mounted tv and beige floor.
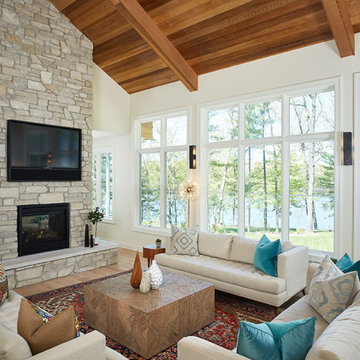
The Holloway blends the recent revival of mid-century aesthetics with the timelessness of a country farmhouse. Each façade features playfully arranged windows tucked under steeply pitched gables. Natural wood lapped siding emphasizes this homes more modern elements, while classic white board & batten covers the core of this house. A rustic stone water table wraps around the base and contours down into the rear view-out terrace.
Inside, a wide hallway connects the foyer to the den and living spaces through smooth case-less openings. Featuring a grey stone fireplace, tall windows, and vaulted wood ceiling, the living room bridges between the kitchen and den. The kitchen picks up some mid-century through the use of flat-faced upper and lower cabinets with chrome pulls. Richly toned wood chairs and table cap off the dining room, which is surrounded by windows on three sides. The grand staircase, to the left, is viewable from the outside through a set of giant casement windows on the upper landing. A spacious master suite is situated off of this upper landing. Featuring separate closets, a tiled bath with tub and shower, this suite has a perfect view out to the rear yard through the bedroom's rear windows. All the way upstairs, and to the right of the staircase, is four separate bedrooms. Downstairs, under the master suite, is a gymnasium. This gymnasium is connected to the outdoors through an overhead door and is perfect for athletic activities or storing a boat during cold months. The lower level also features a living room with a view out windows and a private guest suite.
Architect: Visbeen Architects
Photographer: Ashley Avila Photography
Builder: AVB Inc.
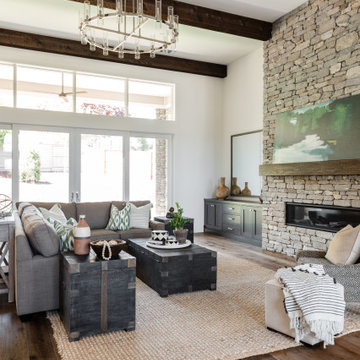
Expansive mediterranean living room in Sacramento with white walls, medium hardwood floors, a ribbon fireplace, a stone fireplace surround and brown floor.
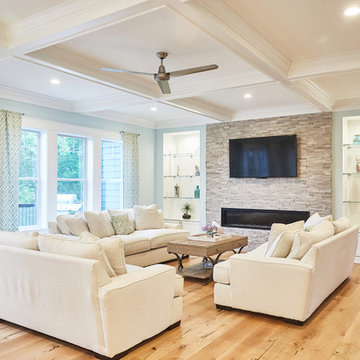
Design ideas for a mid-sized transitional formal open concept living room in Other with blue walls, light hardwood floors, a ribbon fireplace, a stone fireplace surround, a wall-mounted tv and beige floor.
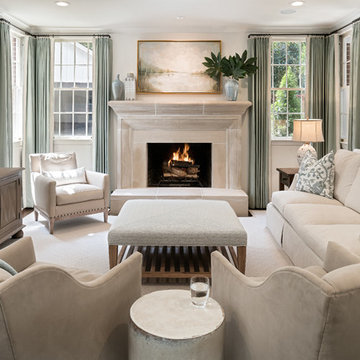
A cast stone fireplace surround and mantel add subtle texture to this neutral, traditionally furnished living room. Soft touches of aqua bring the outdoors in. Interior Designer: Catherine Walters Interiors © Deborah Scannell Photography
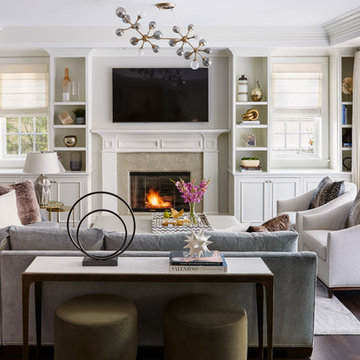
Design ideas for a traditional living room in Los Angeles with white walls, medium hardwood floors, a standard fireplace, a stone fireplace surround, a wall-mounted tv and brown floor.
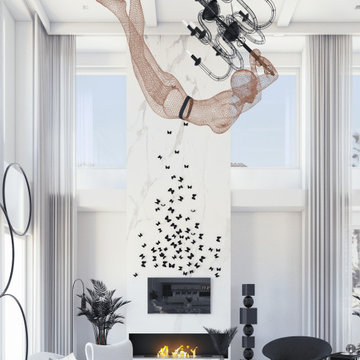
www.branadesigns.com
Photo of an expansive contemporary formal open concept living room in Orange County with white walls, a ribbon fireplace, a stone fireplace surround, a wall-mounted tv, medium hardwood floors and beige floor.
Photo of an expansive contemporary formal open concept living room in Orange County with white walls, a ribbon fireplace, a stone fireplace surround, a wall-mounted tv, medium hardwood floors and beige floor.
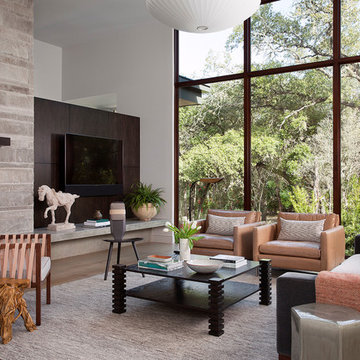
Photo of a large contemporary open concept living room in Austin with white walls, a standard fireplace, a stone fireplace surround, a wall-mounted tv, medium hardwood floors and brown floor.
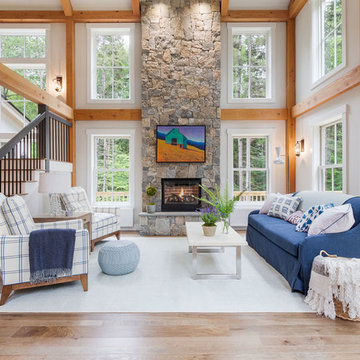
Photo of a country formal open concept living room in Burlington with white walls, light hardwood floors, a wood stove and a stone fireplace surround.
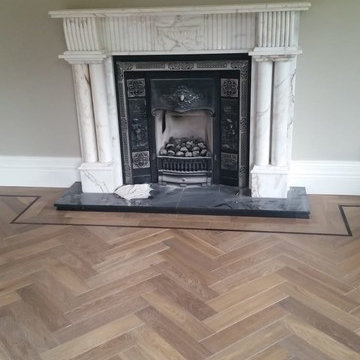
A special order product fitted here.
Chapel 17th Century - Solid Oak Herringbone with a Smoked & White Oiled finish, paired with a solid black oak trim.
These boards are 15mm x 90mm x 450mm solid oak, with the trims being 15mm x 25mm x 500mm solid black oak.
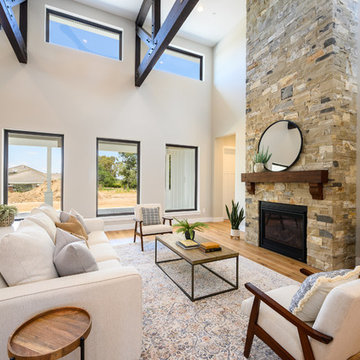
Designer: Honeycomb Home Design
Photographer: Marcel Alain
This new home features open beam ceilings and a ranch style feel with contemporary elements.
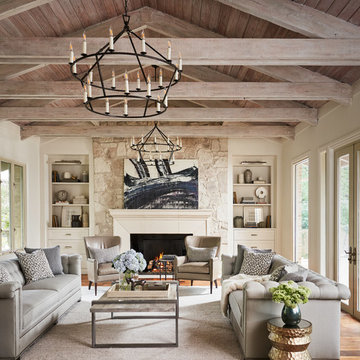
Casual comfortable family living is the heart of this home! Organization is the name of the game in this fast paced yet loving family! Between school, sports, and work everyone needs to hustle, but this casual comfortable family room encourages family gatherings and relaxation! Photography: Stephen Karlisch
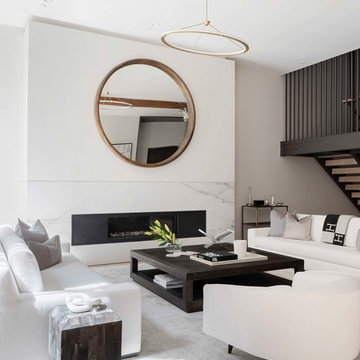
This is an example of a contemporary open concept living room in New York with grey walls, light hardwood floors, a ribbon fireplace, a stone fireplace surround and beige floor.
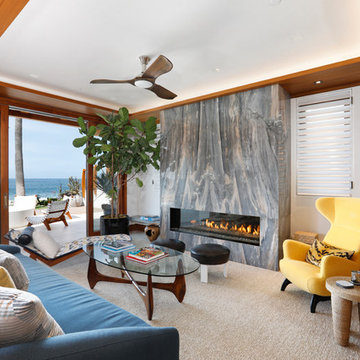
Mid-sized beach style open concept living room in Orange County with white walls, a ribbon fireplace, a stone fireplace surround, concrete floors, no tv and beige floor.
All Fireplaces Living Room Design Photos with a Stone Fireplace Surround
4