All Fireplaces Living Room Design Photos with a Stone Fireplace Surround
Refine by:
Budget
Sort by:Popular Today
81 - 100 of 91,734 photos
Item 1 of 3
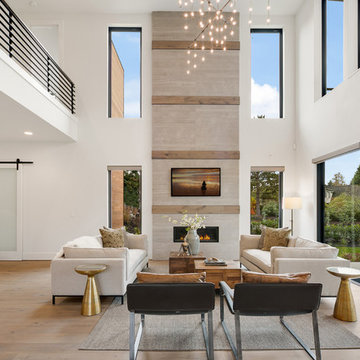
The two-story great room features custom modern fireplace and modern chandelier. Voluptuous windows let in the beautiful PNW light.
Inspiration for a large contemporary open concept living room in Seattle with white walls, medium hardwood floors, a standard fireplace, a wall-mounted tv, a stone fireplace surround and beige floor.
Inspiration for a large contemporary open concept living room in Seattle with white walls, medium hardwood floors, a standard fireplace, a wall-mounted tv, a stone fireplace surround and beige floor.
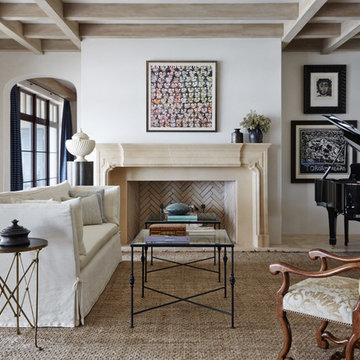
Large mediterranean enclosed living room in Jacksonville with a music area, white walls, a standard fireplace, no tv, limestone floors, a stone fireplace surround and beige floor.
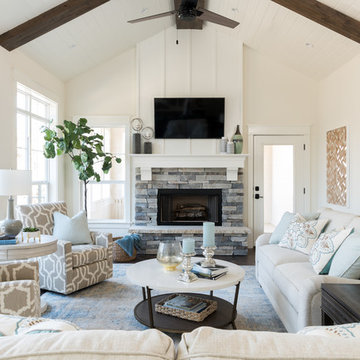
Michael Hunter Photography
This is an example of a mid-sized beach style living room with white walls, a standard fireplace, a stone fireplace surround, a wall-mounted tv and dark hardwood floors.
This is an example of a mid-sized beach style living room with white walls, a standard fireplace, a stone fireplace surround, a wall-mounted tv and dark hardwood floors.
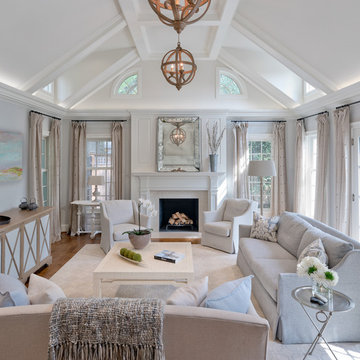
Our client wanted a more open environment, so we expanded the kitchen and added a pantry along with this family room addition. We used calm, cool colors in this sophisticated space with rustic embellishments. Drapery , fabric by Kravet, upholstered furnishings by Lee Industries, cocktail table by Century, mirror by Restoration Hardware, chandeliers by Currey & Co.. Photo by Allen Russ
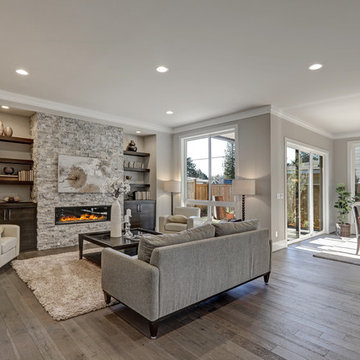
Photo of a large transitional formal open concept living room in Denver with grey walls, dark hardwood floors, a ribbon fireplace, a stone fireplace surround, no tv and brown floor.
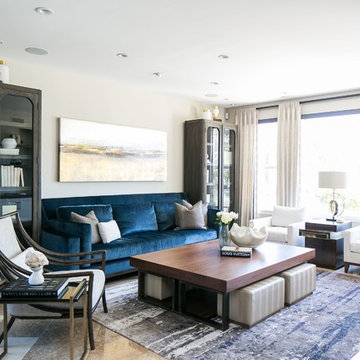
With a neutral color palette in mind, Interior Designer, Rebecca Robeson brought in warmth and vibrancy to this Solana Beach Family Room rich blue and dark wood-toned accents. The custom made navy blue sofa takes center stage, flanked by a pair of dark wood stained cabinets fashioned with white accessories. Two white occasional chairs to the right and one stylish bentwood chair to the left, the four ottoman coffee table adds all the comfort the clients were hoping for. Finishing touches... A commissioned oil painting, white accessory pieces, decorative throw pillows and a hand knotted area rug specially made for this home. Of course, Rebecca signature window treatments complete the space.
Robeson Design Interiors, Interior Design & Photo Styling | Ryan Garvin, Photography | Painting by Liz Jardain | Please Note: For information on items seen in these photos, leave a comment. For info about our work: info@robesondesign.com
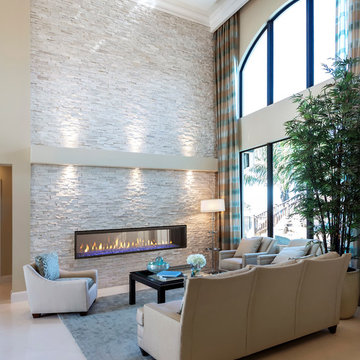
Inspiration for a mid-sized modern formal open concept living room in Houston with beige walls, light hardwood floors, a ribbon fireplace, a stone fireplace surround, beige floor and no tv.
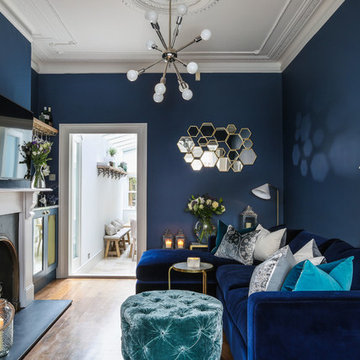
Alex Maguire Photography
This is an example of a small transitional enclosed living room in London with a home bar, blue walls, medium hardwood floors, a standard fireplace, a stone fireplace surround, a wall-mounted tv and brown floor.
This is an example of a small transitional enclosed living room in London with a home bar, blue walls, medium hardwood floors, a standard fireplace, a stone fireplace surround, a wall-mounted tv and brown floor.
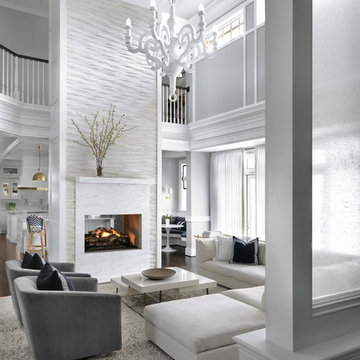
The entry herringbone floor pattern leads way to a wine room that becomes the jewel of the home with a viewing window from the dining room that displays a wine collection on a floating stone counter lit by Metro Lighting. The hub of the home includes the kitchen with midnight blue & white custom cabinets by Beck Allen Cabinetry, a quaint banquette & an artful La Cornue range that are all highlighted with brass hardware. The kitchen connects to the living space with a cascading see-through fireplace that is surfaced with an undulating textural tile.
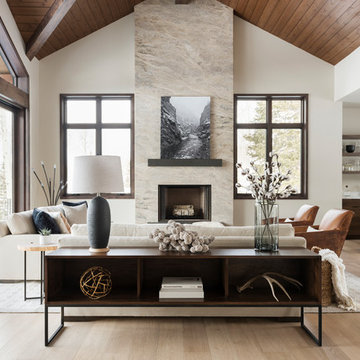
Lucy Call
Photo of a large contemporary open concept living room in Salt Lake City with a home bar, beige walls, medium hardwood floors, a standard fireplace, a stone fireplace surround, beige floor and no tv.
Photo of a large contemporary open concept living room in Salt Lake City with a home bar, beige walls, medium hardwood floors, a standard fireplace, a stone fireplace surround, beige floor and no tv.
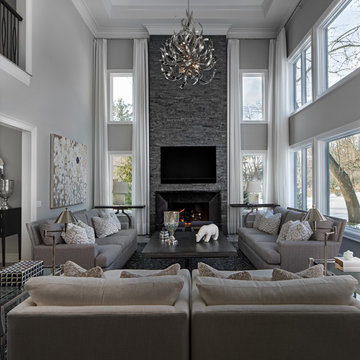
This stunning, light-filled two story great room has a full height fireplace made from Northern Irish black limestone.
Design ideas for an expansive transitional open concept living room in Detroit with grey walls, medium hardwood floors, a standard fireplace, a stone fireplace surround and a wall-mounted tv.
Design ideas for an expansive transitional open concept living room in Detroit with grey walls, medium hardwood floors, a standard fireplace, a stone fireplace surround and a wall-mounted tv.
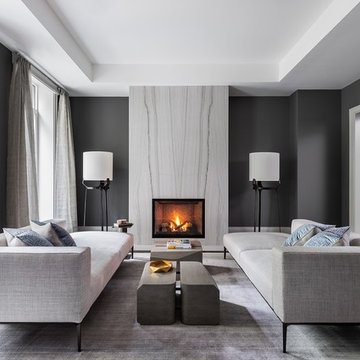
Large contemporary enclosed living room in Toronto with grey walls, light hardwood floors, a standard fireplace, a stone fireplace surround, no tv and recessed.
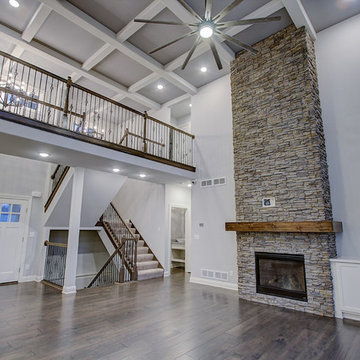
Two story great room with stone fireplace.
Photo of a large transitional formal open concept living room in Milwaukee with grey walls, medium hardwood floors, a standard fireplace, a stone fireplace surround, no tv and brown floor.
Photo of a large transitional formal open concept living room in Milwaukee with grey walls, medium hardwood floors, a standard fireplace, a stone fireplace surround, no tv and brown floor.
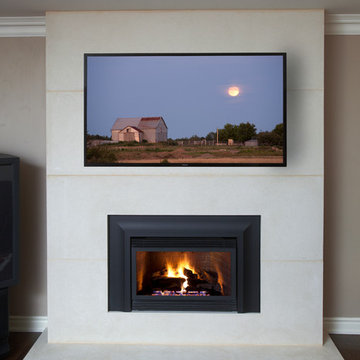
Fireplace. Cast Stone. Cast Stone Mantels. Fireplace Design. Fireplace Design Ideas. Fireplace Mantels. Firpelace Surrounds. Mantel Design. Omega. Omega Mantels. Omega Mantels Of Stone. Cast Stone Fireplace. Modern. Modern Fireplace. Contemporary. Contemporary Fireplace; Contemporary living room. Dark wood floor. Gas fireplace. Fireplace Screen. TV over fireplace. Fireplace makeover.
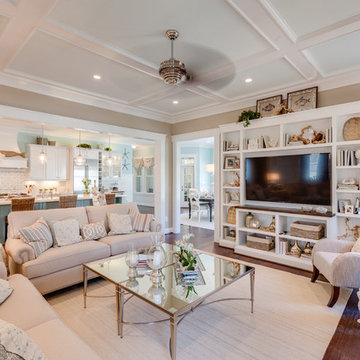
Jonathon Edwards Media
This is an example of a large beach style open concept living room in Other with brown walls, medium hardwood floors, a built-in media wall, a standard fireplace and a stone fireplace surround.
This is an example of a large beach style open concept living room in Other with brown walls, medium hardwood floors, a built-in media wall, a standard fireplace and a stone fireplace surround.
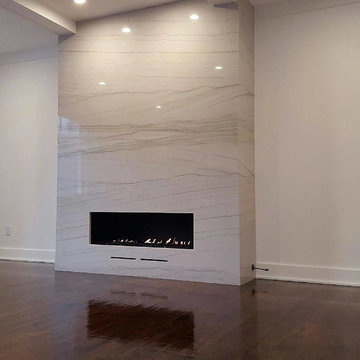
This is an example of a modern living room in New York with a ribbon fireplace and a stone fireplace surround.
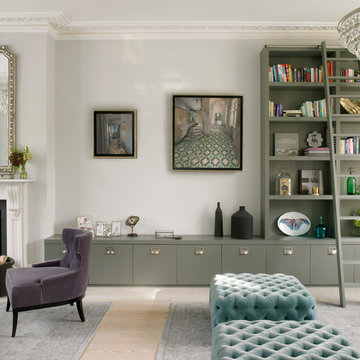
The built-in cabinetry along one side of the living room was built by the principal contractor.
Photographer: Nick Smith
This is an example of a large transitional open concept living room in London with grey walls, light hardwood floors, a standard fireplace, a stone fireplace surround, no tv and beige floor.
This is an example of a large transitional open concept living room in London with grey walls, light hardwood floors, a standard fireplace, a stone fireplace surround, no tv and beige floor.
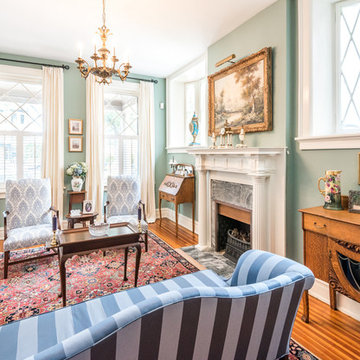
This room just needed a fresh coat of paint to update it. Located immediately to the left of the new bright entryway and within eyesight of the rich blue dining room. We selected a green from the oriental rug that also highlights the painting over the fireplace.
Sara E. Eastman Photography
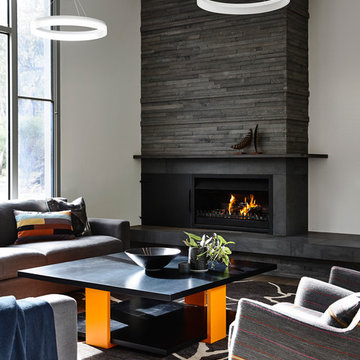
Residential Interior Design & Decoration project by Camilla Molders Design
Architecture by Millar Roberston Architects
Featured in Australian House & Garden Magazines Top 50 rooms 2015
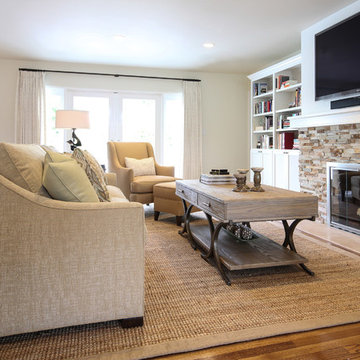
This great-room incorporates the living, dining , kitchen as well as access to the back patio. It is the perfect place for entertaining and relaxing. We restored the floors to their original warm tone and used lots of warm neutrals to answer our client’s desire for a more masculine feeling home. A Chinese cabinet and custom-built bookcase help to define an entry hall where one does not exist.
We completely remodeled the kitchen and it is now very open and inviting. A Caesarstone counter with an overhang for eating or entertaining allows for three comfortable bar stools for visiting while cooking. Stainless steal appliances and a white apron sink are the only features that still remain.
A large contemporary art piece over the new dining banquette brings in a splash of color and rounds out the space. Lots of earth-toned fabrics are part of this overall scheme. The kitchen, dining and living rooms have light cabinetry and walls with accent color in the tile and fireplace stone. The home has lots of added storage for books, art and accessories.
In the living room, comfortable upholstered pieces with casual fabrics were created and sit atop a sisal rug, giving the room true California style. For contrast, a dark metal drapery rod above soft white drapery panels covers the new French doors. The doors lead out to the back patio. Photography by Erika Bierman
All Fireplaces Living Room Design Photos with a Stone Fireplace Surround
5