Living Room Design Photos with a Tile Fireplace Surround and Decorative Wall Panelling
Refine by:
Budget
Sort by:Popular Today
1 - 20 of 105 photos
Item 1 of 3

Design ideas for a large transitional formal enclosed living room in Detroit with grey walls, medium hardwood floors, a standard fireplace, a tile fireplace surround, brown floor and decorative wall panelling.
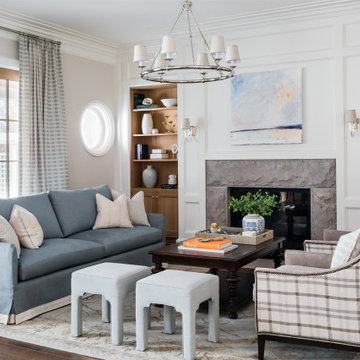
Inspiration for a large traditional formal open concept living room in Boston with white walls, medium hardwood floors, a standard fireplace, a tile fireplace surround, no tv, brown floor and decorative wall panelling.
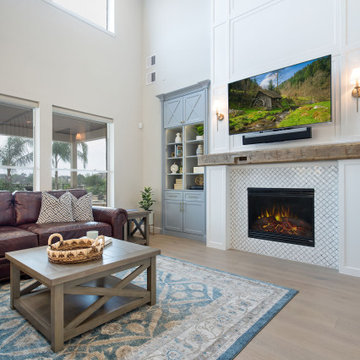
Expansive transitional open concept living room in Houston with white walls, light hardwood floors, a standard fireplace, a tile fireplace surround, a wall-mounted tv, beige floor and decorative wall panelling.
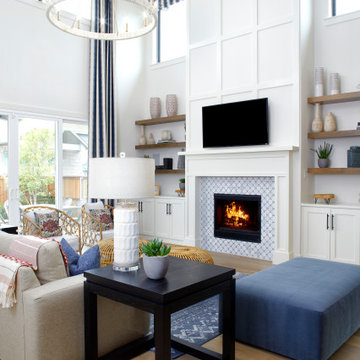
Inspiration for an expansive transitional open concept living room in Dallas with white walls, light hardwood floors, a standard fireplace, a tile fireplace surround, a wall-mounted tv, beige floor and decorative wall panelling.
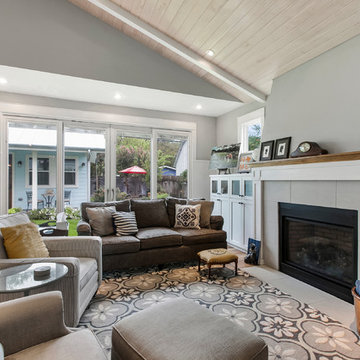
JP Morales photo
Mid-sized traditional formal open concept living room in Austin with grey walls, light hardwood floors, a standard fireplace, a tile fireplace surround, no tv, brown floor, vaulted and decorative wall panelling.
Mid-sized traditional formal open concept living room in Austin with grey walls, light hardwood floors, a standard fireplace, a tile fireplace surround, no tv, brown floor, vaulted and decorative wall panelling.
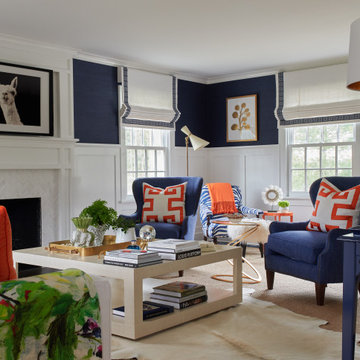
Photo of a transitional living room in Other with blue walls, a standard fireplace, a tile fireplace surround and decorative wall panelling.
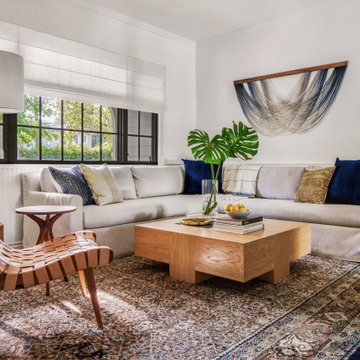
Living Room with porch through window
Mid-sized transitional formal enclosed living room in Los Angeles with white walls, a two-sided fireplace, a tile fireplace surround, no tv, beige floor, decorative wall panelling and medium hardwood floors.
Mid-sized transitional formal enclosed living room in Los Angeles with white walls, a two-sided fireplace, a tile fireplace surround, no tv, beige floor, decorative wall panelling and medium hardwood floors.
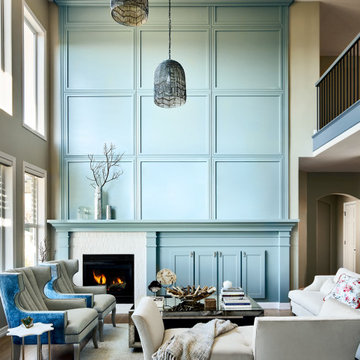
A beautiful and classic interior is what makes this home timeless. We worked in every room in the house and helped the owner update and transform her 1990's interior. Everything from the first sketch to the final door knob, we did it all and our seamless process made the project a joy.
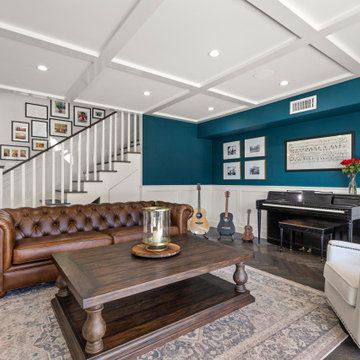
Open floor dining and living area featuring Monarch dark French oak hardwood floors, custom cabinets and fireplace, custom wood work details such as ceiling wood bean and staircase handrail, and coffered ceiling in the music room.

This is an example of a mid-sized modern open concept living room in Other with white walls, light hardwood floors, a standard fireplace, a tile fireplace surround, a wall-mounted tv, exposed beam and decorative wall panelling.
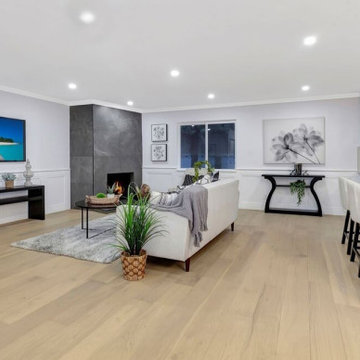
This beautifully reimagined 3 bedroom and 2 bathroom is a modern beach classiThis home features beautiful smooth stucco, engineered hardwood floors, recess lights, pendant lighting and a large open concept great room perfect for relaxing and entertaining. Enjoy the gourmet chef's kitchen with an expansive island, custom cabinetry, all-new luxury stainless steel Kitchen Aid appliances, and stunning quartz countertops with backsplash. Bathrooms have been completely remodeled with a large walk in shower in the primary. Flooded with natural light.
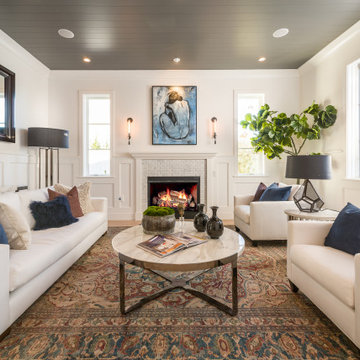
Transitional living room in Los Angeles with white walls, light hardwood floors, a standard fireplace, a tile fireplace surround, beige floor, timber and decorative wall panelling.
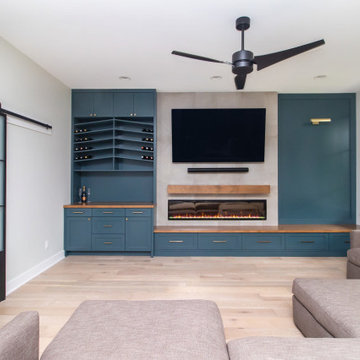
Designed By: Robby Griffin
Photos By: Desired Photo
Mid-sized contemporary open concept living room in Houston with a home bar, green walls, light hardwood floors, a standard fireplace, a tile fireplace surround, a wall-mounted tv, beige floor and decorative wall panelling.
Mid-sized contemporary open concept living room in Houston with a home bar, green walls, light hardwood floors, a standard fireplace, a tile fireplace surround, a wall-mounted tv, beige floor and decorative wall panelling.
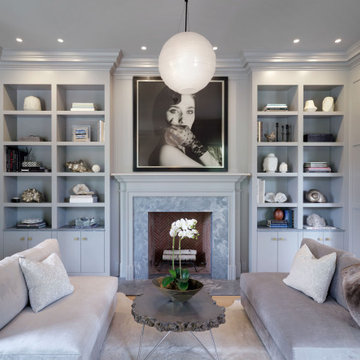
This is an example of a large transitional enclosed living room in New York with grey walls, a standard fireplace, a tile fireplace surround, no tv and decorative wall panelling.
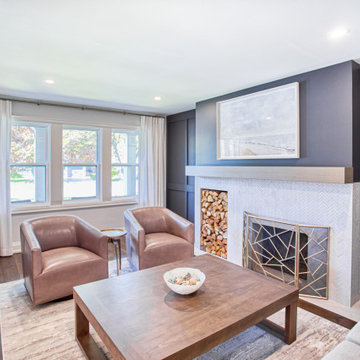
Photo of a mid-sized transitional formal enclosed living room in Toronto with black walls, medium hardwood floors, a wood stove, a tile fireplace surround, no tv, brown floor and decorative wall panelling.
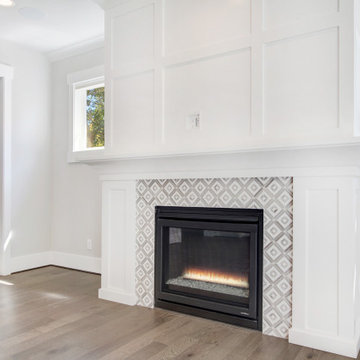
The Granada's great room is a harmonious blend of classic and contemporary elements, exuding a timeless and inviting atmosphere. Light wood hardwood flooring spreads throughout the space, adding warmth and natural beauty underfoot. A tile fireplace surround becomes a striking focal point, infusing the room with texture and visual interest. A sleek black gas fireplace complements the surround, offering both comfort and modern aesthetics. Crisp white walls provide a clean and versatile backdrop, allowing for various decor styles to flourish. White wainscoting adds a touch of classic elegance, elevating the room's charm and character. Together, the light wood flooring, tile fireplace, white walls, and wainscoting create a balanced and inviting ambiance, making the Granada's great room a welcoming space for relaxation, social gatherings, and cherished moments with loved ones.

Mid-sized scandinavian open concept living room in Manchester with white walls, light hardwood floors, a standard fireplace, a tile fireplace surround, a concealed tv, white floor, wood and decorative wall panelling.
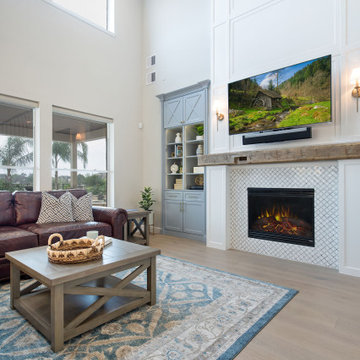
This is an example of an expansive transitional open concept living room in Houston with light hardwood floors, white walls, a standard fireplace, a tile fireplace surround, a wall-mounted tv, beige floor and decorative wall panelling.
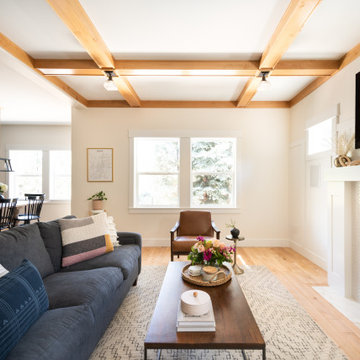
Open living & dining area that exudes warm & inviting vibes. A gas fireplace & a few statement furniture pieces give this minimalist room a cozy touch.
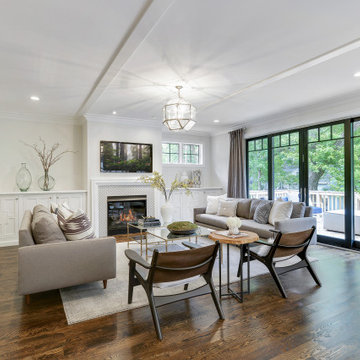
Photo of a large traditional formal open concept living room in Minneapolis with white walls, dark hardwood floors, a standard fireplace, a tile fireplace surround, a wall-mounted tv, brown floor, recessed and decorative wall panelling.
Living Room Design Photos with a Tile Fireplace Surround and Decorative Wall Panelling
1