Living Room Design Photos with a Tile Fireplace Surround and Decorative Wall Panelling
Refine by:
Budget
Sort by:Popular Today
41 - 60 of 112 photos
Item 1 of 3
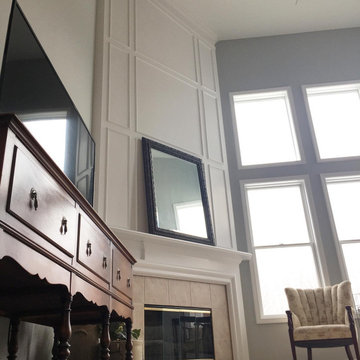
Although the foyer and kitchen were painted in this project, we chose to showcase the living room as it had the largest transformation. Ceilings, trim and walls were all hit here with 2 new coats of paint. These customers are a prime example of who we love working for: people who have a vision and cannot wait to transform their space.
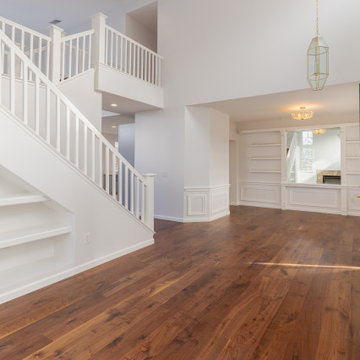
Explore Bayside Home Improvement LLC's comprehensive Home Remodeling Project in Phoenix, AZ. Our meticulous approach to renovation ensures every aspect of your home is rejuvenated to perfection. From essential spaces like bathrooms and kitchens to intricate details such as closets, staircases, and fireplaces, we offer a complete range of remodeling services. Trust our team to deliver impeccable results, tailored to enhance your living environment. Join us as we redefine luxury living in Phoenix, Arizona.
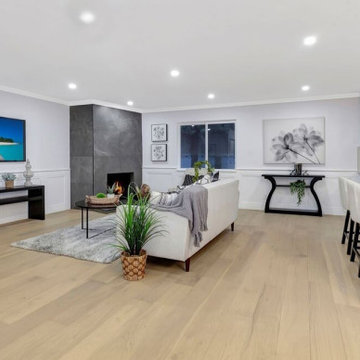
This beautifully reimagined 3 bedroom and 2 bathroom is a modern beach classiThis home features beautiful smooth stucco, engineered hardwood floors, recess lights, pendant lighting and a large open concept great room perfect for relaxing and entertaining. Enjoy the gourmet chef's kitchen with an expansive island, custom cabinetry, all-new luxury stainless steel Kitchen Aid appliances, and stunning quartz countertops with backsplash. Bathrooms have been completely remodeled with a large walk in shower in the primary. Flooded with natural light.
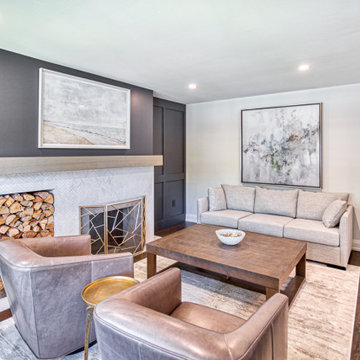
Photo of a mid-sized transitional formal enclosed living room in Toronto with black walls, medium hardwood floors, a wood stove, a tile fireplace surround, no tv, brown floor and decorative wall panelling.
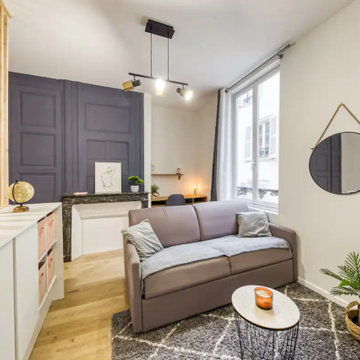
Création du premier appartement T2 avec l'espace nuit séparé par un claustra en sapin.
Création d'un meuble sur mesure avec ouverture invisible pour des rangements dans l'espace salon.
Espace Salon cosy avec aménagement d'un espace bureau en gardant l'esprit chic et vintage de la cheminée et des faux placards en gris anthracite.
Optimisation de l'espace maximale dans ce 29m2 avec l'espace nuit, coin bureau, espace salon, cuisine avec table à manger et une grande salle de bain
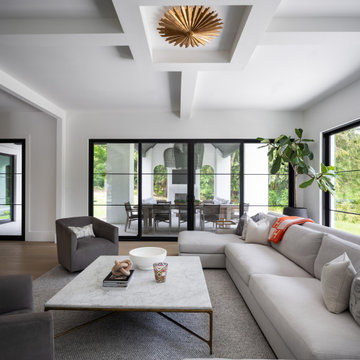
This is an example of an expansive transitional formal open concept living room in Other with white walls, light hardwood floors, a two-sided fireplace, a tile fireplace surround, a wall-mounted tv, brown floor, coffered and decorative wall panelling.
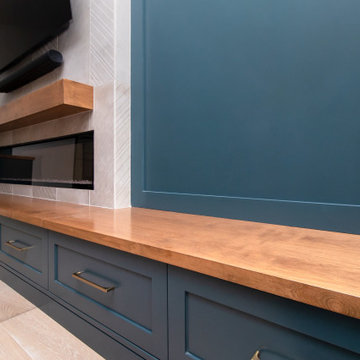
Designed By: Robby Griffin
Photos By: Desired Photo
This is an example of a mid-sized contemporary open concept living room in Houston with a home bar, green walls, light hardwood floors, a standard fireplace, a tile fireplace surround, a wall-mounted tv, beige floor and decorative wall panelling.
This is an example of a mid-sized contemporary open concept living room in Houston with a home bar, green walls, light hardwood floors, a standard fireplace, a tile fireplace surround, a wall-mounted tv, beige floor and decorative wall panelling.
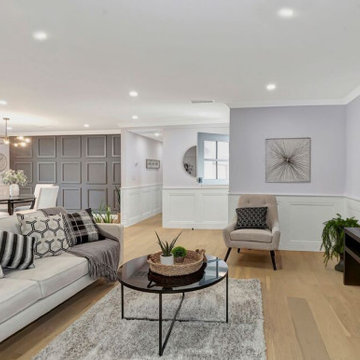
This beautifully reimagined 3 bedroom and 2 bathroom is a modern beach classiThis home features beautiful smooth stucco, engineered hardwood floors, recess lights, pendant lighting and a large open concept great room perfect for relaxing and entertaining. Enjoy the gourmet chef's kitchen with an expansive island, custom cabinetry, all-new luxury stainless steel Kitchen Aid appliances, and stunning quartz countertops with backsplash. Bathrooms have been completely remodeled with a large walk in shower in the primary. Flooded with natural light.
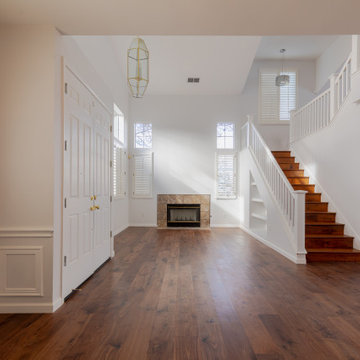
Explore Bayside Home Improvement LLC's comprehensive Home Remodeling Project in Phoenix, AZ. Our meticulous approach to renovation ensures every aspect of your home is rejuvenated to perfection. From essential spaces like bathrooms and kitchens to intricate details such as closets, staircases, and fireplaces, we offer a complete range of remodeling services. Trust our team to deliver impeccable results, tailored to enhance your living environment. Join us as we redefine luxury living in Phoenix, Arizona.
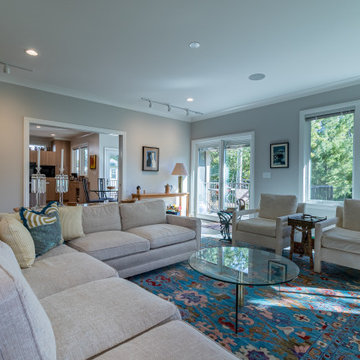
Design ideas for a contemporary formal loft-style living room in Chicago with grey walls, dark hardwood floors, a standard fireplace, a tile fireplace surround, brown floor, coffered and decorative wall panelling.
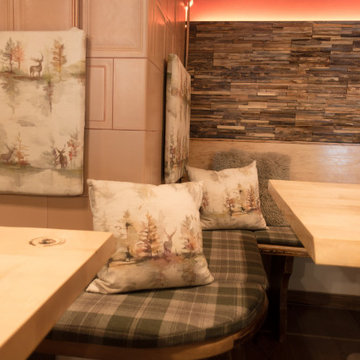
Die ursprüngliche Holzvertäfelung wurde durch eine moderne Holzvertäfelung ersetzt. Dies Sitzecke am Kamin ist mit Kissen aus schwerentflammbarem Wollstoff belegt. Die Dekokissen sind mit Motiven aus der Bergwelt.
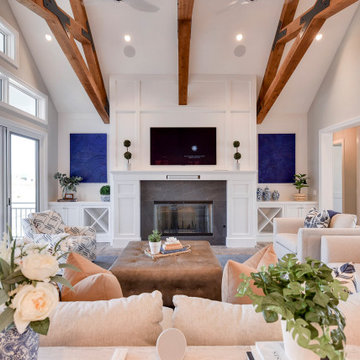
This is an example of a traditional open concept living room in Omaha with grey walls, porcelain floors, a standard fireplace, a tile fireplace surround, a wall-mounted tv, vaulted and decorative wall panelling.
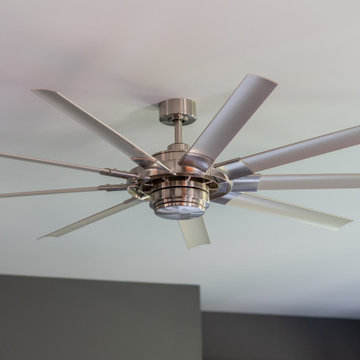
This is an example of a large arts and crafts open concept living room in Louisville with grey walls, medium hardwood floors, a standard fireplace, a tile fireplace surround, brown floor and decorative wall panelling.
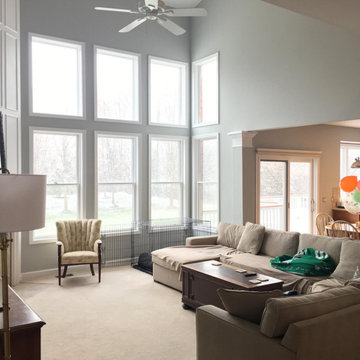
Although the foyer and kitchen were painted in this project, we chose to showcase the living room as it had the largest transformation. Ceilings, trim and walls were all hit here with 2 new coats of paint. These customers are a prime example of who we love working for: people who have a vision and cannot wait to transform their space.
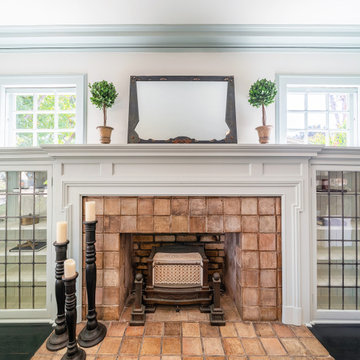
Design ideas for a large arts and crafts formal enclosed living room in Orange County with blue walls, dark hardwood floors, a standard fireplace, a tile fireplace surround, no tv, black floor and decorative wall panelling.
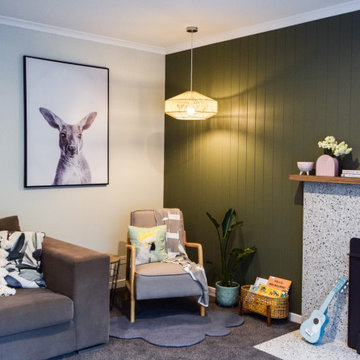
A contemporary renovation to suite a growing family. Our clients brief was modern, sleek and functional. With a colour palette of soft greys, whites and warm timber tones this family home is both inviting as well as being low maintenance. The Living Room is the family sanctuary and in here the clients decided to soften the room by incorporating beautiful Easy VJ wall paneling. The feature deep green tone works perfectly with the terrazzo clad fireplace and hardwood mantel.
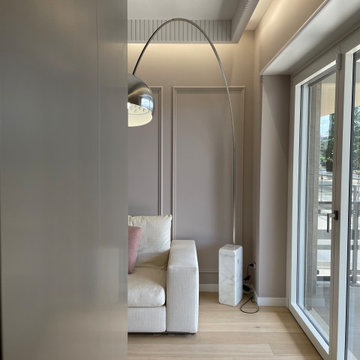
This is an example of a mid-sized contemporary open concept living room in Rome with light hardwood floors, a two-sided fireplace, a tile fireplace surround and decorative wall panelling.
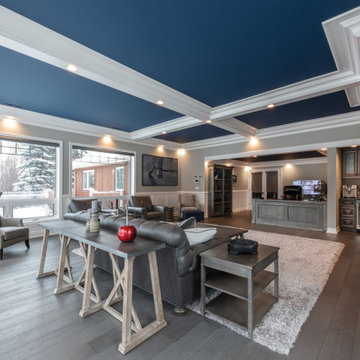
Grey stained maple wet bar, fireplace, desk and bookshelf, 1/2" solid maple dovetail drawers, blum soft close drawer slides & hinges, 6" stacked to ceiling crown moulding, antique nickel hardware, cosmic leather stone countertops, traditional wainscoting & coffered ceilings
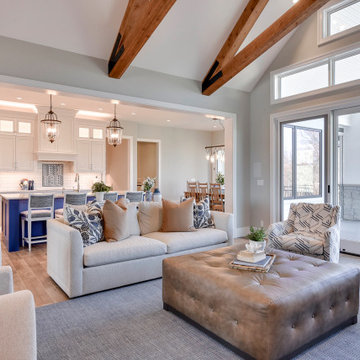
This is an example of a traditional open concept living room in Omaha with grey walls, porcelain floors, a standard fireplace, a tile fireplace surround, a wall-mounted tv, vaulted and decorative wall panelling.
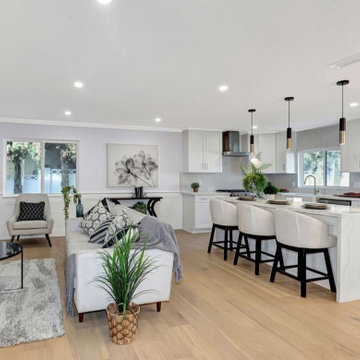
This beautifully reimagined 3 bedroom and 2 bathroom is a modern beach classiThis home features beautiful smooth stucco, engineered hardwood floors, recess lights, pendant lighting and a large open concept great room perfect for relaxing and entertaining. Enjoy the gourmet chef's kitchen with an expansive island, custom cabinetry, all-new luxury stainless steel Kitchen Aid appliances, and stunning quartz countertops with backsplash. Bathrooms have been completely remodeled with a large walk in shower in the primary. Flooded with natural light.
Living Room Design Photos with a Tile Fireplace Surround and Decorative Wall Panelling
3