Living Room Design Photos with a Tile Fireplace Surround and Planked Wall Panelling
Refine by:
Budget
Sort by:Popular Today
1 - 20 of 192 photos
Item 1 of 3

The living room area features a beautiful shiplap and tile surround around the gas fireplace.
This is an example of a mid-sized country open concept living room in Other with white walls, vinyl floors, a standard fireplace, a tile fireplace surround, multi-coloured floor and planked wall panelling.
This is an example of a mid-sized country open concept living room in Other with white walls, vinyl floors, a standard fireplace, a tile fireplace surround, multi-coloured floor and planked wall panelling.
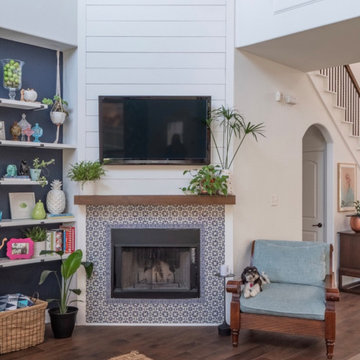
Photo of a mid-sized beach style open concept living room in Dallas with white walls, vinyl floors, a corner fireplace, a tile fireplace surround, a wall-mounted tv, brown floor, vaulted and planked wall panelling.
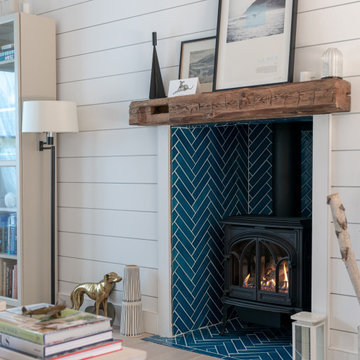
Highlight the hearth of your home with our bright blue Adriatic Sea fireplace tile in a timeless herringbone pattern.
DESIGN
Bright Bazaar
Tile Shown: 2x8 in Adriatic Sea
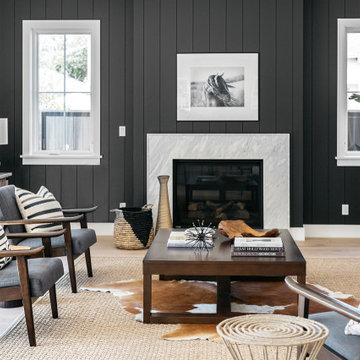
This is an example of a large transitional formal open concept living room in Los Angeles with white walls, a standard fireplace, a tile fireplace surround, no tv, beige floor and planked wall panelling.
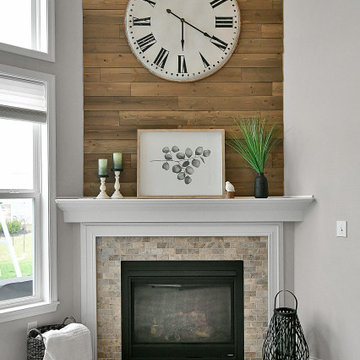
Photo of a large country open concept living room in Columbus with grey walls, carpet, a corner fireplace, a tile fireplace surround, beige floor, vaulted and planked wall panelling.
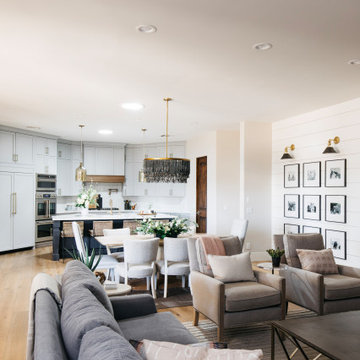
This modern Chandler Remodel project features a completely transformed living room with a built-in tiled fireplace that created a comfortable and unique space for conversation.

Photo of an eclectic living room in San Francisco with white walls, dark hardwood floors, a standard fireplace, a tile fireplace surround, a wall-mounted tv, exposed beam and planked wall panelling.

Display Area with painted shiplap and floating shelves that mimics the mantle. Dark wood built-ins added for that touch of contrast.
Photos by Spacecrafting Photography.

A modern farmhouse living room designed for a new construction home in Vienna, VA.
Large country open concept living room in DC Metro with white walls, light hardwood floors, a ribbon fireplace, a tile fireplace surround, a wall-mounted tv, beige floor, exposed beam and planked wall panelling.
Large country open concept living room in DC Metro with white walls, light hardwood floors, a ribbon fireplace, a tile fireplace surround, a wall-mounted tv, beige floor, exposed beam and planked wall panelling.
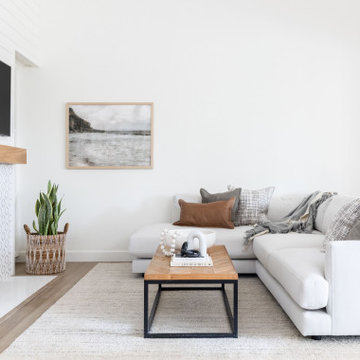
Coastal Contemporary
This is an example of a small contemporary formal open concept living room in Sacramento with white walls, light hardwood floors, a standard fireplace, a tile fireplace surround, a wall-mounted tv, beige floor and planked wall panelling.
This is an example of a small contemporary formal open concept living room in Sacramento with white walls, light hardwood floors, a standard fireplace, a tile fireplace surround, a wall-mounted tv, beige floor and planked wall panelling.
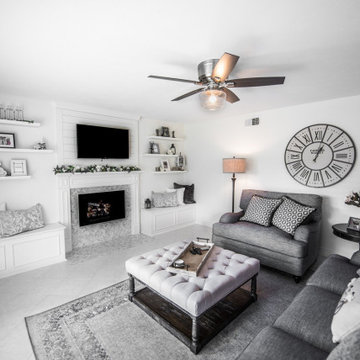
The living room remodel is simple elegance; the attention to detail is unparalleled . The custom storage benches add depth & function. The floating shelves pair beautifully with the shiplap & luxury tile accents.
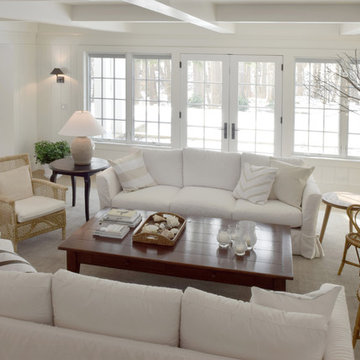
This sanctuary-like home is light, bright, and airy with a relaxed yet elegant finish. Influenced by Scandinavian décor, the wide plank floor strikes the perfect balance of serenity in the design. Floor: 9-1/2” wide-plank Vintage French Oak Rustic Character Victorian Collection hand scraped pillowed edge color Scandinavian Beige Satin Hardwax Oil. For more information please email us at: sales@signaturehardwoods.com

Country open concept living room in Other with white walls, vinyl floors, a standard fireplace, a tile fireplace surround, a built-in media wall, beige floor, exposed beam and planked wall panelling.
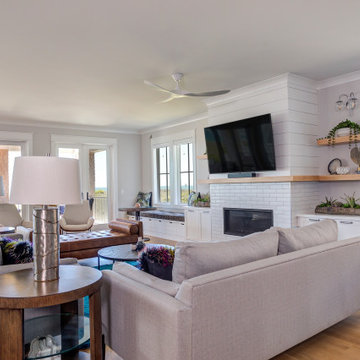
This brand new Beach House took 2 and half years to complete. The home owners art collection inspired the interior design. The artwork starts in the entry and continues in the Family Room.
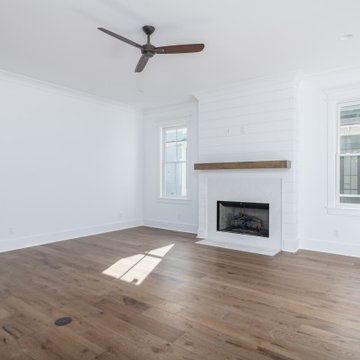
Photo of a traditional open concept living room in Other with white walls, a standard fireplace, a tile fireplace surround and planked wall panelling.
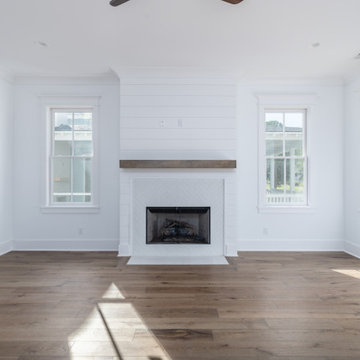
Traditional open concept living room in Other with white walls, a standard fireplace, a tile fireplace surround and planked wall panelling.
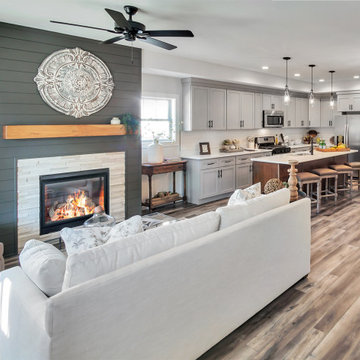
The living room area features a beautiful shiplap and tile surround around the gas fireplace.
This is an example of a mid-sized country open concept living room in Other with white walls, vinyl floors, a standard fireplace, a tile fireplace surround, multi-coloured floor and planked wall panelling.
This is an example of a mid-sized country open concept living room in Other with white walls, vinyl floors, a standard fireplace, a tile fireplace surround, multi-coloured floor and planked wall panelling.
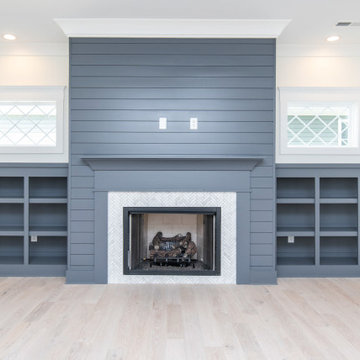
Design ideas for a large beach style open concept living room in Other with light hardwood floors, a standard fireplace, a tile fireplace surround and planked wall panelling.
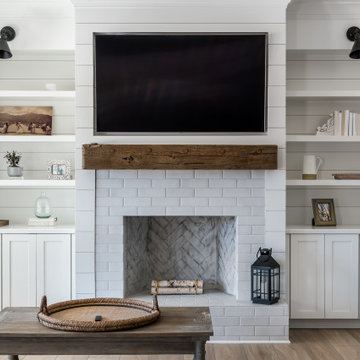
This full basement renovation included adding a mudroom area, media room, a bedroom, a full bathroom, a game room, a kitchen, a gym and a beautiful custom wine cellar. Our clients are a family that is growing, and with a new baby, they wanted a comfortable place for family to stay when they visited, as well as space to spend time themselves. They also wanted an area that was easy to access from the pool for entertaining, grabbing snacks and using a new full pool bath.We never treat a basement as a second-class area of the house. Wood beams, customized details, moldings, built-ins, beadboard and wainscoting give the lower level main-floor style. There’s just as much custom millwork as you’d see in the formal spaces upstairs. We’re especially proud of the wine cellar, the media built-ins, the customized details on the island, the custom cubbies in the mudroom and the relaxing flow throughout the entire space.

Design ideas for a transitional open concept living room in Chicago with grey walls, medium hardwood floors, a standard fireplace, a tile fireplace surround, a wall-mounted tv, brown floor, exposed beam and planked wall panelling.
Living Room Design Photos with a Tile Fireplace Surround and Planked Wall Panelling
1