Living Room Design Photos with a Tile Fireplace Surround and Planked Wall Panelling
Refine by:
Budget
Sort by:Popular Today
161 - 180 of 192 photos
Item 1 of 3
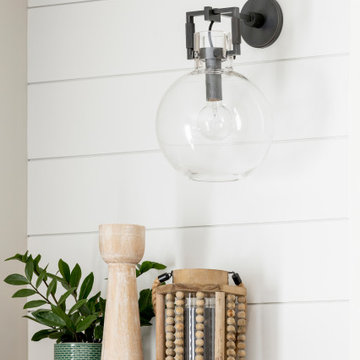
Close up image of the wall sconce and shiplap.
Photos by Spacecrafting Photography.
This is an example of a mid-sized transitional formal open concept living room in Minneapolis with white walls, carpet, a standard fireplace, a tile fireplace surround, a wall-mounted tv, beige floor and planked wall panelling.
This is an example of a mid-sized transitional formal open concept living room in Minneapolis with white walls, carpet, a standard fireplace, a tile fireplace surround, a wall-mounted tv, beige floor and planked wall panelling.
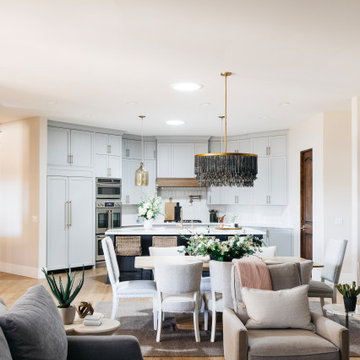
This modern Chandler Remodel project features a completely transformed living room with a built-in tiled fireplace that created a comfortable and unique space for conversation.
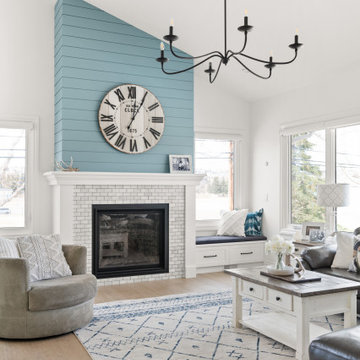
Design ideas for a large contemporary formal open concept living room in Calgary with white walls, light hardwood floors, a standard fireplace, a tile fireplace surround, no tv, brown floor, vaulted and planked wall panelling.
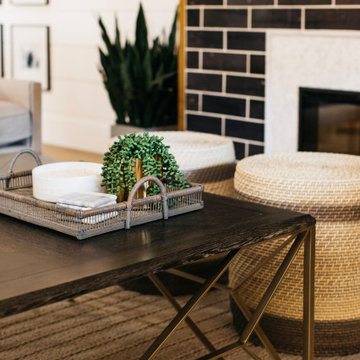
This modern Chandler Remodel project features a completely transformed living room with a built-in tiled fireplace that created a comfortable and unique space for conversation.
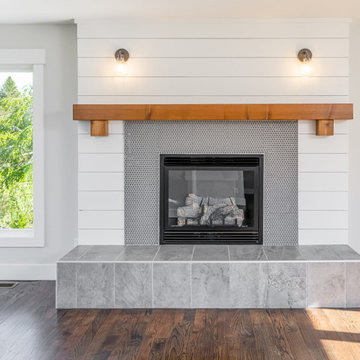
Mid-sized transitional open concept living room in Other with grey walls, dark hardwood floors, a standard fireplace, a tile fireplace surround, a wall-mounted tv, brown floor and planked wall panelling.
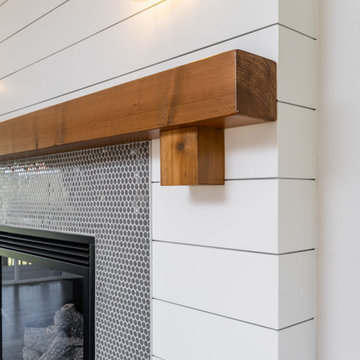
Inspiration for a mid-sized transitional open concept living room in Other with grey walls, dark hardwood floors, a standard fireplace, a tile fireplace surround, a wall-mounted tv, brown floor and planked wall panelling.
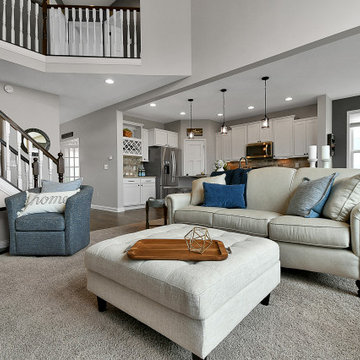
This is an example of a large country open concept living room in Columbus with grey walls, carpet, a corner fireplace, a tile fireplace surround, beige floor, vaulted and planked wall panelling.
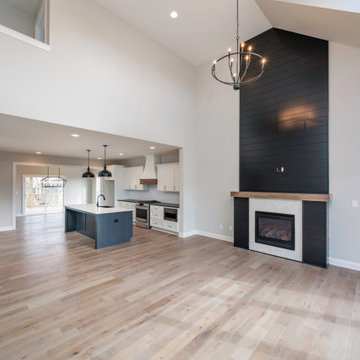
Industrial open concept living room in Huntington with beige walls, ceramic floors, a standard fireplace, a tile fireplace surround, black floor, vaulted and planked wall panelling.
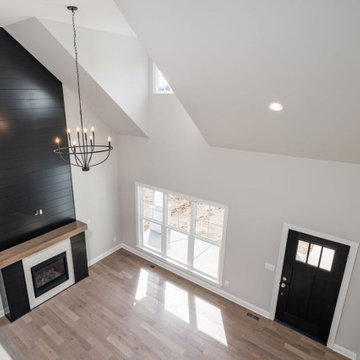
Inspiration for an industrial open concept living room in Huntington with beige walls, ceramic floors, a standard fireplace, a tile fireplace surround, black floor, vaulted and planked wall panelling.
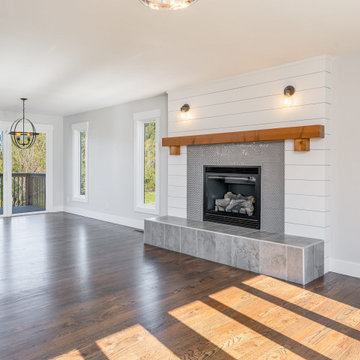
Design ideas for a mid-sized transitional open concept living room in Other with grey walls, dark hardwood floors, a standard fireplace, a tile fireplace surround, a wall-mounted tv, brown floor and planked wall panelling.

Country open concept living room in Other with white walls, vinyl floors, a standard fireplace, a tile fireplace surround, a built-in media wall, beige floor, exposed beam and planked wall panelling.
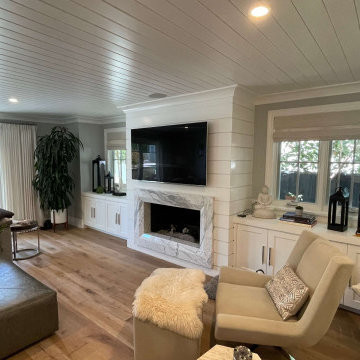
Inspiration for a small transitional formal open concept living room in Orange County with white walls, light hardwood floors, a standard fireplace, a tile fireplace surround, a built-in media wall, multi-coloured floor, coffered and planked wall panelling.
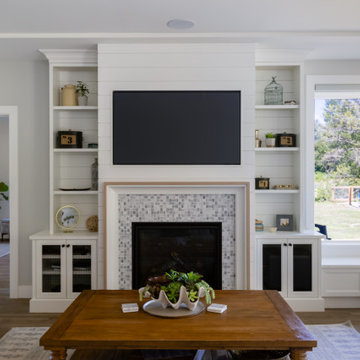
Inspiration for a large beach style open concept living room in Vancouver with white walls, medium hardwood floors, a standard fireplace, a tile fireplace surround, a built-in media wall, brown floor, timber and planked wall panelling.
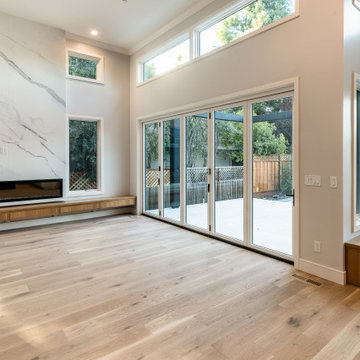
Modern chic living room with white oak hardwood floors, shiplap accent wall, white & gray paint, white oak shelves, indoor-outdoor style doors, tiled fireplace, white oak glass railing, black glass entry door with gold hardware, wood stairs treads, and high-end select designers' furnishings.
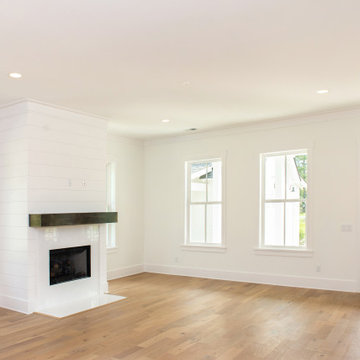
Photo of a modern open concept living room in Other with white walls, a standard fireplace, a tile fireplace surround and planked wall panelling.
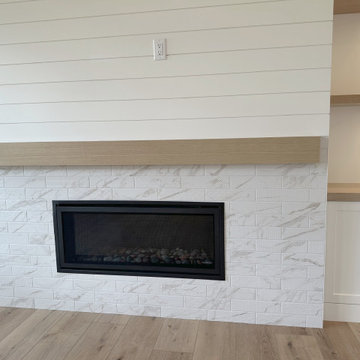
Country open concept living room in Other with white walls, vinyl floors, a standard fireplace, a tile fireplace surround, a built-in media wall, beige floor, exposed beam and planked wall panelling.
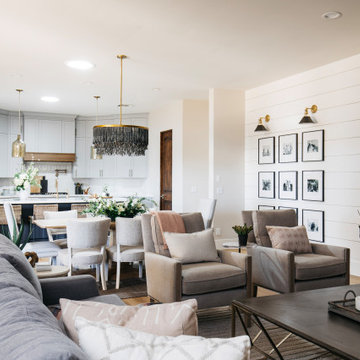
This modern Chandler Remodel project features a completely transformed living room with a built-in tiled fireplace that created a comfortable and unique space for conversation.
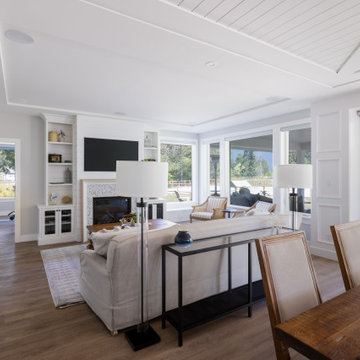
Photo of a large beach style open concept living room in Vancouver with white walls, medium hardwood floors, a standard fireplace, a tile fireplace surround, a built-in media wall, brown floor, timber and planked wall panelling.
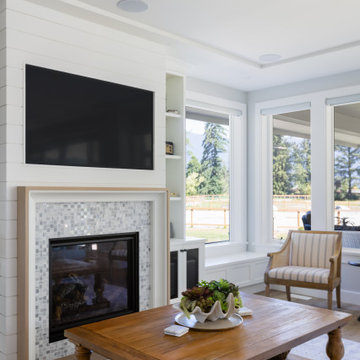
Photo of a large beach style open concept living room in Vancouver with white walls, medium hardwood floors, a standard fireplace, a tile fireplace surround, a built-in media wall, brown floor, timber and planked wall panelling.
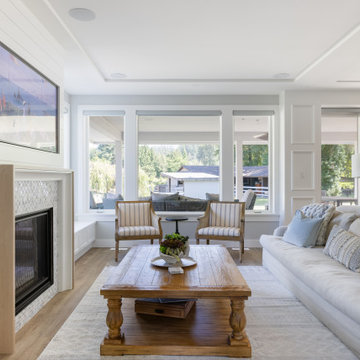
Photo of a large beach style open concept living room in Vancouver with white walls, medium hardwood floors, a standard fireplace, a tile fireplace surround, a built-in media wall, brown floor, timber and planked wall panelling.
Living Room Design Photos with a Tile Fireplace Surround and Planked Wall Panelling
9