Living Room Design Photos with White Walls and a Tile Fireplace Surround
Refine by:
Budget
Sort by:Popular Today
1 - 20 of 10,831 photos
Item 1 of 3

William Mallat Photo 2022©
Photo of a contemporary open concept living room in Sydney with white walls, light hardwood floors, a standard fireplace, a tile fireplace surround, a wall-mounted tv and beige floor.
Photo of a contemporary open concept living room in Sydney with white walls, light hardwood floors, a standard fireplace, a tile fireplace surround, a wall-mounted tv and beige floor.

Whilst the main focus for this renovation was the kitchen and bathrooms, the clients used the opportunity to instil some better functionality and modern influences in some adjoining rooms.
This bespoke entertainment unit was designed and built to house a new gas fireplace, with the tv wall mounted above. Once again, the stunning porcelain in the cladding of this fireplace, makes for a real focal point in the living room.
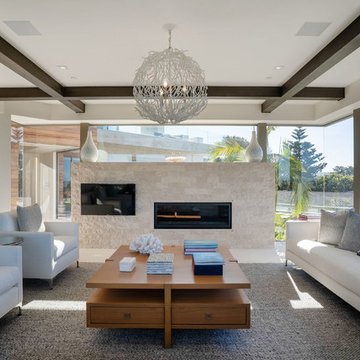
Inspiration for a large contemporary enclosed living room in San Diego with white walls, a ribbon fireplace, a tile fireplace surround, white floor, limestone floors and a wall-mounted tv.
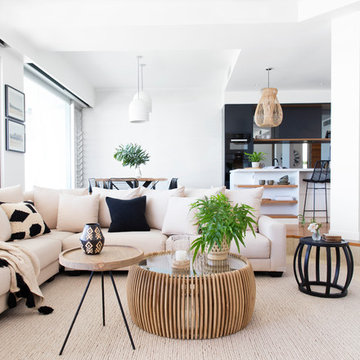
Interior Design by Donna Guyler Design
Design ideas for a large contemporary open concept living room in Gold Coast - Tweed with white walls, light hardwood floors, a two-sided fireplace, a tile fireplace surround, a wall-mounted tv and beige floor.
Design ideas for a large contemporary open concept living room in Gold Coast - Tweed with white walls, light hardwood floors, a two-sided fireplace, a tile fireplace surround, a wall-mounted tv and beige floor.
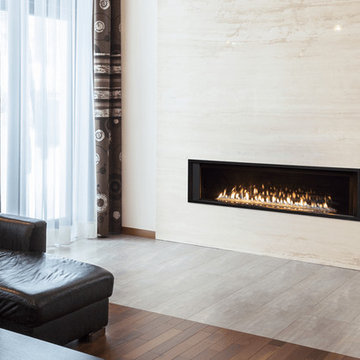
Mid-sized contemporary formal open concept living room in Boston with white walls, medium hardwood floors, a ribbon fireplace, a tile fireplace surround, no tv and brown floor.
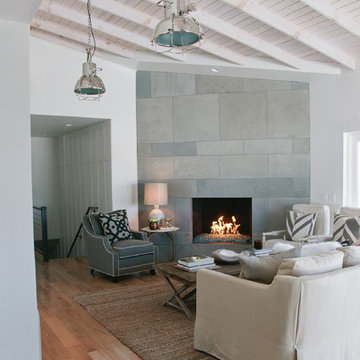
Design ideas for a mid-sized transitional formal open concept living room in Salt Lake City with white walls, light hardwood floors, a corner fireplace and a tile fireplace surround.

Interior Design Scottsdale
This is an example of a transitional living room in Phoenix with white walls, medium hardwood floors, a standard fireplace, brown floor, exposed beam, vaulted, wood and a tile fireplace surround.
This is an example of a transitional living room in Phoenix with white walls, medium hardwood floors, a standard fireplace, brown floor, exposed beam, vaulted, wood and a tile fireplace surround.

View of the open concept kitchen and living room space of the modern Lakeshore house in Sagle, Idaho.
The all white kitchen on the left has maple paint grade shaker cabinets are finished in Sherwin Willams "High Reflective White" allowing the natural light from the view of the water to brighter the entire room. Cabinet pulls are Top Knobs black bar pull.
A 36" Thermardor hood is finished with 6" wood paneling and stained to match the clients decorative mirror. All other appliances are stainless steel: GE Cafe 36" gas range, GE Cafe 24" dishwasher, and Zephyr Presrv Wine Refrigerator (not shown). The GE Cafe 36" french door refrigerator includes a Keurig K-Cup coffee brewing feature.
Kitchen counters are finished with Pental Quartz in "Misterio," and backsplash is 4"x12" white subway tile from Vivano Marmo. Pendants over the raised counter are Chloe Lighting Walter Industrial. Kitchen sink is Kohler Vault with Kohler Simplice faucet in black.
In the living room area, the wood burning stove is a Blaze King Boxer (24"), installed on a raised hearth using the same wood paneling as the range hood. The raised hearth is capped with black quartz to match the finish of the United Flowteck stone tile surround. A flat screen TV is wall mounted to the right of the fireplace.
Flooring is laminated wood by Marion Way in Drift Lane "Daydream Chestnut". Walls are finished with Sherwin Williams "Snowbound" in eggshell. Baseboard and trim are finished in Sherwin Williams "High Reflective White."
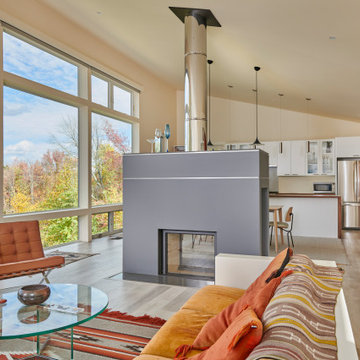
Living room with modern double-sided fireplace
Design ideas for a large contemporary open concept living room in Boston with a library, white walls, light hardwood floors, a two-sided fireplace, a tile fireplace surround, no tv and grey floor.
Design ideas for a large contemporary open concept living room in Boston with a library, white walls, light hardwood floors, a two-sided fireplace, a tile fireplace surround, no tv and grey floor.
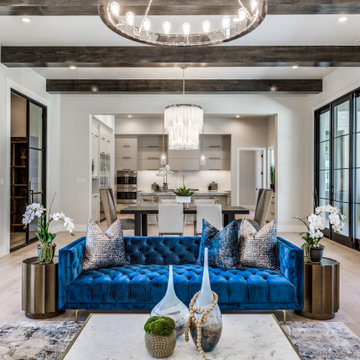
Large and spacious living room/family room with modern styled chandeliers, hardwood flooring, wood beam ceilings, and large windows.
Photo of a large modern formal open concept living room in Dallas with white walls, light hardwood floors, a standard fireplace, a tile fireplace surround and exposed beam.
Photo of a large modern formal open concept living room in Dallas with white walls, light hardwood floors, a standard fireplace, a tile fireplace surround and exposed beam.
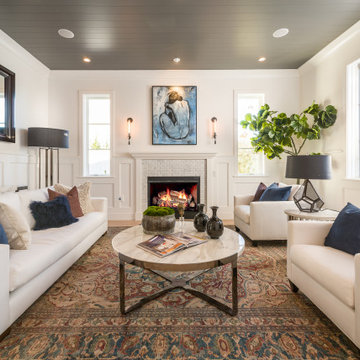
Transitional living room in Los Angeles with white walls, light hardwood floors, a standard fireplace, a tile fireplace surround, beige floor, timber and decorative wall panelling.
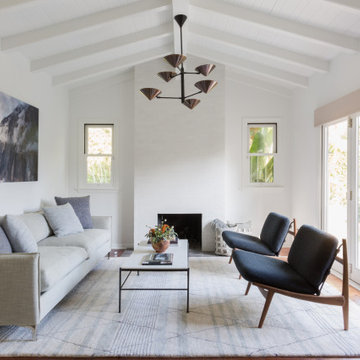
Design ideas for a mid-sized modern open concept living room in Los Angeles with white walls, a standard fireplace, a tile fireplace surround, brown floor and exposed beam.
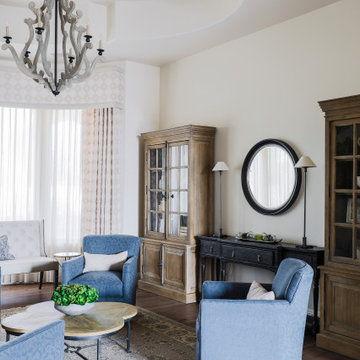
Inspiration for a large mediterranean formal enclosed living room in Phoenix with a tile fireplace surround, white walls, medium hardwood floors and brown floor.
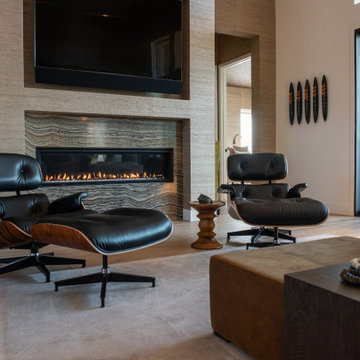
Gorgeous open-concept, art-filled modern home in Castle Pines Colorado
This is an example of a large modern open concept living room in Denver with a library, white walls, light hardwood floors, a standard fireplace, a tile fireplace surround and a wall-mounted tv.
This is an example of a large modern open concept living room in Denver with a library, white walls, light hardwood floors, a standard fireplace, a tile fireplace surround and a wall-mounted tv.
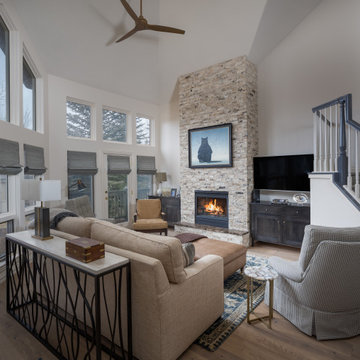
This is an example of a large transitional open concept living room in Denver with white walls, medium hardwood floors, a standard fireplace, a tile fireplace surround, a wall-mounted tv and brown floor.
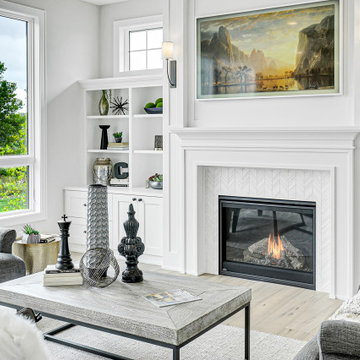
Inspiration for a transitional formal living room in Minneapolis with white walls, light hardwood floors, a standard fireplace, a tile fireplace surround, no tv and beige floor.
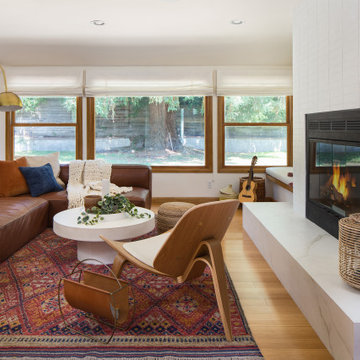
Complete overhaul of the common area in this wonderful Arcadia home.
The living room, dining room and kitchen were redone.
The direction was to obtain a contemporary look but to preserve the warmth of a ranch home.
The perfect combination of modern colors such as grays and whites blend and work perfectly together with the abundant amount of wood tones in this design.
The open kitchen is separated from the dining area with a large 10' peninsula with a waterfall finish detail.
Notice the 3 different cabinet colors, the white of the upper cabinets, the Ash gray for the base cabinets and the magnificent olive of the peninsula are proof that you don't have to be afraid of using more than 1 color in your kitchen cabinets.
The kitchen layout includes a secondary sink and a secondary dishwasher! For the busy life style of a modern family.
The fireplace was completely redone with classic materials but in a contemporary layout.
Notice the porcelain slab material on the hearth of the fireplace, the subway tile layout is a modern aligned pattern and the comfortable sitting nook on the side facing the large windows so you can enjoy a good book with a bright view.
The bamboo flooring is continues throughout the house for a combining effect, tying together all the different spaces of the house.
All the finish details and hardware are honed gold finish, gold tones compliment the wooden materials perfectly.
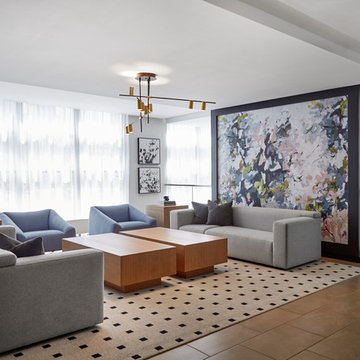
Design ideas for an expansive scandinavian open concept living room in Toronto with white walls, carpet, a standard fireplace, a tile fireplace surround, no tv and grey floor.
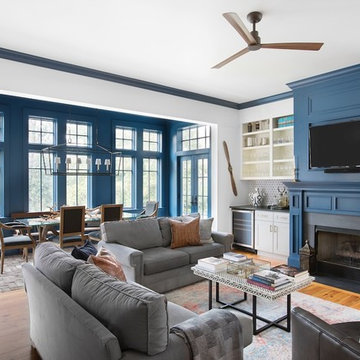
Design ideas for a large transitional open concept living room in Charleston with white walls, medium hardwood floors, a standard fireplace, a tile fireplace surround, a wall-mounted tv and brown floor.
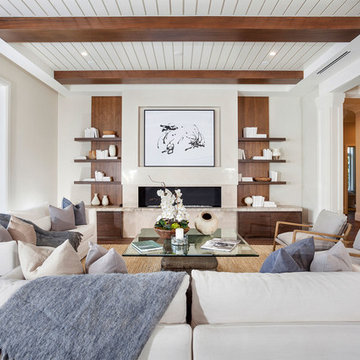
Living Room
Inspiration for a mid-sized contemporary formal enclosed living room in Other with white walls, no tv, medium hardwood floors, a ribbon fireplace, a tile fireplace surround and brown floor.
Inspiration for a mid-sized contemporary formal enclosed living room in Other with white walls, no tv, medium hardwood floors, a ribbon fireplace, a tile fireplace surround and brown floor.
Living Room Design Photos with White Walls and a Tile Fireplace Surround
1