Living Room Design Photos with a Two-sided Fireplace and No TV
Refine by:
Budget
Sort by:Popular Today
121 - 140 of 2,393 photos
Item 1 of 3
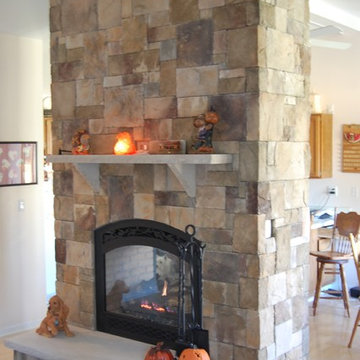
Bucks County
Inspiration for a mid-sized traditional formal open concept living room in Detroit with beige walls, light hardwood floors, a two-sided fireplace, a stone fireplace surround and no tv.
Inspiration for a mid-sized traditional formal open concept living room in Detroit with beige walls, light hardwood floors, a two-sided fireplace, a stone fireplace surround and no tv.
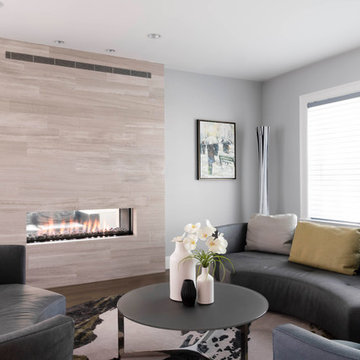
Design ideas for a large contemporary formal open concept living room in Boston with grey walls, dark hardwood floors, a two-sided fireplace, a tile fireplace surround, no tv and brown floor.
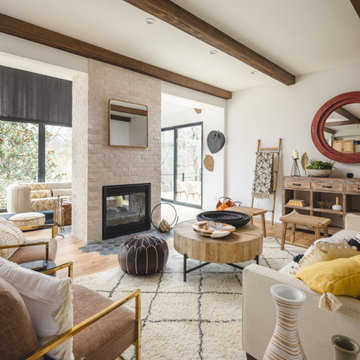
Inspiration for a transitional formal open concept living room in Atlanta with white walls, medium hardwood floors, a two-sided fireplace, a stone fireplace surround, no tv, brown floor and exposed beam.
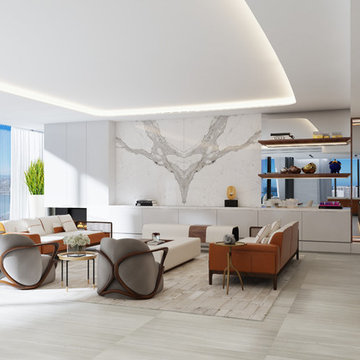
Zaha Hadid Architects have dazzled us again, this time with 1000 MUSEUM, a high-rise residential tower that casts a luminous presence across Biscayne Boulevard.At 4800 square-feet, the residence offers a spacious floor plan that is easy to work with and offers lots of possibilities, including a spectacular terrace that brings the total square footage to 5500. Four bedrooms and five-and-a-half bathrooms are the perfect vehicles for exquisite furniture, finishes, lighting, custom pieces, and more.We’ve sourced Giorgetti, Holly Hunt, Kyle Bunting, Hermès, Rolling Hill Lighting, and more.
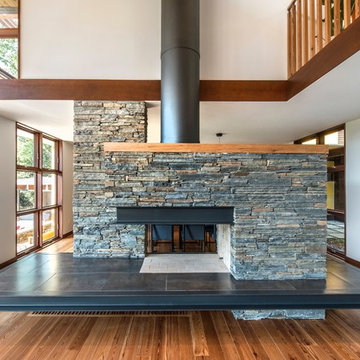
A fireplace open on three sides separates the living room from the dining room. The grill below the cantilevered fireplace deck provides exterior combustions air to the fireplace. On a demand basis a sensor located in the fireplace operates a damper within combustion air duct.
photo: Fredrik Brauer
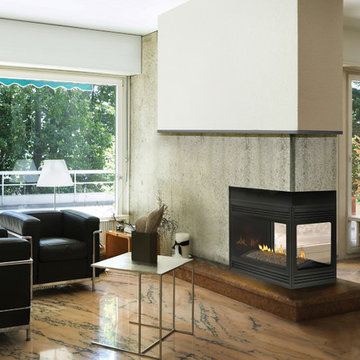
Inspiration for a mid-sized modern formal open concept living room in Grand Rapids with beige walls, a two-sided fireplace, a stone fireplace surround, no tv and brown floor.
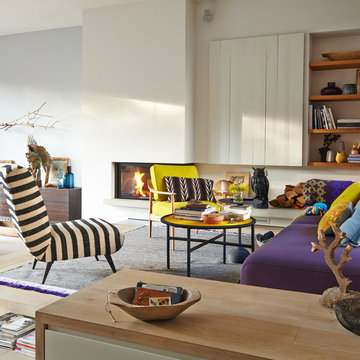
Foto: Stefan Thurmann
www.stefanthurmann.de
Scandinavian open concept living room in Hamburg with multi-coloured walls, light hardwood floors, a two-sided fireplace, a plaster fireplace surround and no tv.
Scandinavian open concept living room in Hamburg with multi-coloured walls, light hardwood floors, a two-sided fireplace, a plaster fireplace surround and no tv.
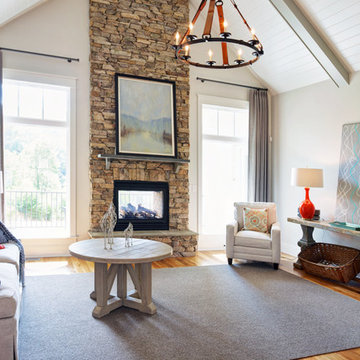
J. Sinclair
Photo of a mid-sized arts and crafts formal open concept living room in Other with grey walls, medium hardwood floors, a two-sided fireplace, a stone fireplace surround and no tv.
Photo of a mid-sized arts and crafts formal open concept living room in Other with grey walls, medium hardwood floors, a two-sided fireplace, a stone fireplace surround and no tv.
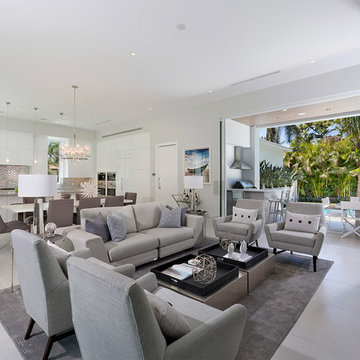
Overall
Design ideas for a mid-sized modern formal open concept living room in Other with grey walls, porcelain floors, no tv, grey floor, a concrete fireplace surround and a two-sided fireplace.
Design ideas for a mid-sized modern formal open concept living room in Other with grey walls, porcelain floors, no tv, grey floor, a concrete fireplace surround and a two-sided fireplace.
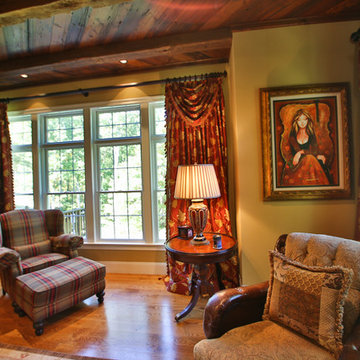
Small swags over panels with rods and rings. Ralph Lauren chair and ottoman
Mid-sized traditional formal enclosed living room in Boston with beige walls, medium hardwood floors, a two-sided fireplace, a brick fireplace surround, no tv and brown floor.
Mid-sized traditional formal enclosed living room in Boston with beige walls, medium hardwood floors, a two-sided fireplace, a brick fireplace surround, no tv and brown floor.
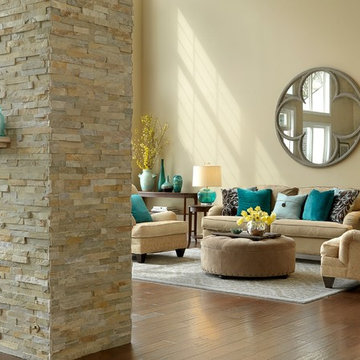
Photographer: Alise O'brien
This is an example of a large transitional formal open concept living room in St Louis with beige walls, medium hardwood floors, a two-sided fireplace, a stone fireplace surround and no tv.
This is an example of a large transitional formal open concept living room in St Louis with beige walls, medium hardwood floors, a two-sided fireplace, a stone fireplace surround and no tv.
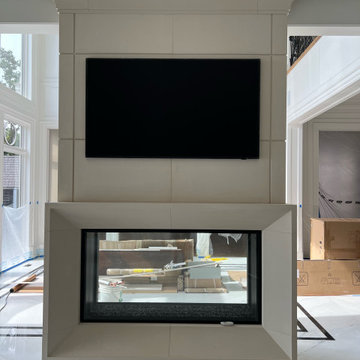
VERY TALL MODERN CONCRETE CAST STONE FIREPLACE MANTEL FOR OUR SPECIAL BUILDER CLIENT.
THIS MANTELPIECE IS TWO SIDED AND OVER TWENTY FEET TALL ON ONE SIDE
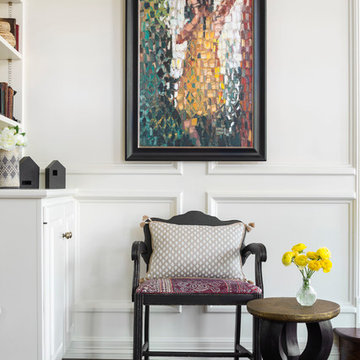
We never leave a corner or space untouched if it can use a dash of personality. Adding an antique chair, a small side table and unique painting instantly adds another layer to this space.
Photo by Emily Minton Redfield
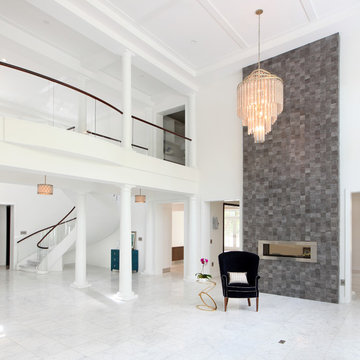
A view of the main living area including the center hall colonade with the balcony walkway above connecting the two wings of the home. The two story tiled accent wall and double sided fireplace will host a cozy living room.
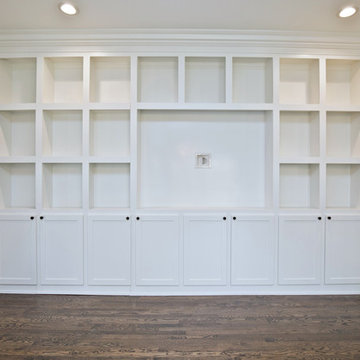
This is an example of a large traditional formal enclosed living room in Other with grey walls, dark hardwood floors, a two-sided fireplace, a brick fireplace surround, no tv and brown floor.
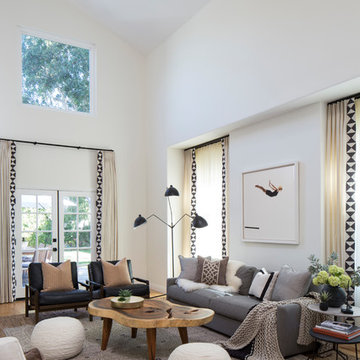
Meghan Bob Photography
Mid-sized transitional open concept living room in Los Angeles with white walls, light hardwood floors, a two-sided fireplace, a stone fireplace surround, no tv and brown floor.
Mid-sized transitional open concept living room in Los Angeles with white walls, light hardwood floors, a two-sided fireplace, a stone fireplace surround, no tv and brown floor.
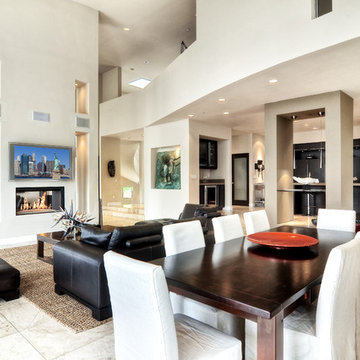
Photo of a large modern formal enclosed living room in Orange County with white walls, travertine floors, a two-sided fireplace, no tv, a plaster fireplace surround and grey floor.
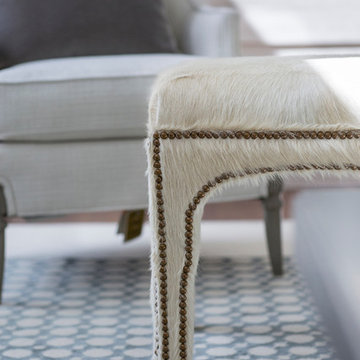
Petite ottoman upholstered in cream hair-on-hide with brass nailhead detail.
Heidi Zeiger
Large transitional formal open concept living room in Other with grey walls, medium hardwood floors, a two-sided fireplace, a stone fireplace surround and no tv.
Large transitional formal open concept living room in Other with grey walls, medium hardwood floors, a two-sided fireplace, a stone fireplace surround and no tv.
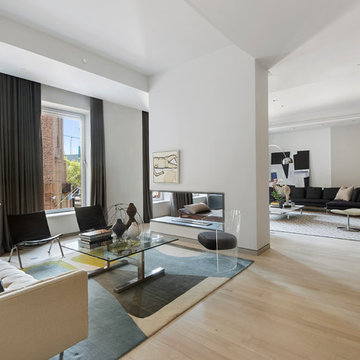
This home's impeccable custom renovation beautifully complements its bright, open living spaces. The loft opens via private keyed elevator into an expansive great room featuring soaring ceilings of over 11' and oversized south-facing windows that flood the apartment with natural light. A gorgeous double-sided fireplace divides the room into two distinct living and entertaining spaces complete with a wet bar and adjoining marble powder room. A custom Lutron lighting and Sonos sound system throughout makes loft entertaining a breeze. -- Gotham Photo Company
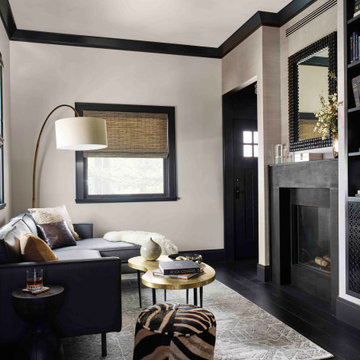
Inspiration for a mid-sized contemporary open concept living room in San Francisco with black walls, dark hardwood floors, a two-sided fireplace, a stone fireplace surround, no tv and black floor.
Living Room Design Photos with a Two-sided Fireplace and No TV
7