Living Room Design Photos with a Two-sided Fireplace and Vaulted
Refine by:
Budget
Sort by:Popular Today
81 - 100 of 271 photos
Item 1 of 3
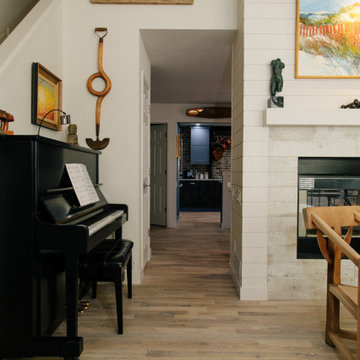
This is the AFTER picture of the living room showing the shiplap on the fireplace and the wall that was built on the stairs that replaced the stair railing. This is the view from the entry. We gained more floor space by removing the tiled hearth pad. Removing the supporting wall in the kitchen now provides a clear shot to see the extensive copper pot collection.
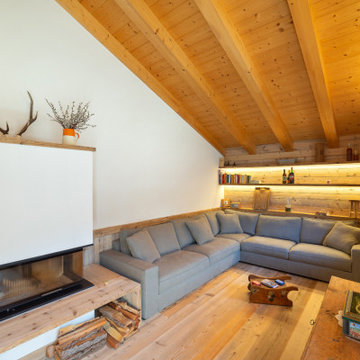
Inspiration for a country enclosed living room in Venice with white walls, light hardwood floors, a two-sided fireplace, no tv, exposed beam, wood and vaulted.
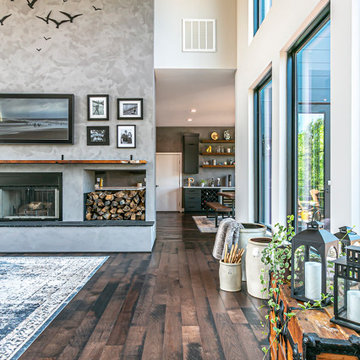
Expansive country open concept living room in Richmond with white walls, dark hardwood floors, a two-sided fireplace, a wall-mounted tv and vaulted.
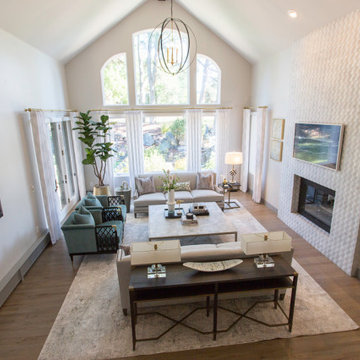
Design ideas for a large transitional formal open concept living room in Denver with white walls, light hardwood floors, a two-sided fireplace, a stone fireplace surround, a wall-mounted tv, brown floor and vaulted.
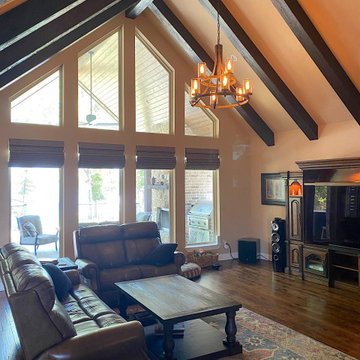
Vaulted living room maximizes the view and wall of windows provides indirect sunlight to create a bright and cheery space. Vaulted room carries from inside to the outside to create a seamless indoor/outdoor living space.
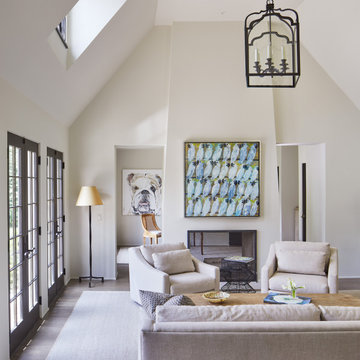
This is an example of a large country open concept living room in DC Metro with beige walls, dark hardwood floors, a two-sided fireplace, a metal fireplace surround, no tv and vaulted.
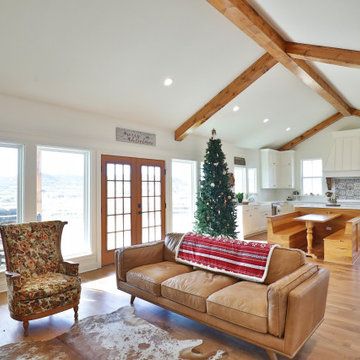
Inspiration for a large country open concept living room in Other with white walls, vinyl floors, a two-sided fireplace, a brick fireplace surround, a wall-mounted tv, brown floor and vaulted.
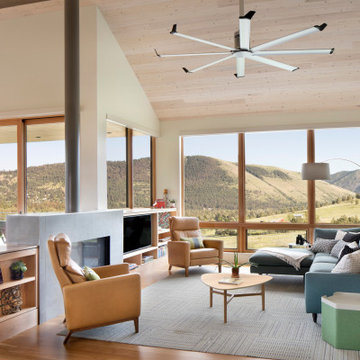
This is an example of a contemporary open concept living room in Other with a two-sided fireplace, beige walls, medium hardwood floors, brown floor, vaulted and wood.
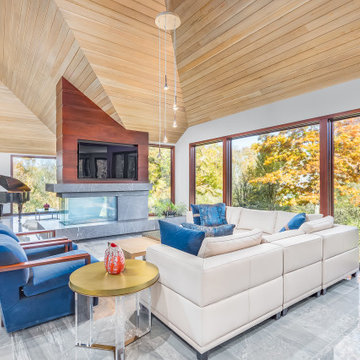
Contemporary open concept living room in Detroit with white walls, a two-sided fireplace, a stone fireplace surround, a wall-mounted tv, grey floor, vaulted and wood.
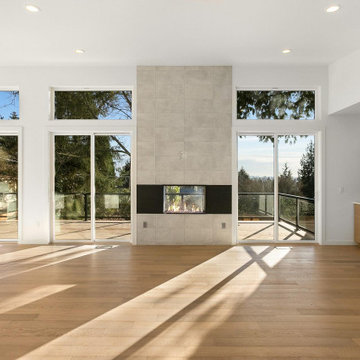
Wall of windows and a see thru gas fireplace open to a fabulous deck.
Photo of a modern living room in Portland with light hardwood floors, a two-sided fireplace, a tile fireplace surround, beige floor and vaulted.
Photo of a modern living room in Portland with light hardwood floors, a two-sided fireplace, a tile fireplace surround, beige floor and vaulted.
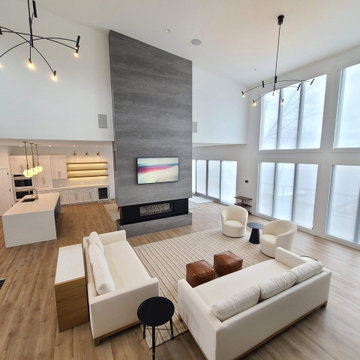
The open floor plan of this spacious living room gives you a view of the living room, kitchen, and dining room separated by a expansive tile fireplace.
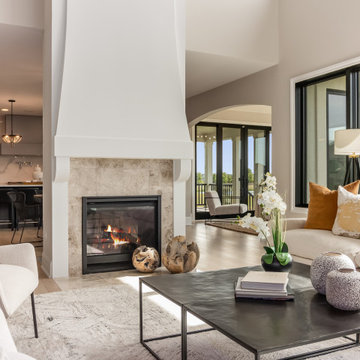
Two-story Family Room with upstairs hallway overlook on both sides and a modern looking stair railings and balusters. Very open concept with large windows overlooking the yard and the focal point is a gorgeous two-sided fireplace.
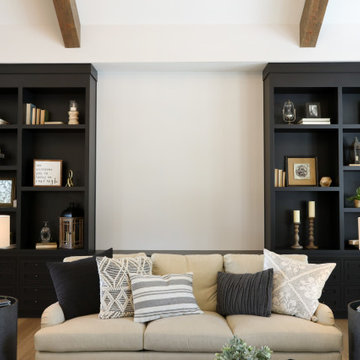
Stunning living room with vaulted ceiling adorned with pine beams. Hardscraped rift and quarter sawn white oak floors. Two-sided stained white brick fireplace with limestone hearth. Beautiful built-in custom cabinets by Ayr Cabinet Company.
General contracting by Martin Bros. Contracting, Inc.; Architecture by Helman Sechrist Architecture; Home Design by Maple & White Design; Photography by Marie Kinney Photography.
Images are the property of Martin Bros. Contracting, Inc. and may not be used without written permission. — with Hoosier Hardwood Floors, Quality Window & Door, Inc., JCS Fireplace, Inc. and J&N Stone, Inc..
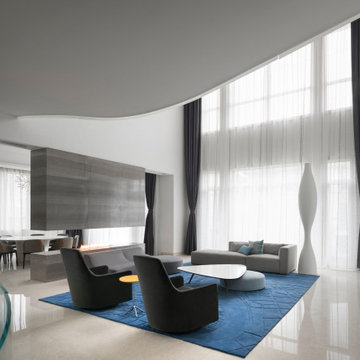
The Cloud Villa is so named because of the grand central stair which connects the three floors of this 800m2 villa in Shanghai. It’s abstract cloud-like form celebrates fluid movement through space, while dividing the main entry from the main living space.
As the main focal point of the villa, it optimistically reinforces domesticity as an act of unencumbered weightless living; in contrast to the restrictive bulk of the typical sprawling megalopolis in China. The cloud is an intimate form that only the occupants of the villa have the luxury of using on a daily basis. The main living space with its overscaled, nearly 8m high vaulted ceiling, gives the villa a sacrosanct quality.
Contemporary in form, construction and materiality, the Cloud Villa’s stair is classical statement about the theater and intimacy of private and domestic life.
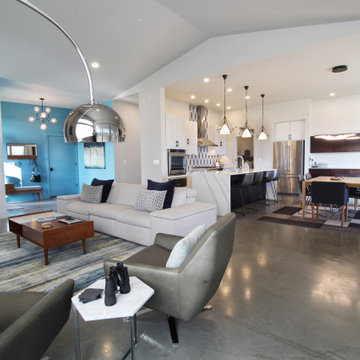
Design ideas for a mid-sized midcentury open concept living room in Seattle with grey walls, concrete floors, a two-sided fireplace, a wall-mounted tv, grey floor and vaulted.
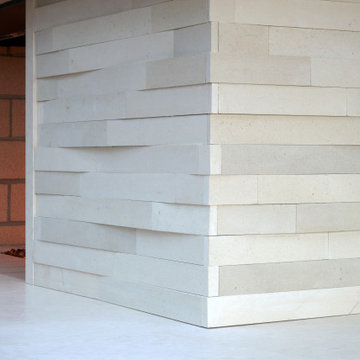
3-dimensional limestone tile with solid limestone floating bench.
This is an example of a large midcentury open concept living room in Seattle with white walls, medium hardwood floors, a two-sided fireplace, a wall-mounted tv, brown floor and vaulted.
This is an example of a large midcentury open concept living room in Seattle with white walls, medium hardwood floors, a two-sided fireplace, a wall-mounted tv, brown floor and vaulted.
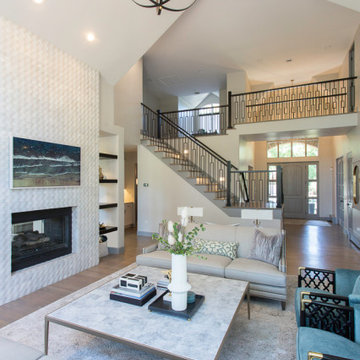
Large transitional formal open concept living room in Denver with white walls, light hardwood floors, a two-sided fireplace, a stone fireplace surround, a wall-mounted tv, brown floor and vaulted.
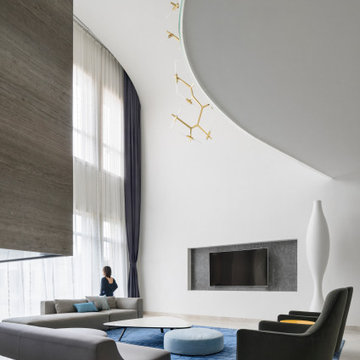
The Cloud Villa is so named because of the grand central stair which connects the three floors of this 800m2 villa in Shanghai. It’s abstract cloud-like form celebrates fluid movement through space, while dividing the main entry from the main living space.
As the main focal point of the villa, it optimistically reinforces domesticity as an act of unencumbered weightless living; in contrast to the restrictive bulk of the typical sprawling megalopolis in China. The cloud is an intimate form that only the occupants of the villa have the luxury of using on a daily basis. The main living space with its overscaled, nearly 8m high vaulted ceiling, gives the villa a sacrosanct quality.
Contemporary in form, construction and materiality, the Cloud Villa’s stair is classical statement about the theater and intimacy of private and domestic life.
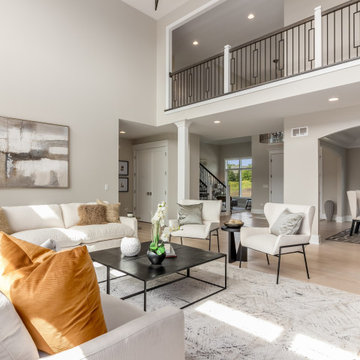
Two-story Family Room with upstairs hallway overlook on both sides and a modern looking stair railings and balusters. Very open concept with large windows overlooking the yard and the focal point is a gorgeous two-sided fireplace.
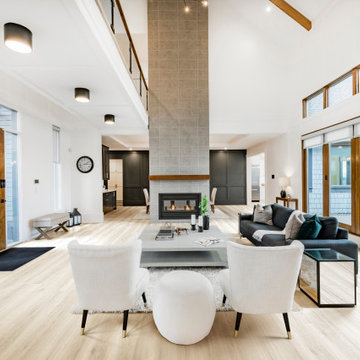
Our Camden SPC Vinyl Plank floors are featured in this open spaced floor plan. The light coastal, beige tones of the floor highlight the dark brown doors and dark gray accent wall.
Living Room Design Photos with a Two-sided Fireplace and Vaulted
5