Living Room Design Photos with a Two-sided Fireplace and Vaulted
Refine by:
Budget
Sort by:Popular Today
141 - 160 of 271 photos
Item 1 of 3
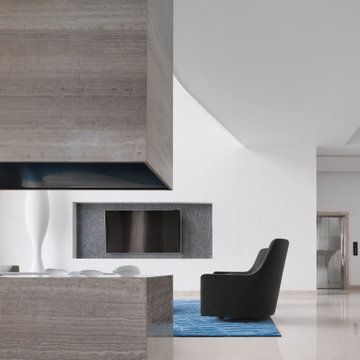
The Cloud Villa is so named because of the grand central stair which connects the three floors of this 800m2 villa in Shanghai. It’s abstract cloud-like form celebrates fluid movement through space, while dividing the main entry from the main living space.
As the main focal point of the villa, it optimistically reinforces domesticity as an act of unencumbered weightless living; in contrast to the restrictive bulk of the typical sprawling megalopolis in China. The cloud is an intimate form that only the occupants of the villa have the luxury of using on a daily basis. The main living space with its overscaled, nearly 8m high vaulted ceiling, gives the villa a sacrosanct quality.
Contemporary in form, construction and materiality, the Cloud Villa’s stair is classical statement about the theater and intimacy of private and domestic life.
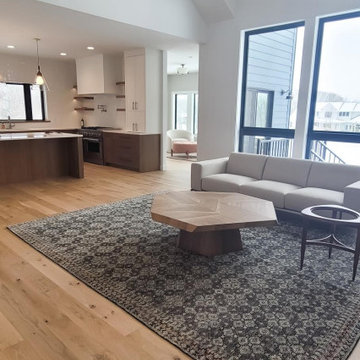
Grand main living space set on being the gathering place of the home
Inspiration for a large midcentury open concept living room in Cedar Rapids with white walls, light hardwood floors, a two-sided fireplace, a metal fireplace surround and vaulted.
Inspiration for a large midcentury open concept living room in Cedar Rapids with white walls, light hardwood floors, a two-sided fireplace, a metal fireplace surround and vaulted.
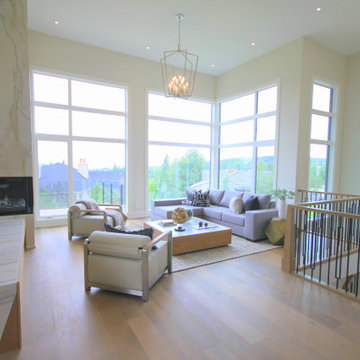
Living room with large, floor-to-ceiling windows, floor-to-ceiling two-sided fireplace wrapped in Quartz panels with warm marble veining, a linear custom cabinet feature with quartz benchtop, a white oak panel, backlit and shelving for decor, warm white oak floor, and a custom white oak handrail with tapered posts and iron spindles
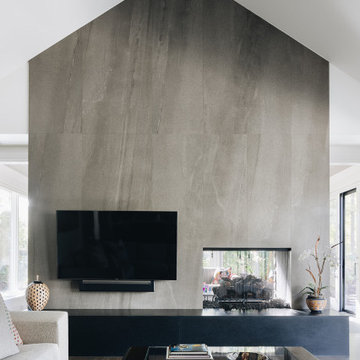
Separate spaces create quiet zones that allow for very comfortable extended guest stays – a cathedral-ceiling sunroom and family room separated by a see-through fireplace.
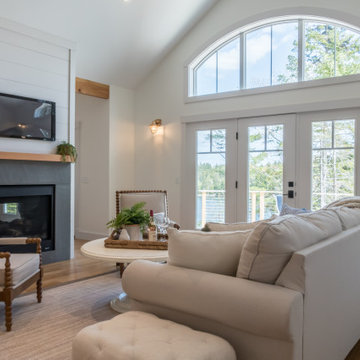
Inspiration for a beach style living room in Portland Maine with a two-sided fireplace, a stone fireplace surround, a wall-mounted tv and vaulted.
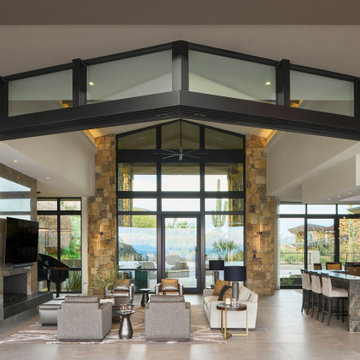
Photo of an expansive contemporary open concept living room in Phoenix with white walls, ceramic floors, a two-sided fireplace, a stone fireplace surround, a wall-mounted tv, grey floor and vaulted.
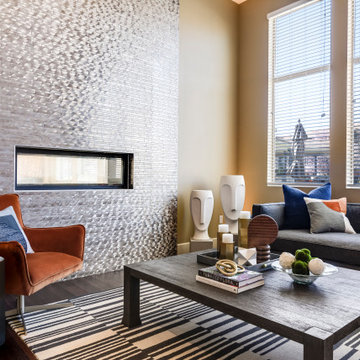
This space was updated with new lighting and furniture. We worked with the existing flooring, wall color and fireplace that the client had recently renovated. The space was balanced out using warm and cool colors, pattern and texture to work with the existing finishes.
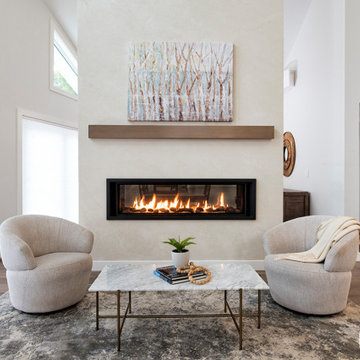
This bright living room with a double sided fireplace surrounded a beautiful venetian plaster wall.
This is an example of an expansive modern open concept living room in Vancouver with white walls, dark hardwood floors, a two-sided fireplace, a plaster fireplace surround, no tv, brown floor and vaulted.
This is an example of an expansive modern open concept living room in Vancouver with white walls, dark hardwood floors, a two-sided fireplace, a plaster fireplace surround, no tv, brown floor and vaulted.
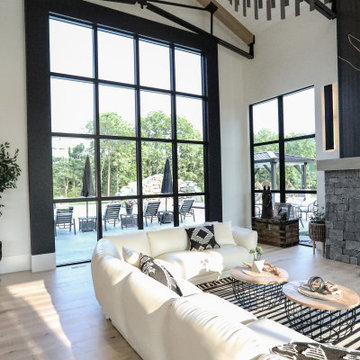
The home boasts an industrial-inspired interior, featuring soaring ceilings with tension rod trusses, floor-to-ceiling windows flooding the space with natural light, and aged oak floors that exude character. Custom cabinetry blends seamlessly with the design, offering both functionality and style. At the heart of it all is a striking, see-through glass fireplace, a captivating focal point that bridges modern sophistication with rugged industrial elements. Together, these features create a harmonious balance of raw and refined, making this home a design masterpiece.
Martin Bros. Contracting, Inc., General Contractor; Helman Sechrist Architecture, Architect; JJ Osterloo Design, Designer; Photography by Marie Kinney.
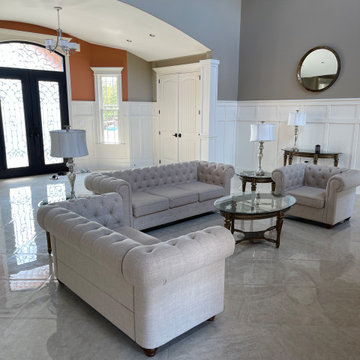
Inspiration for a large traditional formal open concept living room in Other with beige walls, marble floors, a two-sided fireplace, multi-coloured floor, vaulted and decorative wall panelling.
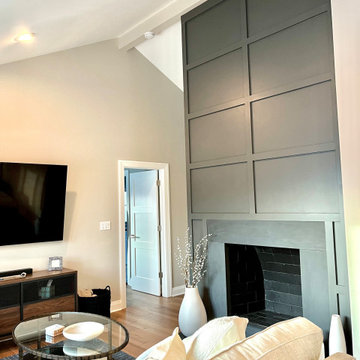
Small transitional open concept living room in Other with beige walls, vinyl floors, a two-sided fireplace, a wood fireplace surround, a wall-mounted tv, brown floor and vaulted.
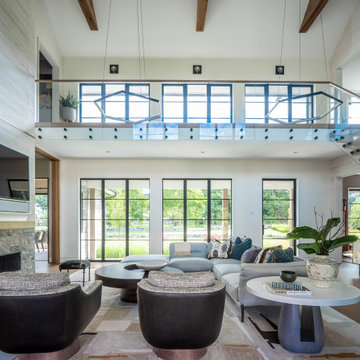
Design ideas for a mid-sized modern open concept living room in New York with white walls, medium hardwood floors, a two-sided fireplace, a stone fireplace surround, a wall-mounted tv, brown floor, vaulted and wallpaper.
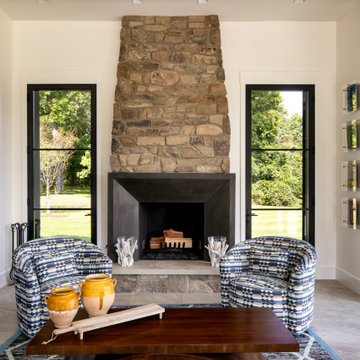
This is an example of a large transitional open concept living room in Other with white walls, medium hardwood floors, a two-sided fireplace, a stone fireplace surround, a built-in media wall, brown floor, vaulted and wood walls.
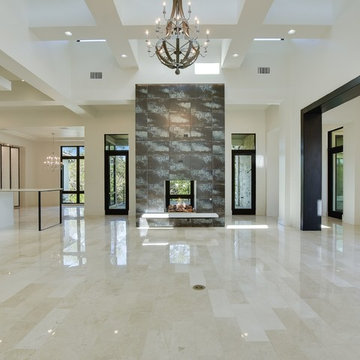
Design ideas for a large transitional formal open concept living room in Austin with white walls, porcelain floors, a two-sided fireplace, a tile fireplace surround, grey floor and vaulted.
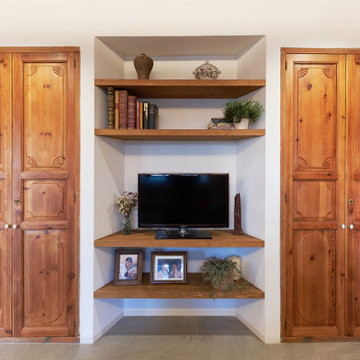
Large country living room in Alicante-Costa Blanca with ceramic floors, a two-sided fireplace and vaulted.
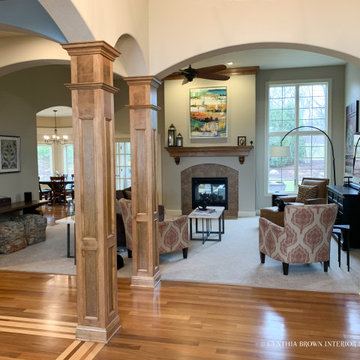
This is an example of a large mediterranean living room in Chicago with carpet, a two-sided fireplace, a stone fireplace surround and vaulted.
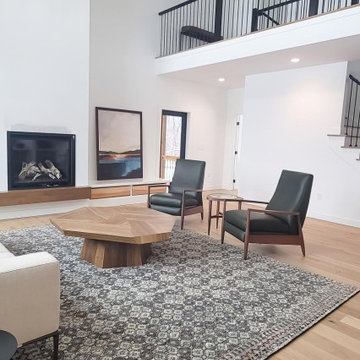
This is an example of a large midcentury open concept living room in Cedar Rapids with white walls, light hardwood floors, a two-sided fireplace, a metal fireplace surround and vaulted.
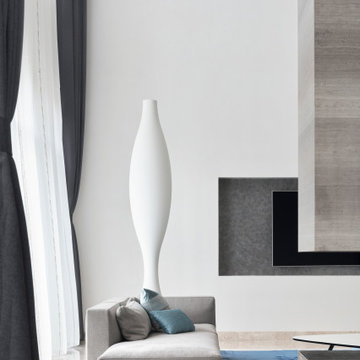
The Cloud Villa is so named because of the grand central stair which connects the three floors of this 800m2 villa in Shanghai. It’s abstract cloud-like form celebrates fluid movement through space, while dividing the main entry from the main living space.
As the main focal point of the villa, it optimistically reinforces domesticity as an act of unencumbered weightless living; in contrast to the restrictive bulk of the typical sprawling megalopolis in China. The cloud is an intimate form that only the occupants of the villa have the luxury of using on a daily basis. The main living space with its overscaled, nearly 8m high vaulted ceiling, gives the villa a sacrosanct quality.
Contemporary in form, construction and materiality, the Cloud Villa’s stair is classical statement about the theater and intimacy of private and domestic life.
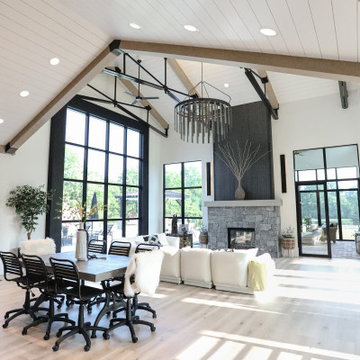
The home boasts an industrial-inspired interior, featuring soaring ceilings with tension rod trusses, floor-to-ceiling windows flooding the space with natural light, and aged oak floors that exude character. Custom cabinetry blends seamlessly with the design, offering both functionality and style. At the heart of it all is a striking, see-through glass fireplace, a captivating focal point that bridges modern sophistication with rugged industrial elements. Together, these features create a harmonious balance of raw and refined, making this home a design masterpiece.
Martin Bros. Contracting, Inc., General Contractor; Helman Sechrist Architecture, Architect; JJ Osterloo Design, Designer; Photography by Marie Kinney.
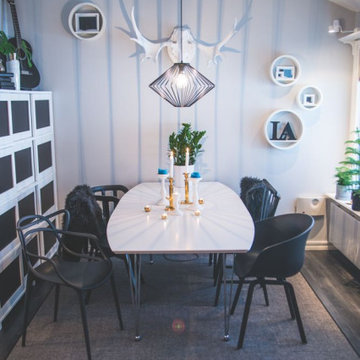
Här jobbade jag som inredare och stylist med ett vardagsrum i Västerås för att få en bättre helhetskänsla och det sista piffet som höjer rummets inredning. Det blev nya småmöbler, dekoration,växter och textilier. Med i lokaltidningen VLT!
Living Room Design Photos with a Two-sided Fireplace and Vaulted
8